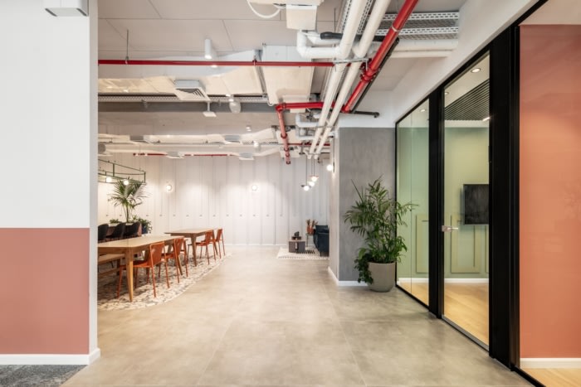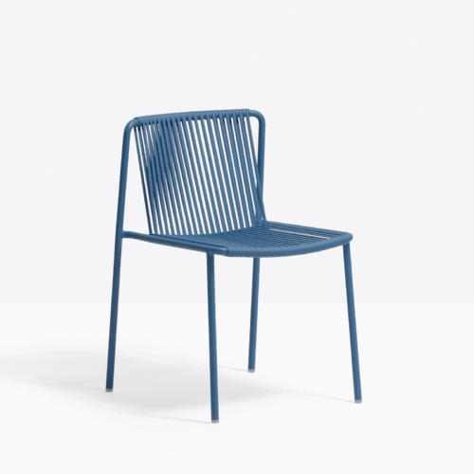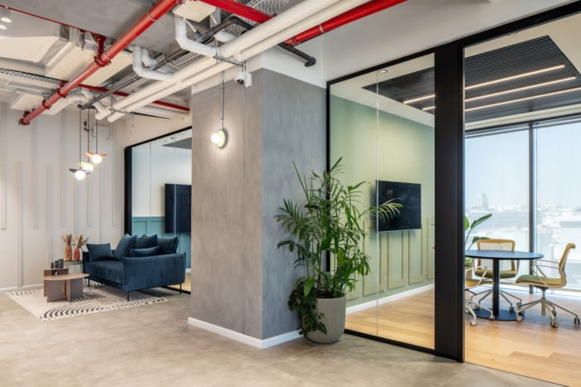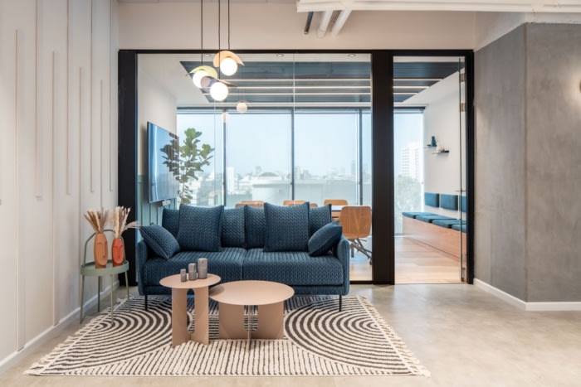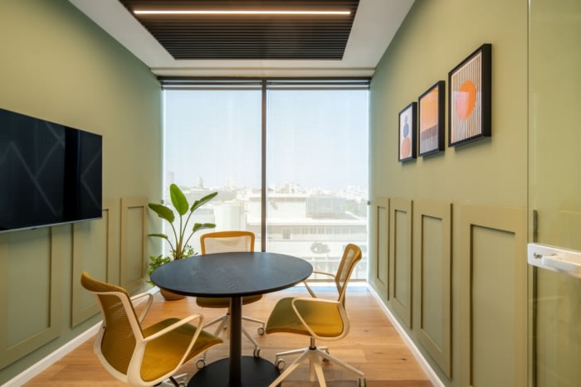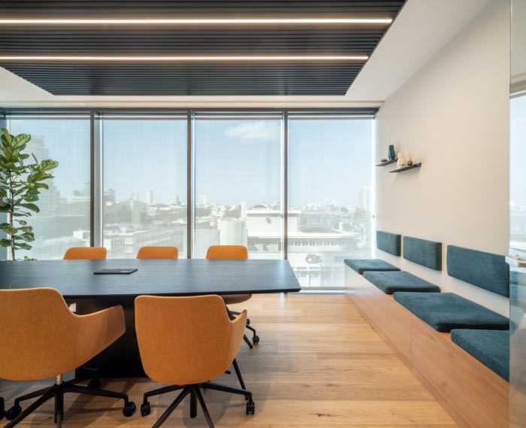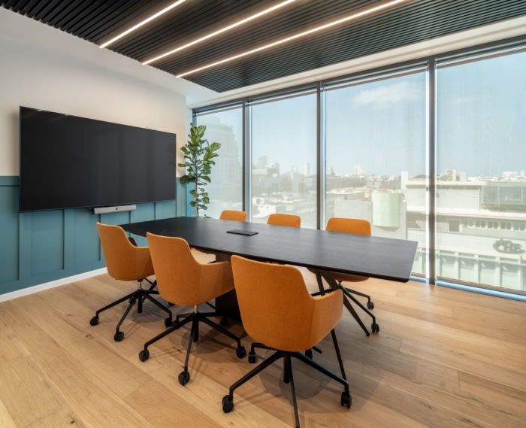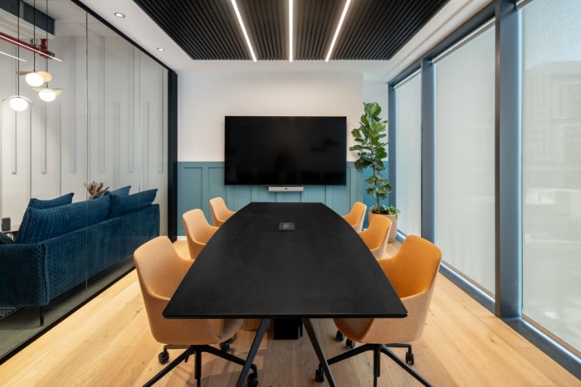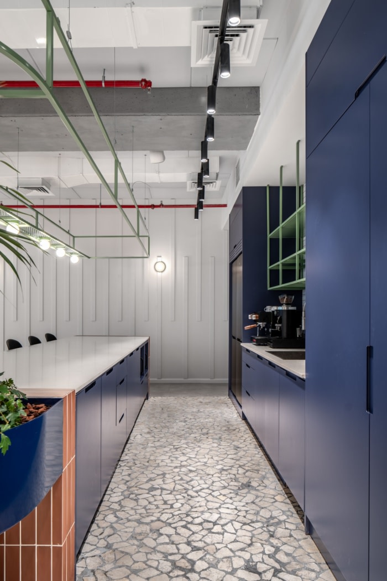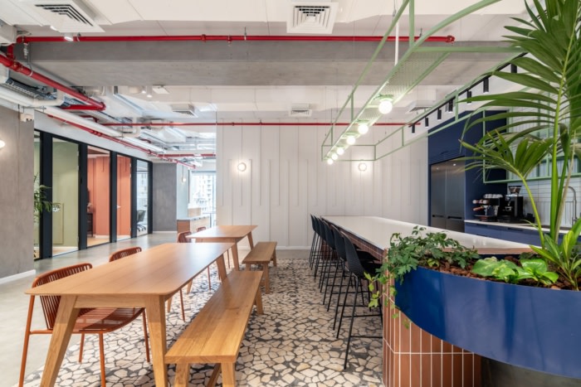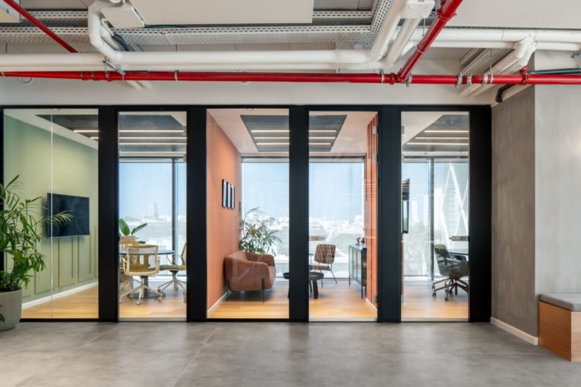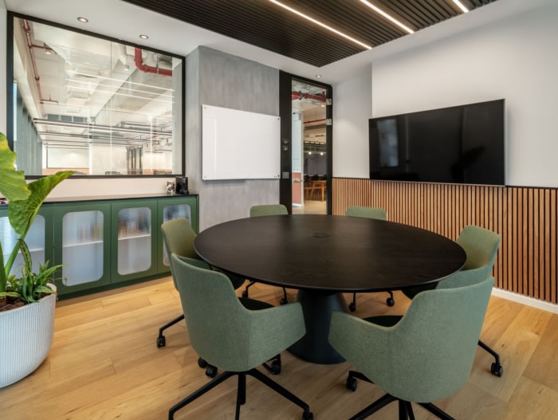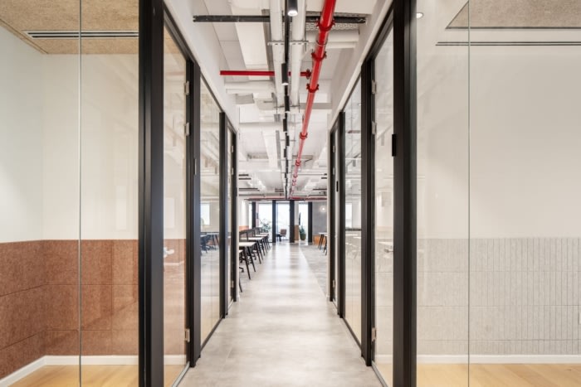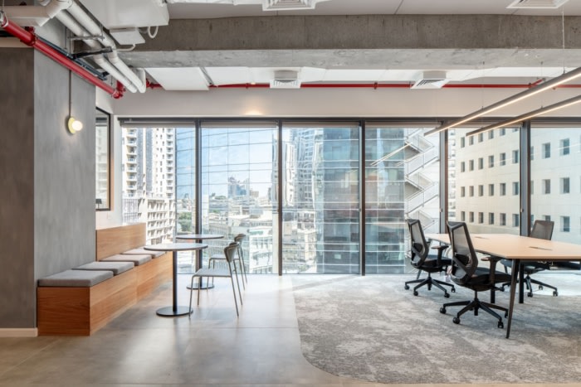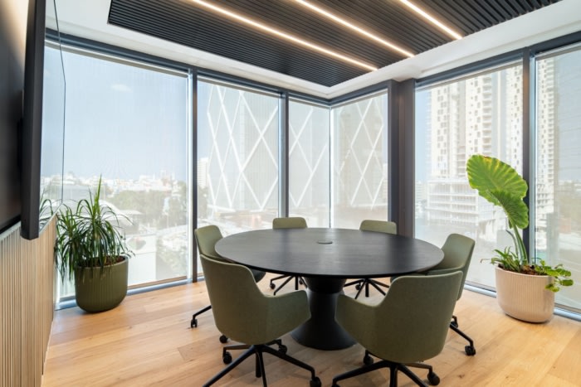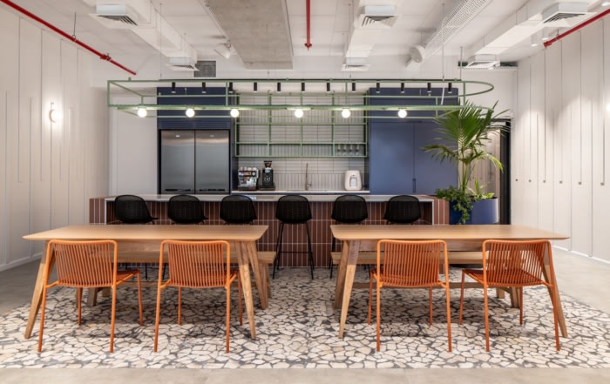
Tannin Offices – Tel Aviv
Shir Bargil Studio was tasked with designing the offices of Tannin in Tel Aviv, creating a productive, warm, and inviting work environment that reflects the company’s identity through space division, color palette, and furniture.
The offices of the Tannin company cover an area of approximately 500 square meters in the Hajaj Towers on Har’ba Street in Tel Aviv. Shir Bargil Studio was asked to design a place whose goal is to transform the space into a productive, solid but at the same time young, warm and homely work environment that will offer a professional work environment and inviting.
Tannin Company has developed a new approach to securing information in the cloud.
The design concept derives from the essence and identity of the company. This concept is reflected starting with the division of the space and ending with the choice of the color palette, carpentry and furniture.
The requirement was to work in teams in a spiced manner alongside private executive rooms and quiet and functional corners to create one-on-one conversations without interruption. Formal and informal meeting rooms to create flow and a variety of seating options.
The cafeteria is located at the entrance to the offices and was designed in combination with a functional kitchen and an inviting bar with the aim of creating a young, inspiring and refreshing entrance area. A pleasant place to stay just before moving to the meeting rooms and work areas hidden from view. A combination of comfortable and designed furniture alongside green and natural vegetation. Create a place that is comfortable to work in and pleasant to stay in.
Design: Shir Bargil Studio
Photography: Yoav Peled | Peled Studios
