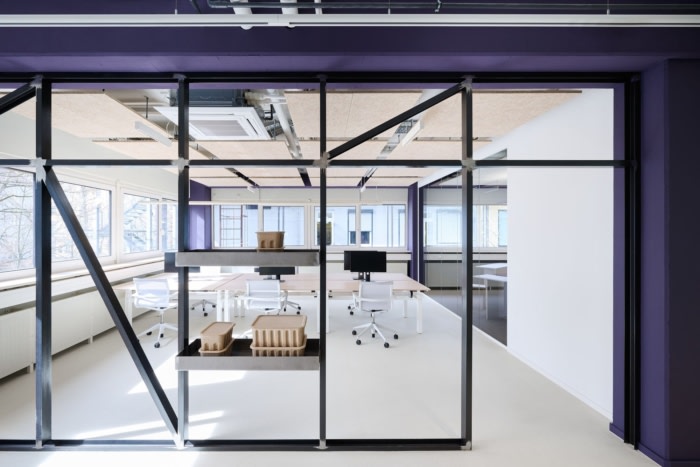
Grünwalder Carre Offices – Munich
INpuls transformed a 1970s building in Munich into an inspiring and collaborative office space for Grünwalder Carre, featuring a harmonious, open design with natural wood surfaces, steel partitions, green accents, and a vibrant social area.
The project “Alte Druckerei”creates an inspiring and collaborative office space for dedicated individuals who see their workplace not just as a plain desk and chair but as a source of creativity and inspiration. This innovative vision finds its place right in the heart of Munich, a space where creative minds and visionary thinkers come together to explore new horizons. The existing building from the 1970s has been transformed by INpuls into an inspiring oasis of progress, where open and cross-departmental work sets the stage for innovative ideas.
The Focus Zone is the place for concentrated work with traditional workstations. Natural wood surfaces and a subdued color palette create a harmonious and calming environment. The design here takes a step back to make space for thoughts. The spatial concept is characterized by openness, with seamless transitions to different work areas. Steel partition elements structure the open workspace and divide it into meaningful units.
In the Communication Zone, there is a synergy of meeting and project rooms. The meeting room is a creative space where ideas are meant to “blossom” – it is accentuated by green elements that establish a connection to nature and symbolize the plant world. On the other hand, the lavender-colored project rooms aim to create a calming and inspiring atmosphere. The use of purple tones on the columns references the existing facade and the purple window frames. Flexible furniture arrangements provide room for creative thoughts.
The Social Area is located on the ground floor. Here, a lively and vibrant atmosphere is created where employees come together to exchange ideas, make friends, and share moments. This expansive area serves not only as a central meeting point but also transforms into a stage for unforgettable internal and external events. With its transparent areas that offer a glimpse into the workshops, it forms the pulsating heart of the building.
Design: INpuls
Photography: Schramm & Graf Fotografie
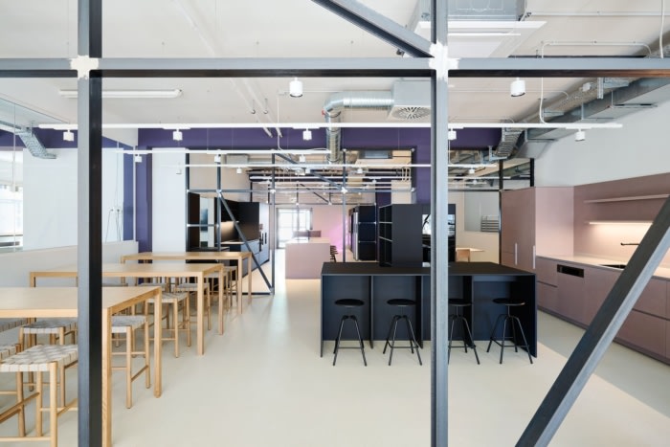
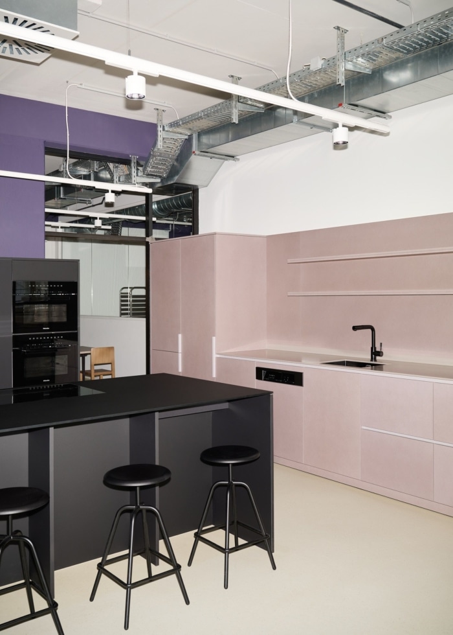
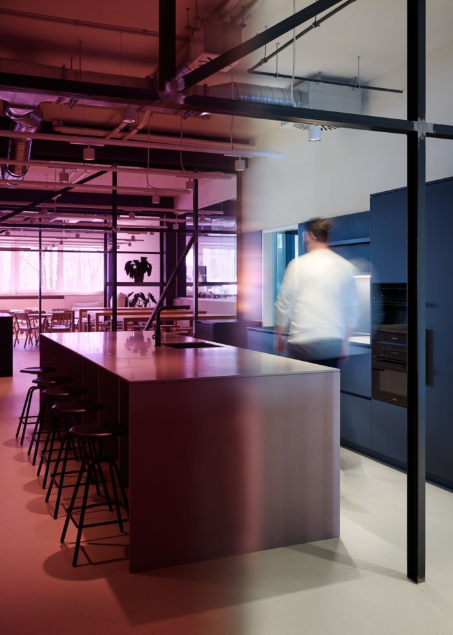
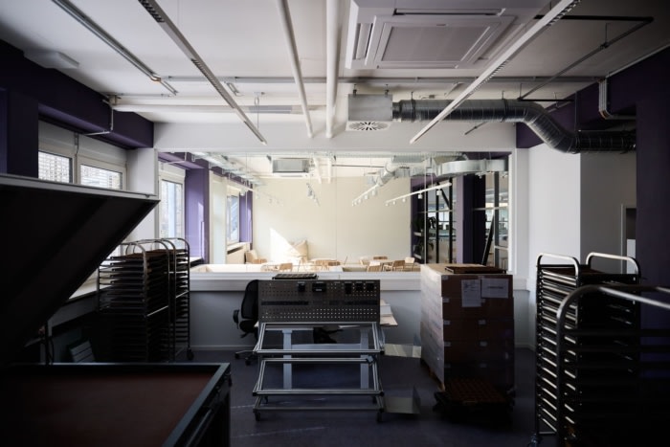
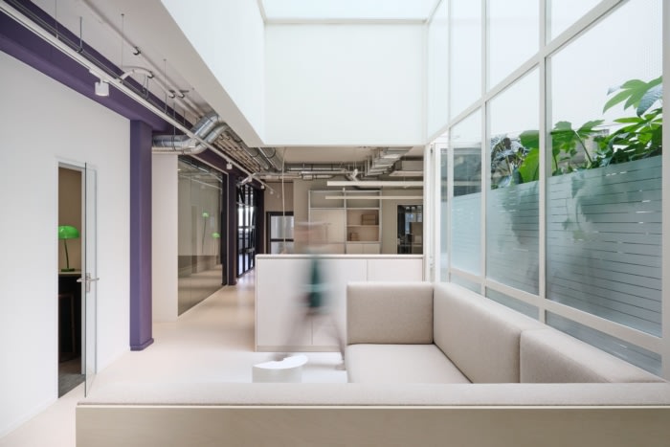
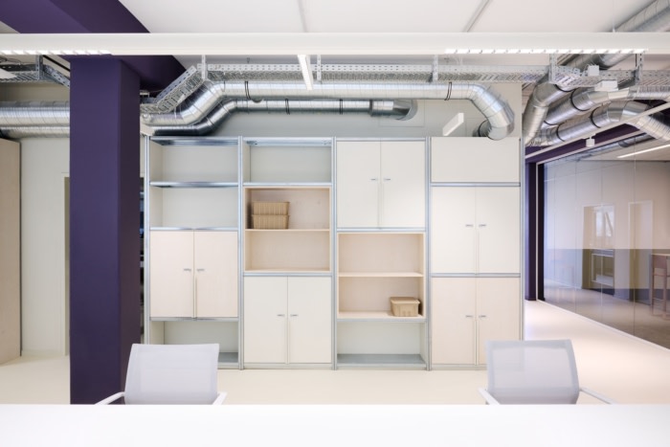
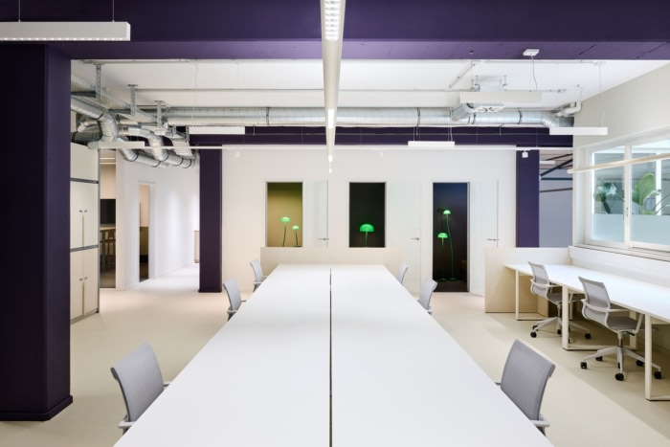
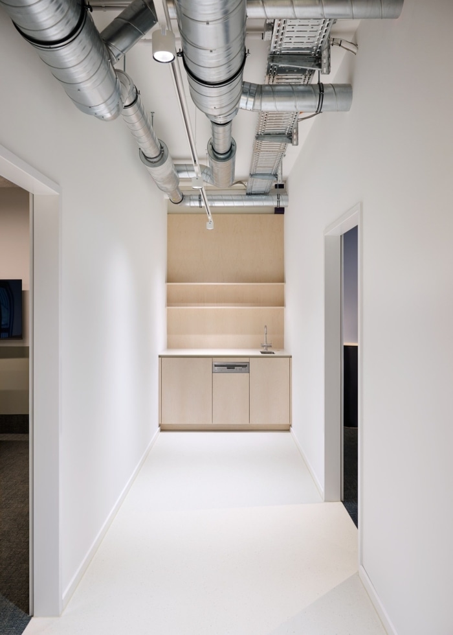
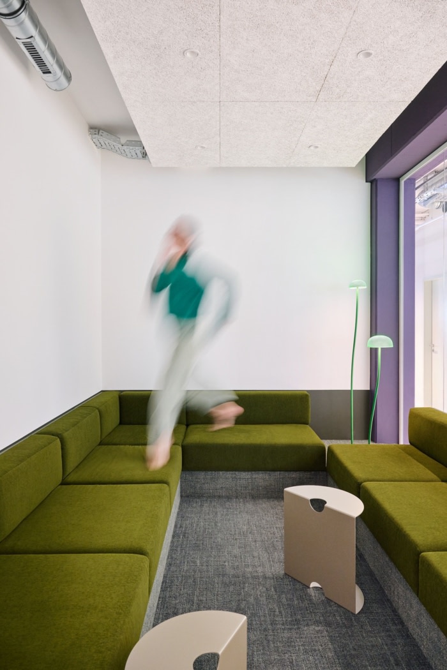
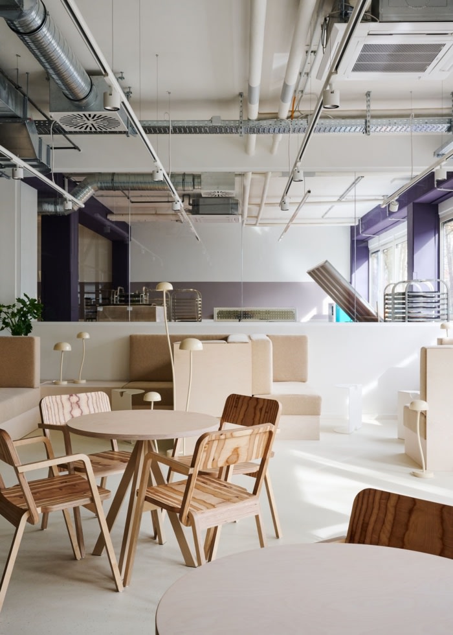
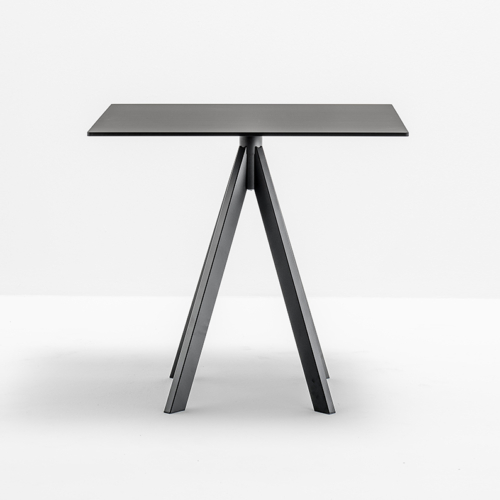
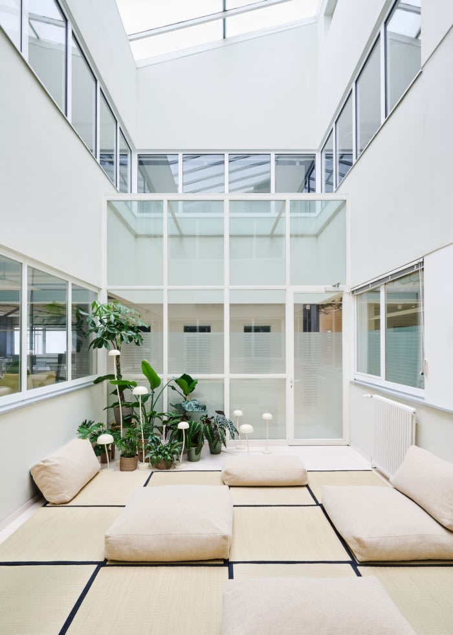























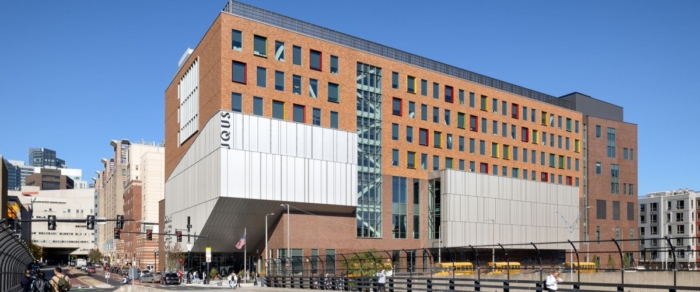
Now editing content for LinkedIn.