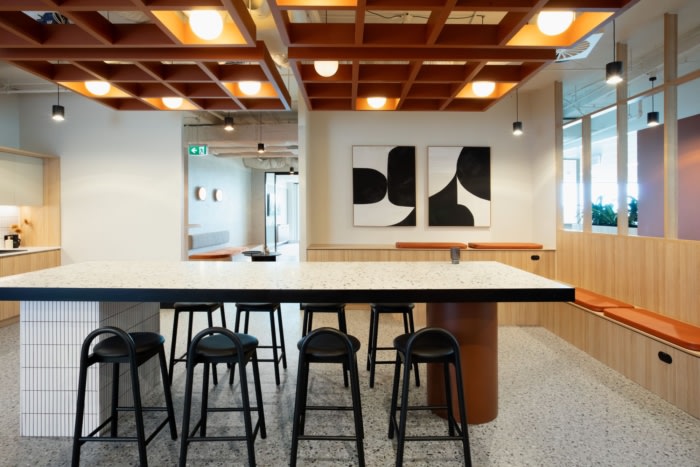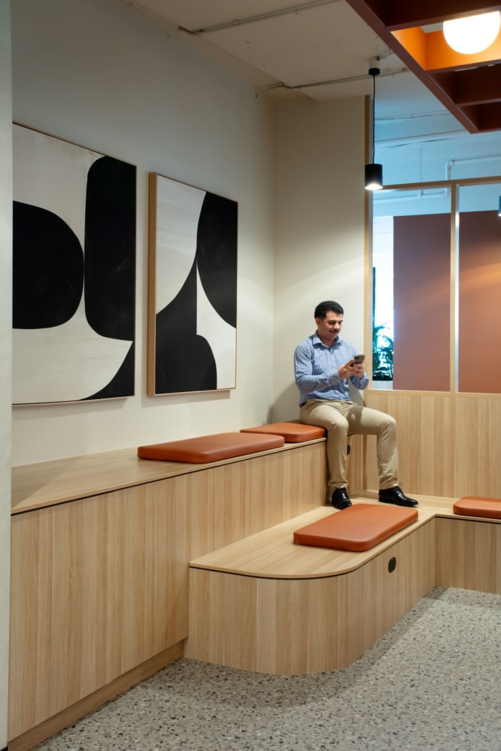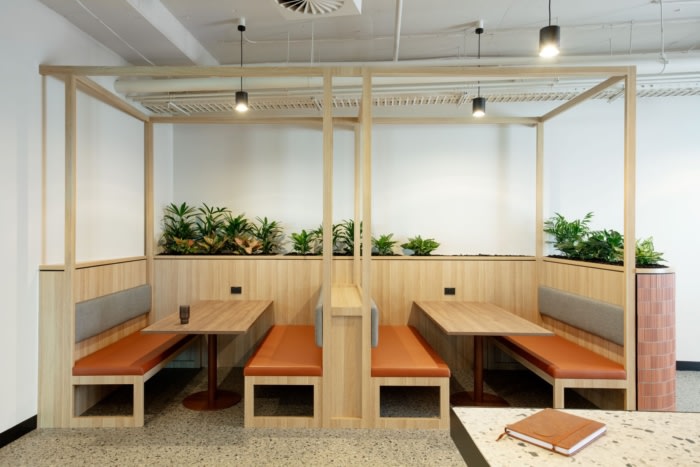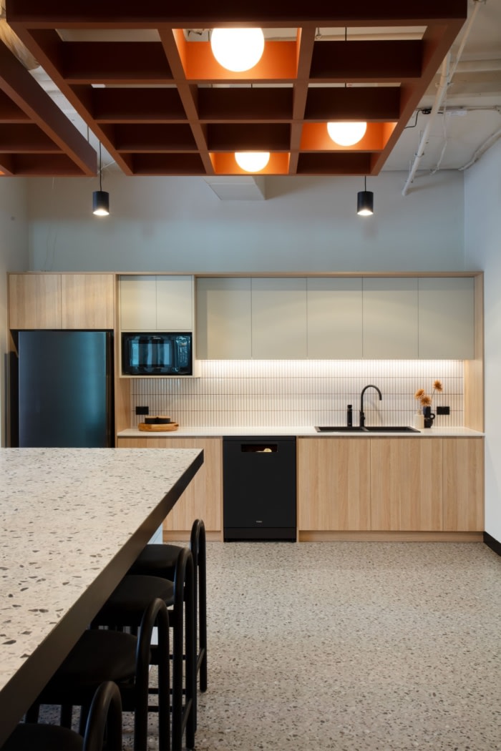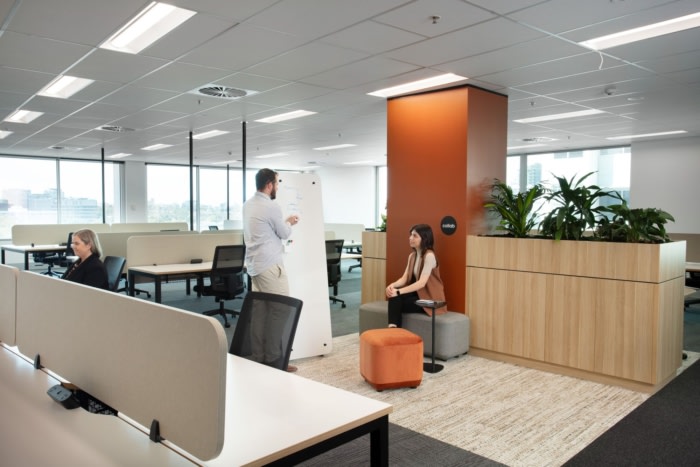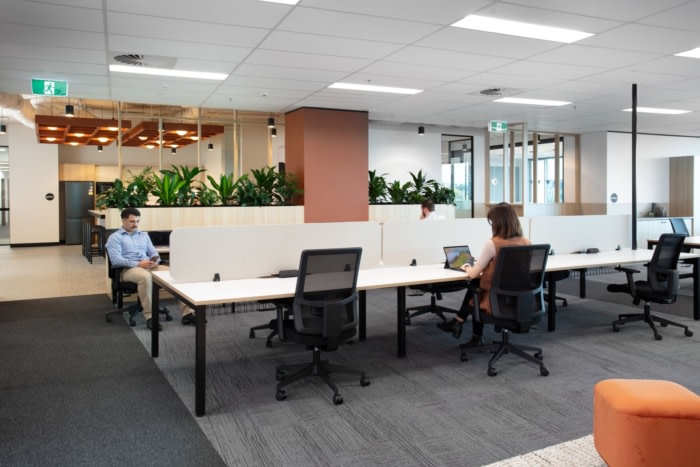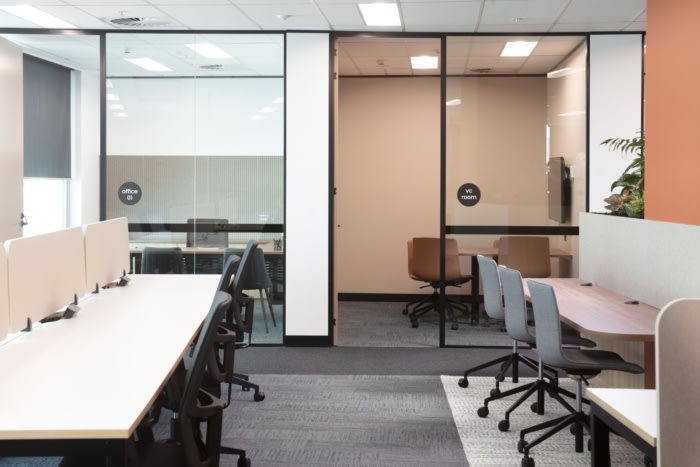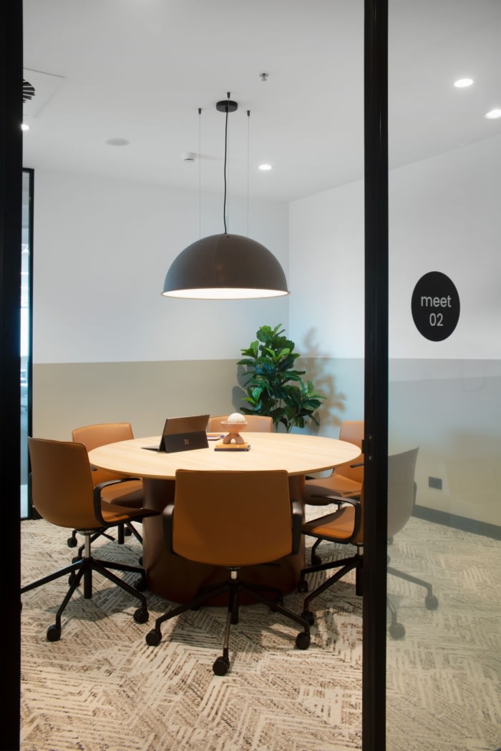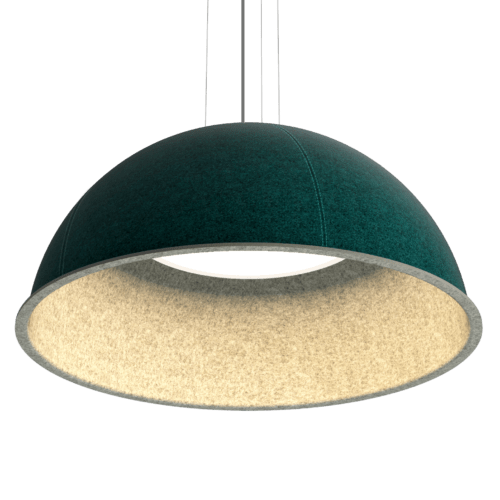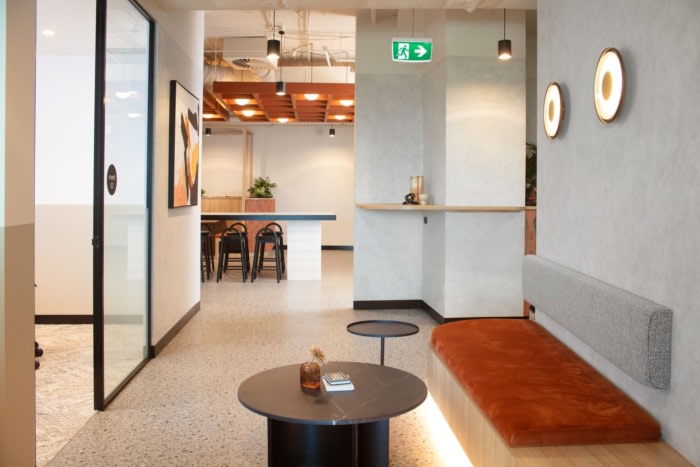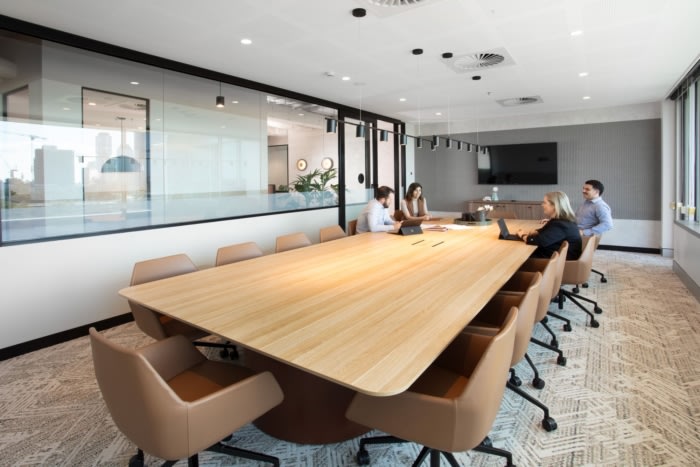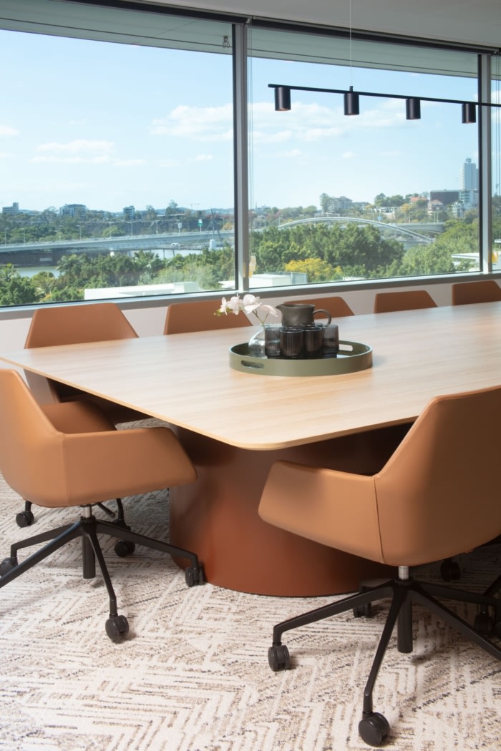
189 Grey Street Spec Suite – Brisbane
PMG Group was commissioned by Marquette Properties to design and construct a speculative suite in Brisbane that showcases innovative features to attract potential tenants.
The primary goal was to create an innovative and enticing workspace to attract potential tenants. This project presented an opportunity to showcase a distinctive design that resonates with the modern and playful ambiance of South Bank in Brisbane. The primary challenge was achieving a 1:10 density ratio while ensuring the space stood out in the competitive commercial real estate landscape.
Memorable Arrival Experience: The entry design was meticulously crafted to captivate occupants from the moment they exit the lift lobby. An integrated planter box detail draws individuals into the suite, seamlessly connecting the interior with the outdoor environment. Utilszing the building’s glazing strategically, the boardroom and work zone provide unobstructed views of the cityscape and river, welcoming abundant natural sunlight.
Non-Traditional Space Planning: Thoughtful utilisation of the entry space was employed to create intrigue. The kitchen and breakout area were framed from the entryway, offering a sneak peek into the vibrant heart of the office and introducing an element of discovery to the workspace.
Warm and Dynamic Aesthetics: A carefully curated palette of warm and rich materials and colors was chosen to infuse the space with a contemporary yet inviting atmosphere. This unique combination not only fosters a sense of energy but also establishes a comforting environment for heightened productivity.
Custom Design Features: Standout design elements in the kitchen and breakout area include a suspended coffered feature ceiling with pendant lights, tiered seating with a featured screen, and a monolithic communal table. These elements not only serve practical functions but also introduce sophistication and uniqueness to the space. Premium finishes throughout the suite emphasise the high-quality nature of the environment.
Through thoughtful design solutions, PMG successfully achieved the 1:10 density ratio, showcasing effective space optimisation while maintaining a comfortable and appealing environment. The speculative suite stands as a testament to innovative design, offering potential tenants an attractive, efficient, and unique workspace. The project effectively highlights the property’s potential, generating interest and fulfilling the initial brief.
Design: PMG Group
Photography: John Downs
