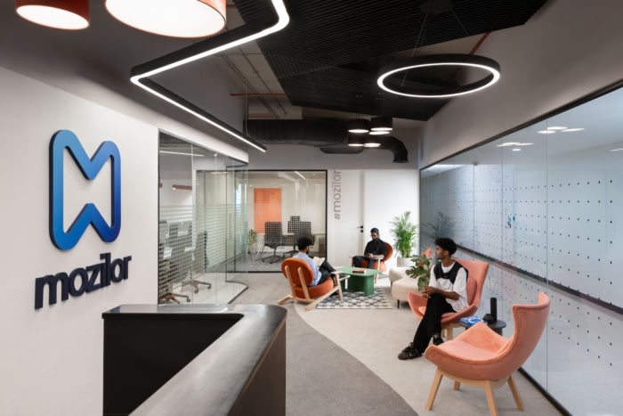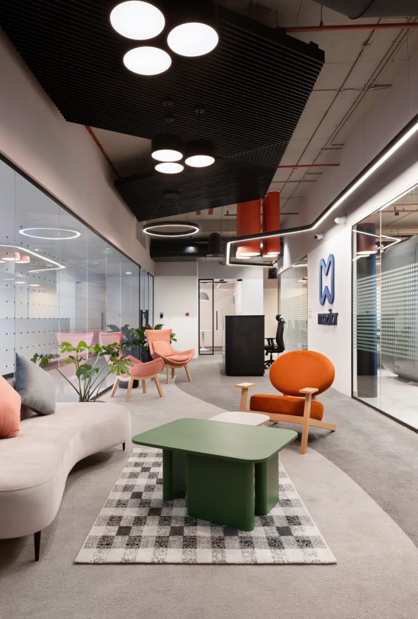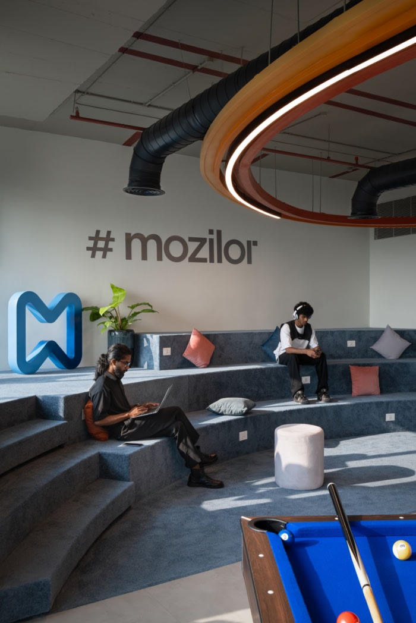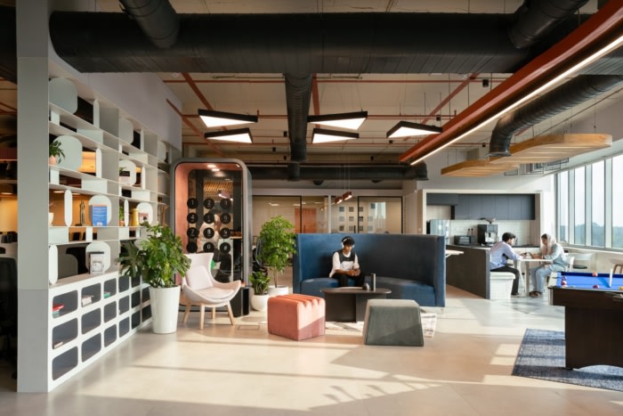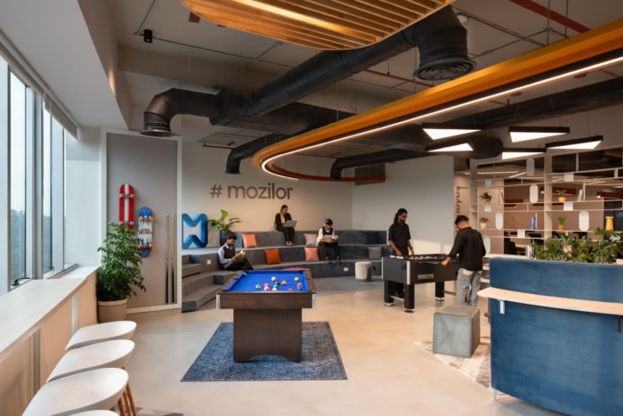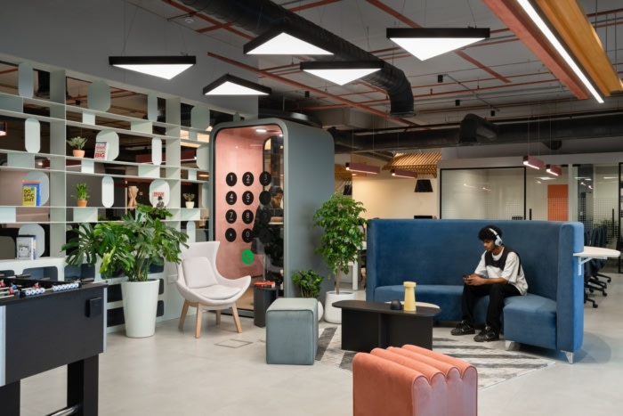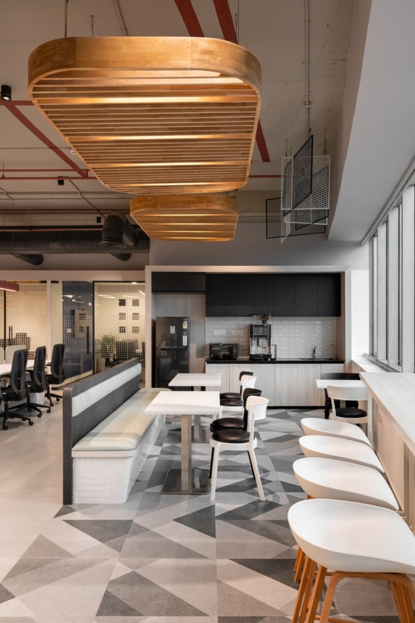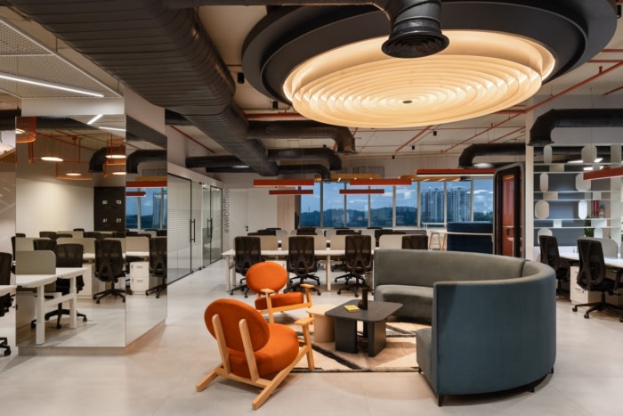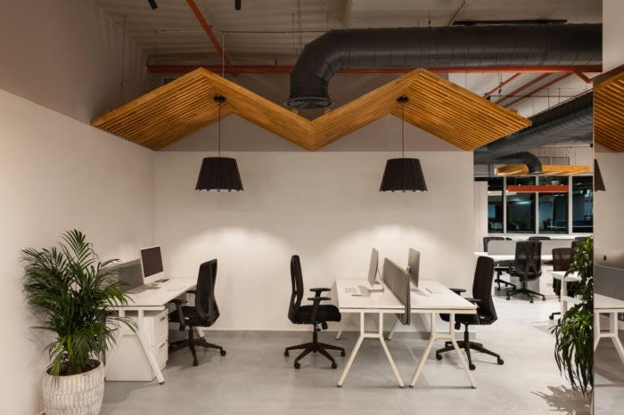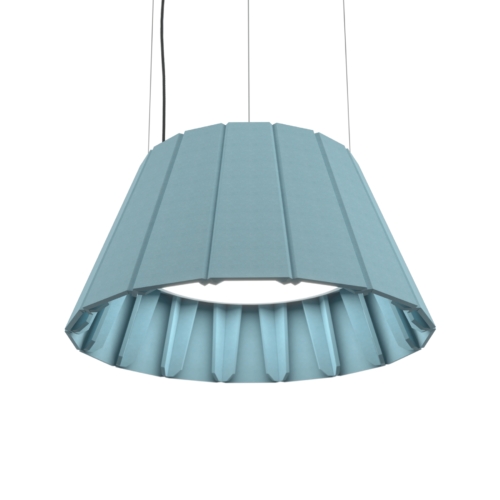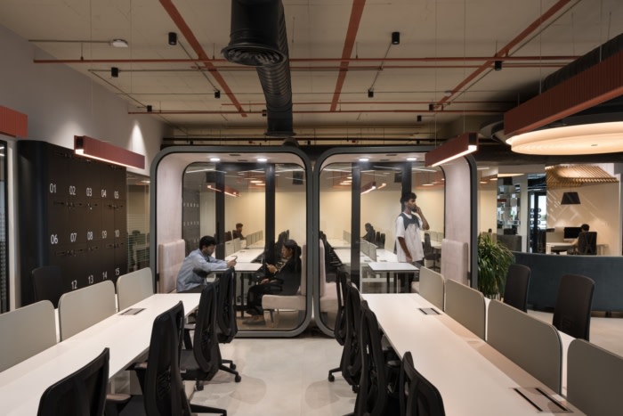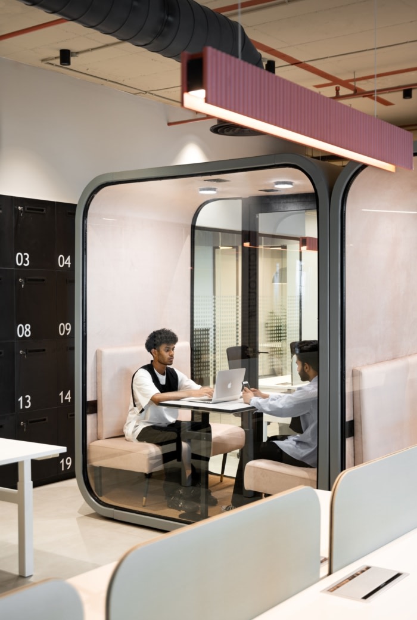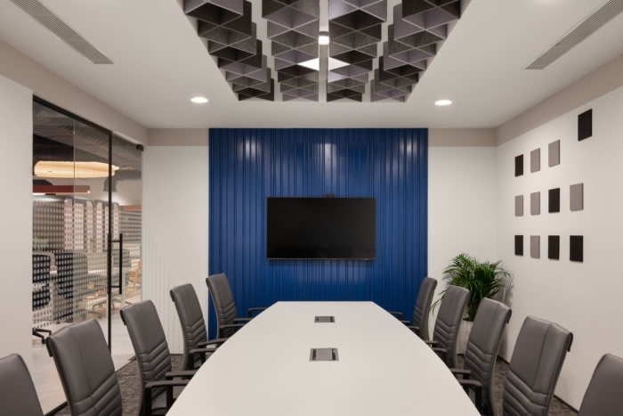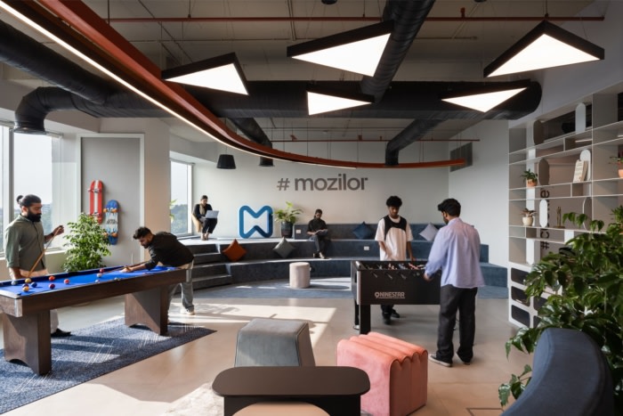
Mozilor Offices – Kozhikode
Artystry Designers created a 6000-square-foot office design for Mozilor in Kozhikode that combines flexible workspaces, technological innovation, and sustainability, while incorporating timeless and universally admired aesthetic elements.
artystry signed the design of the new calicut office of mozilor, which relocated its offices to the iconic building called “UL cyber park” .The new headquarters is a 6000-square-foot building with flexible and agile workspaces that reflect the company’s culture. The design sets the standards for a unique work model that, in line with mozilor’s ambitions and identity, fosters a hybrid work-oriented employee experience that promotes people’s well-being, technological innovation, and sustainability. Dynamic, interconnected and open environments encourage communication among people while improving the sense of belonging and the quality of work and relationships. To optimize the digital experience and make spaces more usable, state-of-the-art room and workstation reservation systems and audio/visual devices enhance the experience of teams working both in-person and remotely by facilitating interaction and teamwork. A variety of areas and supports for group work, individual activities, and formal and informal activities, such as meeting rooms of various sizes, meet booth , phone booths, and play area&work cafes where people can socialize and exchange ideas with colleagues, invite people choose the most suitable workstation for the task at hand, enabling employees to achieve throughout the day the maximum comfort, also emphasized by the presence of natural indoor plants, the use of organic materials, textures and patterns, attention to the acoustic performance of the spaces, and natural lighting of the rooms the choice of neutral tones, and nuances of warm shades, which contribute to creating a positive, welcoming and rejuvenating atmosphere.
Through thoughtful spatial planning and strategic placement of workstations, meeting areas, and breakout zones, we have created an environment that encourages cross-functional engagement and drives innovation. The office layout is an embodiment of mozilor’s collaborative spirit, enabling their talented workforce to work together efficiently and effectively.
we have strived to create an office that transcends geographical boundaries and cultural differences. Drawing inspiration from the principles of modern design, we have crafted an aesthetic that is universally admired and appreciated. Clean lines, minimalist furnishings, and harmonious blend of natural and artificial lighting contribute to an atmosphere of sophistication and elegance.
To ensure timelessness and flexibility, we have incorporated future-ready design elements that transcend fleeting trends. Our design concept goes beyond mere aesthetics; it encapsulates functionality, adaptability, and sustainability. Every aspect of the office has been thoughtfully crafted to withstand the test of time and evolving business needs. By integrating state-of-the-art technology, adaptable furniture arrangements, and smart infrastructure, we have created a workspace that remains relevant and inspiring for years to come. This seamless integration of tradition and innovation serves as a bridge, attracting not only the modern workforce but also nurturing acceptance among the more traditional corporate segments.
Design: Artystry Designers
Design Team: Anas Mohammed, Nahal Ahamed, Fathima Fasna, Najim, Yadav Rajiv, Nidha Nadeedha, Nuha F Jabir, Nafia Nahan
Photography: Justin Sebastian
