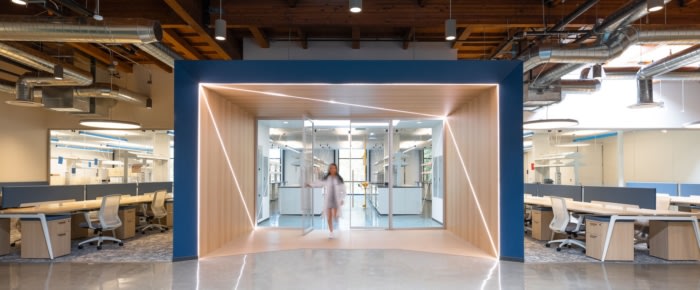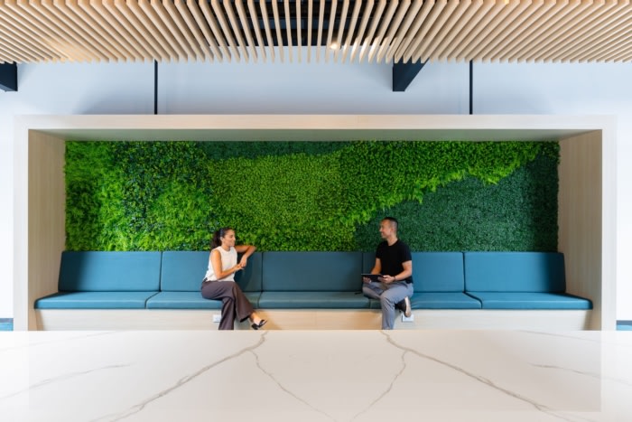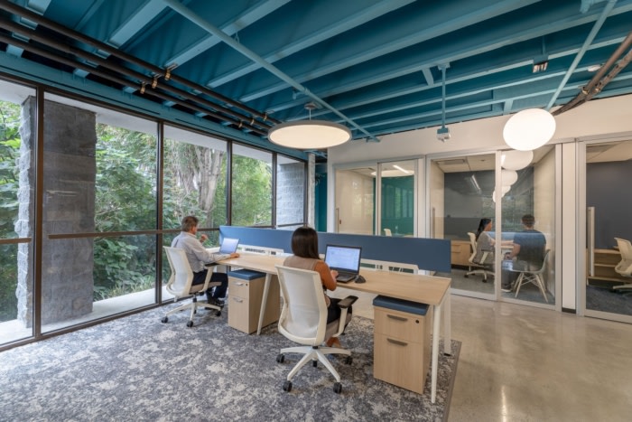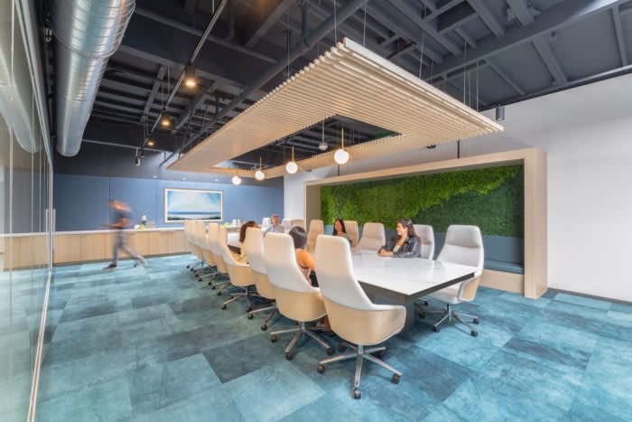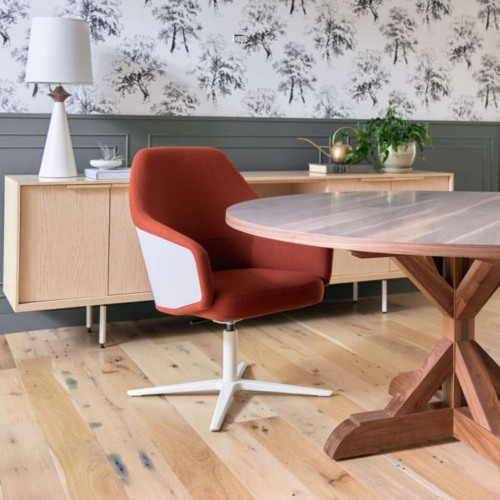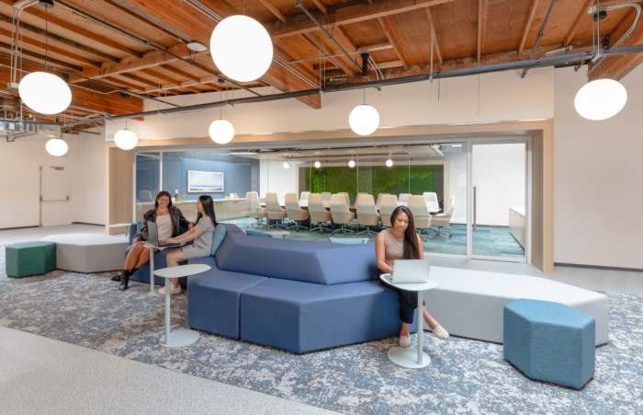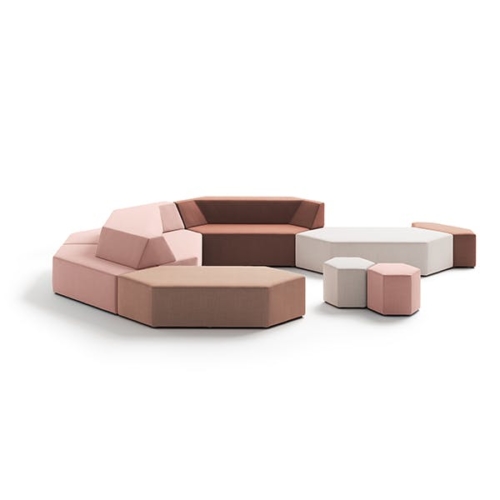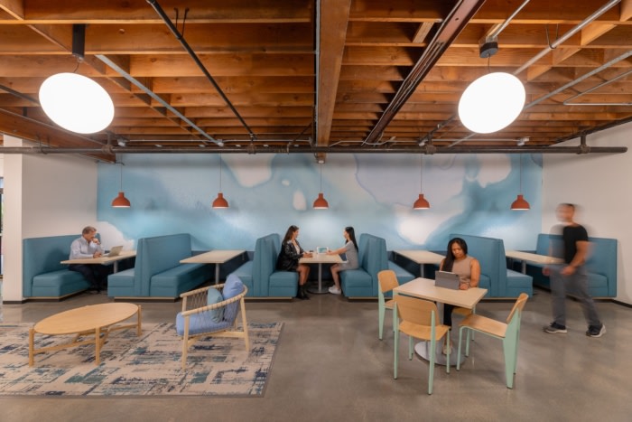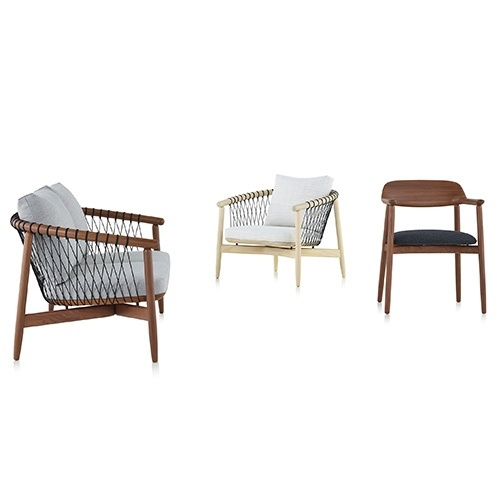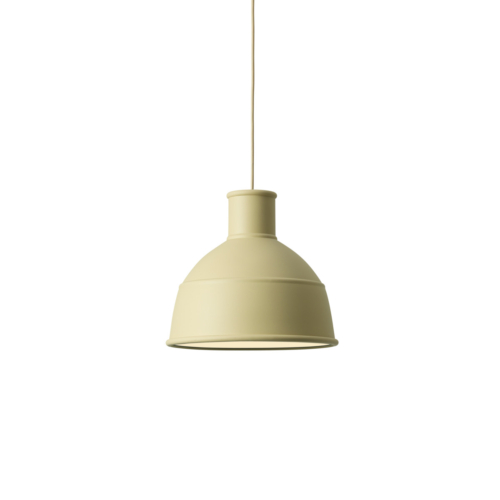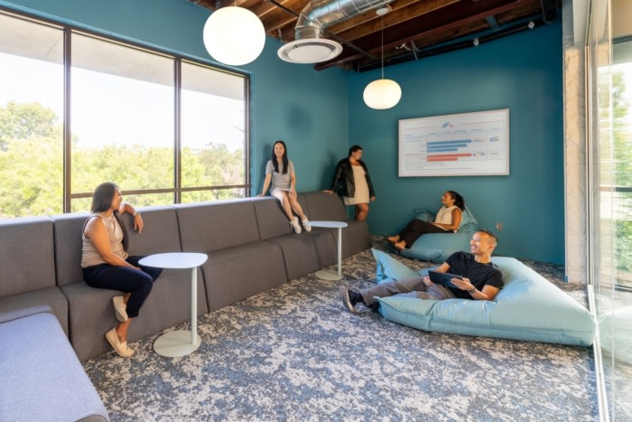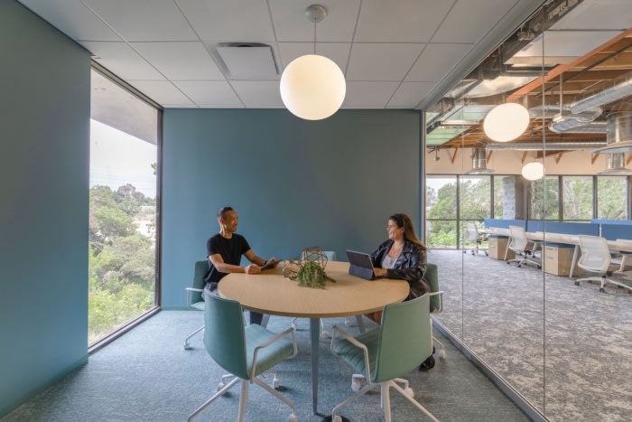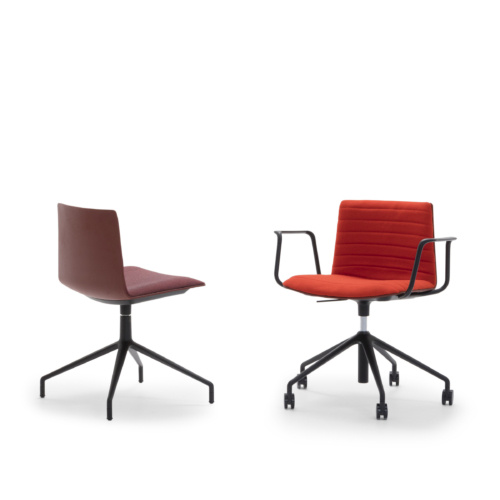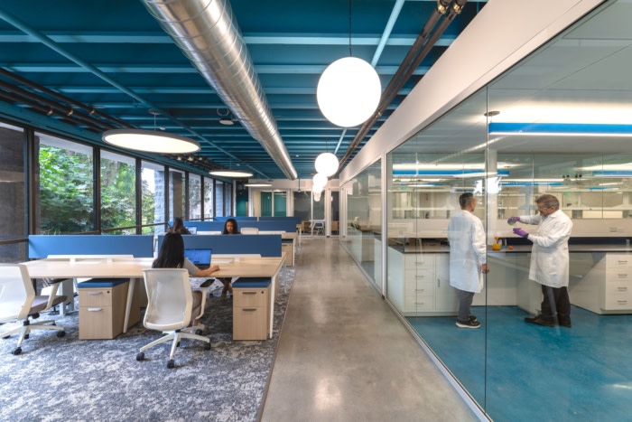
Armata Pharmaceuticals Offices – Marina Del Rey
Worksmart Design focused on the design of the Armata office and lab in Marina Del Rey, creating a warm and dynamic work environment that blurs the line between workplace and research space, prioritizing collaboration and transparency.
Los Angeles is quickly becoming a leader of scientific breakthroughs on the west coast, rivaling the La Jolla/San Diego areas. As Covid became a fixture in our daily lives over the past few years, biotechnology and scientific breakthroughs have evolved the language between workplace and research. There is an attraction to L.A. for life science research and manufacturing because it is culturally diverse and is home to a multitude of diverse ways of thinking.
Additionally, the design of both spaces became a big part of the conversation as the potential to triple dedicated square footage in the coming years becomes evident.
The team focused the design on the city’s vibrant and storied past as a pioneer of innovation and creativity. The design is influenced by the natural surroundings on which the 56,000 square foot building sits in Marina Del Rey. The natural waterway, Ballona Creek, sits adjacent to the building and the bike path is accessed near the facility’s main entrance. The creek is a vital artery connecting communities throughout L.A. and is now an extraordinary resource for the future of biotechnology. In addition, the building is a beautiful Midcentury Modern canvas with large windows that open to the natural landscape that surrounds it.
The team sought to bring the outside in by bringing together a natural color palette with organic textures, creating a warm and dynamic work environment. The design team sought to blur the line between workplace and laboratory/research space, prioritizing transparency for inter-departmental teams to engage, retain talent, and breakthrough innovation. Traditionally, teams operated within closed doors, hindering knowledge sharing. But Armata wanted to emphasize immediate and constant workplace collaboration, fostering a new mindset that progress is accelerated through collaborative scientific processes.
The new Armata space boasts spacious office environments over two floors that organically flow between labs, open and private offices and breakout areas, which foster a relaxed and modern research-focused atmosphere and help to create serendipitous meetings between individuals and teams. Enhanced connectivity via a central staircase and elevator enhance connectivity across departments with the intent on breaking down physical and operational groupings in order to promote integration and innovation.
Its scientists are no longer confined to labs all day and they utilize various office spaces and workstations for different modes of working. The result: people-centric, diverse amenities that connect and promote collaboration. Various lounges and breakout rooms as well as flexible touchdown areas are now essential to the work environment at Armata. A state-of-the-art kitchen and cafe serve a dual purpose by creating a sense of escape and providing an area for larger casual internal team meetings or welcoming guests.
To design environments for life-saving technologies, it was necessary for our design team to break away from traditional laboratory and research norms. Integrating office headquarters design strategies with laboratories creates hybrid spaces that facilitate collaboration, inspiration, and innovation. This approach on the new Armata office and lab were ultimately used to create a healthier future for its employees through the seamless integration of workspaces that prioritize collaboration and transparency.
Design: Worksmart Design
Design Team: Mandy Adams, Fiona Chan
Photography: RJ Guillermo
