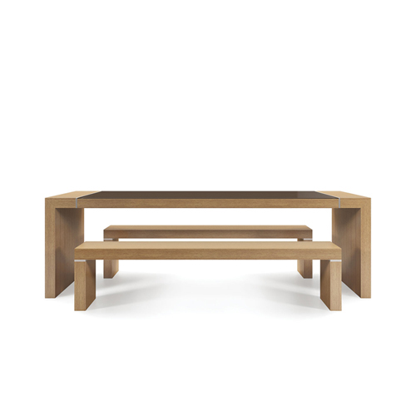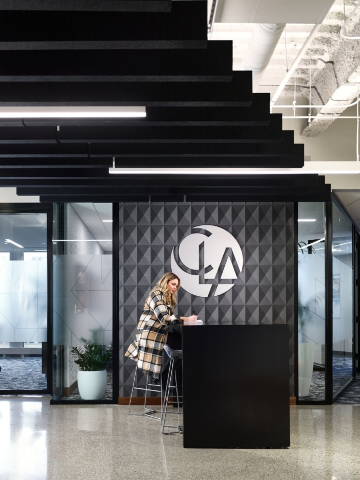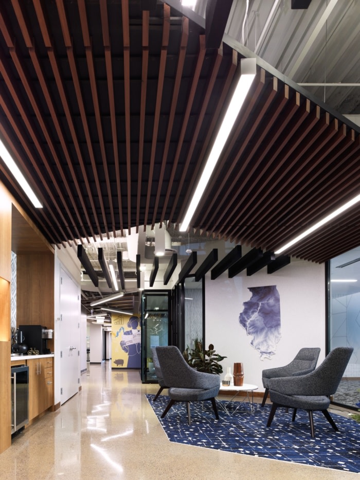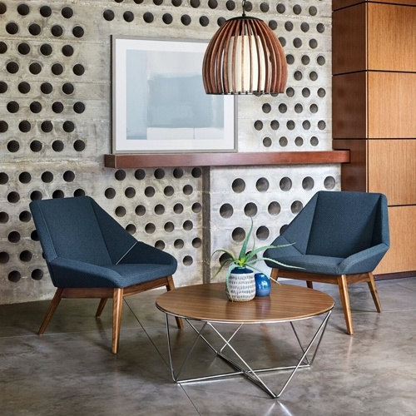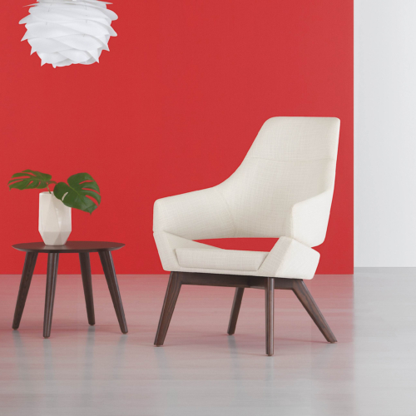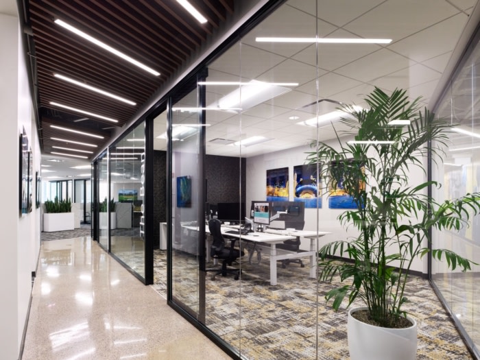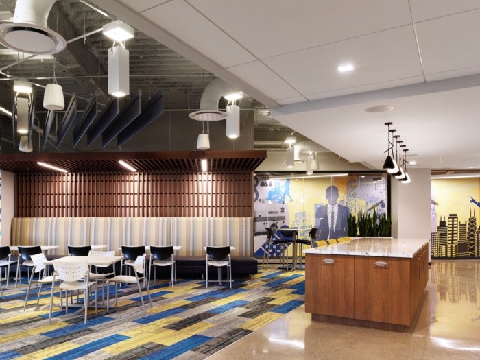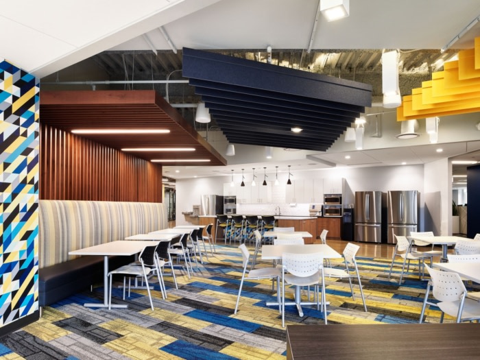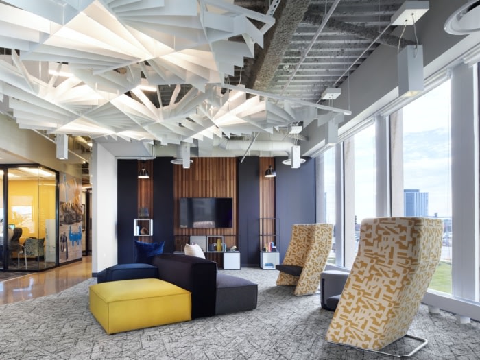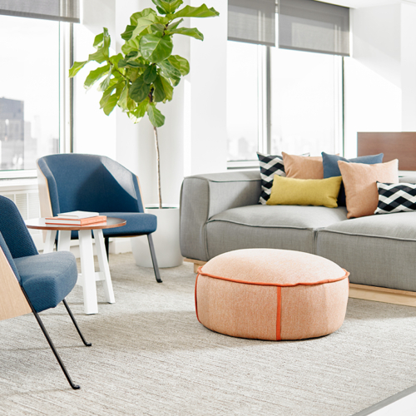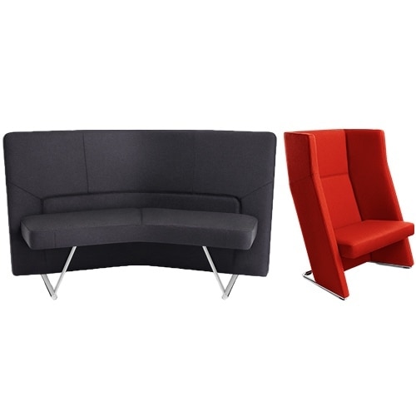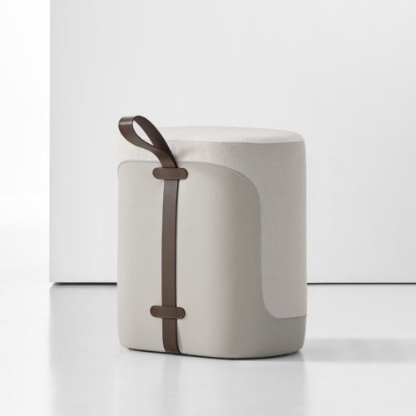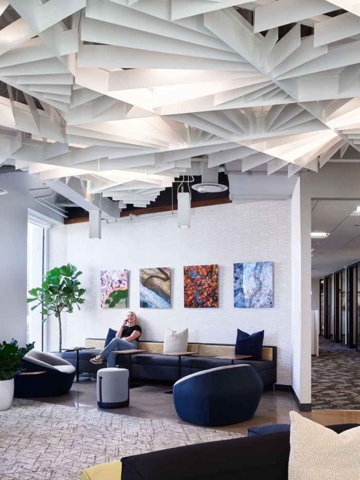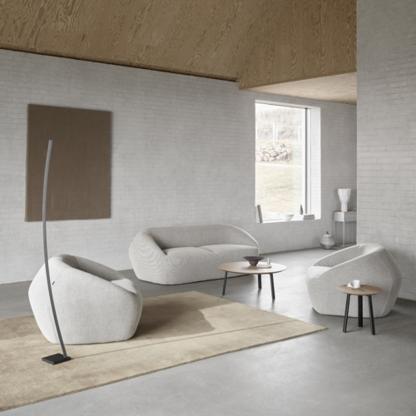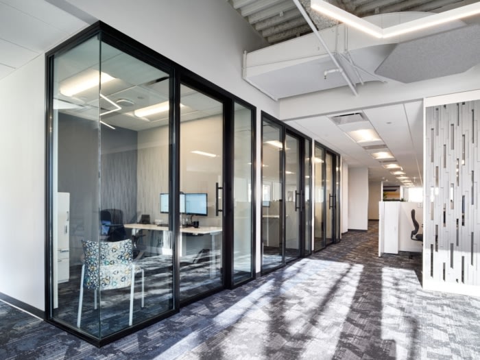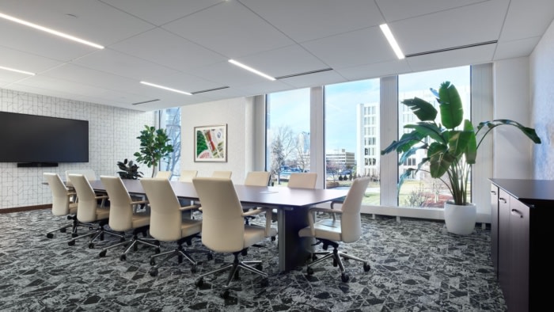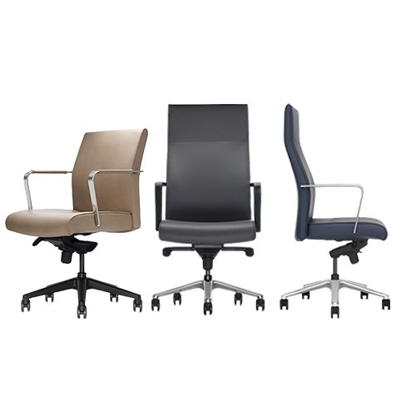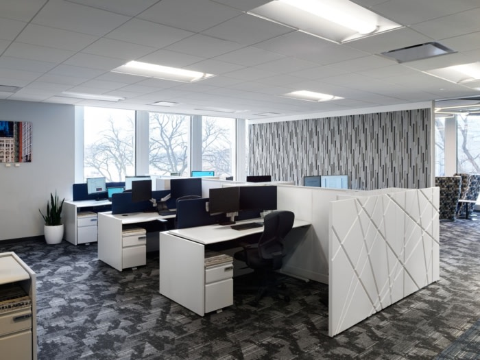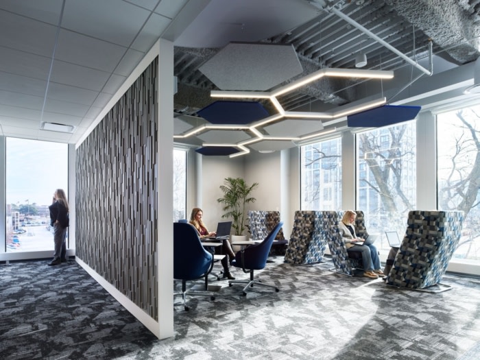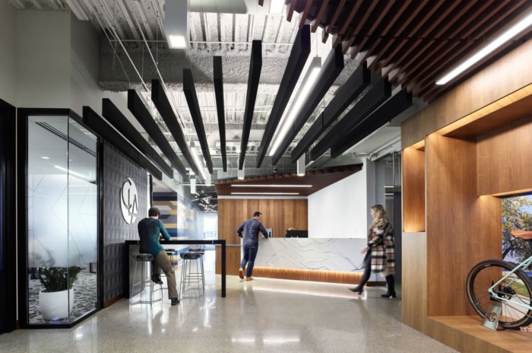
CLA Offices – Oak Brook
CLA’s Oak Brook office by BDH was transformed with a design focusing on an attractive environment for employees, incorporating spaces for relaxation, wellness, varied work settings, community, and a celebrating local culture.
CLA, the eighth-largest accounting firm in the United States, embarked on a transformative journey to relocate and redesign its Oak Brook, Illinois office. The mission was clear: to break away from the mold of conventional accounting firms and create an environment that would attract and retain the brightest minds in the industry. To achieve this goal, the design team strategically created a multifaceted space that elevates the way of working in conjunction with boosting the company culture.
At the heart of CLA’s new office is the “Thrive” space—a sanctuary for employees to step away from their daily tasks, reset, and prevent burnout. Featuring an abundance of moveable lounge furniture, employees enter this area to relax, read a book, socialize with colleagues, or do yoga. This commitment to well-being is a testament to the firm’s understanding that achieving peak performance requires the chance to rest and recharge.
On top of the “Thrive” space, the CLA office also contains a wellness room to provide an additional opportunity for secluded respite. In addition to being big proponents of mental health, CLA encourages physical fitness. The treadmill desks adjacent to the “Thrive” space give employees the chance to stay active while they work, which underscores the firm’s dedication to fostering a holistic approach to employee wellness.
Recognizing that work styles are not one-size-fits-all, the office contains a diverse range of work settings to accommodate multiple modalities of working. Ranging from quiet private offices to synergistic meeting rooms to collaboration space to concentration-friendly focus areas, there are zones to support every employee’s needs.
Another key part of the office is the expansive break room, which functions as a versatile hub. It’s where teams can come together to share ideas and where casual interactions can spark innovation. It doubles as a social space, where employees can enjoy a moment of camaraderie, fostering a sense of community within the firm.
A distinct feature of the design is the way local community customs are woven into the aesthetic. All the artwork and wall graphics celebrate the local culture, connecting employees and clients to the community’s rich heritage and providing a sense of place and belonging.
Another noteworthy component of the design is the incorporation of the bike display, which embodies the firm’s philosophy that a bike is a symbol for moving forward. This unique installation tells the story of the firm’s aspirations and commitment to their clients. It emphasizes their promise to provide the support their clients need to move forward on their individualized journeys.
By designing a space that nurtures well-being, supports various work modalities, fosters community, and celebrates local culture, BDH reinvented the workplace for CLA employees. The design not only enhances the daily experience of its current team but also serves as a compelling narrative to attract top talent, ensuring that the firm remains at the forefront of innovation.
Design: BDH
Contractor: Executive Construction Inc. (ECI)
Furniture: Prevolv
Art: Art Partners Group
Photography: James John Jetel
