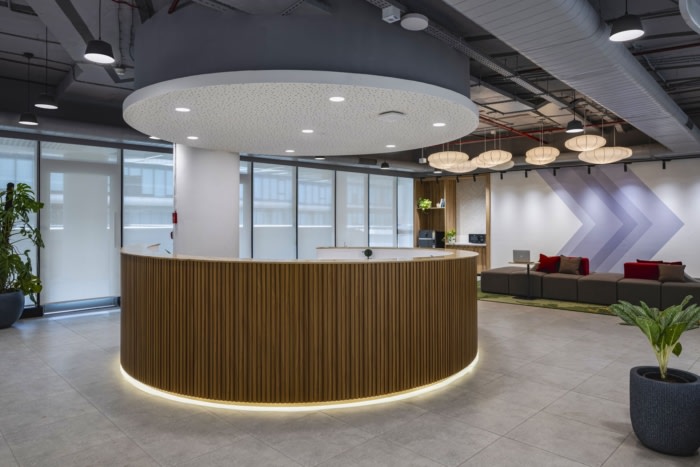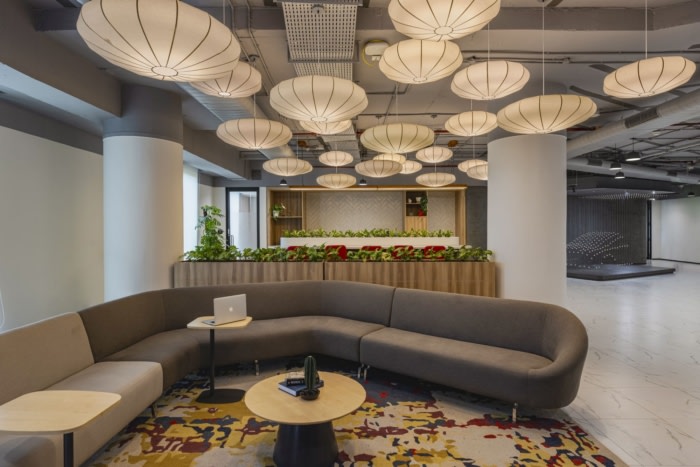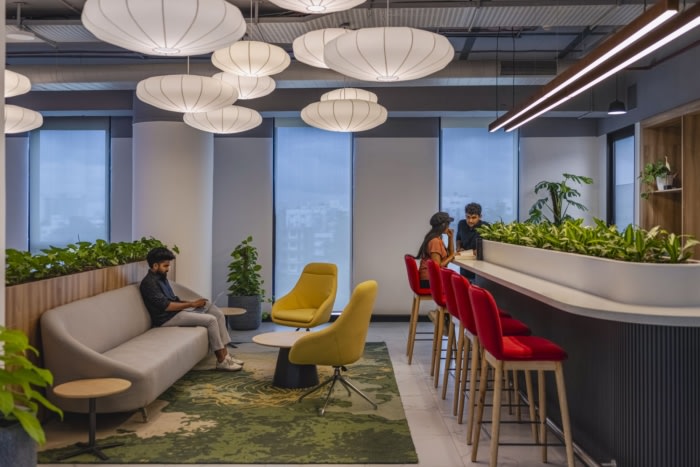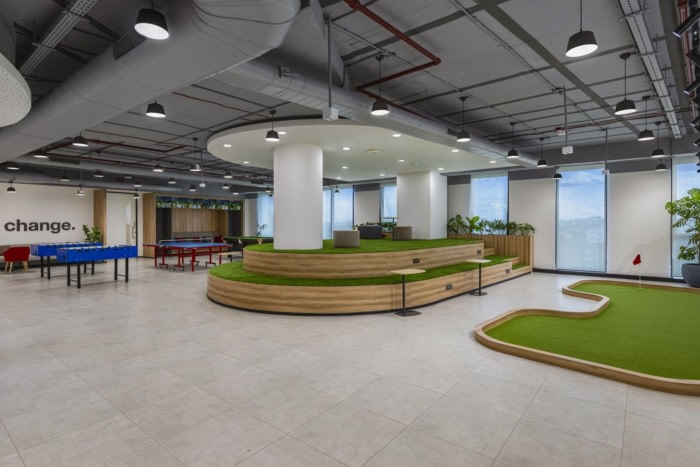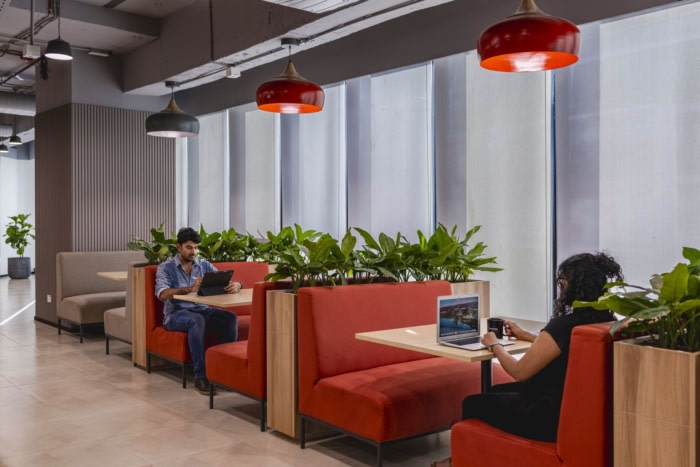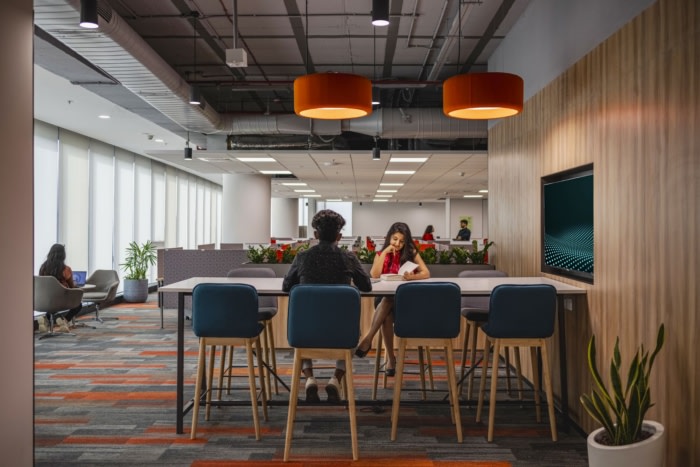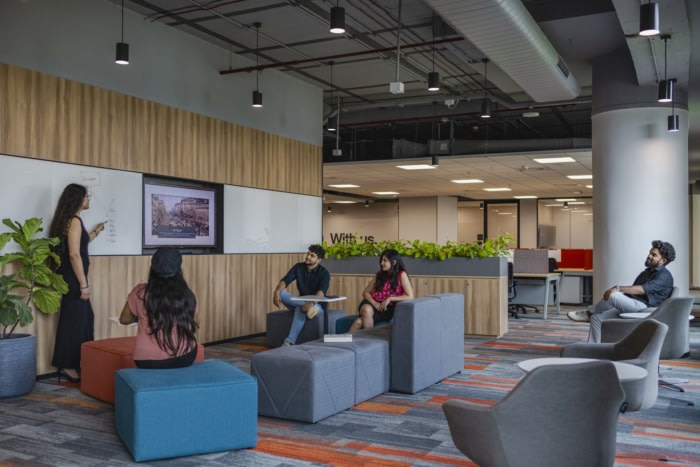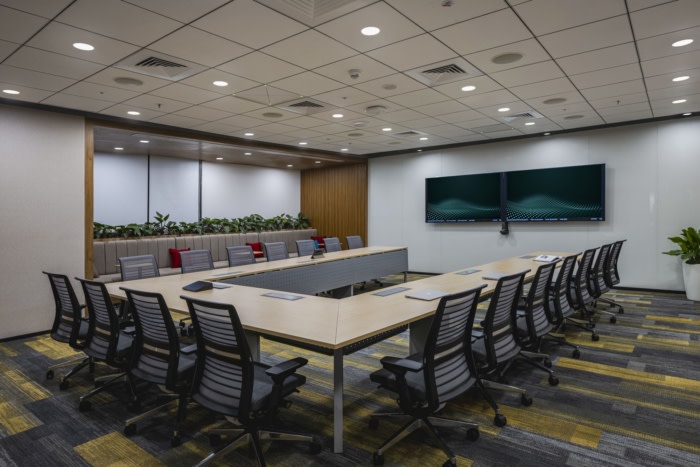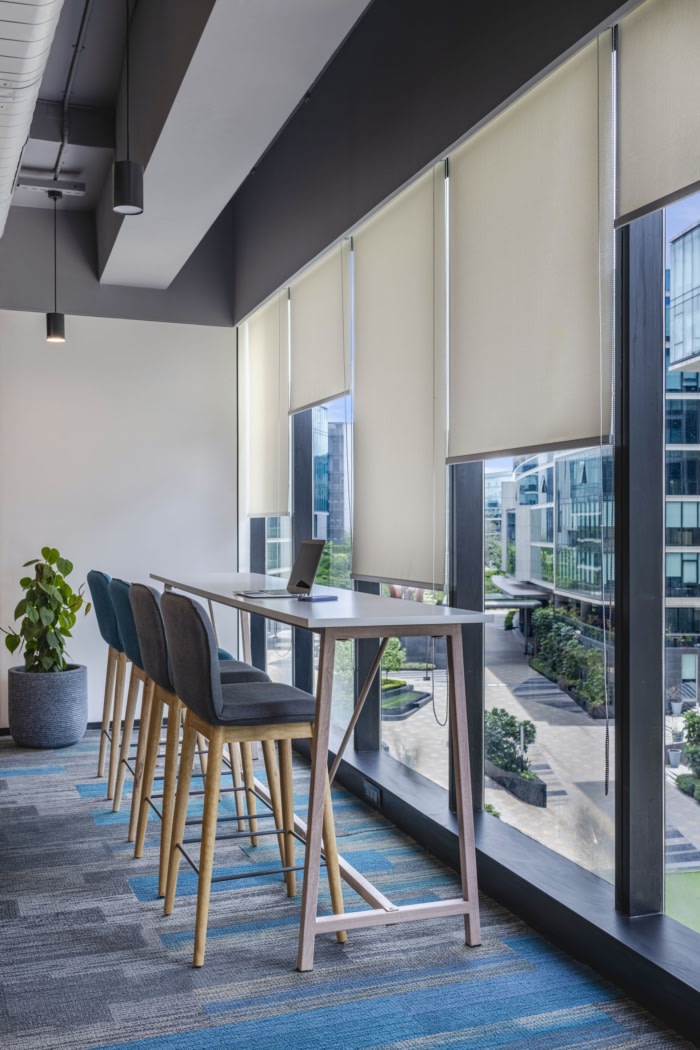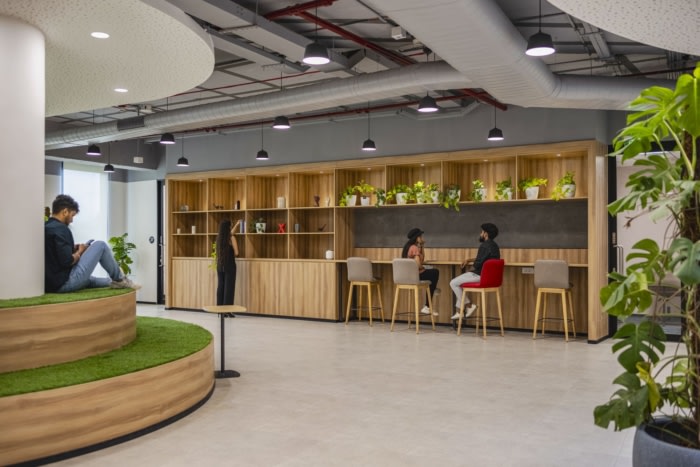
International Automotive Brand Offices – Bengaluru
Once a conventional space, Zyeta has transformed the International Automotive Brand offices in Bengaluru into a collaborative hub of innovation, prioritizing employee well-being and comfort.
Transforming the conventional office landscape, this pioneering workspace for the International Automotive Brand reimagines offices into thriving hubs of collaborative innovation. Created to address the evolving needs of the business, the design seamlessly blends innovation and mobility, offering inventive solutions to facilitate seamless teamwork and ideation. The design ethos revolves around a harmonious fusion of agile, private, and collaborative spaces, strategically crafted to fuel business growth. Prioritizing employee well-being and comfort, the workspace integrates optimized lighting, adaptable areas, and innovative technological and acoustic enhancements to enhance productivity and comfort.
An exceptional feature is the strategic placement of a kinetic installation that injects vibrancy into the space, reinforcing brand identity and creating an energizing ambiance. The entrance unveils a tranquil reception area adorned in soothing whites and beige, setting the stage for an atmosphere exuding refined sophistication. Further exploration leads to the candidate and visitor experience center, meticulously designed to captivate, and inspire. The suspended kinetic installation captivates with its mesmerizing choreography, guiding toward vibrant employee engagement zones, embellished with bespoke branding. These areas foster an environment conducive to innovation and seamless collaboration.
The ‘activated atrium’ bathes the workspace in a gentle glow and natural daylight, acting as the central nucleus around which community spaces thrive across multiple levels. Similar to distinct business ecosystems, the design incorporates neighborhood-inspired quadrants with specialized zones for focused work, collaboration, and relaxation. Moving to the upper floors reveals a network of agile spaces, positioning the office as a hub of infinite possibilities. Beyond functional design, the narrative paints a vivid picture of ‘cities and seasons,’ crafting an immersive journey that transcends physical spaces. It weaves a tale transitioning from comforting autumnal palettes to the vibrant hues of spring.
In essence, this transformative design eloquently harmonizes functionality and artistic expression, offering a visionary solution to create an inspiring and productive workplace. It exemplifies innovation, sophistication, and a deeply human-centered approach to redefining the future of collaborative work environments.
Design: Zyeta
Photography: Prashant Bhat
