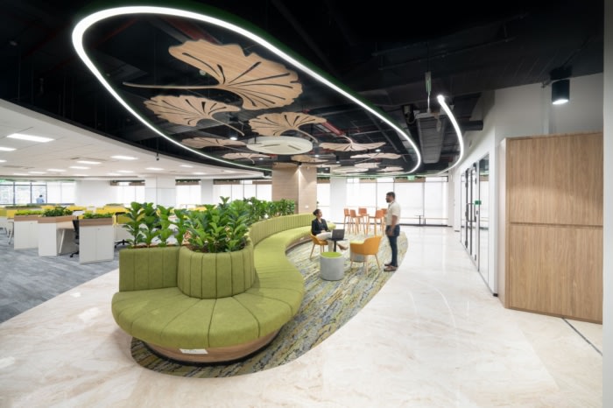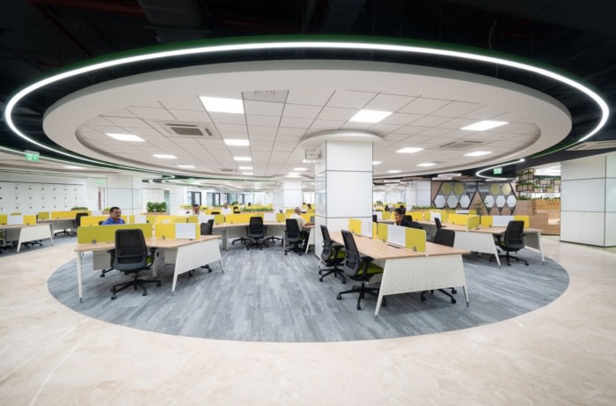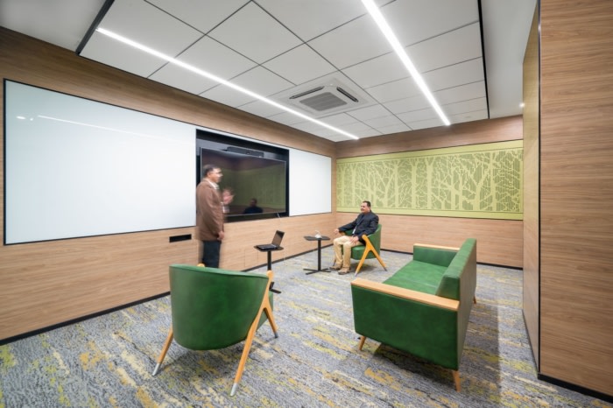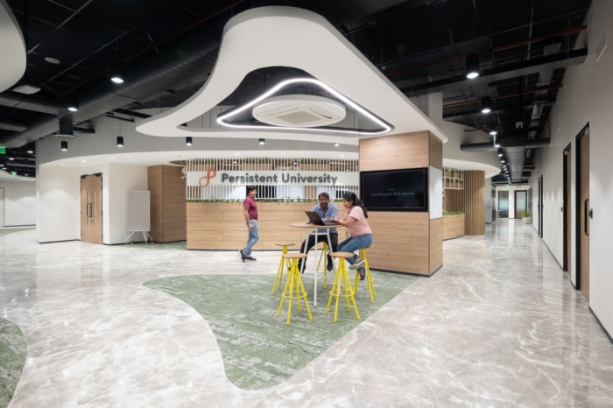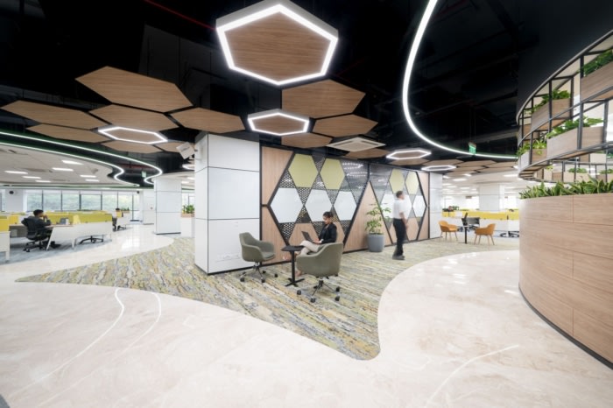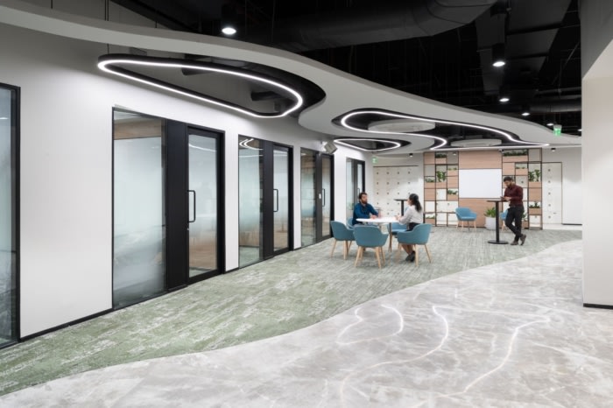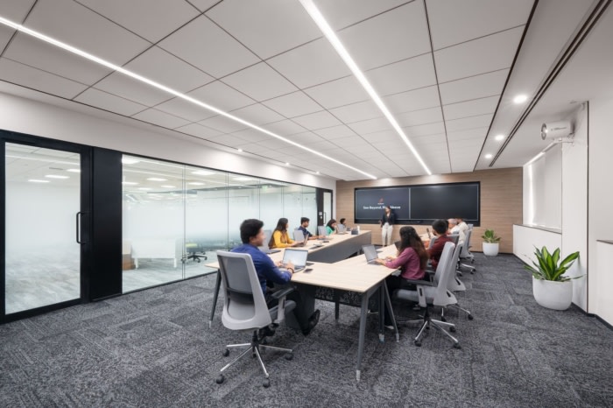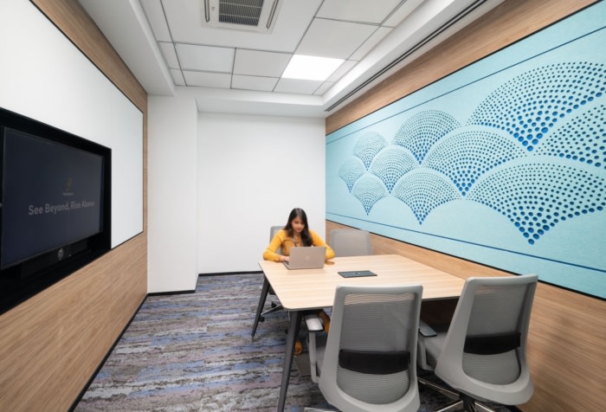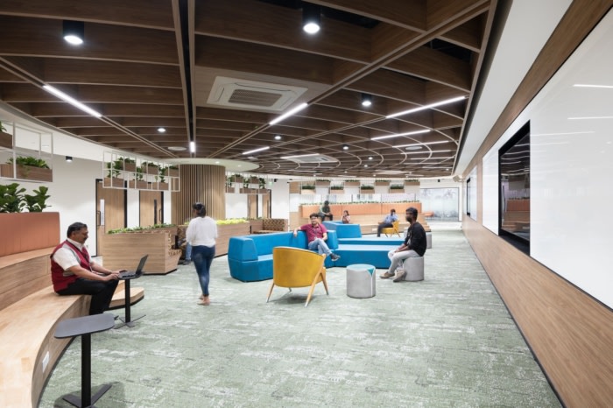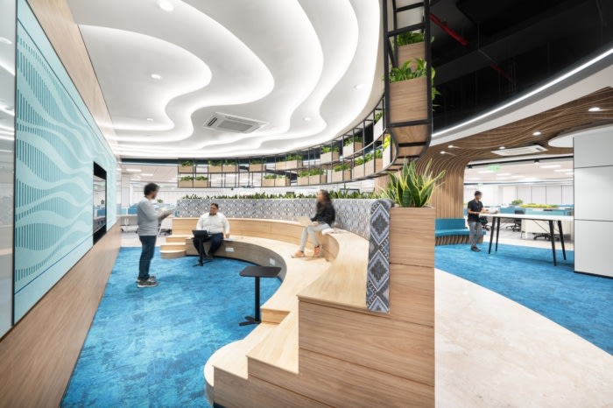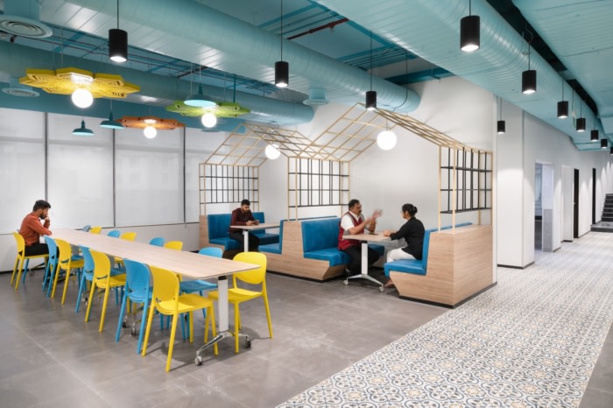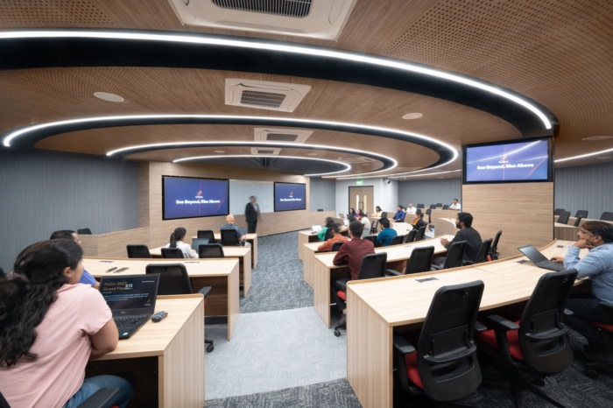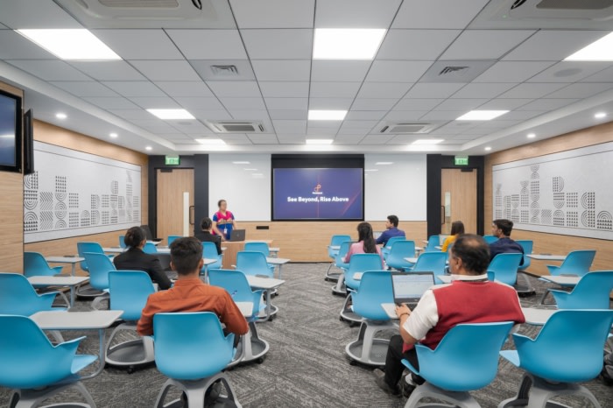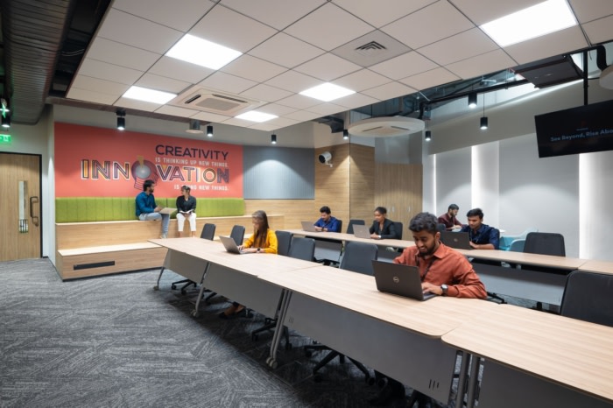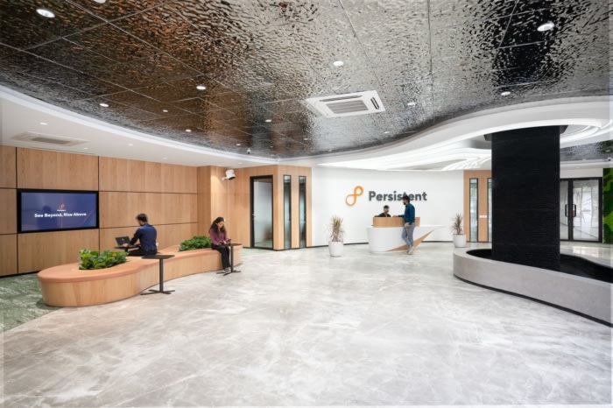
Persistent Systems Offices – Pune
Interics Design Consultants (IDC) created a highly tech-enabled and visually stunning workplace for Persistent Systems in Pune, with a fluidic layout and custom designs that reflected the theme of “Nature Travel” on each of the four floors.
At Persistent Systems, the theme chose was “Nature Travel,” which takes visitors on a journey through the coast, forest, mountain, and space on each of the four floors. We approached each floor with custom designs that reflected the theme in the form of related geometry and associated elements on the ceiling and customized acoustic laser-cut designs. We wanted to create a highly tech-enabled space that was also visually stunning, so we planned the space in a completely fluidic form. We carefully guided visitors’ experience with fluidic lights, which created a dynamic and captivating circulation throughout the floor.
The first floor was inspired by the “Coast,” and we incorporated shades of blue and green to evoke the ocean and the beach. The second floor was inspired by the “Forest,” and we used designs that reflected the greenery and natural elements found in a forest. For the third floor, we chose the theme of “Mountain,” with designs that incorporated the rugged terrain and natural beauty of the mountains. Finally, the fourth floor Cafeteria took visitors on a journey through “Space,” with designs that reflected the vastness and beauty of the cosmos.
Designing the space around a fluidic layout was challenging, but we were able to create a highly functional and visually stunning workplace that was enhanced with biophilic design elements. We incorporated plenty of natural daylight and greenery, which have been shown to improve productivity and well-being. We also designed a unique learning & training centre on the ground floor termed as “Persistent University”, which was centred around a circular structure.
Half of the structure served as a large training room, while the other half was dedicated to a social zone. We created a space with interesting features that invited employees to refresh themselves during training sessions. In addition, the trainers had a separate hub that was a dedicated workspace with colourful focus rooms. Adjacent to the trainer hub, we designed an outdoor seating space, which allowed them to unwind in a green space. Overall, we are proud of the unique and inspiring workplace we designed for Persistent Systems. By incorporating biophilic design elements and creating a fluidic layout, we were able to create a space that encourages employees to connect with nature and each other, leading to a more positive and fulfilling work experience.
Design: Interics Design Consultants (IDC)
Contractor: Kaishar
Photography: Yamini Krishna Photography
