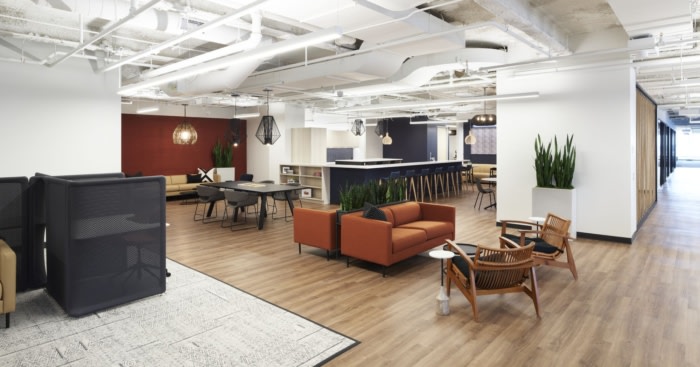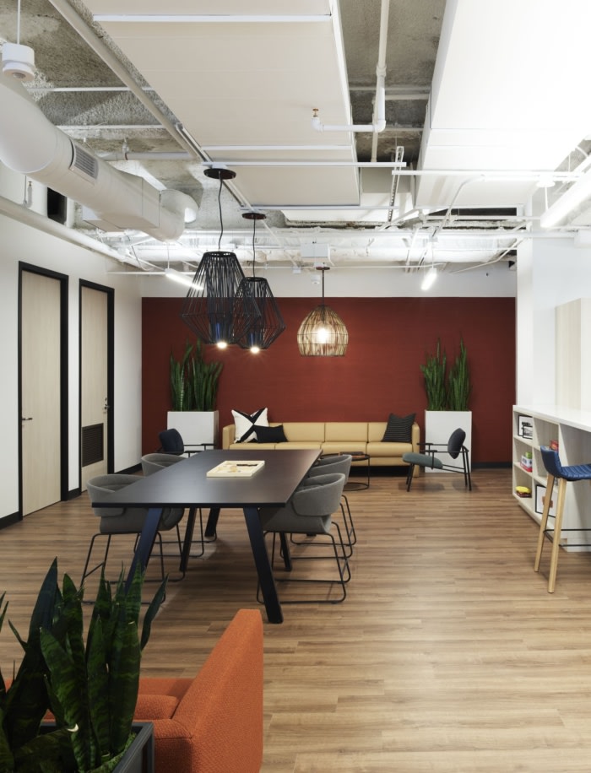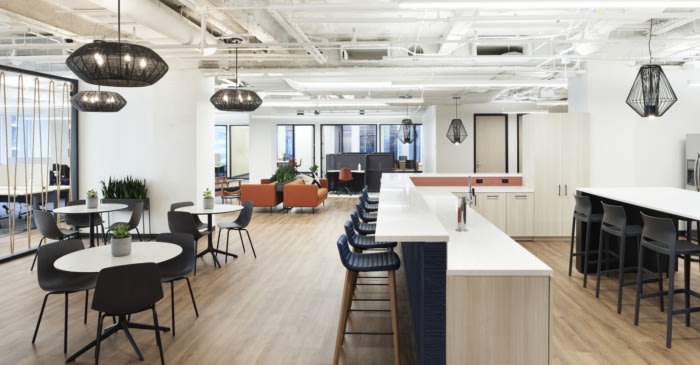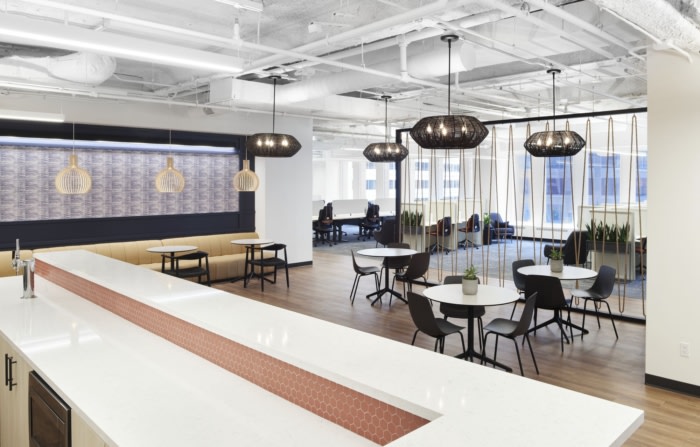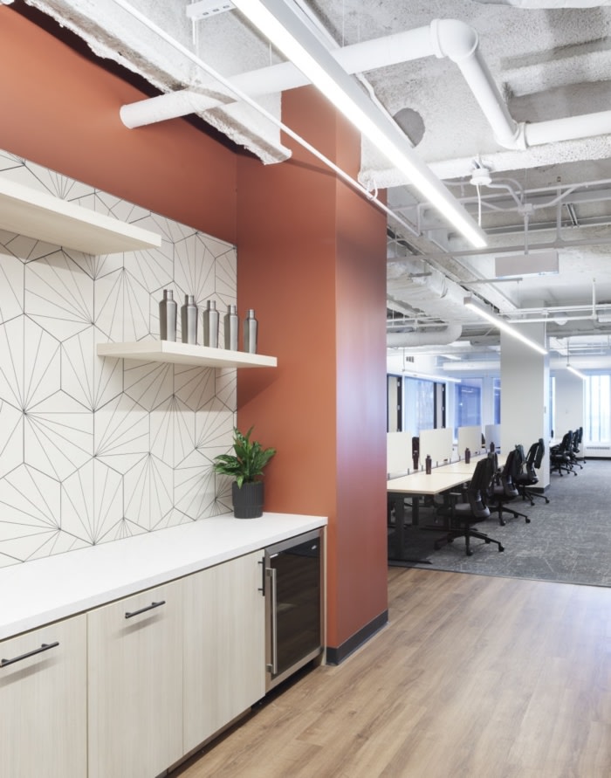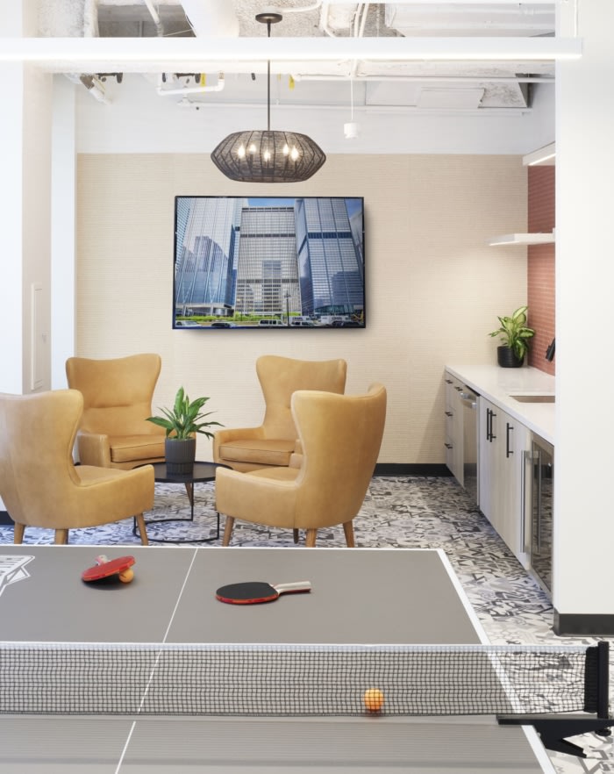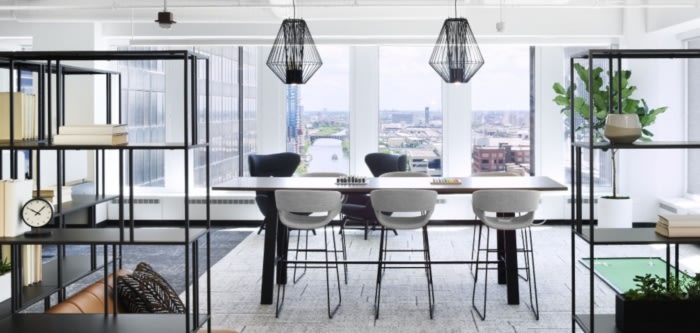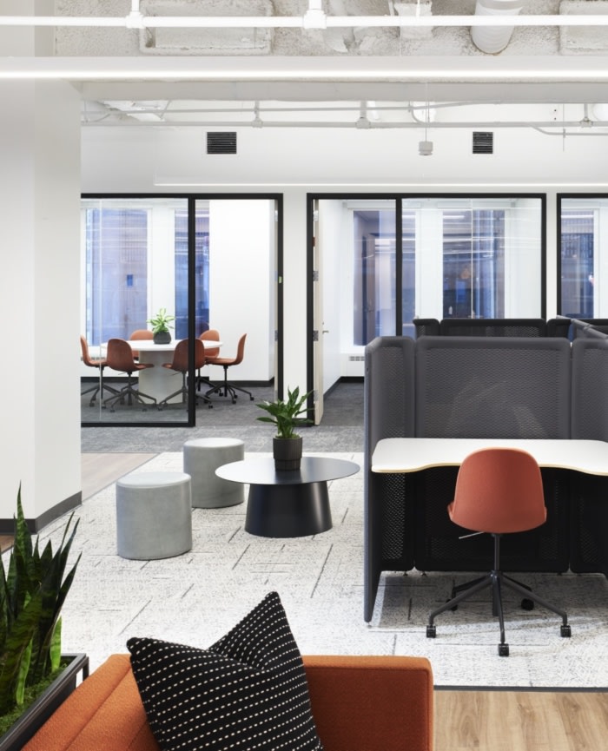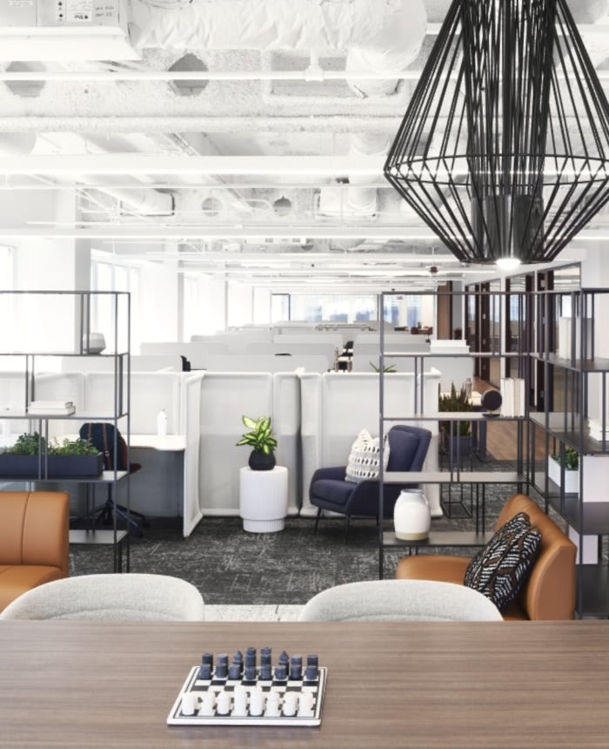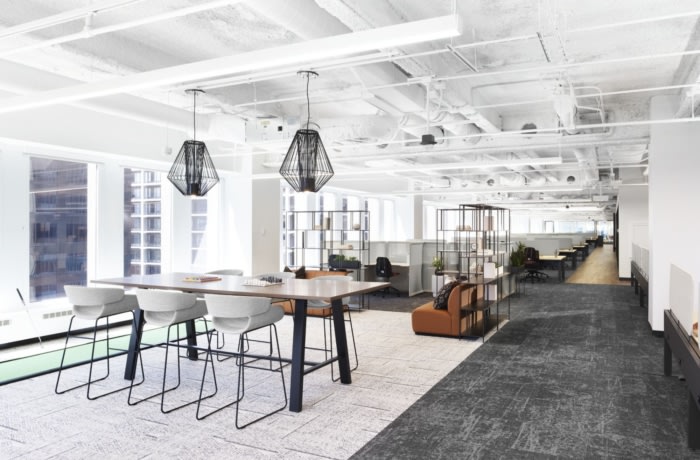
125 S. Wacker Suite 1300 – Chicago
BOX Studios was tasked with designing a full-floor Chicago spec suite that caters to a hybrid workplace, offering variety and flexibility, with a focus on workstyles, collaboration, and fostering company culture.
When the leasing team at 125 S. Wacker decided to combine four recently vacant suites into a full-floor spec suite, they called on BOX Studios to imagine a space that was suited for the post-pandemic hybrid workplace centered around providing variety and flexibility.
The dynamic floor plan celebrates a myriad of workstyles for employees to focus and collaborate, while the central Work Cafe encourages socialization and casual collisions to foster company culture and inspire innovation.
The design taps into hospitality vibes with a “Bohemian and eclectic” palette, further complementing the casual and inviting concept and beckoning employees to grab a cold brew coffee from the built-in kegerator and choose a spot that best serves the activity at hand.
Design: BOX Studios
Contractor: Bear Construction
Furniture Dealer: Interiors For Business
Photography: James John Jetel
