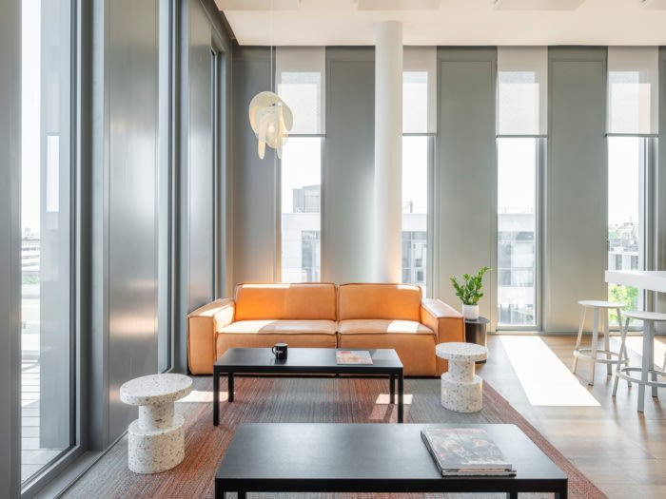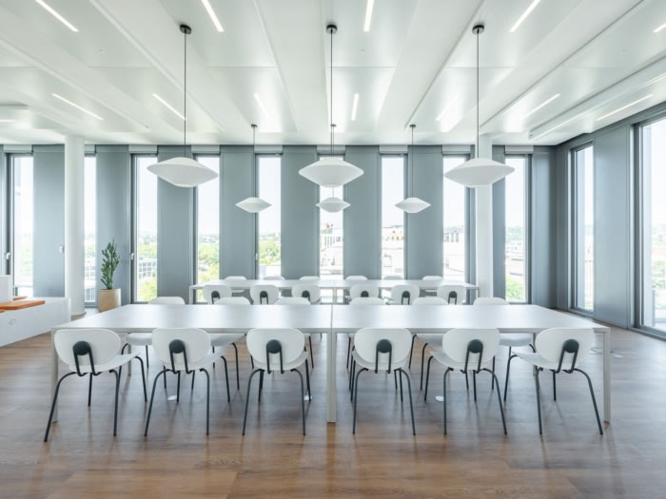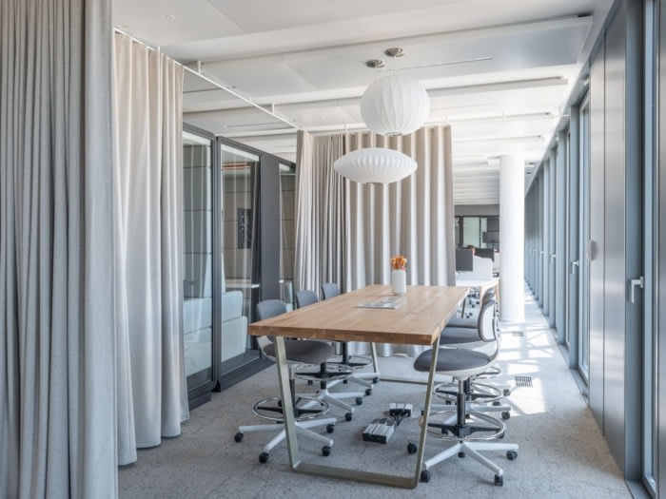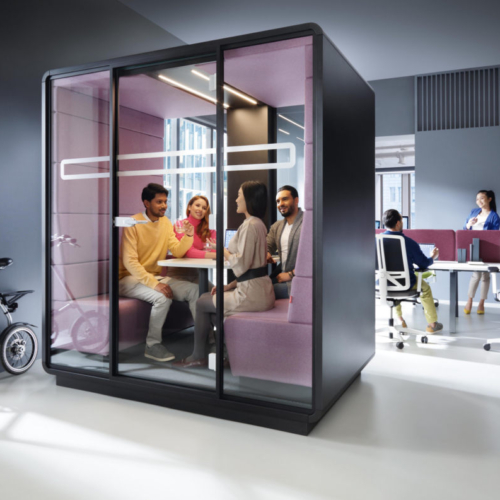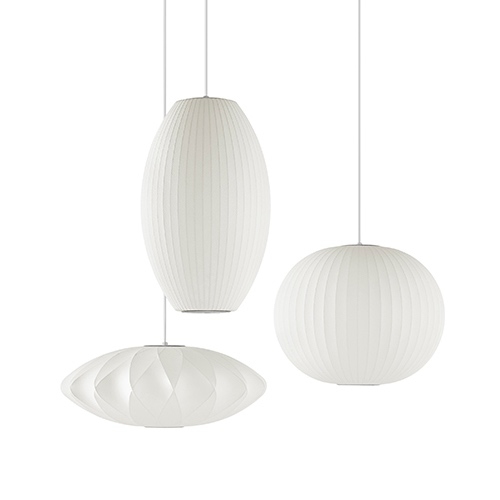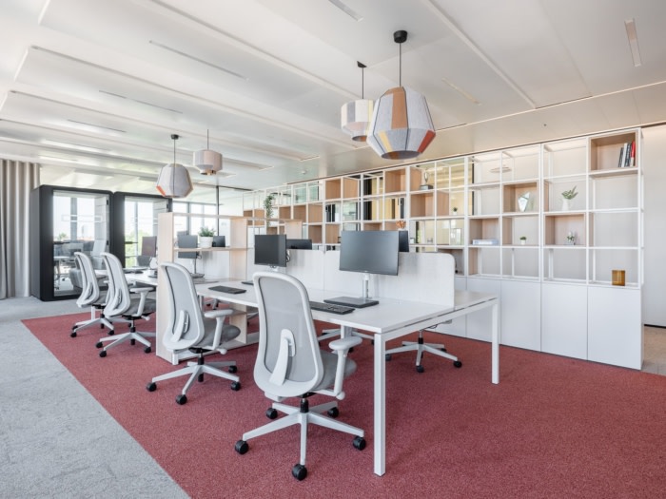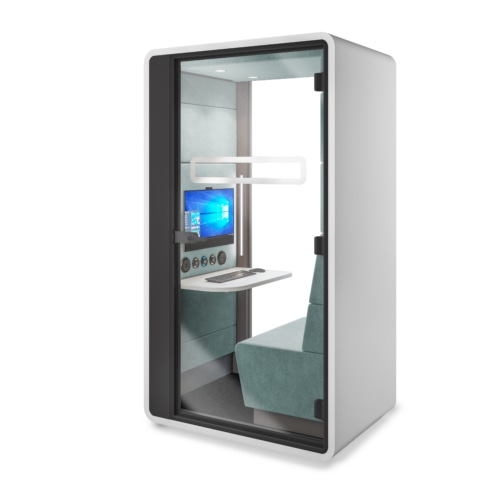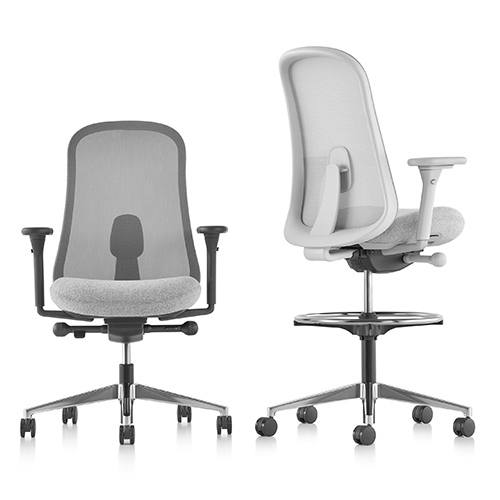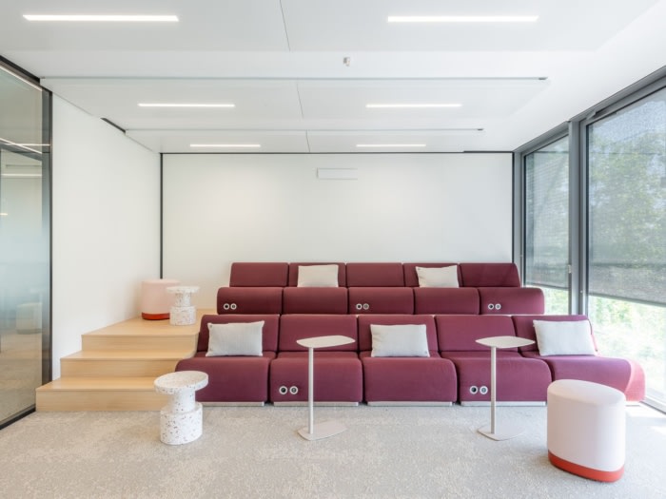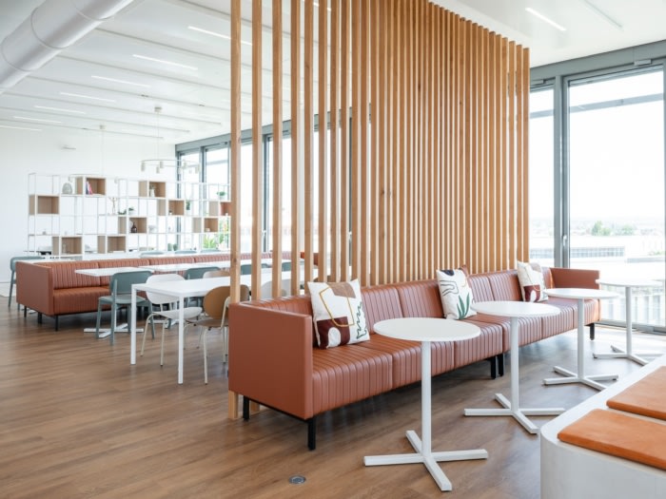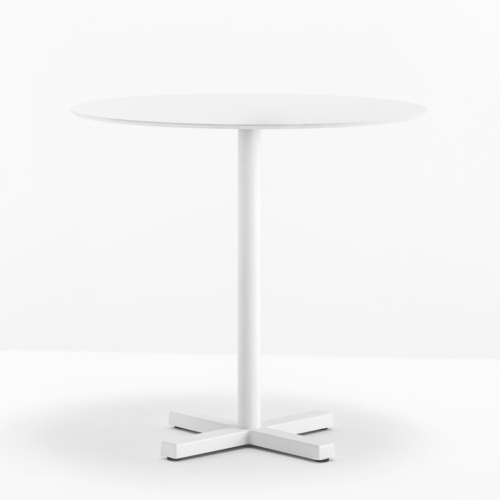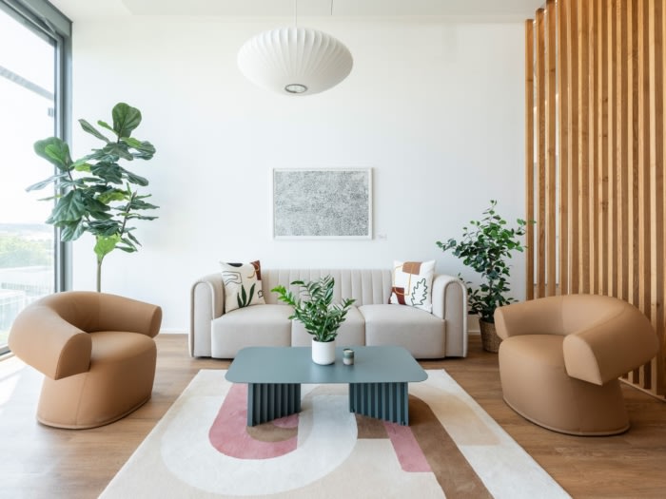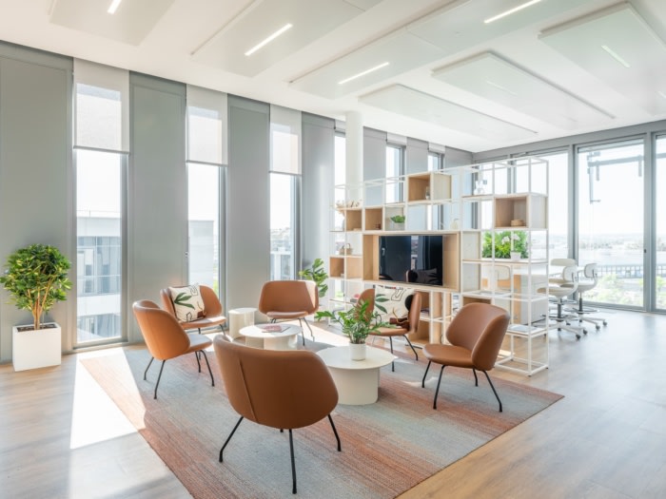
Nemera Offices – Lyon
Nemera’s head office relocation in Lyon was designed by Kardham Agency and MOORE Design, with a focus on creating a welcoming and technical environment across four floors.
To orchestrate the relocation of its head office, Nemera called on the expertise of the Khardam agency, general contractor Intervaal, and MOORE Design to design, fit out and furnish its new premises.
Focused on creating a welcoming & technical environment, the project was harmoniously deployed over four floors, incorporating a variety of spaces designed to meet the diverse needs of employees.
The new facilities include multiple spaces to meet different needs : open offices for collaboration, an assembly rooms for presentations and corporate events, some breakout spaces like cafeterias for relaxation breaks, small meeting rooms offering more intimate spaces, equipped meeting rooms and locker areas for optimal organization of daily business.
The main objective of this bespoke project was to create a working environment that reflected NEMERA’s image of excellence and innovation. Particular attention was paid to the choice of furniture, with a strong preference for the MOORE Edition collection which offer made-by mesure items:
The Bench Organic, a modular table ideal for project mode, the Kriss Kross Project table offering great flexibility in possible compositions, the customizable Leaf table and the Metal Choice shelf, a storage system.
The meticulous collaboration between Nemera, Khardam, Intervaal and MOORE Design has resulted in workspaces that are both efficient and user-friendly, making this relocation a successful transition.
Design: Kardham Agency and MOORE Design
Contractor: Intervaal
Photography: Alexis Paoli
