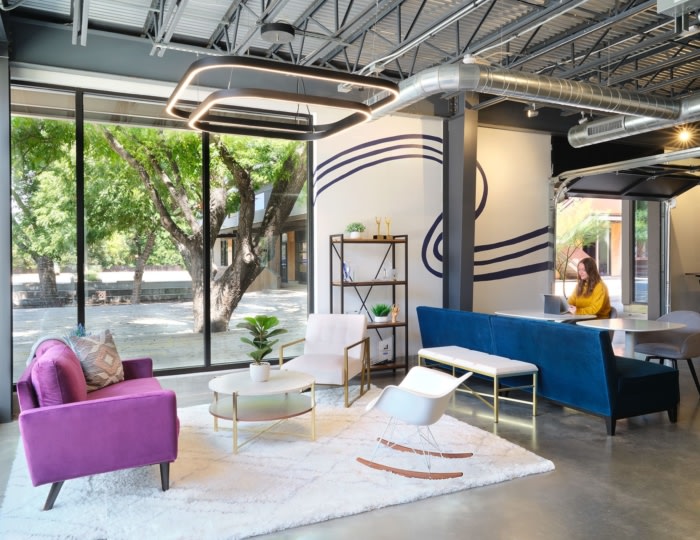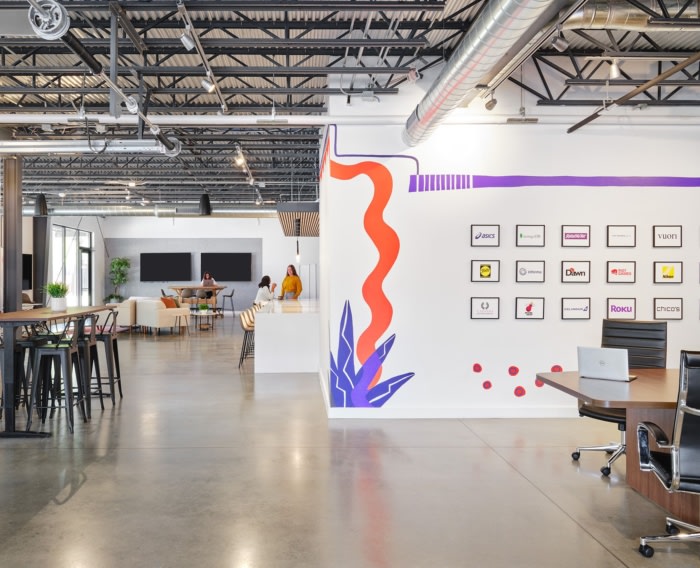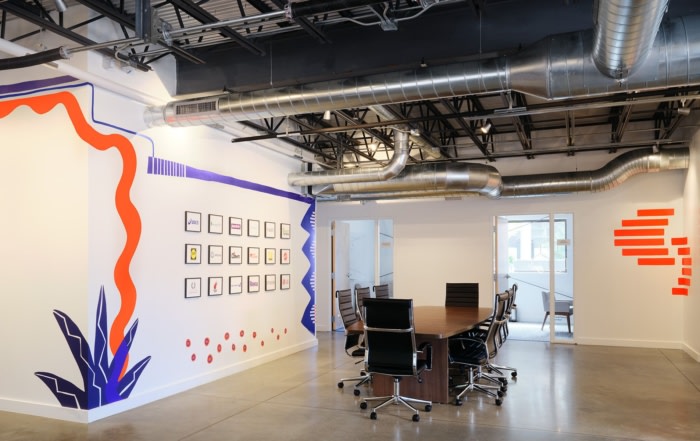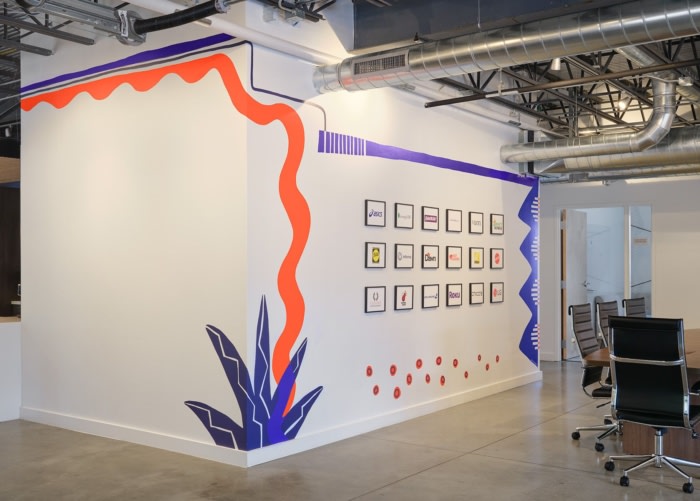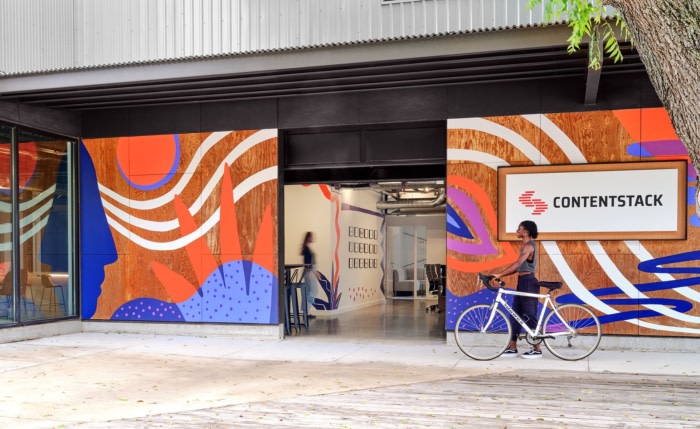
Contentstack Offices – Austin
AP+I Design created an engaging and vibrant Austin-based home for Contentstack, optimizing space with an open floorplan, movable furniture, and a communal kitchen island, all reflecting the city’s energetic culture.
The perfect vibe in an energetic city
Contentstack set out to create an engaging new Austin-based home that embodied their remote-first ethos and fostered community connections. The 4,946 sq ft tenant improvement transformed an existing two-story building within the vibrant Springdale General campus into a modern hub aligned with their brand.Working creatively within an accelerated timeline, the design team optimized the space to achieve Contentstack’s goals. An open floorplan features a new break room for employees and guests, while expanded areas like the boardroom accommodate visiting clients and teams. The industrial vibe is enhanced by exposed ceilings and polished concrete floors, balanced with pops of color reflecting the city’s energetic culture.
Intentional design choices promote versatility, including movable furniture, configurable workstations, and integrated AV/power. The spacious kitchen island forms a communal gathering spot reflecting the owner’s passion for hospitality. Murals by local artist Emily Eisenhart engage visitors while underscoring Contentstack’s community-focused initiatives. Despite the tight timeline, the thoughtfully renovated space provides an adaptable, vibrant hub for Contentstack’s distributed workforce and the greater Austin community.
Design: AP+I Design
Contractor: JD King
MEP: Empowered Engineering | Daniel Schwartz
Muralist: Emily Eisenhart
Photography: Casey Woods
