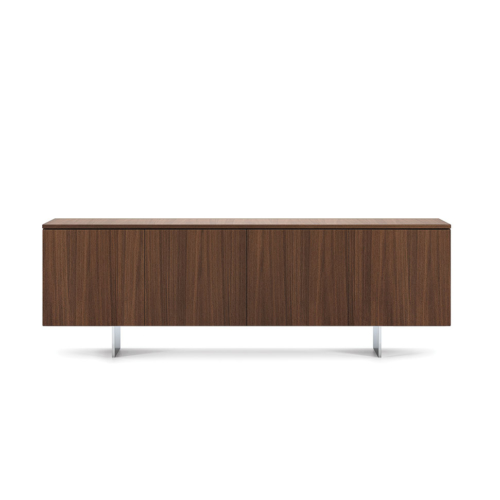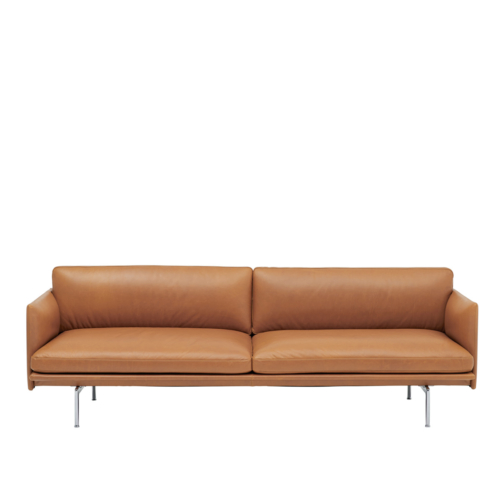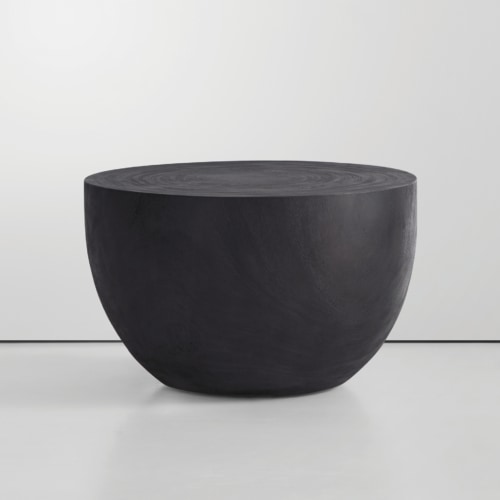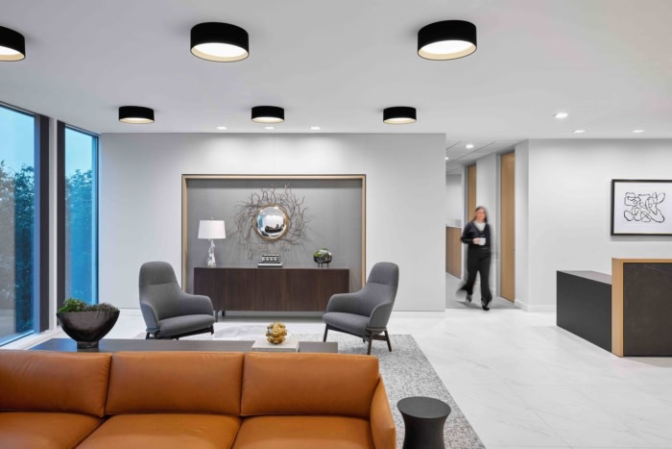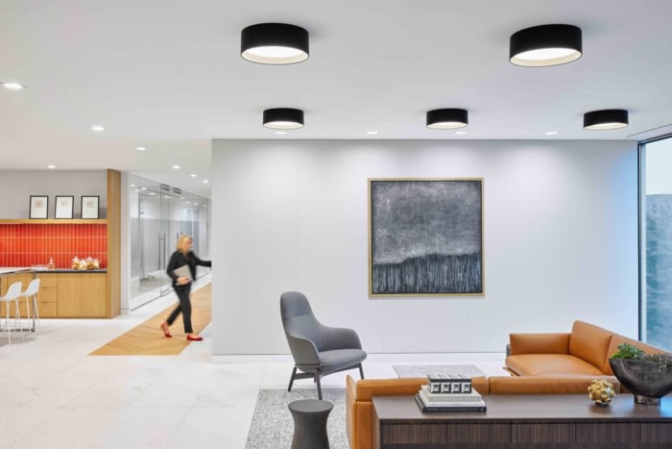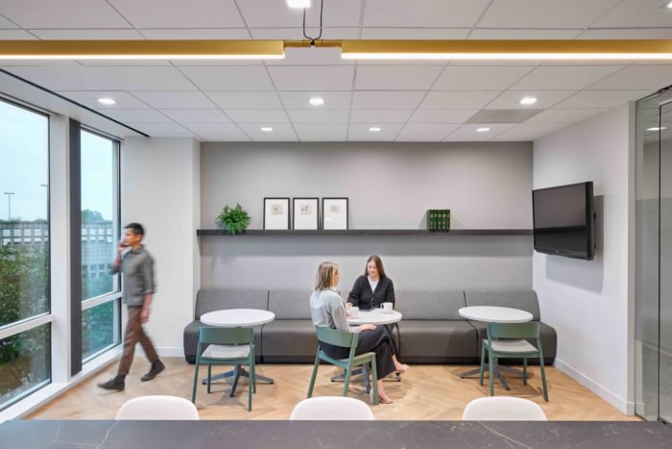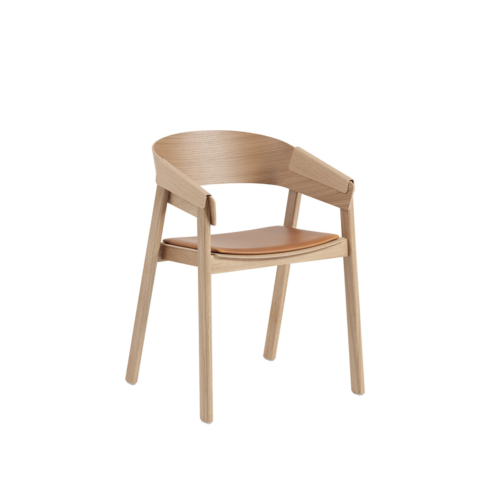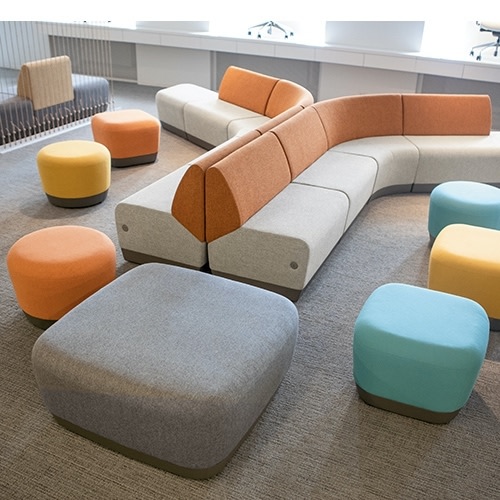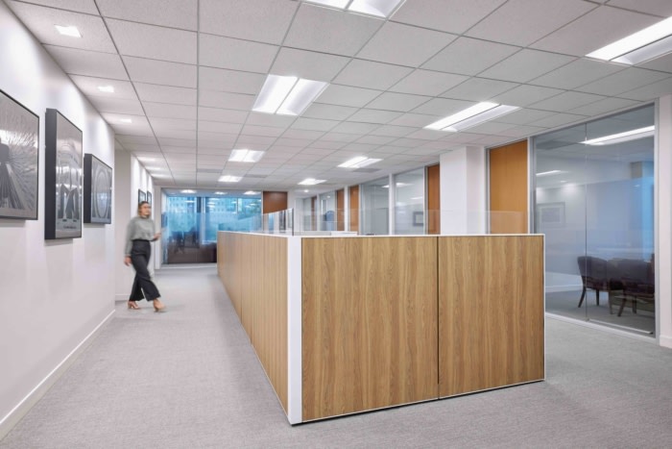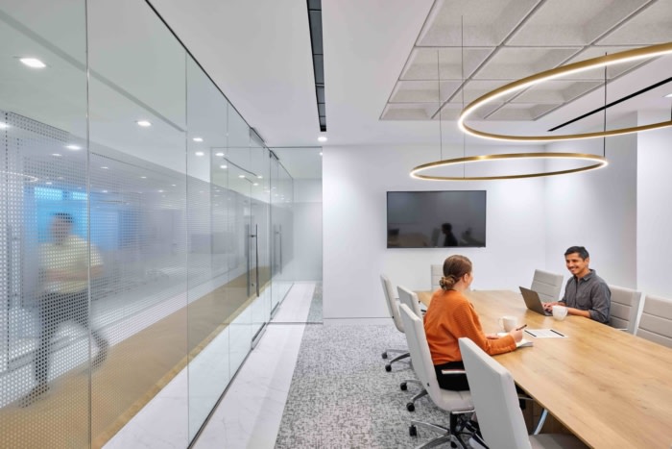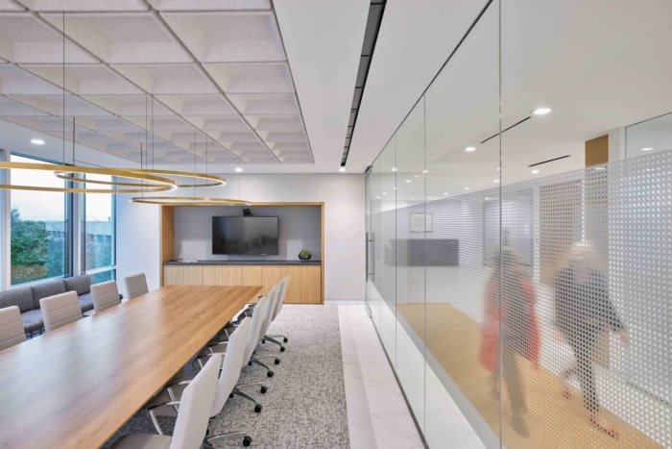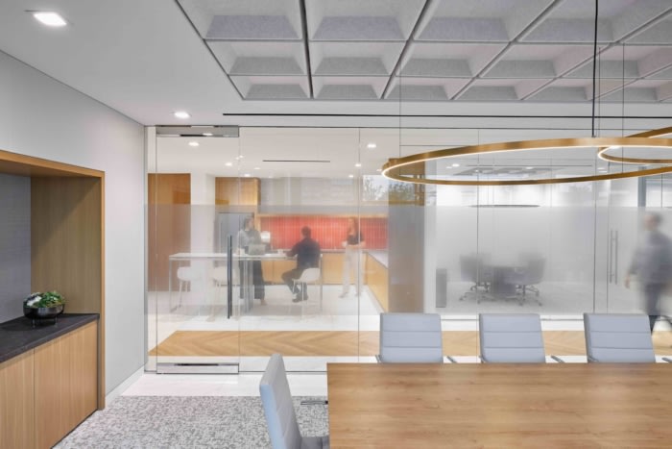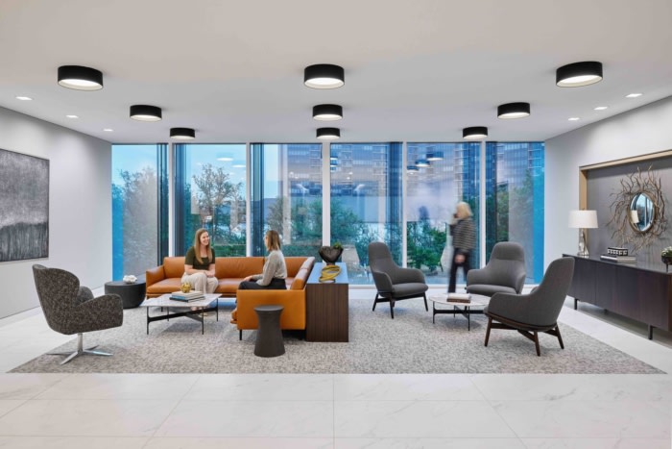
Coats Rose Offices – Dallas
Perkins&Will designed a modern, inviting space for the Coats Rose law firm in Dallas, emphasizing transparency, comfort, sustainability, and a welcoming ambiance that fosters collaboration and community engagement.
Dallas law firm Coats Rose was seeking a new space to accurately reflect their modern culture and identity while matching the level of sophistication associated with the firm’s brand. The Dallas Studio of Perkins&Will artfully designed a space that extends a warm invitation to clients, strengthens the team’s collaborative workflow, and downplays the potentially intimidating aesthetic of a typical law firm. In this space, the Coats Rose team has an engaging, approachable front door for the community.
The hospitality-inspired design creates home-away-from-home livability and tells the story of Coats Rose as a practice: friendly, grounded, personal. The inviting ambiance soothes clients, who are often approaching the team for help with issues like affordable housing.
Notably, designers reused over 50% of the preexisting infrastructure in this location, reimagining the architecture with thoughtful materials. Salvaging doors and reusing existing partitions, ceilings, and lights, they were able to be environmentally friendly, reallocate the budget to enhance other elements, and accelerate the project’s schedule.
The key words for this design are transparency and comfort. The plan is simple and understandable, and the space radiates light. Flowing through glazing walls and windows at the end of corridors, sunlight amplifies the square footage and energizes a warm, timeless palette to broadcast a sense of elegance at ease. The flexible, open lobby doubles as the space’s social heart and helps foster connectivity between coworkers as well as between the team and the public realm. This lobby easily transforms into a hosting ground for community events. Embracing porosity, the design makes the broad tree canopy outside visible from all vantage points, supporting well-being with a significant, soothing biophilic presence.
Design: Perkins&Will
Photography: Garrett Rowland
