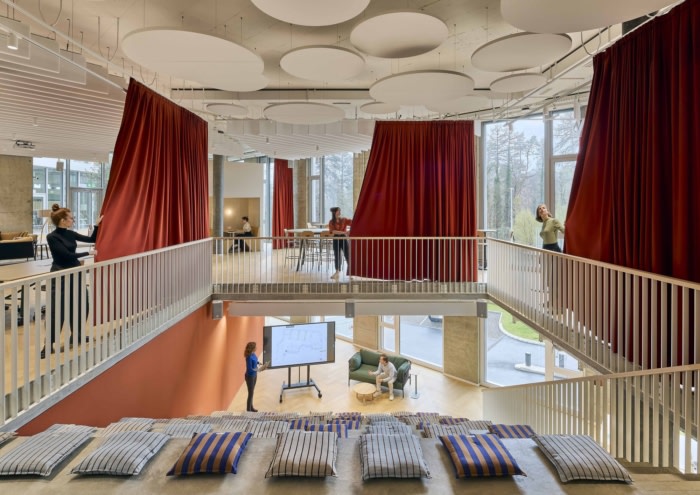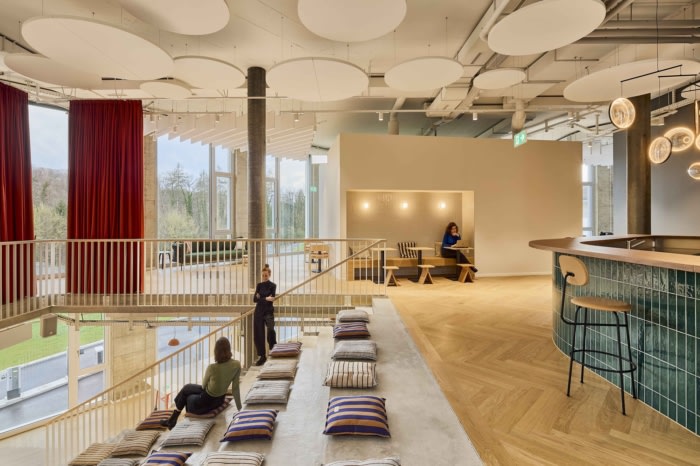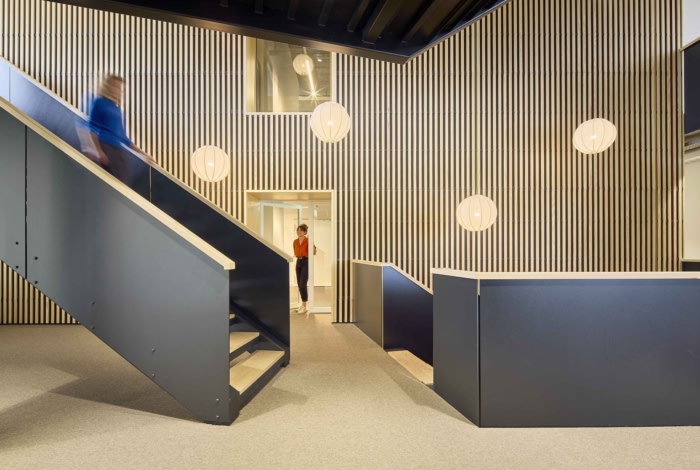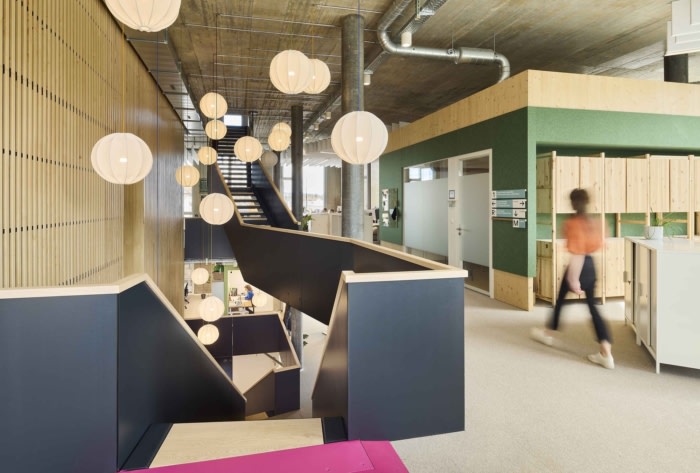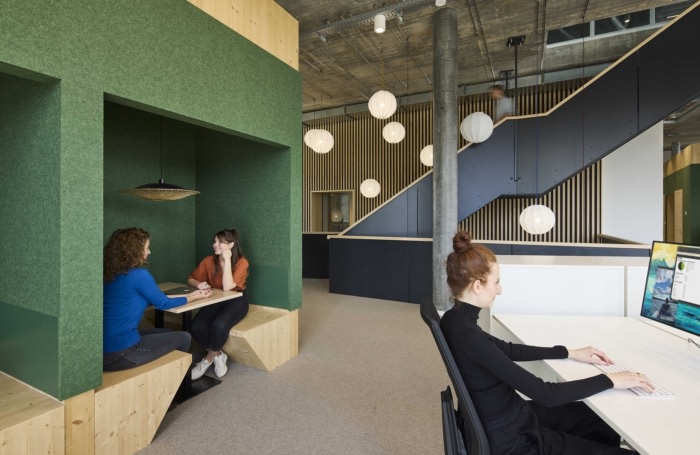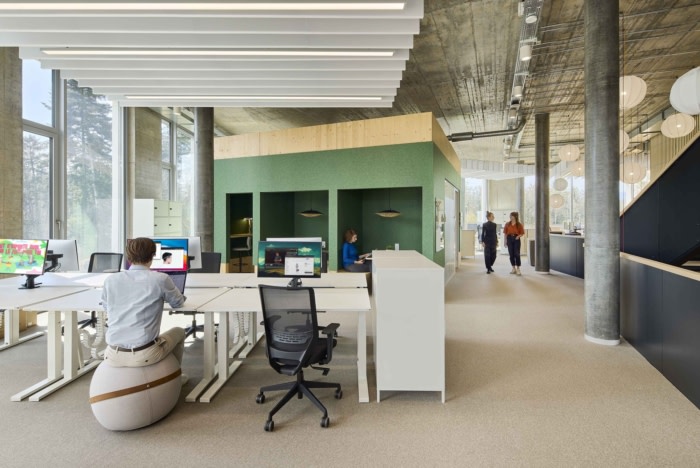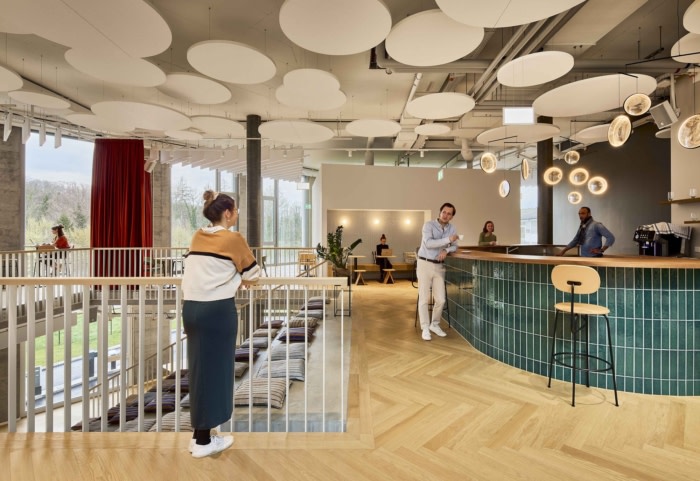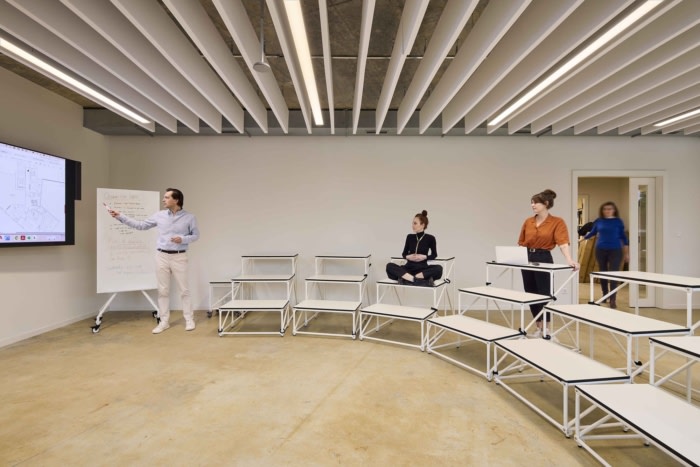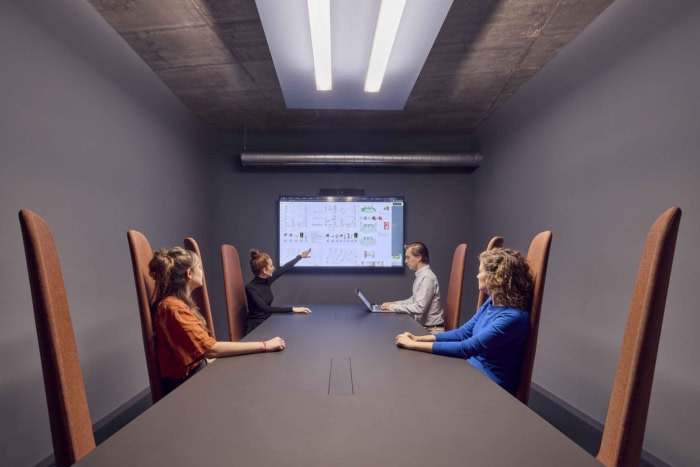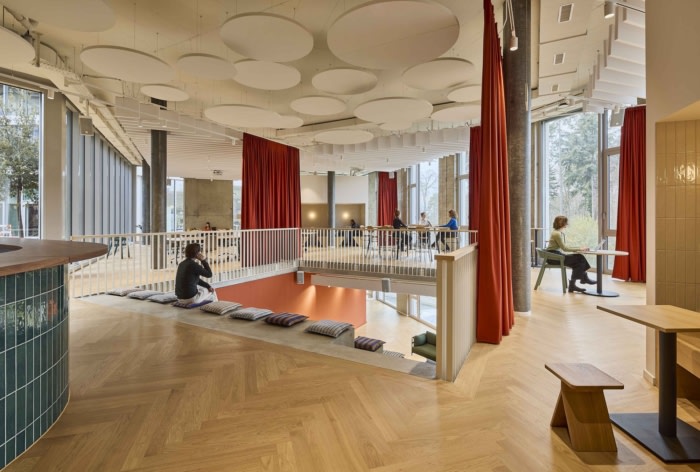
QoQa Offices – Lausanne
Studio Banana designed the dynamic QoQa Galaxy headquarters in Switzerland, emphasizing community spirit and creativity with unique workspaces and a mix of shared areas, reflecting the company’s agile spirit.
To cope with its growth in recent years, QoQa –a community services and online flash sales start-up in Switzerland– was in need to create a new headquarters reinforcing its singular company culture.
Founded in 2005 and with a growing fan base of more than 700.000 “QoQasiens” across the region, the company wanted to create an inspiring and stimulating space translating its agile spirit and philosophy.
Following those premises, we shaped a unique hub in the region, a dynamic business ecosystem at the outskirts of Lausanne emphasising the community spirit while encouraging creativity and shared activities. More than a workplace, the QG in Bussigny-Lausanne is a lifestyle destination, a multi-tenant business incubator, the home of a diverse cluster of companies. The new building offers a connective environment fostering innovation and socialisation thanks to the inclusion of a wide range of mixed-use areas, ranging from a brewery and a restaurant to a coworking and an events venue.
The QoQa Galaxy
At the heart of the QG the design of QoQa’s Headquarters introduces an exclusive workplace concept with a touch of “madness” disseminating the brand’s identity across 4 floors. This vibrant and evolving campus brings life and energy to more than 200 staff, driving change and encouraging interaction between teams, visitors, and partners.With its own and unique “QoQa” character, the wing of the QG dedicated to QoQa staff is made from different celestial bodies:
The “Asteroid belt” consists of a catalyst social space designed for QoQa staffers (also known as “otters”) with views over the brewery, as well as the “Vertical ParQ”, a zigzagging stairwell that connects all the floors and acts as a spine articulating the whole workspace.
While the “planets” include agile spaces, collaboration corners and flexible meeting rooms; the working areas or “stars” introduce a dynamic environment for project teams to focus on task-based work at different rhythms.
These polyvalent spaces allow for different configurations; and even take advantage of the height, light and views of the building to colonise the space with a series of “huts”.
To celebrate the quirky diversity of QoQa´s otters –whether developers, buyers or marketing specialists– each working area incorporates a unique and witty storytelling atmosphere, from a “Sushi Bar” to a “Villain’s lair”.
The WorQout Galaxy
From meeting rooms to event and shared training areas, the WorQout Galaxy welcomes “Le Salon”: another part of the QG allowing different tenants to make use of shared polyvalent workplace areas or to enjoy social gatherings at the events floor while contemplating magnificent views of the neighbouring forest.In order to emphasise the connection with the natural exterior, the interior atmosphere boasts cosy, warm and authentic materials: wooden floors, shiny ceramic tiles, theatrical curtains and deep colours.
Design: Studio Banana
Collaborators: RSA Architects
Photography: Jeremy Bierer
