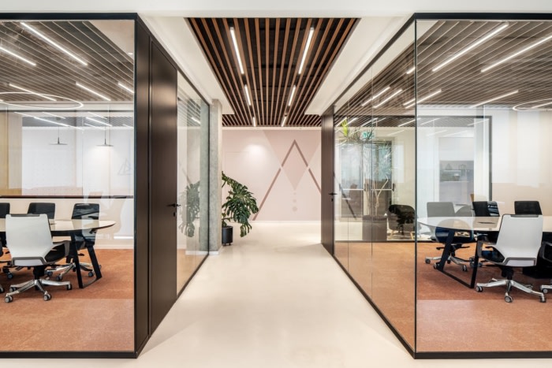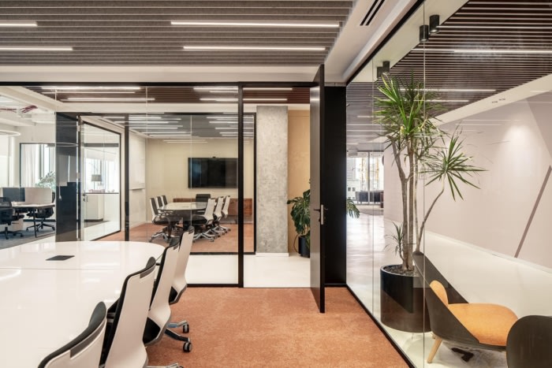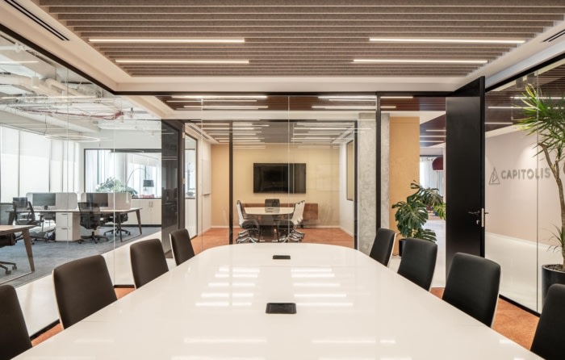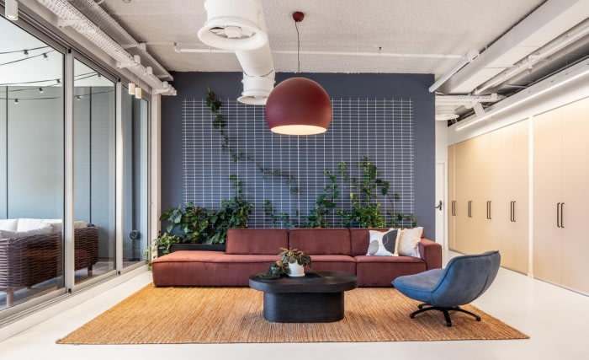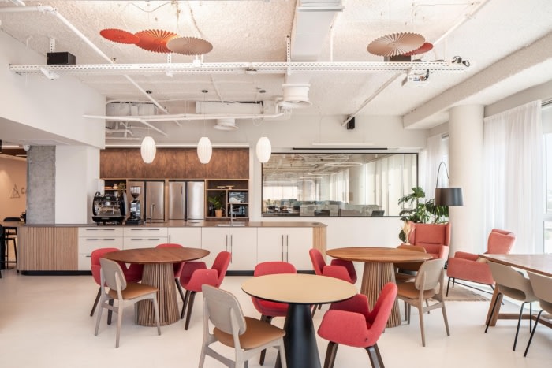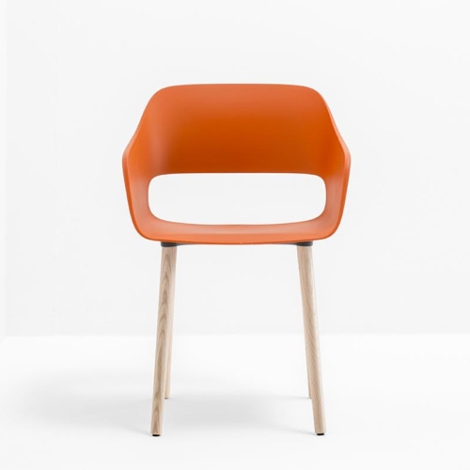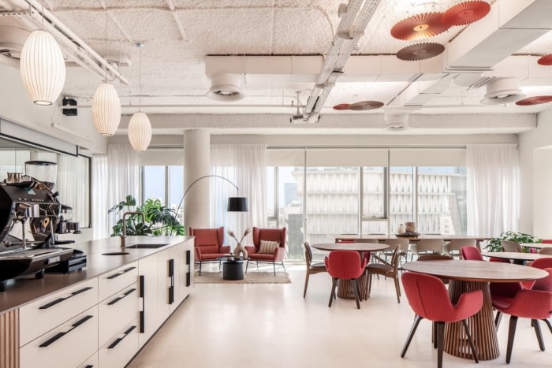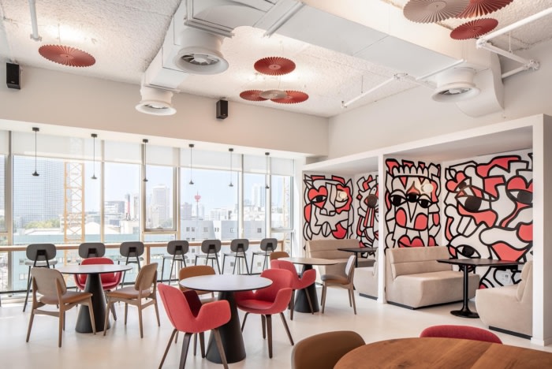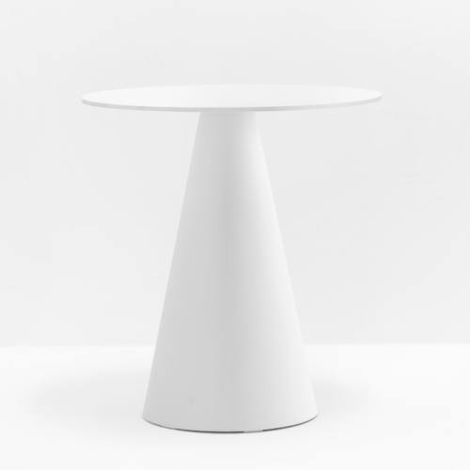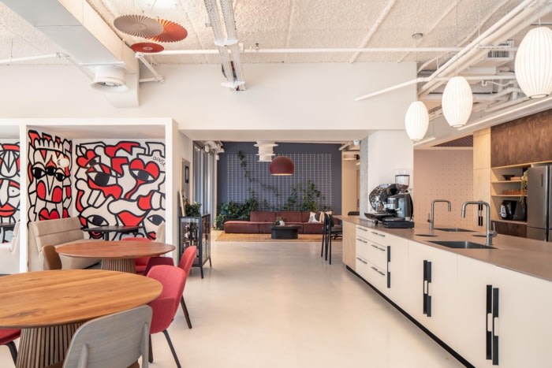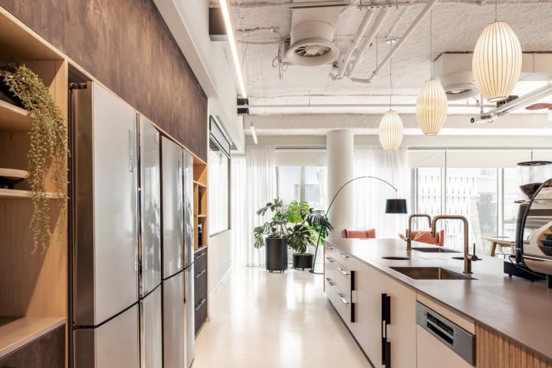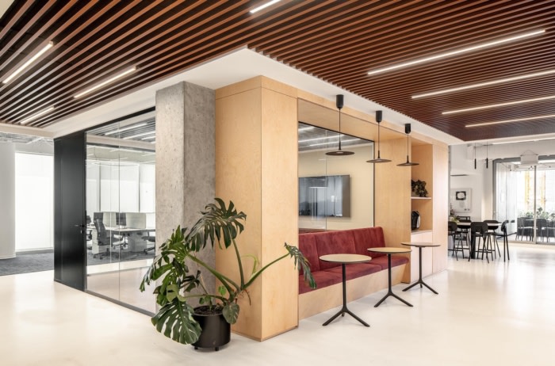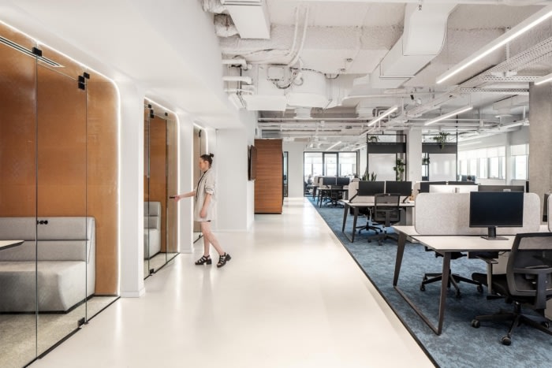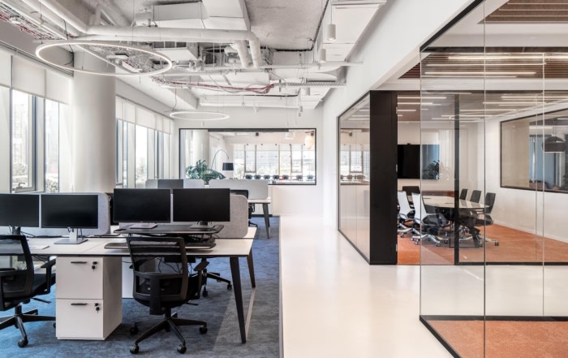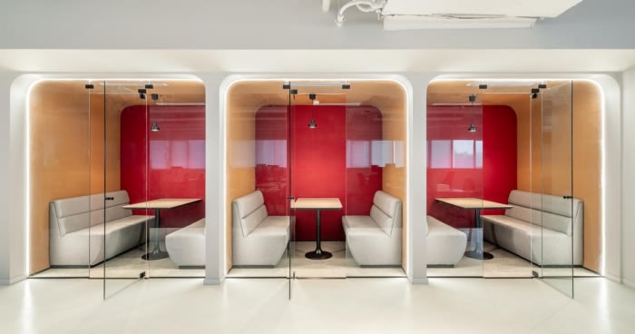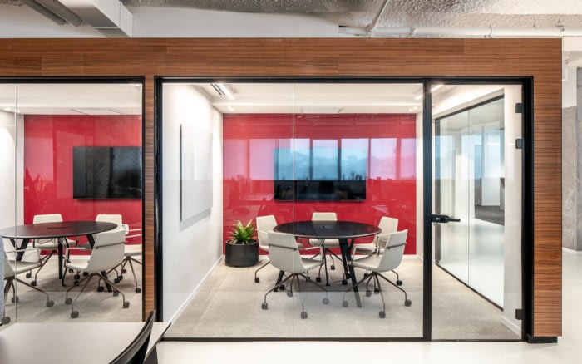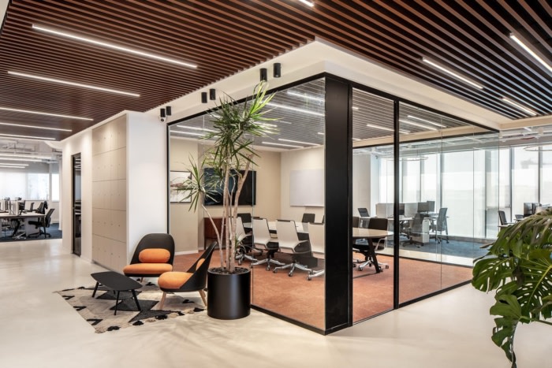
Capitolis Offices – Tel Aviv
The Capitolis project by ROMBO in Tel Aviv focuses on clean lines, minimal graphic elements, and a subdued color palette, creating a holistic office space collaboratively designed by company owners and partners.
The project was born out of a need to recruit personnel, expand and improve the office space, to provide a solution for gathering all company employees.
The company’s owners were active partners throughout the entire process, from the construction of the design concept and the formation of the central motif for the design of the space through all the stages of execution to the joint concluding meeting.
We chose to use clean lines and reduce the load of graphic elements and the color palette.
The successful collaboration and commitment of all the parties in the process led to the creation of a holistic space that meets the users’ needs. The company’s owners were active partners throughout the entire process, from the construction of the design concept and the formation of the central motif for the design of the space through all the stages of execution to the joint concluding meeting.
We chose to use clean lines and reduce the load of graphic elements and the color palette.
Design: ROMBO
Project Manager: Adi Erlich
Contractor: Raffi Chico
Photography: Yoav Peled | Peled Studios
