
SFL Offices – Paris
Studio BOY, MOORE Design, and Knight Frank collaborated to design SFL’s new Paris offices, focusing on creating desirable and collaborative workspaces with employee involvement in decision-making for an inspiring environment.
MOORE Design, Studio Boy and Knight Frank’s Design & Delivery team were asked by SFL to design and realize the vision of their new offices in the heart of Paris, in the legendary Washington Plaza building. The aim was to create desirable office spaces that would make people want to come into the office. It was therefore essential to cultivate the proximity of services within these 1800m2 workspaces, to encourage collaboration and to create large meeting rooms conducive to exchanges.
In order to create offices that reflect and involve employees, preliminary workshops were meticulously organized, offering all employees the opportunity to actively participate in the decision-making process regarding the layout of the spaces. This participative approach brought together a variety of ideas and fostered a sense of collective ownership of the project.
At the heart of these spaces is a reception area, a locker area, a dynamic work café encouraging informal exchange, and a convivial cafeteria. The open offices have been meticulously designed to optimize productivity and employee well-being.
A library area has been fitted out with works of art chosen by employees, and meeting rooms, varied in design, have been imagined to meet a variety of collaboration and presentation needs. This ambitious project fuses optimal functionality with carefully considered aesthetics, creating a dynamic and inspiring working environment for SFL’s teams.
Design: Studio BOY, MOORE Design, Knight Frank
Photography: Olivier Seignette
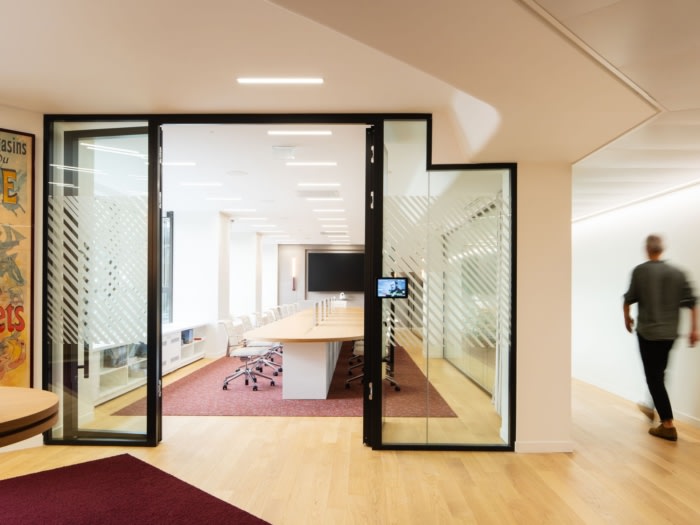
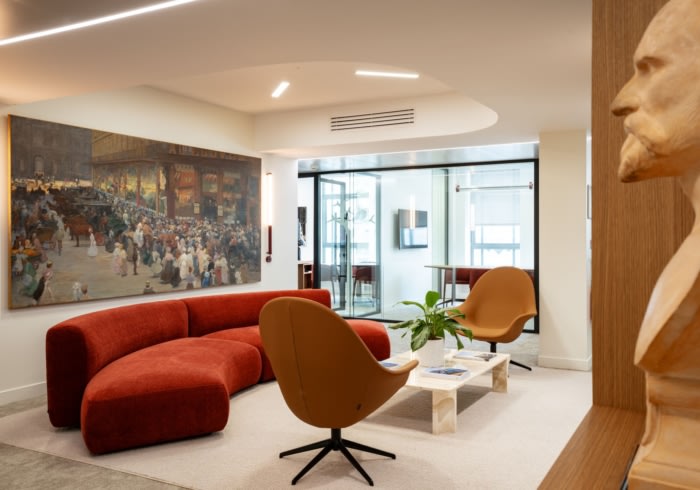
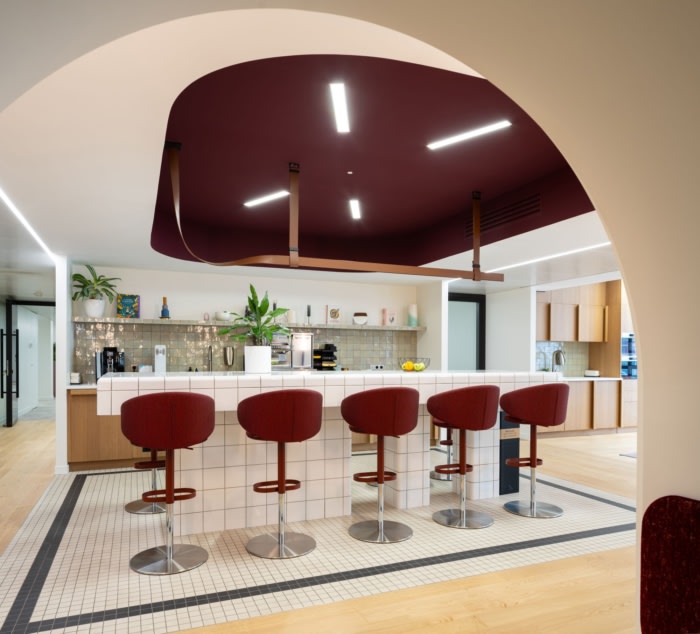
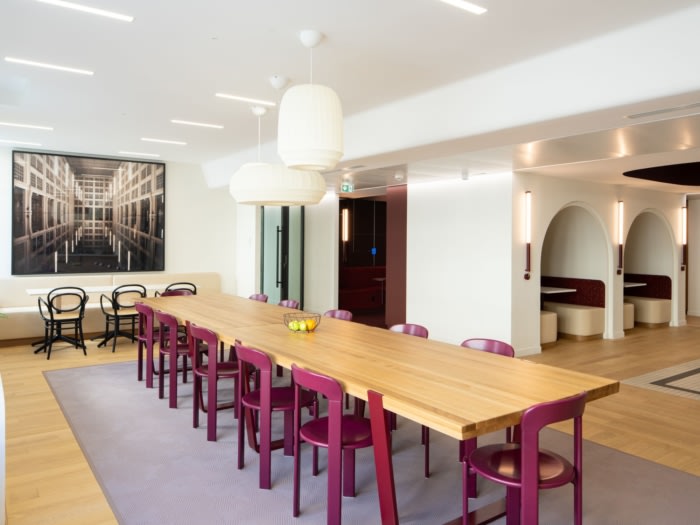
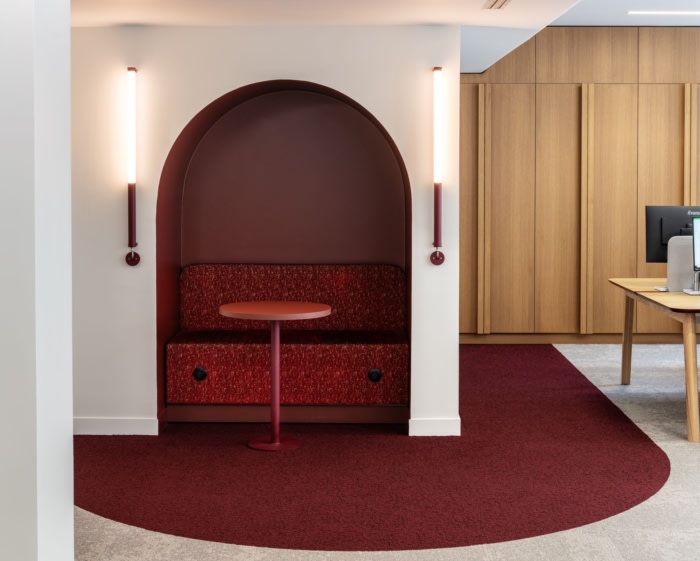
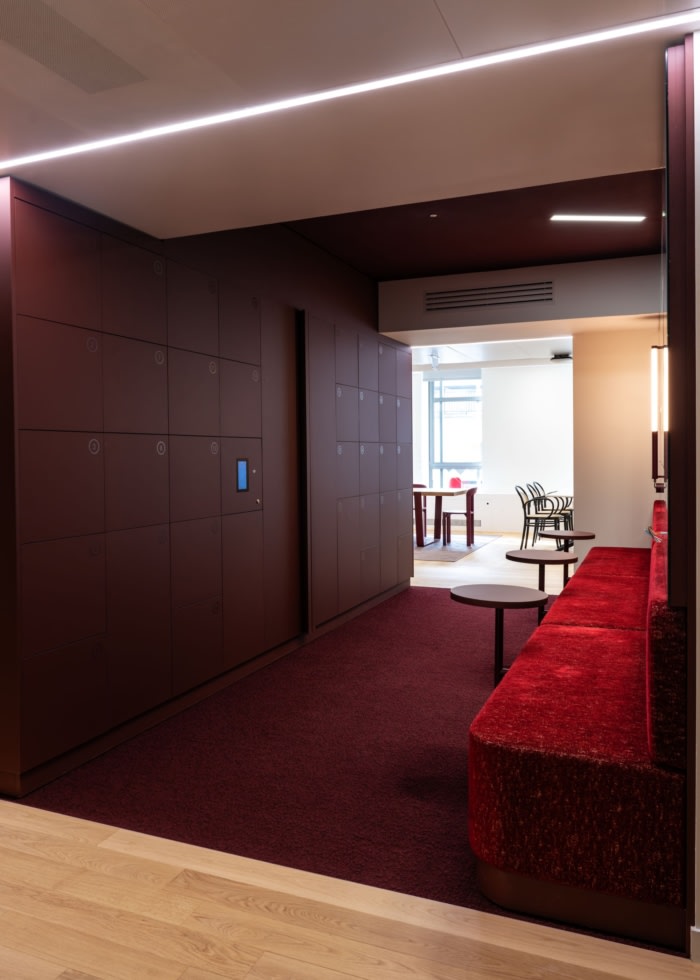
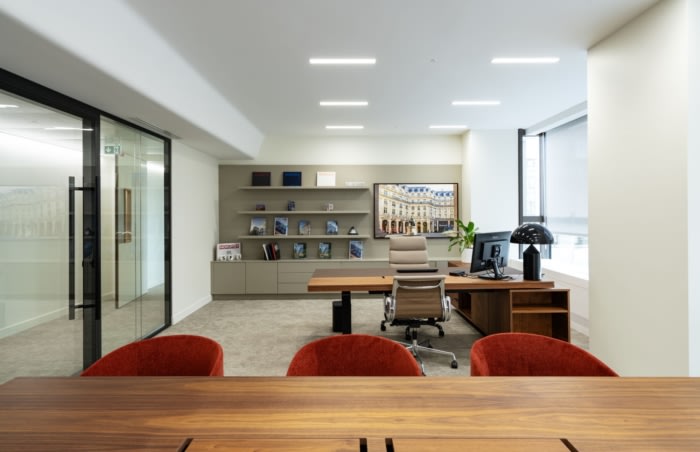
























Now editing content for LinkedIn.