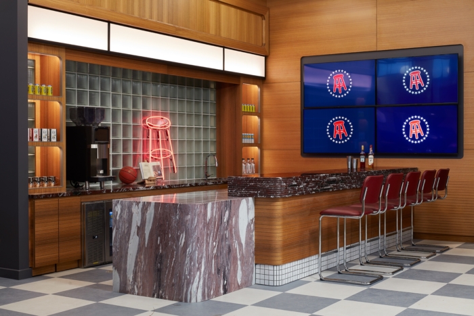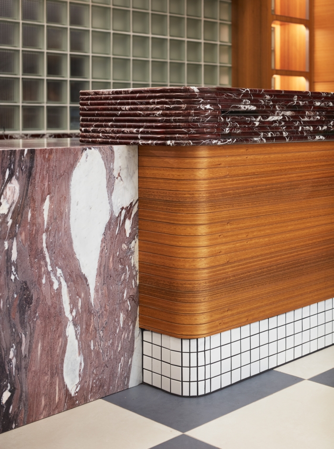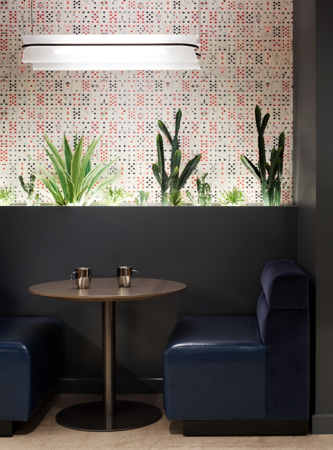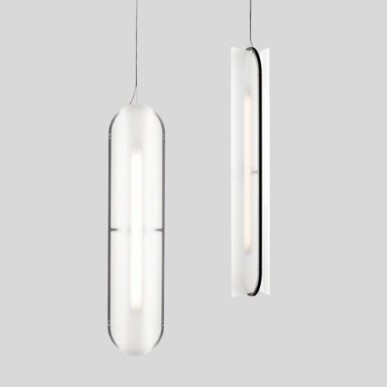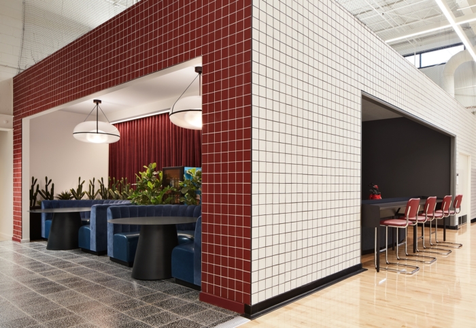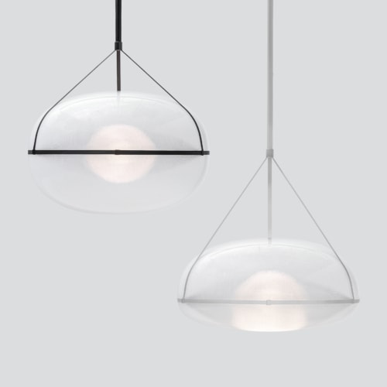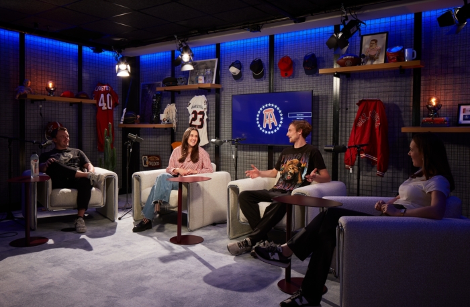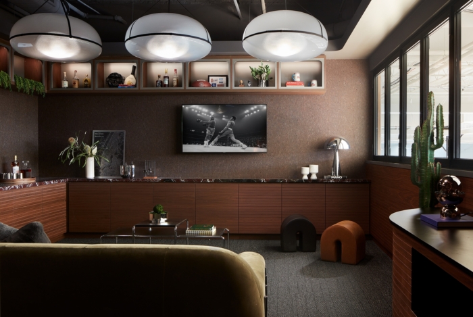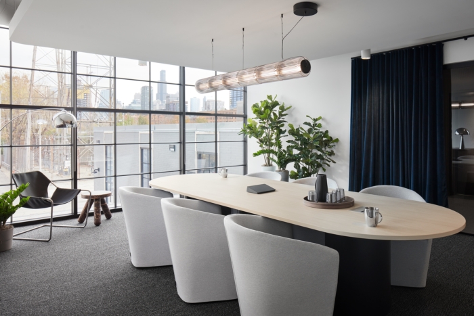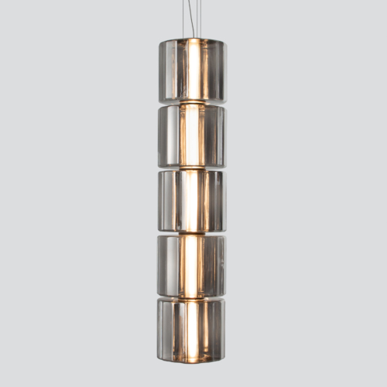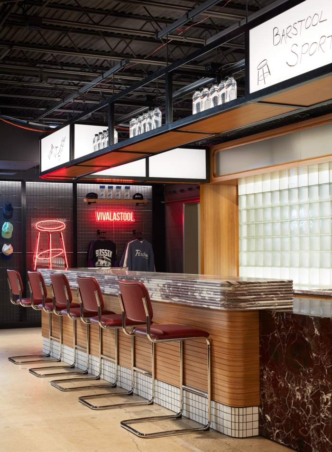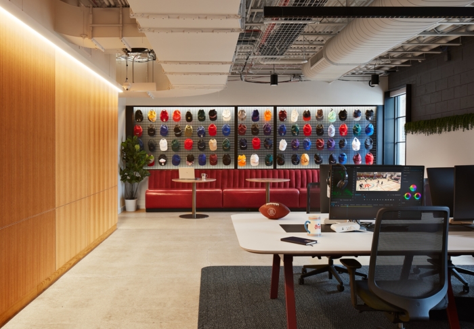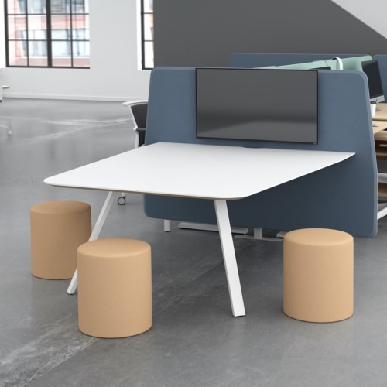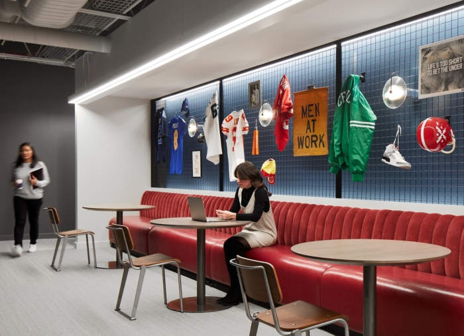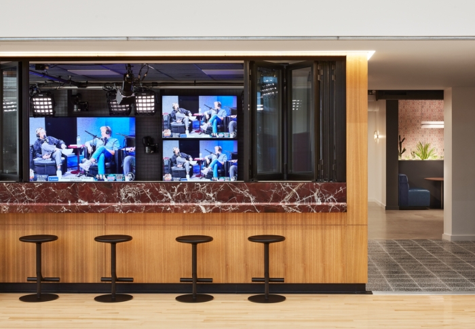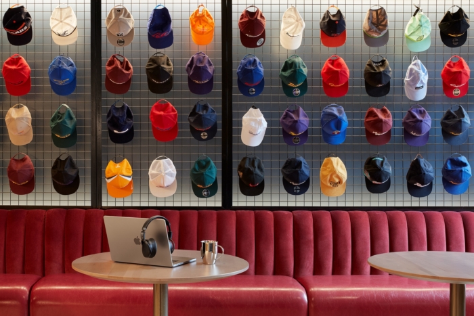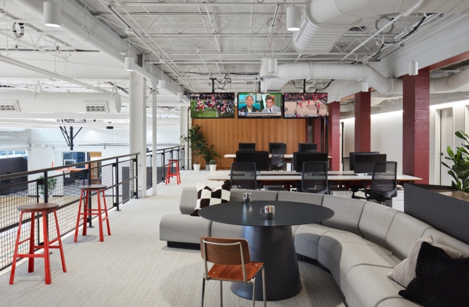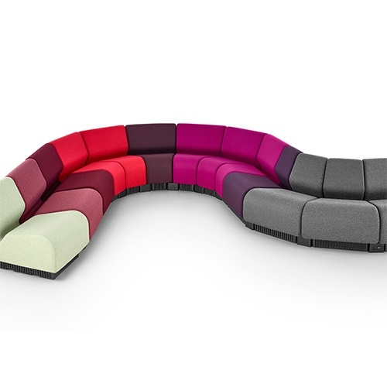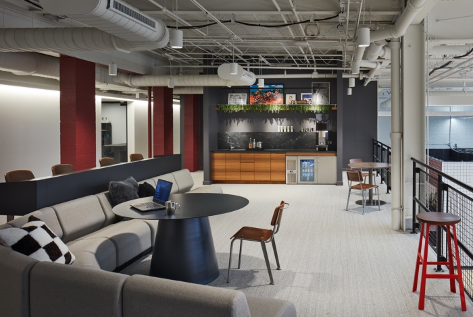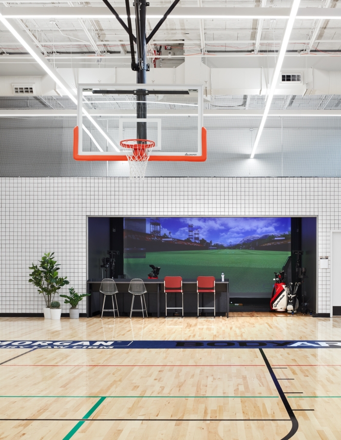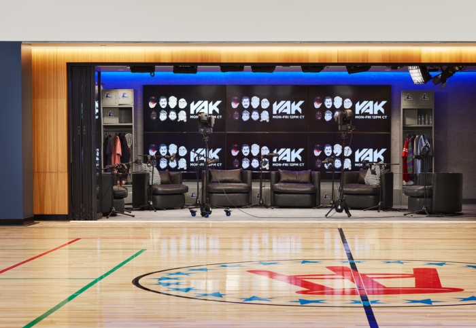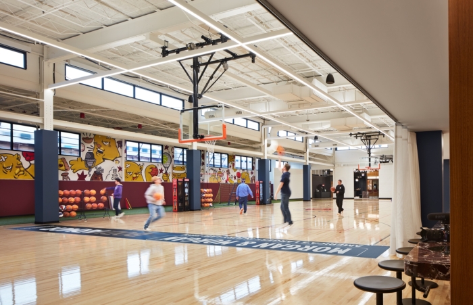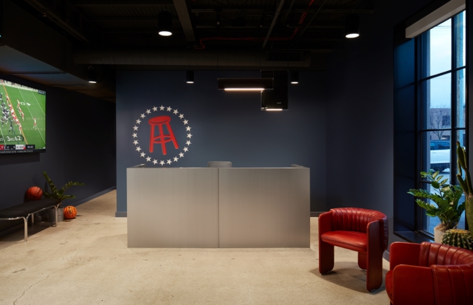
Barstool Sports Offices – Chicago
Barstool Sports’ new Chicago headquarters, designed by BKV Group and Two Fourths Studio, embodies a fantasy factory concept with modern amenities, podcast and broadcast studios, and a basketball court.
While businesses continue to struggle to reinvent their office spaces post-pandemic, what has been recently brought to life is a new “un-office, fantasy factory” concept for multimedia sports and entertainment company Barstool Sports in Chicago’s vibrant Fulton Market neighborhood.
Developed as a place to create content for Barstool’s range of popular programs, the design team transformed a two-story, 40,000-square-foot loft space that was formerly a dairy facility into a modern workspace featuring nine podcast studios, three large broadcast studios, a fully equipped commercial kitchen, full-length basketball court, and open-office seating overlooking the court for the companies’ approximately 60 Chicago-area employees. The key challenge within the new workplace was ensuring every nook and cranny of the space had a purpose – from the multiple bar areas, to the reception desk, to the broom closest – all of which serve as backgrounds for a show broadcast or an impromptu Instagram moment from one of the program’s hosts, or rotating series of visiting guests.
The design team didn’t just look at the new Barstool Chicago headquarters simply as a place to create content or broadcast shows, but as the gold standard in modern-day workplaces, where the office itself is an amenity and destination where people want to spend time, serving as a model for other companies wanting to reinvigorate their own spaces.
Design: BKV Group
Design Partner: Two Fourths Studio
Contractor: Clune
Photography: Kendall McCaugherty | Hall+Merrick+McCaugherty Photographers
