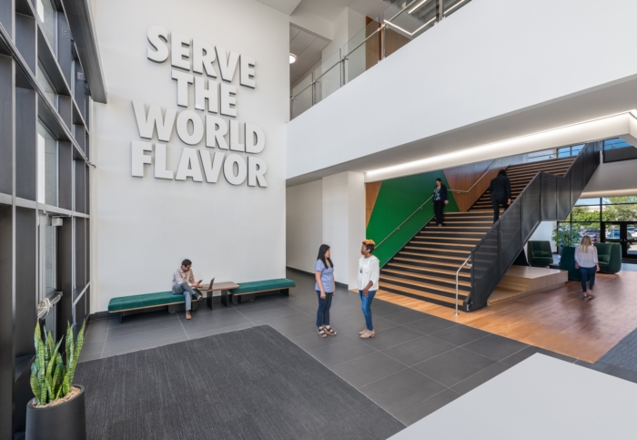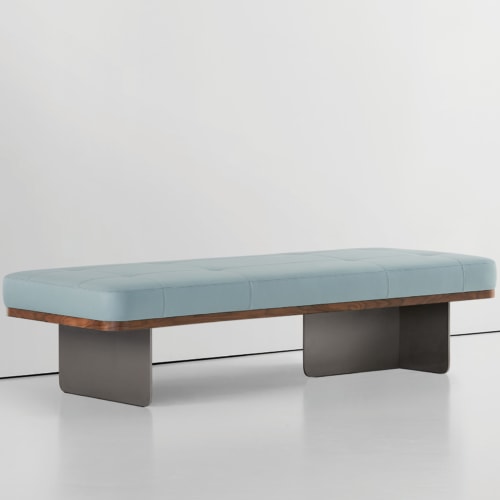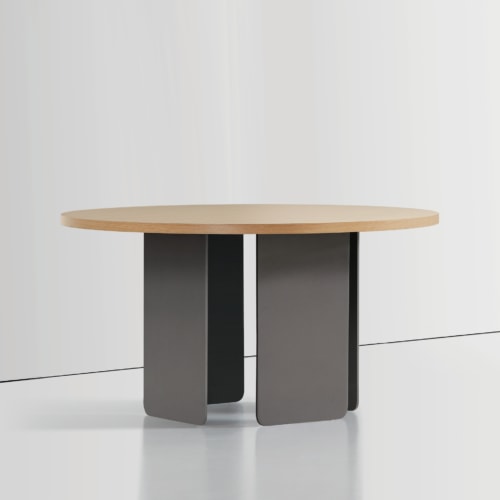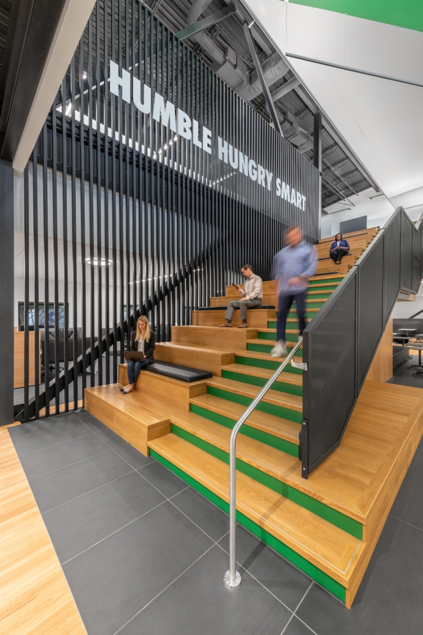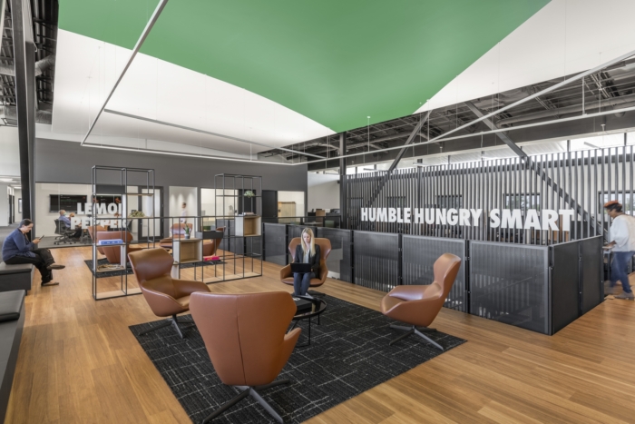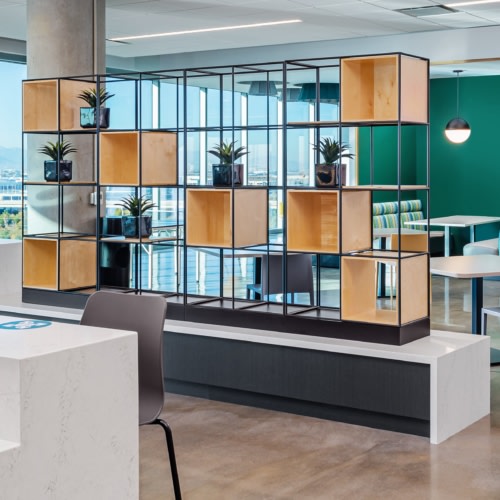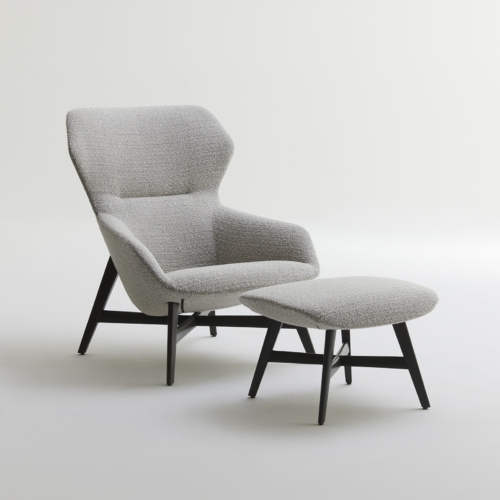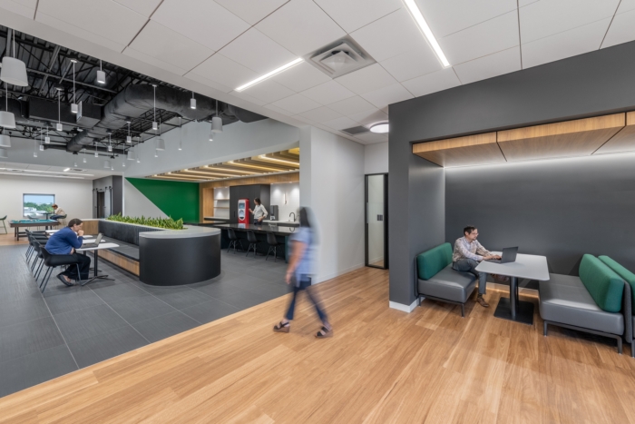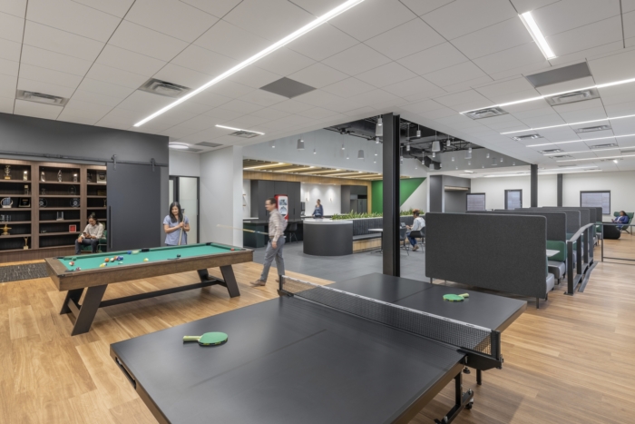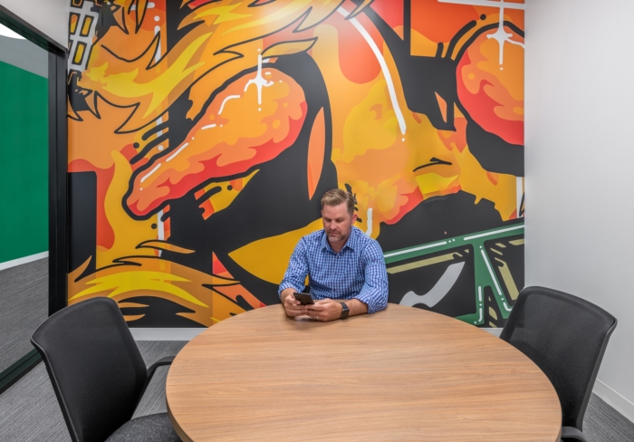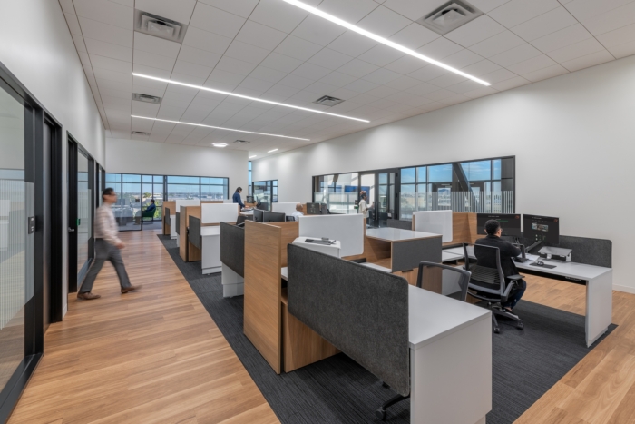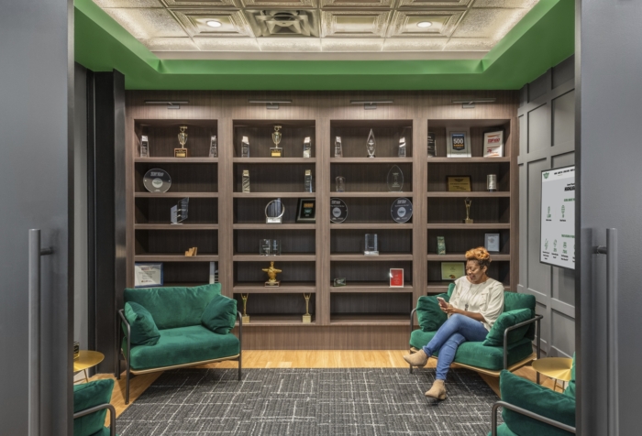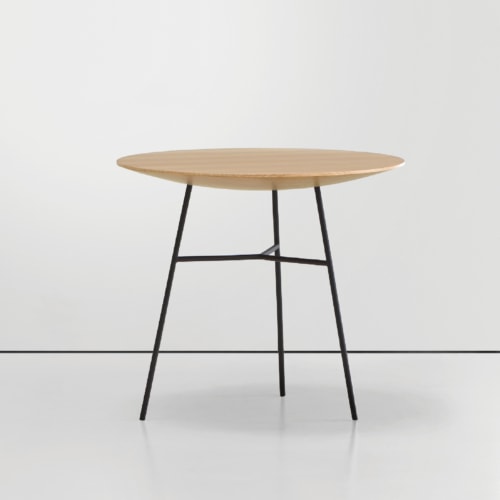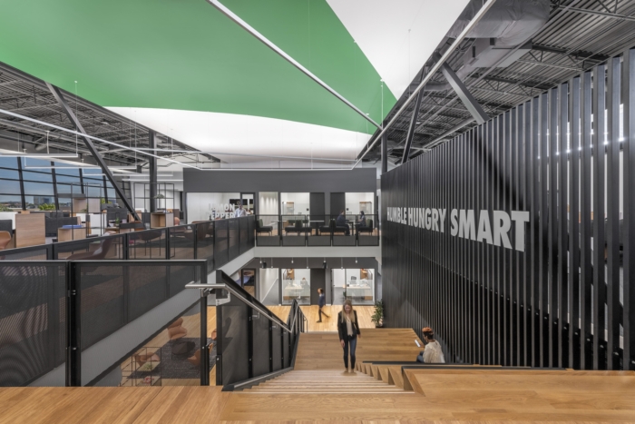
Wingstop Offices – Addison
SmithGroup designed Wingstop’s new headquarters in Addison, Texas, transforming an existing structure into a vibrant, amenity-rich workspace that fosters innovation, connectivity, and reflects the company’s gregarious culture and brand.
When relocating its headquarters, Wingstop decided to purchase and renovate an existing, three-story structure – creating an engaging workplace that exemplifies its gregarious brand and culture. The SmithGroup-designed space provides a vibrant, amenity-rich workplace that fosters innovation, enhances connectivity, and supports the company’s mission to Serve the World Flavor.
The new workspace balances a range of office requirements with the preferences and workstyles of a cross-generational workforce. Private offices were located along the opaque side of the building; open offices were arranged alongside the window wall, providing occupants with abundant natural light and expansive views. Whether the day calls for collaborative, team-based activities or heads-down, focused work, employees can curate their experiences based upon the task at hand.
Two monumental staircases are fundamental to the design and emphasize the company’s interactive work style – creating literal and visual connections among employees, prompting spontaneous interaction, and providing places to sit and gather.
The third floor, dubbed “The Coop”, provides informal social spaces, including a rooftop, kitchen, café seating, ping pong, pool tables and a large meeting space. The library showcases the organization’s accolades and is perfect for quiet breaks.
The design allows for a future test kitchen, gym and other amenities as needs evolve.
Design: SmithGroup
Photography: Wade Griffith
