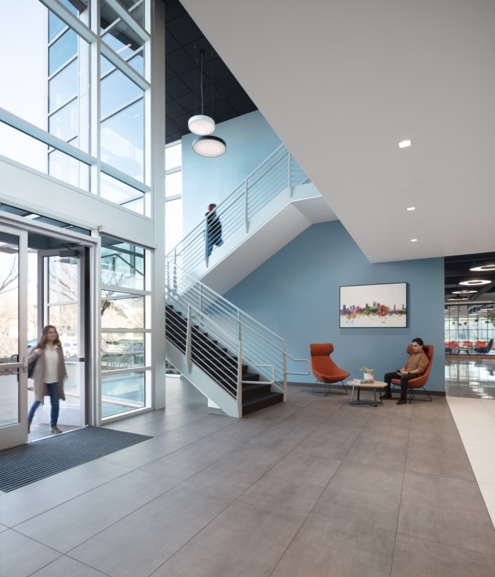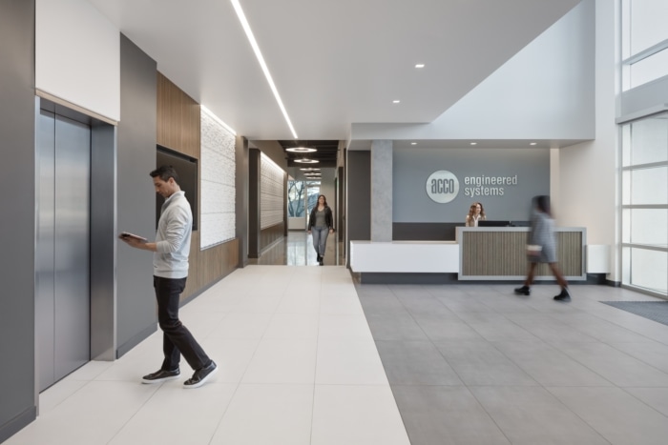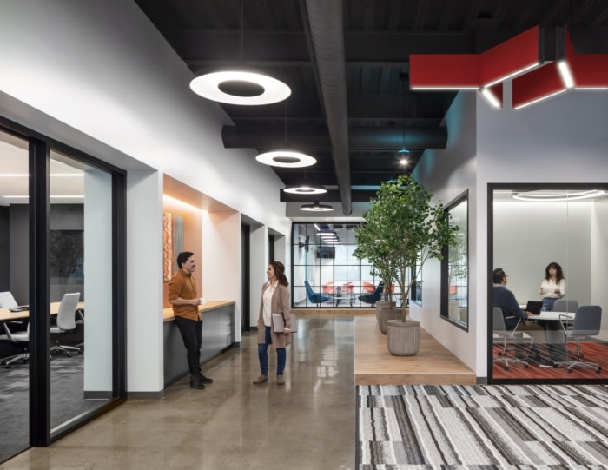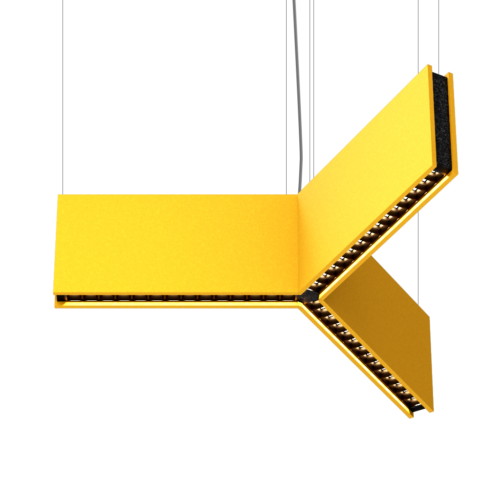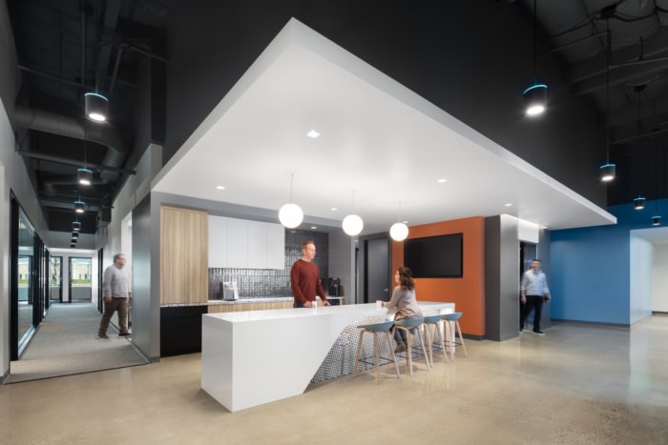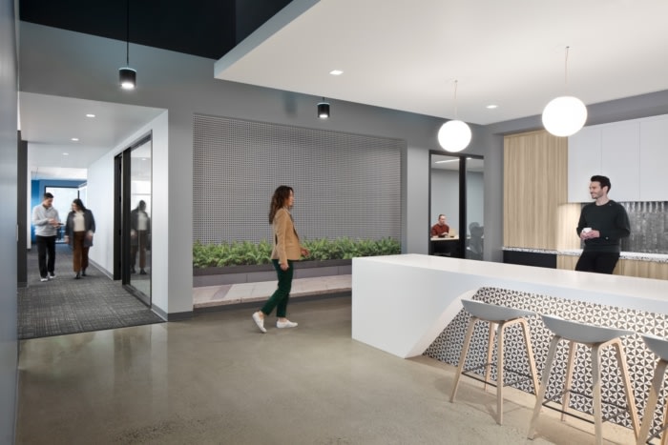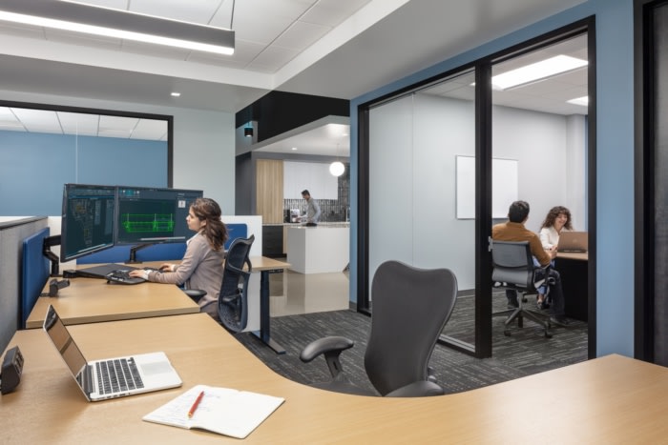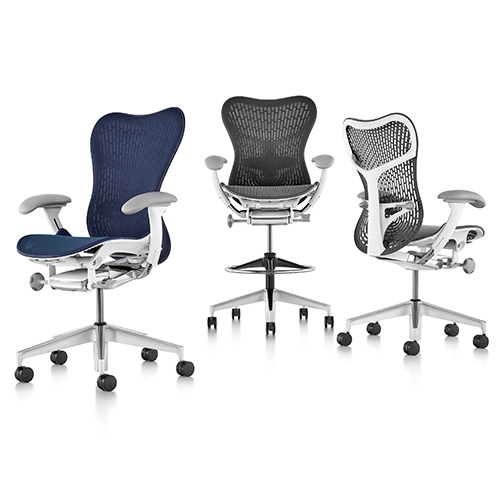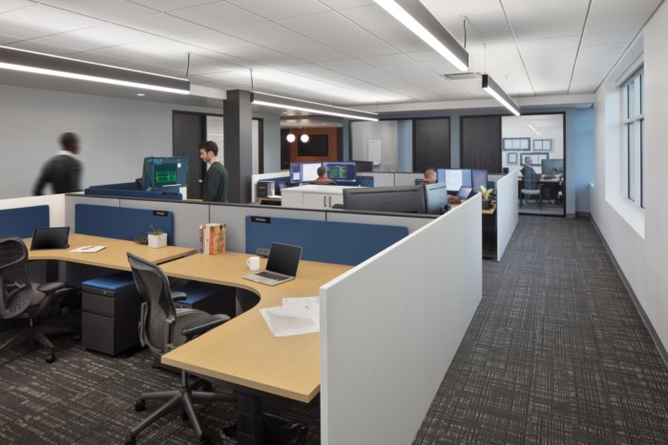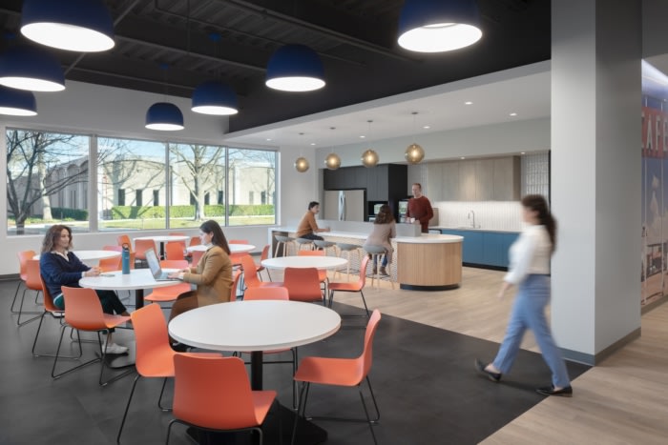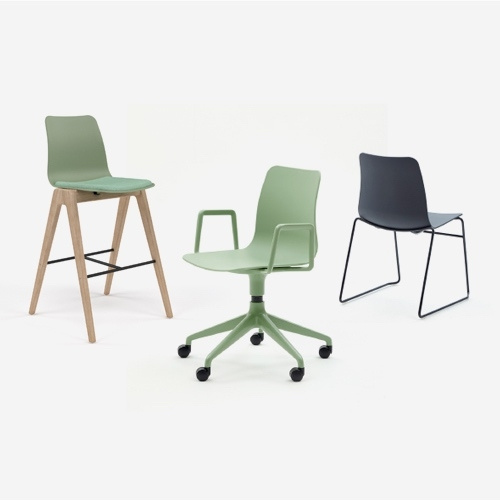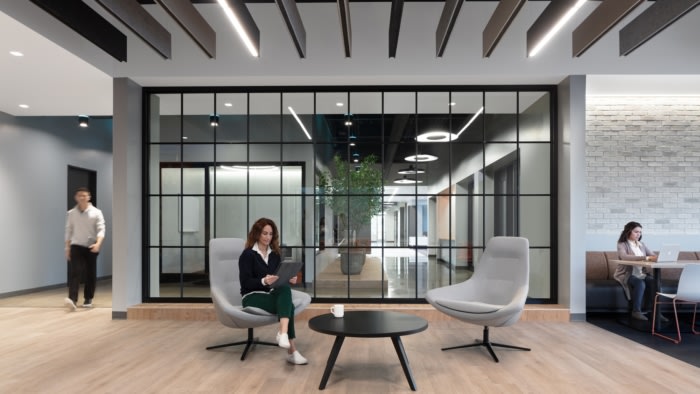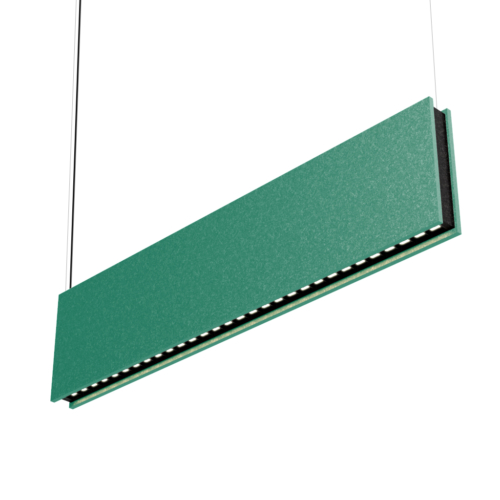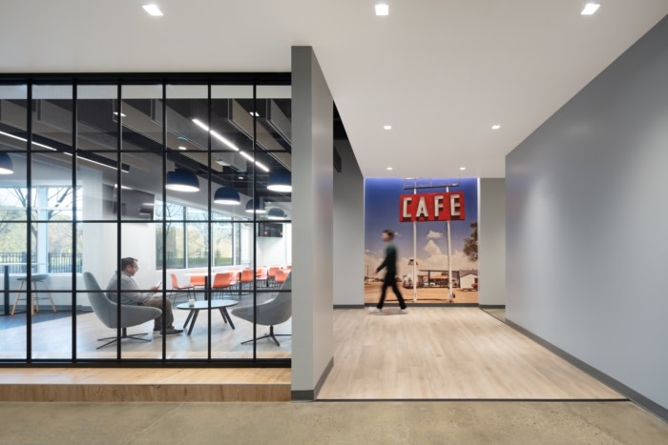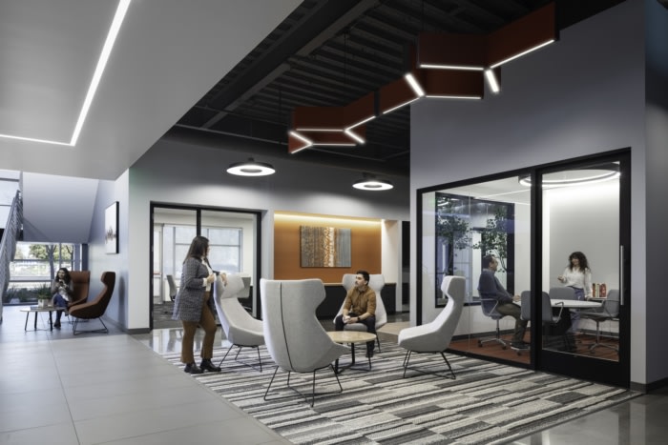
ACCO Engineered Systems Offices – Sacramento
RMW designed a modern workplace for ACCO Engineered Systems in Sacramento, focusing on enhancing natural light, collaborative spaces, and amenities while incorporating an industrial aesthetic for the evolving workforce.
For their new Sacramento location, ACCO Engineered Systems sought a modern workplace that aligned with the evolving nature of work, where hybrid schedules are prevalent, and employees often prefer to work from home. RMW helped make the space more welcoming by increasing the amount of natural light, commencing with the reception area and extending throughout the open office space. To increase the functionality of the space, RMW introduced huddle rooms that foster collaboration and problem-solving, catering to the needs of this innovative team of engineers. The program was thoughtfully crafted to strike a harmonious balance between the client’s requirements for private offices and conference rooms and including coveted amenities such as cafes, a fitness center, and a game room.
The design aimed to achieve a modern industrial ambiance with subtle nods to the engineering profession, characterized by clean lines and strategically placed pops of color. The resulting environment successfully combines functionality, aesthetics, and adaptability, culminating in a workspace that exemplifies the evolving needs of the modern workforce.
Design: RMW
Design Team: Mark Alvarez, Kevin J. Morgan, Alvaro Campos
Contractor: Ap Thomas
Furniture: MTA
Photography: Chad Davies
