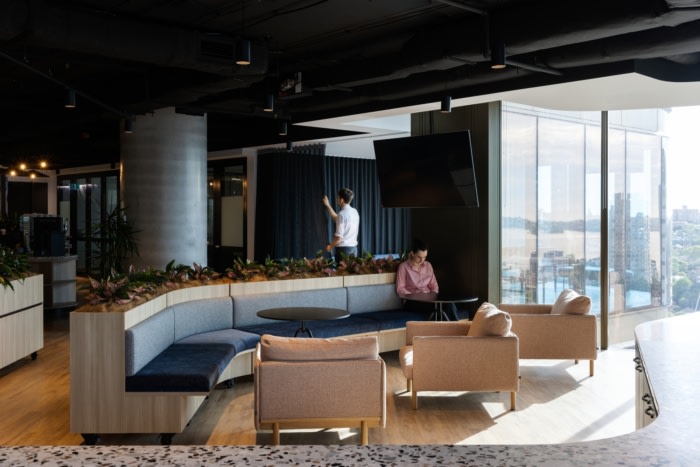
Novo Nordisk Offices – Sydney
Sheldon Interiors designed a innovative workplace for Novo Nordisk in Sydney, focusing on separating floors for collaboration and focus, incorporating biophilic elements and promoting community wellbeing through movement.
Sheldon’s workplace design for global pharmaceuticals company Novo Nordisk breaks conventional workplace norms by separating two floors into a collaboration floor and a focus floor, catering to neurodiverse needs.
Beginning with an extensive workplace strategy involving interviewing and surveying executive leaders and staff, Sheldon devised a creative plan for Novo Nordisk’s expansion from one to two floors in North Sydney. The strategy process uncovered that Novo Nordisk needed more separation between collaborative/social areas, and focus/quiet areas. With the opportunity to maximise two floors, Sheldon’s design concept reflects inclusivity by separating the floors to cater to these distinct work modes: one for focused work and the other for collaboration.
The focus floor features library areas, quiet rooms, and wellness spaces emphasising views over Sydney Harbour and Opera House. Biophilia is prominent within these spaces, adding to the calming nature of this floor and complementing the teal and blue tones of the furnishings and walls. The open plan workpoints on this floor are clearly designated as quiet working stations, so all users understand and respect everyone’s ability to focus.
Meanwhile, the collaborative social floor fosters dynamic collaboration in a flexible environment adaptable to the client’s evolving needs. Natural lighting and Sydney Harbour views are optimised, with plenty of seating directly on the perimeter. This helps promote users’ Circadian rhythms. Sheldon-manufactured joinery wraps around working areas, enhancing overall aesthetics and tranquility, while a terrazzo stone benchtop curves atop the kitchen joinery, adding to the organic feel of the space.
A highlight of the collaborative floor is the tiered seating, which can be used for casual interactions or large town-hall style presentations. An Indigenous mural is featured behind the tiered seating, connecting to local culture. Modular seating and furniture in this space also allows multiple modalities for events, presentations or social gatherings.
The strategic layout of both floors encourages movement and interaction between floors, fostering a sense of community and wellbeing among employees.
With reused furniture from Novo Nordisk’s previous office, and eco-friendly materials like acoustic paneling, this design creates an inclusive environment and embraces sustainable practices, aligning with the client’s values.
The adaptability of this space is indicative of its innovative design, while the integration of biophilic elements elevates wellbeing and sustainability. This forward-looking approach reflects a successful partnership between client and designers.
Design: Sheldon Interiors
Photography: Simon Whitbread Photography
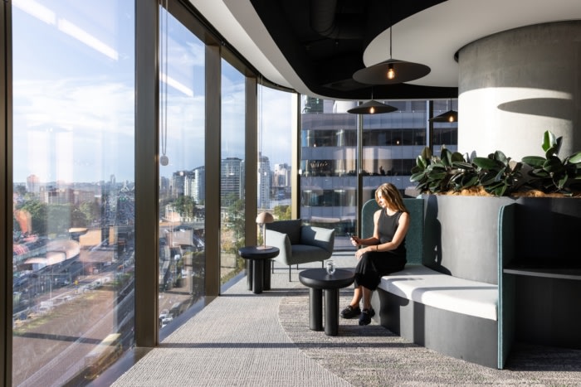
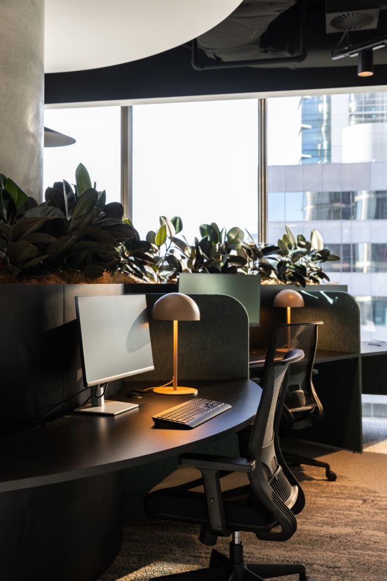
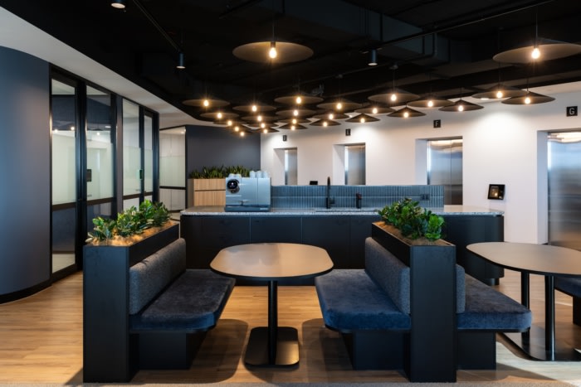
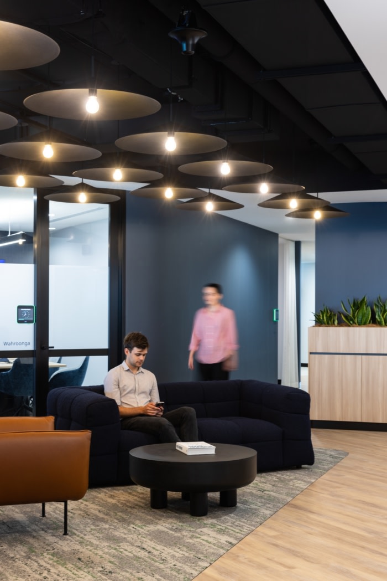
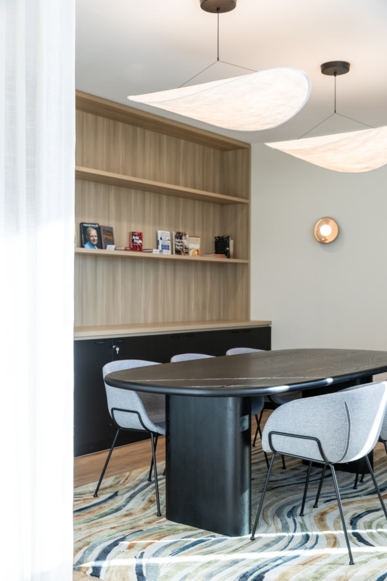
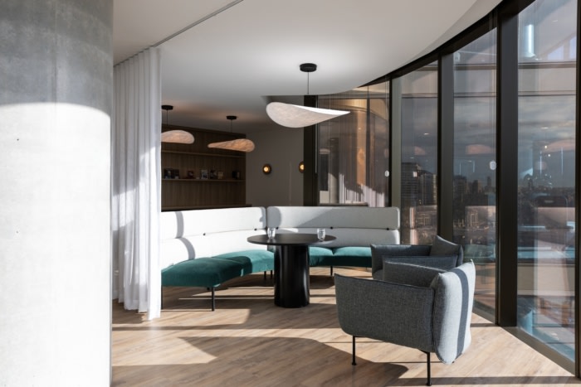
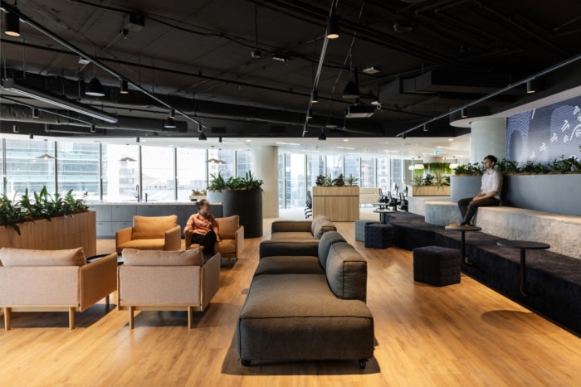
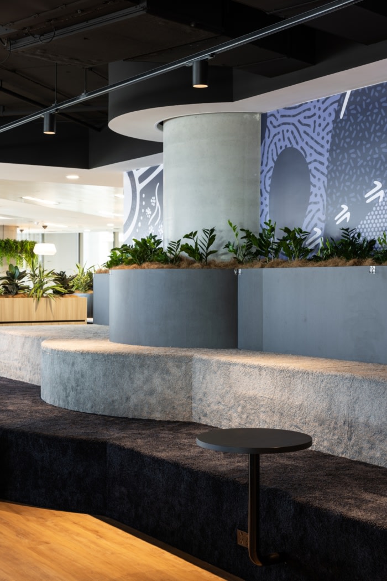
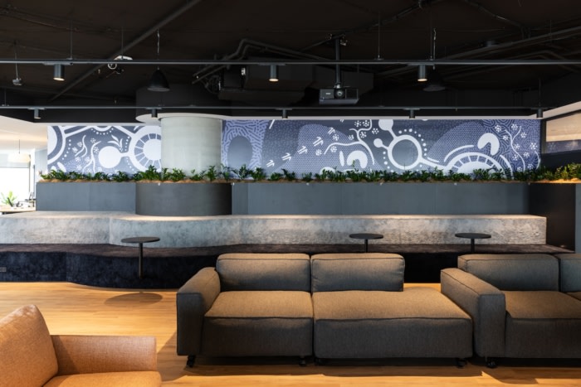
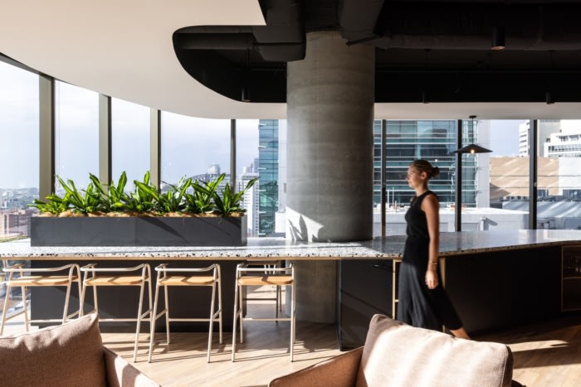
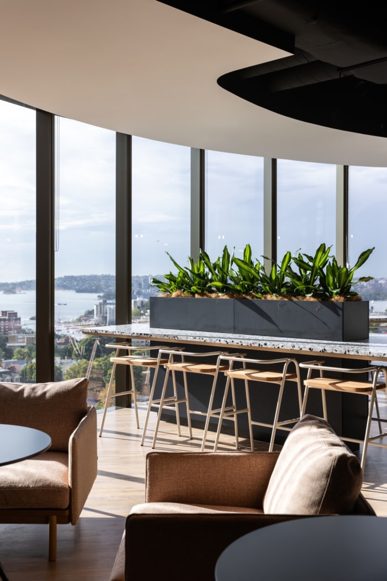
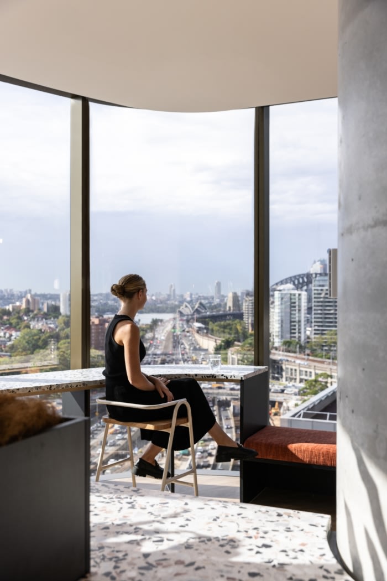
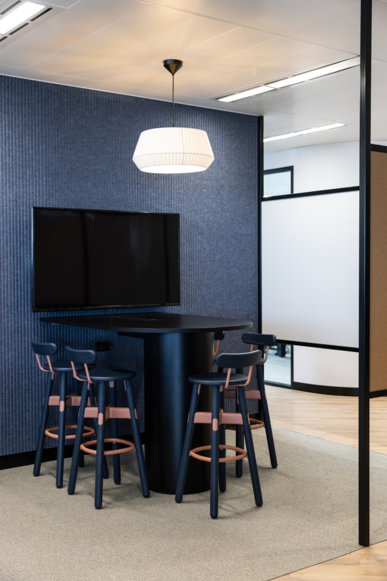
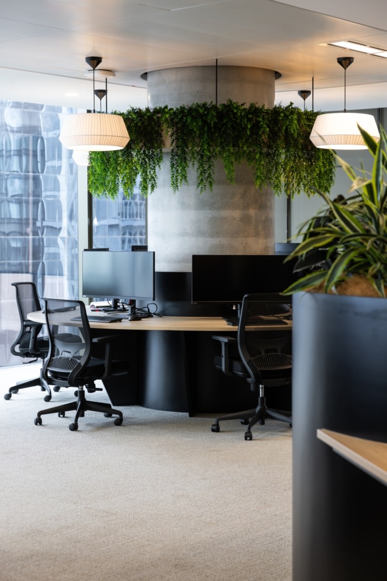
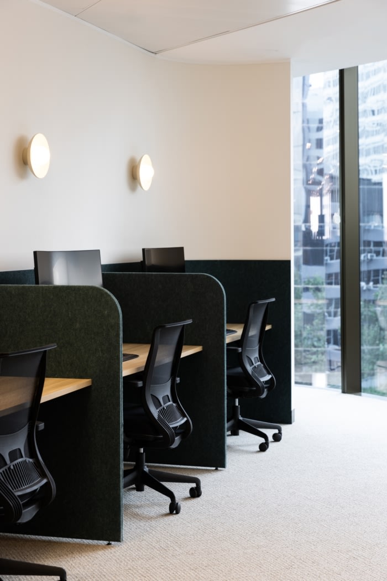
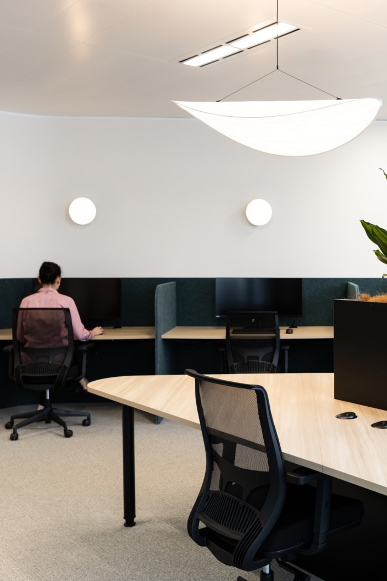
























Now editing content for LinkedIn.