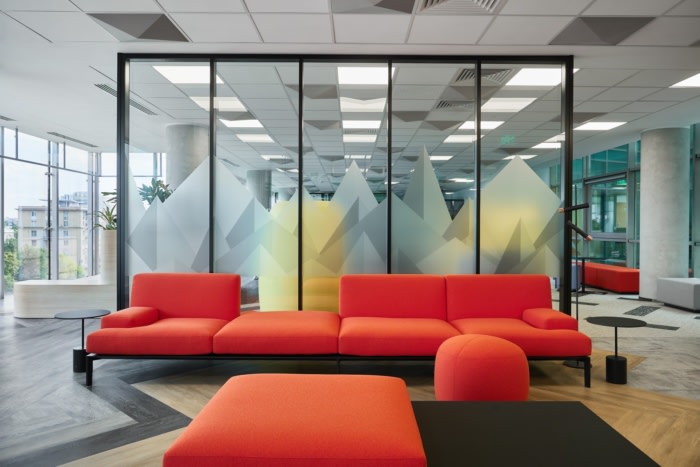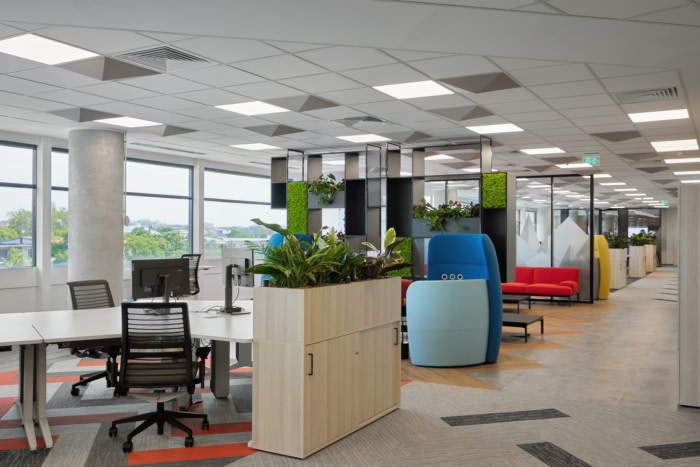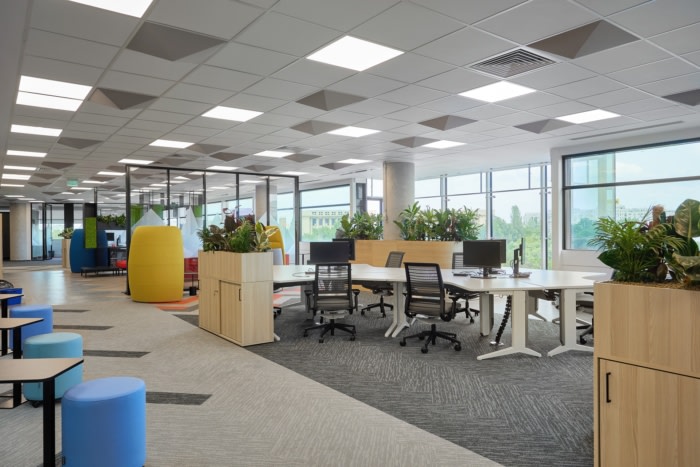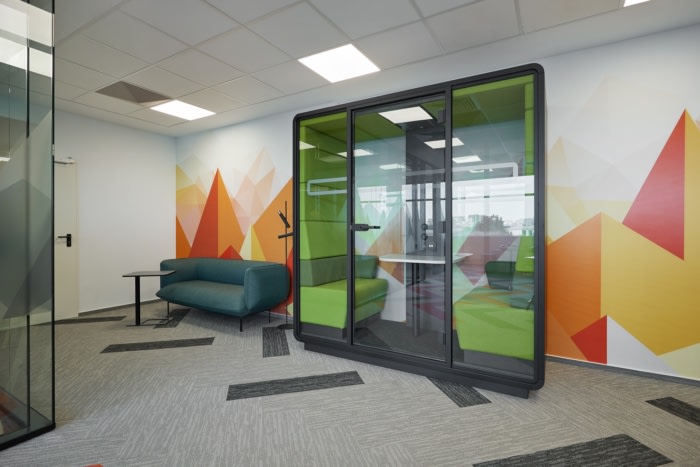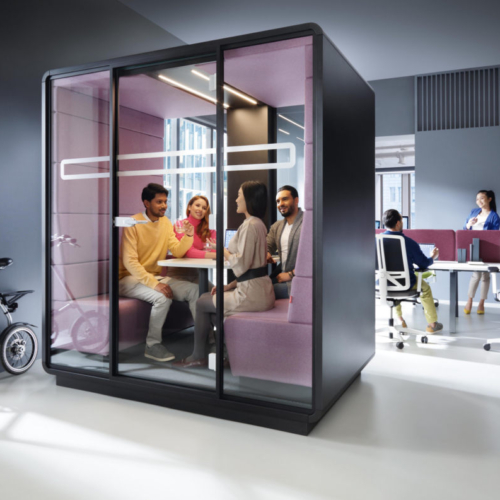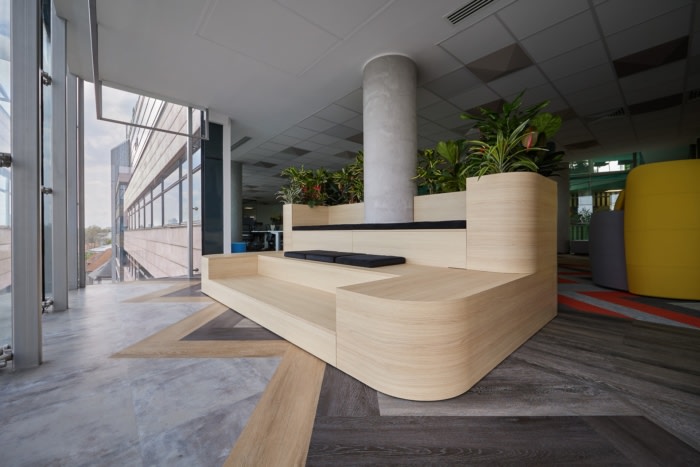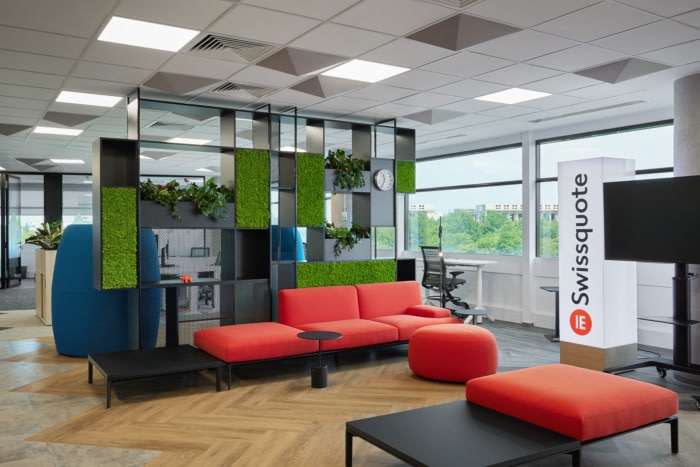
Swissquote Offices – Bucharest
Corporate Office Solutions designed the Swissquote offices in Bucharest featuring a warm and inviting environment with natural elements, Swiss landscape stylizations, adjustable workspaces, vibrant colors, and versatile meeting rooms.
The first thing that you will see when you enter the space is this furniture setup that feels inviting and offers a warm atmosphere. The orientation of the furniture allows this visual connection between the interior and the exterior space, it creates an inside – outside bridge combining natural elements, natural light, and plants for a cozy space feeling.
Another reference to a natural element is given by the Interface LVT which looks like a wood and stone texture. Furniture elements with wooden inserts were also included for creating a warm environment. Another important requirement was to integrate green and natural elements like plants. Because Swissquote is a Swiss brand, the clients wanted to integrate some elements from their landscape and culture in their new office space in Bucharest. These elements are stylised in the triangular shapes which represent the mountains from the Swiss landscape. These stylisations also appear in the floor design, which was installed on an angle and gives dynamics to the space. The circulation areas were highlighted by using different shades for the carpeting.
We used retro posters that remind of the emblematic Swiss mountain ski resorts. The location of the space is in Bucharest, in a central area of the city, and we wanted to give a local touch to the office by using elements with a slight industrial aspect, but also integrating vibrant colours from the client’s brand book. The predominant colour is orange, which can also be found in the Swissquote logo.
The space is designed in such a way that allows employees to choose their working posture by changing the desks with a normal height (Steelcase Fusion), with the height-adjustable ones (Steelcase Flex). They also have informal lounge areas and phone booths for a more relaxing way of working and socialising. In the office area we can find a few recreation spots with a great view to the Opera House and the surroundings. In the space there are 3 different types of meeting rooms, each one has a unique setup with a sofa, high table, or a bigger table.
Also, the cafeteria was created to cover multiple activities. It can be a kitchen & dining area, a recreational space, an informal meeting, or presentation space.
Design: Corporate Office Solutions
Design Team: Daniela Baza-Verde, Letitia Anastase, Andrei Angelescu
Project Director: Mihaela Udriste, Alina Romascu
Project Manager: Aurelian Blandu, Madalin Costea
M&E Design Engineers: Dona Ifrim, Florin Sandoiu, George Popescu
Photography: Vlad Creteanu
