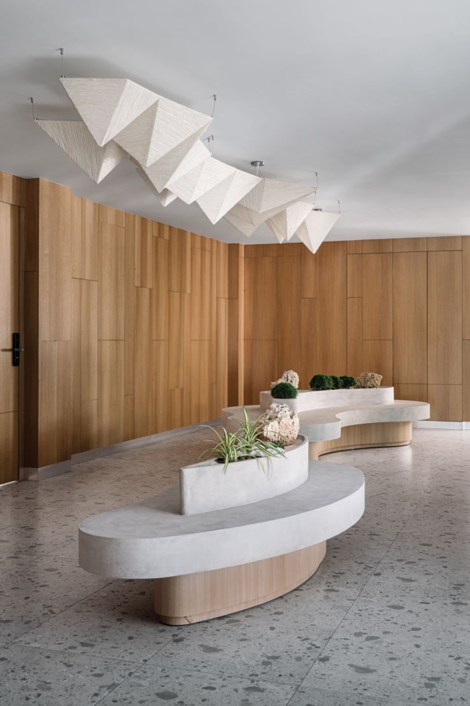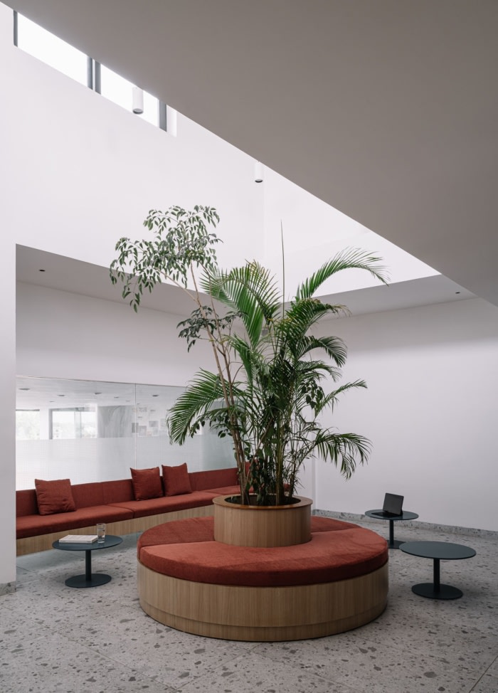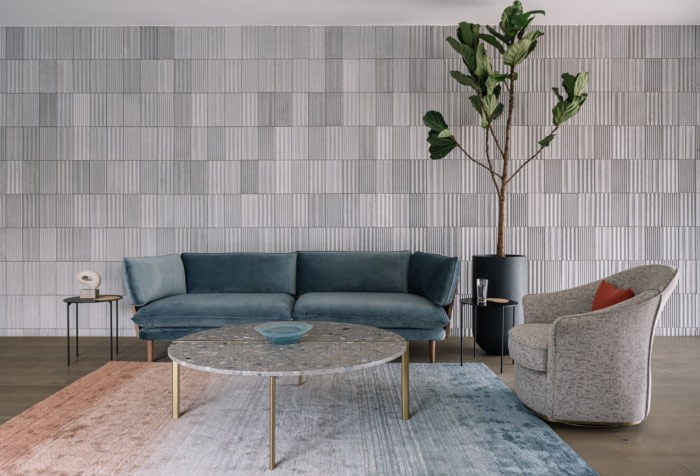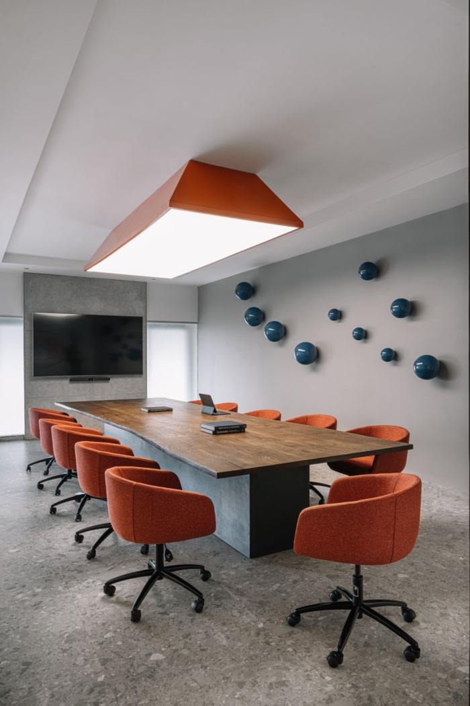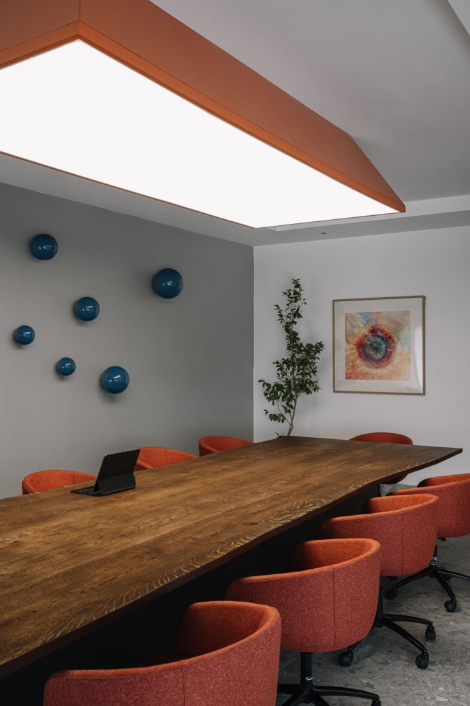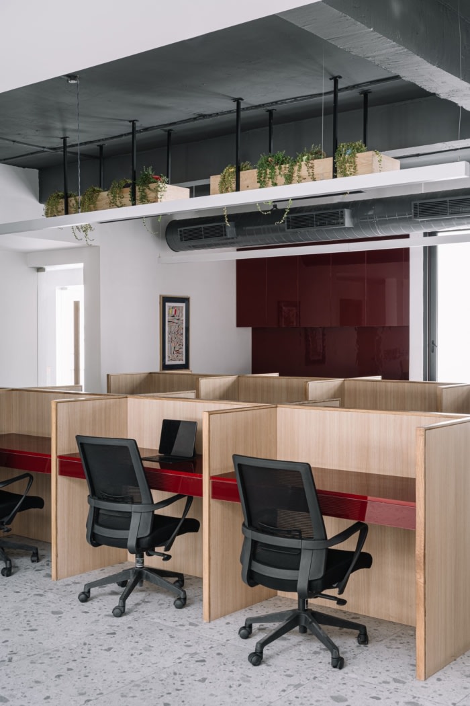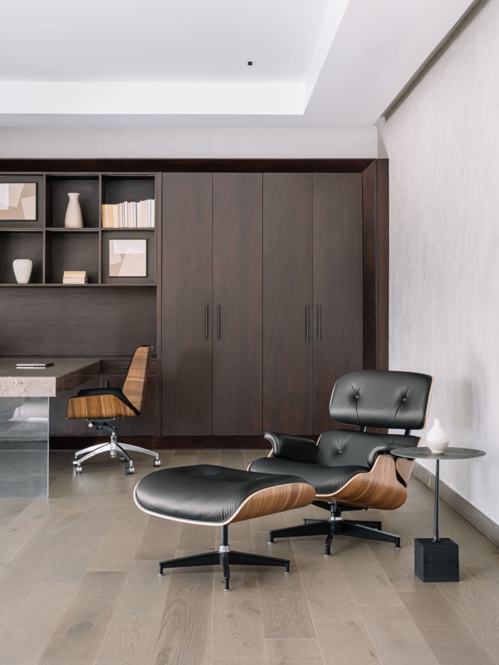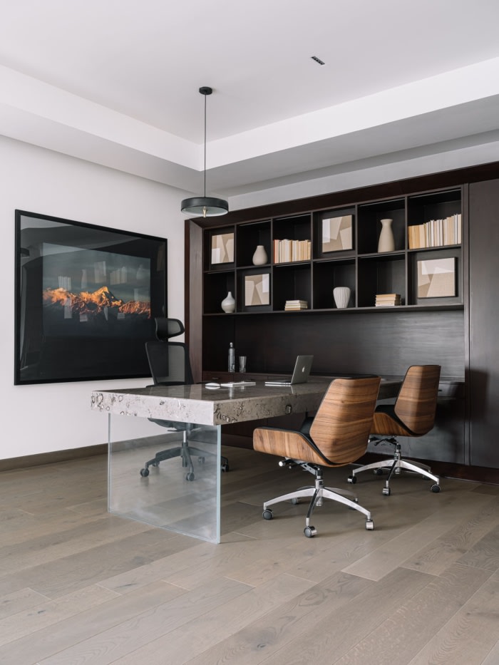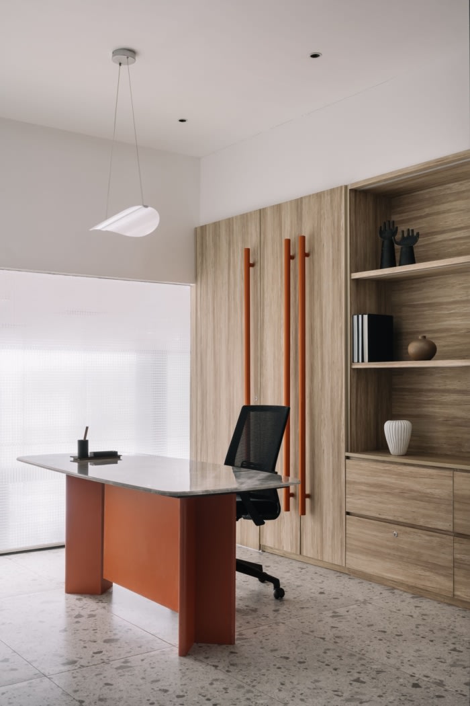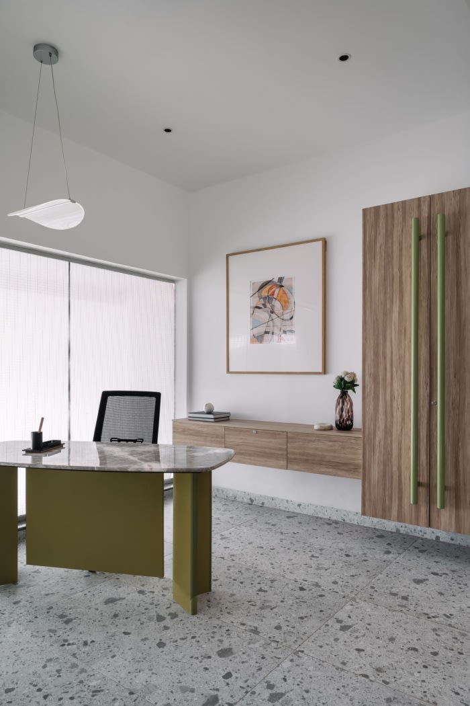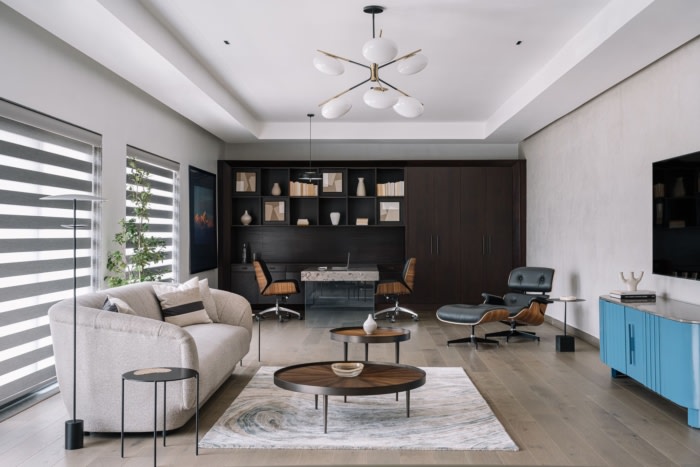
Singhania Motors Offices – Ranchi
Aditi Sharma design studio in Ranchi created the Singhania Group office with a fluid design that blends modern aesthetics and traditional heritage, featuring vibrant colors and functional spaces.
Designed in a quintessentially fluid style, the Singhania Group office space mirrors the ideologies of its young leader while adhering to the company’s filial heritage. Spread across an area of 5000 sq feet in Ranchi, the area captures the contrast of time in their aesthetics.
Starting from the reception area, which welcomes visitors with a pop of colours with the backdrop of grey, the entire office is consistently and yet subtly playing with the spectrum of hues. The workstation comes next and follows this streak with a valiant maroon of the desks and the shelves standing out boldly. Smartly designed to save space, the cupboards also function as whiteboards, and the plants hang from the ceiling to give that good green relief. The cabin rooms for the managers are demarcated by different colours, giving each a unique personality of its own. The spill-out area with a double height offers a spatial rest to the concrete continuity. The raisin-coloured seating area against white walls and tall plants at the centre breaks the monotony to create a relaxing space for the employees.
The cacophony of the workspace starts fading away as we enter the lobby. Replicating the silent soundscape of the area, the colours also tone down here. The zen garden in the centre of the seats adds to the subtle grandeur of the place. The beige paper lights and the neutral colour palette, bring out the sublimeness of the space. One of the doors in the lobby opens to the Director’s room. It is the protagonist of this office’s design narrative. The corporate royalty of this room reflects the vision and personality of the young leader of the company. Vastu-adhered, this long room has two parts- one for work and the other for the lighter conversations afterward. Every piece of decor, handpicked to compliment the overall style of the space. A Herman Miller chair offering the perfect blend of comfort and productivity or the abstract art pieces featured on the walls that give a contemporary touch to the room are some of the testimonies to how the moods are balanced in this room. This stylistic momentum continues in the other room designed for Mr Singhania’s wife and sister. However, as per their preferences, a more vibrant touch has been added to bring out a contrast to the dominating neutrals. Run by a family over generations, this company’s office space has these pockets where the personal and the professional come together. That is also why the rooms are designed with a focus on the inhabitants’ personalities. The numbing colours of the furniture against the backdrop of grey tiles, borrowing from the Director’s design choices, are brought out by the strategic placement of a tangerine cushion and a semi-vibrant rug.
Last but not least, the spacious board room with a 15-foot-long solid wood table is an artistic choice to break away from the stoicism of formal setups. While maintaining the same stylistic tempo, the grandeur of this board room is quite different from the welcoming reception area. we enter the office space with.
Thus, with a playfulness of different colours with neutral elements makes this office space timeless , functional .this office showcases as a workspace that inspires , energises and facilitates a healthy working environment.
Design: Aditi Sharma design studio
Design Team: Ravinder Sharma, Shefali Hiran, Anusha Mittal
Photography: Ishita Sitwala | The Fishy Project
