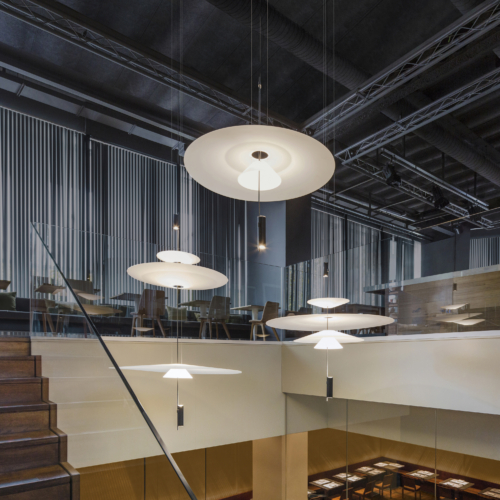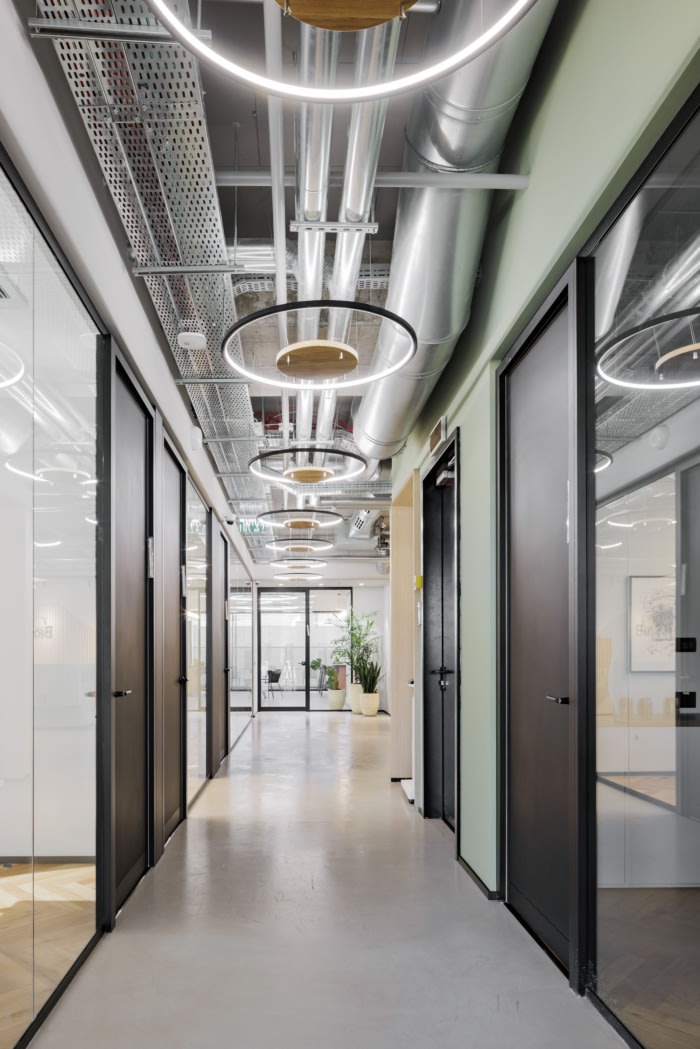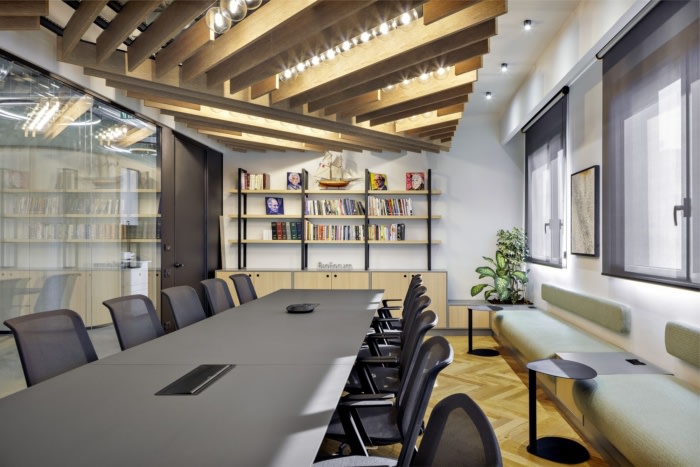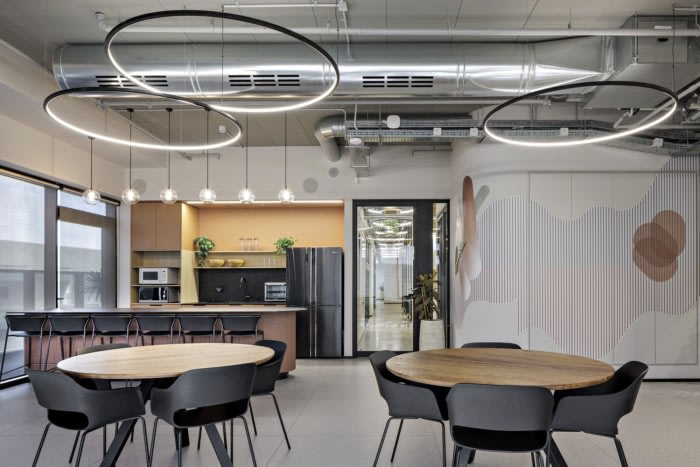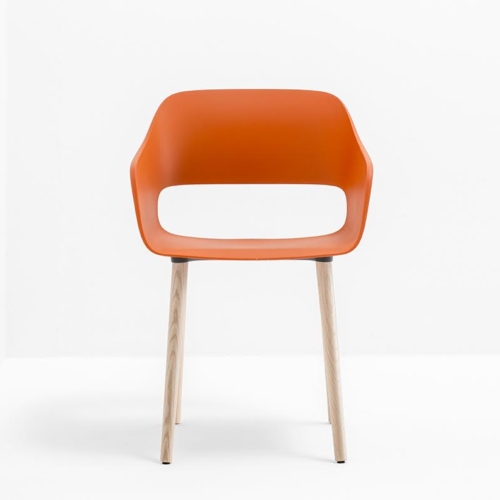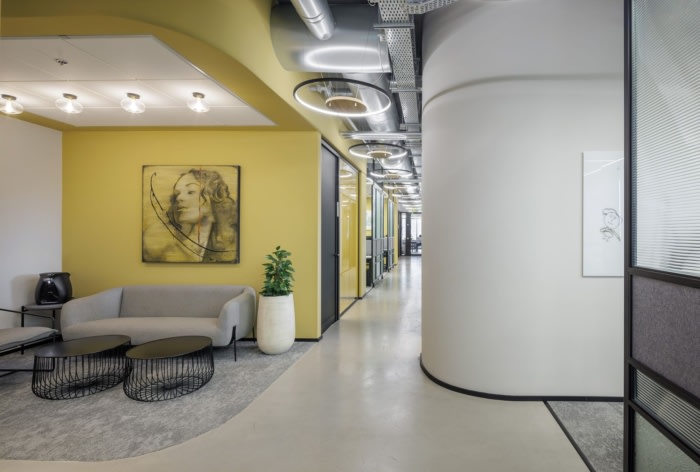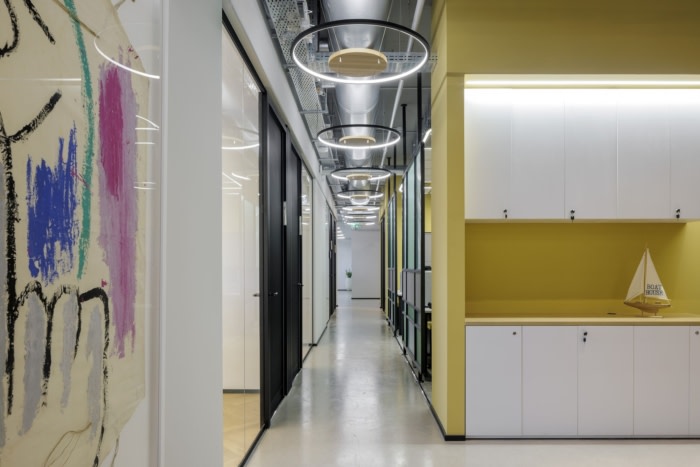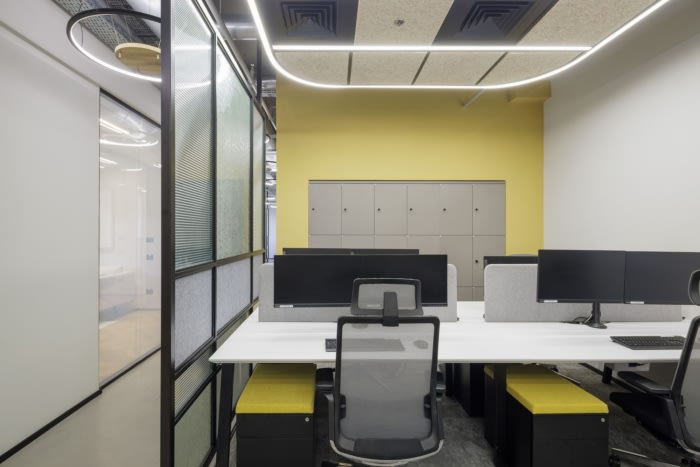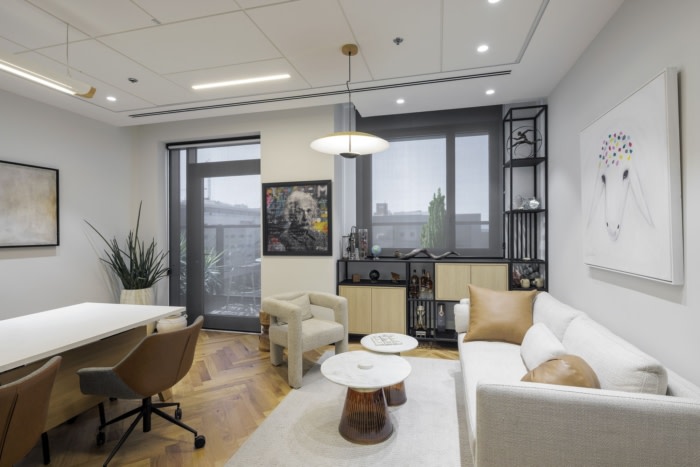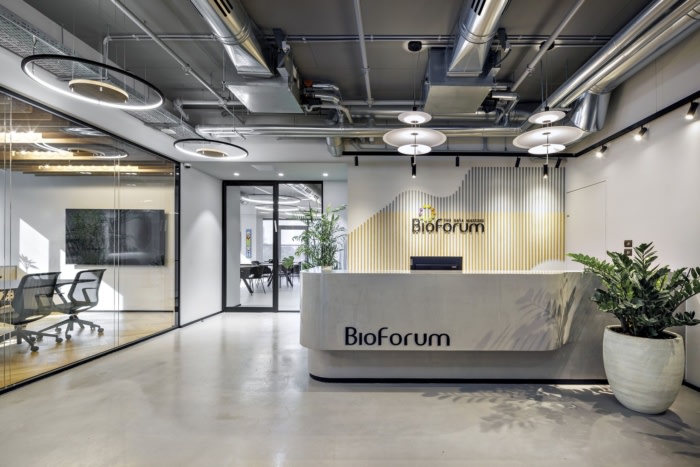
Bioforum Offices – Ness Ziona
Setter Architects designed the innovative offices for Bioforum in Ness Ziona, Israel, drawing inspiration from biology and the company’s logo, featuring a minimalist design with DNA-inspired lines and natural materials.
The new offices of the Applied Knowledge Center of Bioforum are located in the new area of the Science Park in Ness Ziona.
The design language and materials of the project draw inspiration from the field of biology and the company’s logo. A minimalist design language inspired by the shape of DNA, expressed in straight and curved lines, combined with natural materials such as concrete, wood, and iron. All of these incorporate the company’s brand colors: yellow, orange, and green.
Visitors are welcomed by a spacious and circular entrance area with a reception desk that appears to emerge from the concrete floor. The company logo is displayed on the reception wall, and walls color express a hint at the delicate and organic design style.
A large glass wall overlooks the main meeting room, where an acoustic ceiling resembling a wooden lattice hangs in various directions. Round lighting fixtures against the ceiling background express the project’s design language.
A large cafeteria adjacent to the entrance area allows for various seating options. The terracotta shade emphasizes the islands and work surfaces. Large round lighting fixtures above them illuminate the space. The landscape visible from the windows blends perfectly with the project’s tones. Work areas are illuminated by a sequence of large round lighting fixtures and wooden shelves with cascading plants. Open and private work areas, combined with lounge seating, facilitate a versatile work environment.
Acoustic optimization and employee privacy at workstations received significant attention, leading to the design of metal partitions incorporating glass and acoustic panels, separating workstations from passageways. The carpet and concrete tones create a calm color harmony.
The minimalist and natural design language of the project reflects the company’s values, providing Bioforum’s new offices with a modern and well-designed work environment that encourages creativity and innovation while remaining functional.
Design: Setter Architects
Design Team: Anna Bluvshtein Paltsev, Bella Ventura
Contractor: Bar Build
Photography: Uzi Porat
