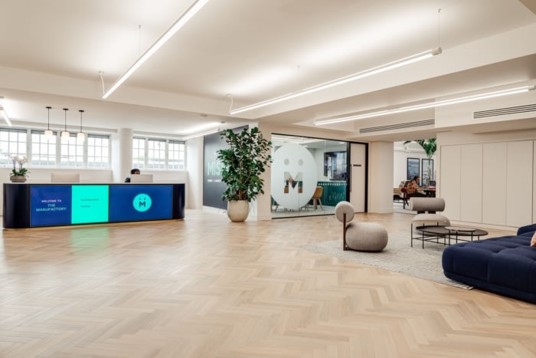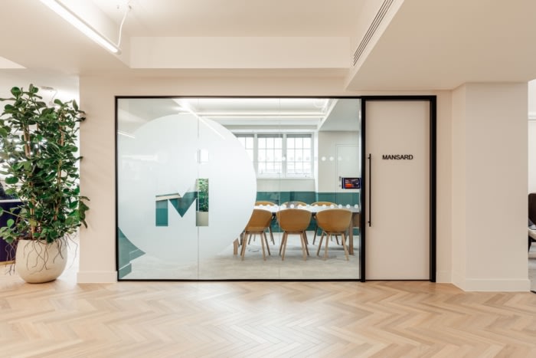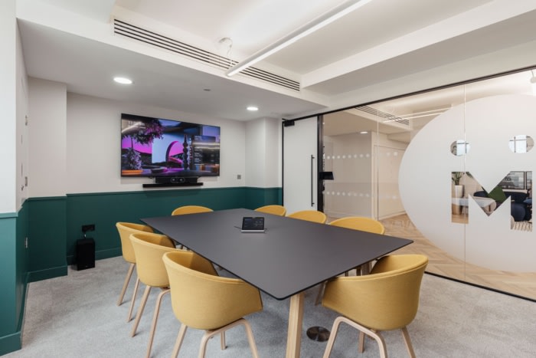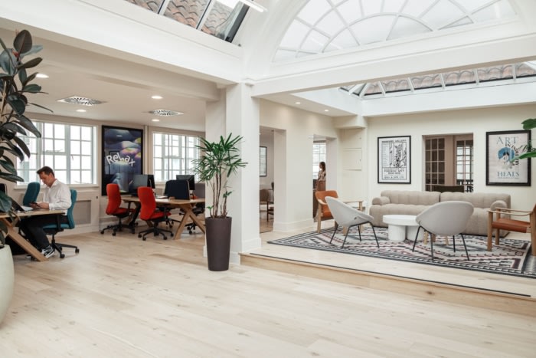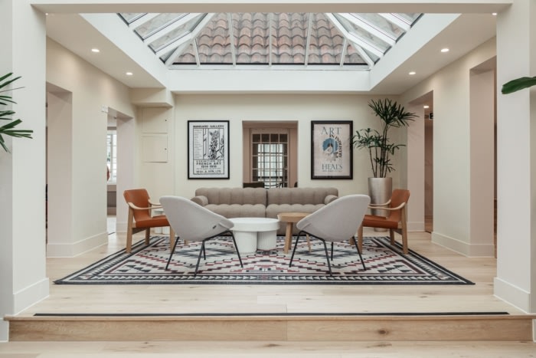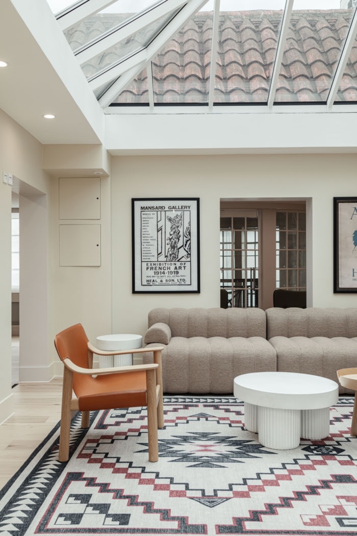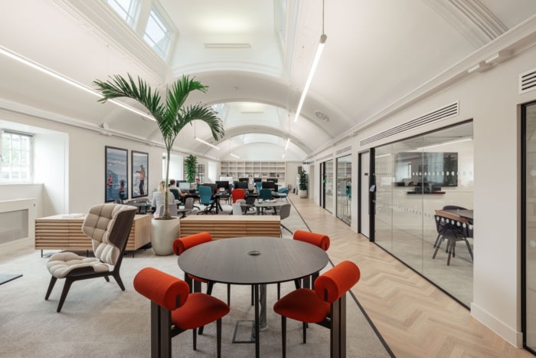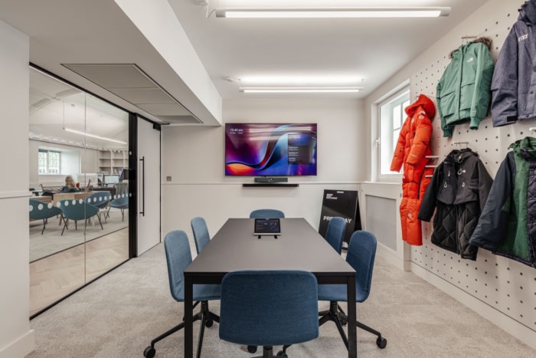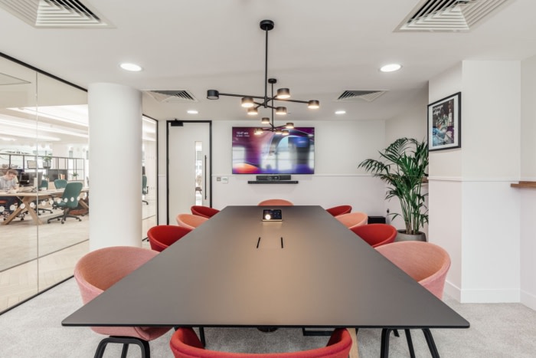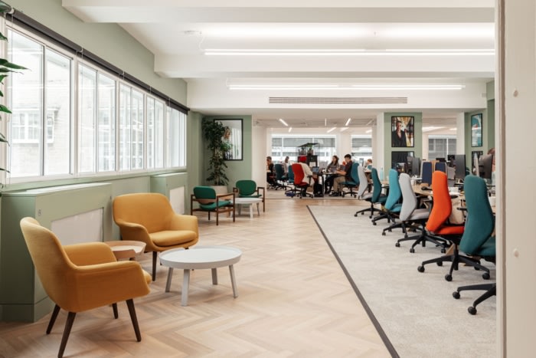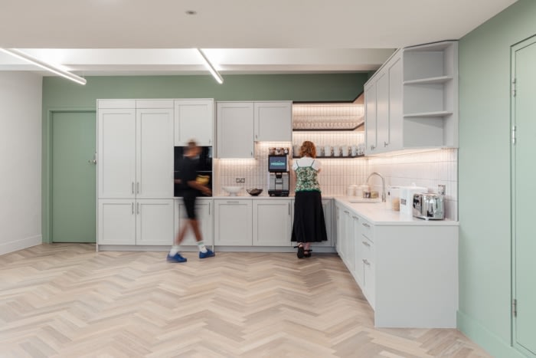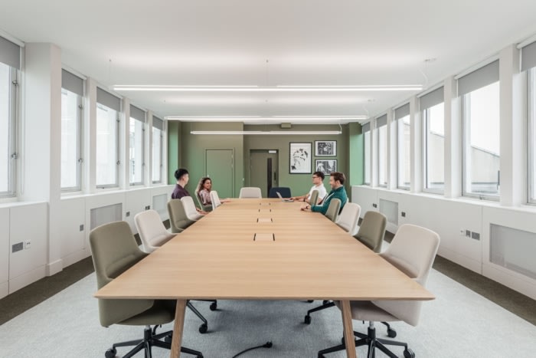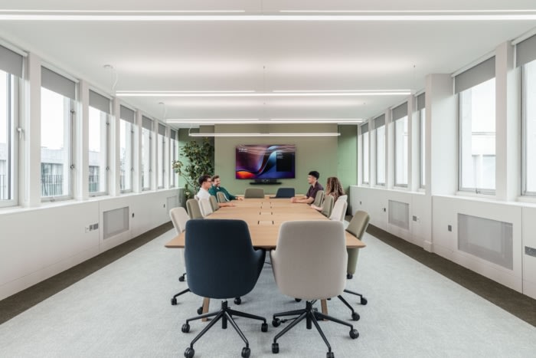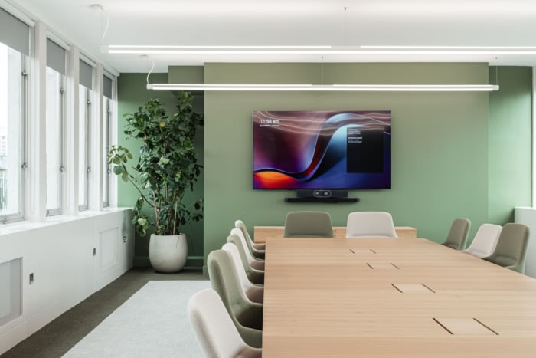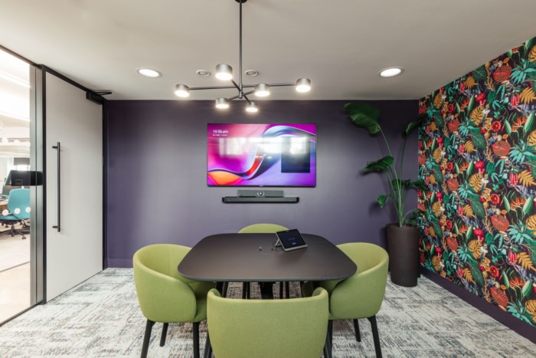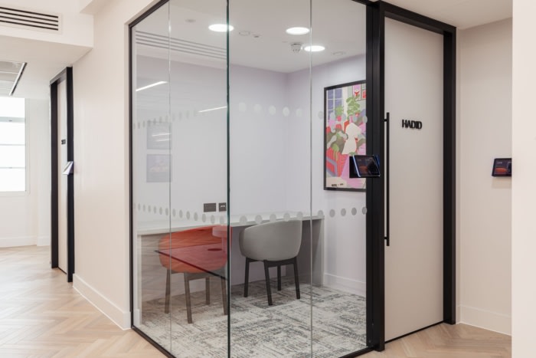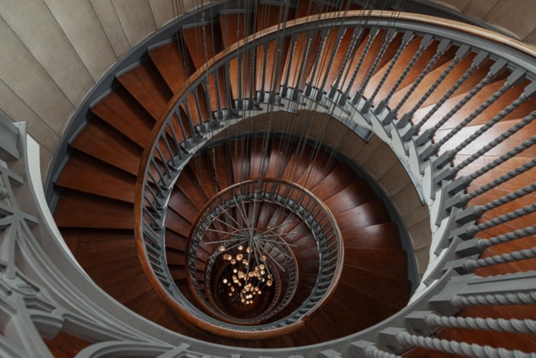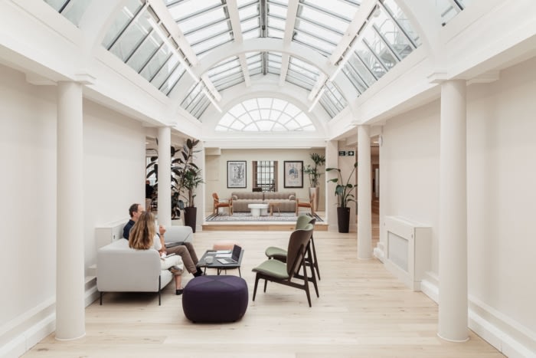
MISSION Group Offices – London
Maris Interiors designed and rapidly delivered a cohesive, modern workspace for The MISSION Group, adapting concepts originally meant for a Grade II listed building to a contemporary setting at The Manufactory in London.
Designing a new space for a group of agencies and then delivering in record time due to an unexpected change of events.
Led by entrepreneurs and dedicated to the pursuit of independent creativity, The MISSION Group is a collective of creative agencies that stormed to success during the pandemic and have continued their meteoric rise ever since.
They were looking to relocate from offices in Clerkenwell where their lease was coming to an end, and they had outgrown the space. They wanted to move to a destination that would be able to accommodate the individual brand identities of each member agency within a cohesive environment.
In the initial instance, the business had found a Grade II listed, former Masons building in Covent Garden to move to. The property had fallen into a state of disrepair, and Maris Interiors went through several design iterations to make the impressive space work for the forward-thinking company.
However, due to intrinsic challenges with the building, they were forced to reconsider the location at the last minute, quickly finding a new space at The Manufactory on Tottenham Court Road.
The former Heal’s building had recently been refurbished and The MISSION Group were able to secure the fourth floor and part of the fifth floor for their new workplace. The new space was completely different to the one that Maris had originally designed for, so we set about translating the concepts created for a listed building into ones that would work in a more contemporary setting, all at breakneck speed as the company’s lease in Clerkenwell was rapidly coming to an end.
Retaining the look and feel of the previously approved concepts, Maris updated it to fit the new space. As a result, each of the incorporated agencies had their own defined area within an open plan environment, while the design language encouraged a sense of unity and connectivity among the agencies.
We implemented a sensory approach where neutral walls and light wood flooring are brought together with colourful soft finishings throughout each zone.
Furniture is distinctly modern, formed of soft shapes and curves, while natural light pours in through large windows and a vast skylight, encouraged to flow through the space thanks to glass walls around meeting rooms and other enclosed spaces.
Characterful details include beautiful wooden desks to add individuality, giving the office a distinct vibe that reflects both the multiplicity of businesses as well as their likeminded creative outlook.
Maris Interiors’ work with The MISSION Group was a real partnership, meeting not only their design needs but providing support, consultation and problem-solving along the way. The result is a spectacular, sensory space, delivered at breakneck speed to time in with the end of the lease on their previous office.
Design: Maris Interiors
Photography: Chris Wharton
