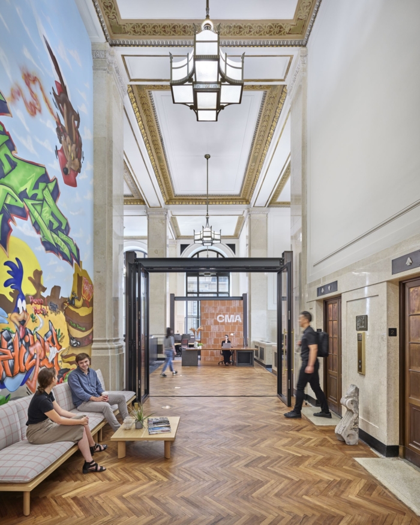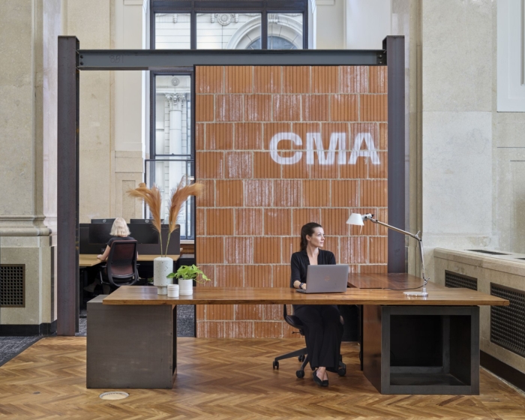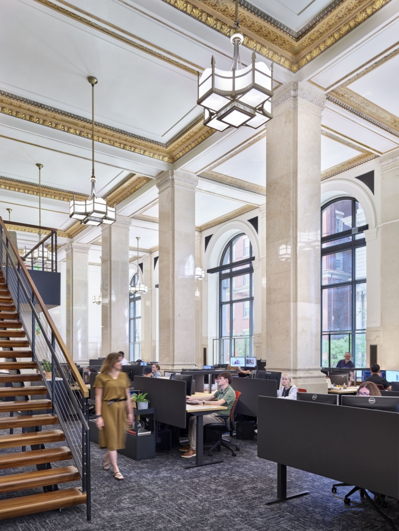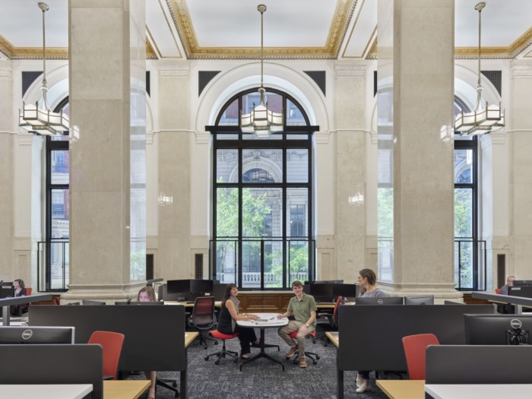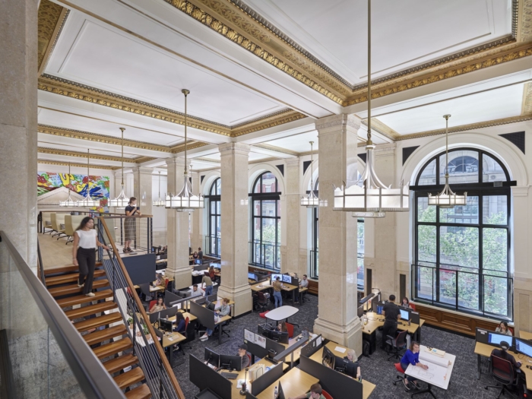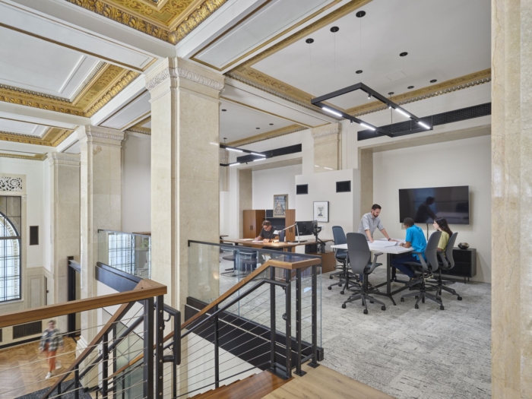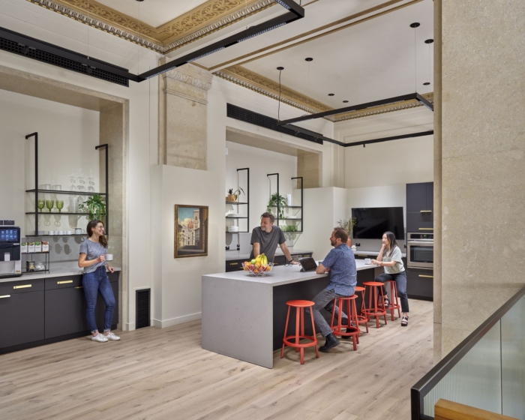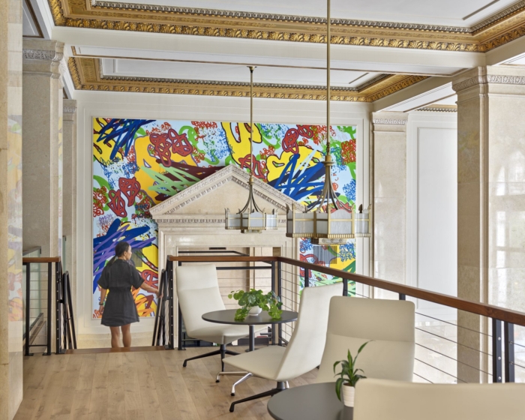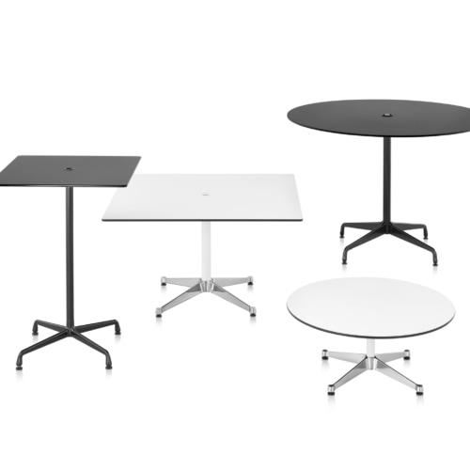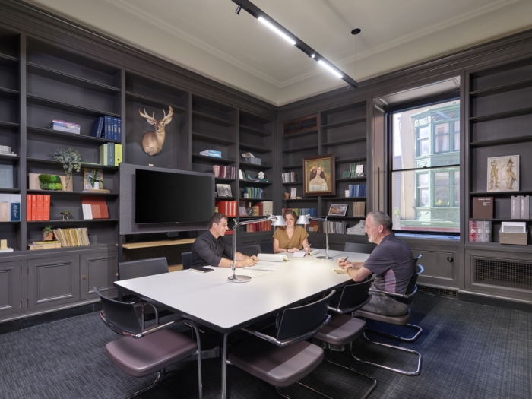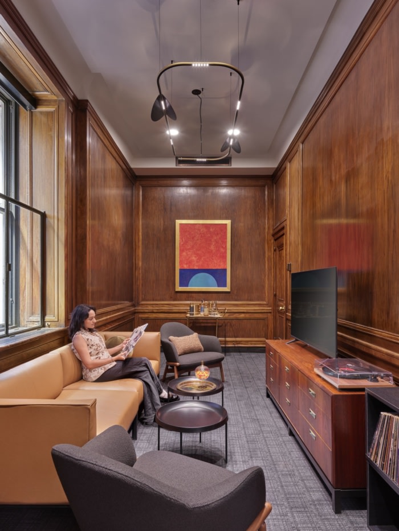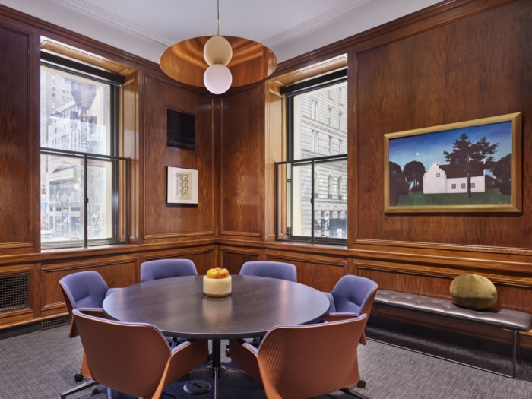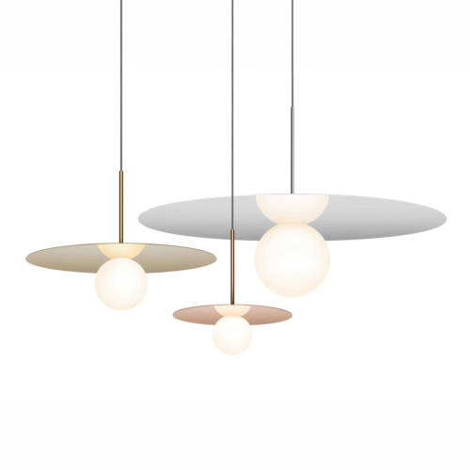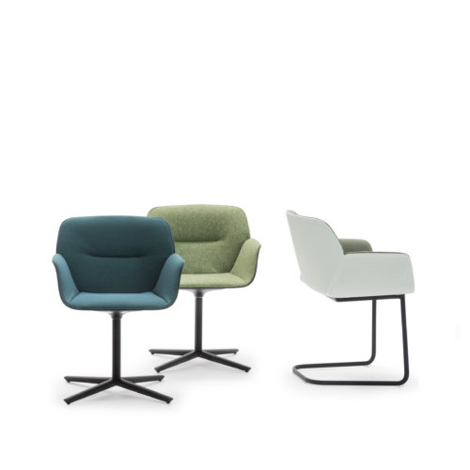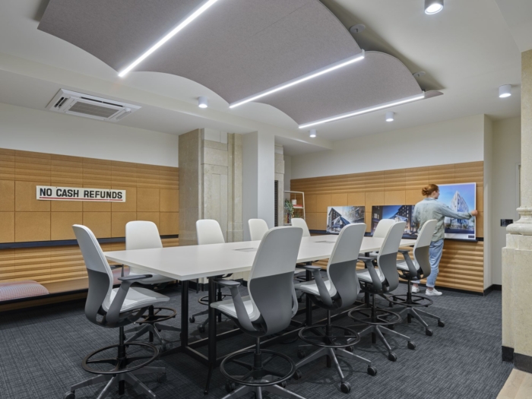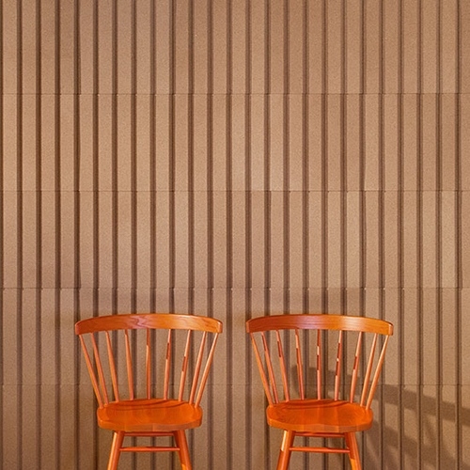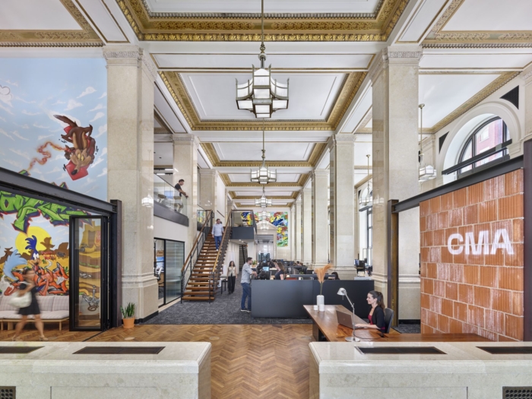
CosciaMoos Architecture Offices – Philadelphia
CosciaMoos Architecture‘s office in Philadelphia elegantly blends modern functionality with historic opulence by preserving original architecture elements and incorporates custom design features for a grand, collaborative work environment.
CosciaMoos Architecture’s office, located in the heart of Philadelphia, PA, elegantly incorporates the needs of a modern office into an opulent historic space. The modern, unique open plan office space contrasts with the dramatic 27’ high ceilings and marble columns to convey a sense of grandeur. The overall design focused on preserving elements of the existing architecture, including the windows, herringbone walnut floors, hanging light fixtures, and extensive millwork detailing, while still creating a functional space that can meet the professional, technological, and cultural needs of this growing company.
When selecting the site, ownership wanted one that could reflect their own design sensibilities. After touring many unique vacant spaces, they finally landed at 123 South Broad Street. Located on the second floor and only a few blocks from City Hall, the office is alive with the sounds of city life. The building itself, once the 9th largest in the world, is an architectural landmark, and CosciaMoos’ space includes what used to be the historic Fidelity Bank Trading floor.
Custom Nanawall doors were specialty designed to create an un-obstructed view into the reception area; whether the doors are open or closed, one can get a sense of the dramatic height and ceiling details. The original walnut wood floors in a herringbone pattern were exposed during construction, and we were sanded and polished to bring out their beauty. The architects also wanted to feature terracotta brick in the design – the material found throughout the building’s core. It is used as a structural feature behind the desk and shows off CosciaMoos’ spray-painted logo.
The open office area features custom adjustable height desks and privacy panels. The workstations come with built-in library lights to give additional task lighting and help balance the scale of the high ceilings. Break-out areas are featured throughout to aid in collaboration. A 1,500-SF mezzanine was constructed to take advantage of the massive ceilings, and was carefully designed to cause the least disturbance to the existing architecture.
Murals also bookend the space, with a one-of-kind mural by local artist Tim McFarlane, who painted it in place during the construction process, as well as a reception area mural from artist TameArtz.
The existing windows were left intact but updated with custom valances to conceal the Lutron electric shading system. Twelve of the original lighting fixtures were also left in place but updated with new Lutron LED boards. The system was designed to be wireless as to not disturb the elaborate ceilings and are controlled via Wi-Fi.
Care was taken to preserve the existing conference rooms as they contained full walnut details and custom crown molding. Lighting fixtures, flooring, and furniture were used to modernize each space. The original millwork details of one of the conference rooms were a perfect opportunity to showcase fabric and finishes. The largest conference room was an opportunity to create both a workroom and video conferencing area, with a custom acoustical ceiling feature for privacy and cork wall panels for pin-up and collaboration space.
Design: CosciaMoos Architecture
Contractor: PJ Dick
Photography: Jeffrey Totaro
