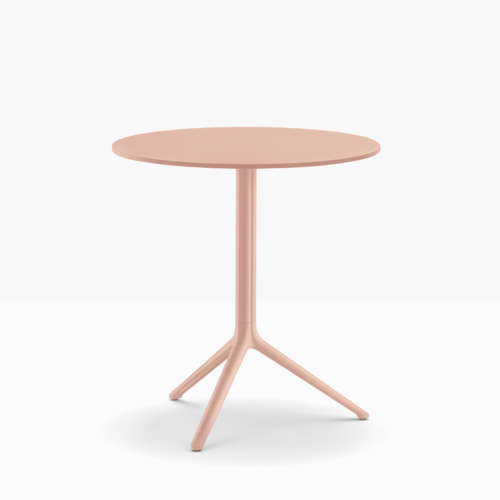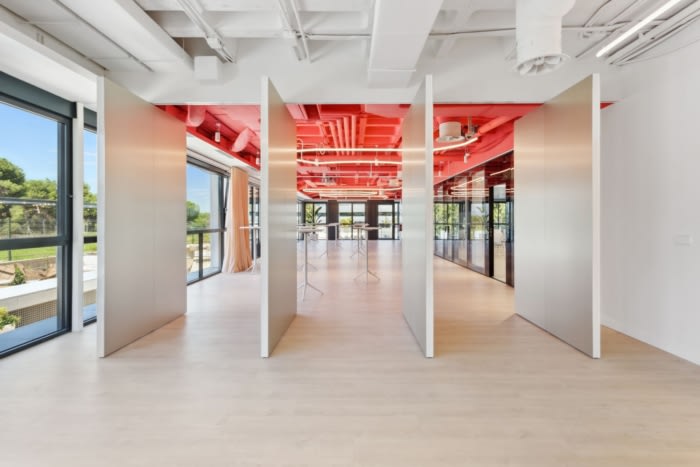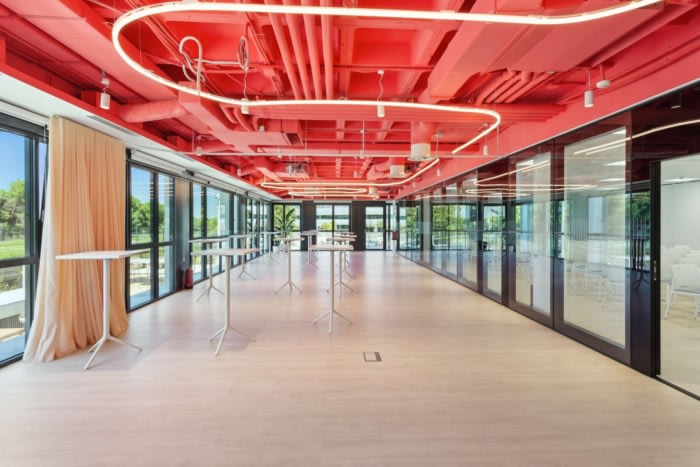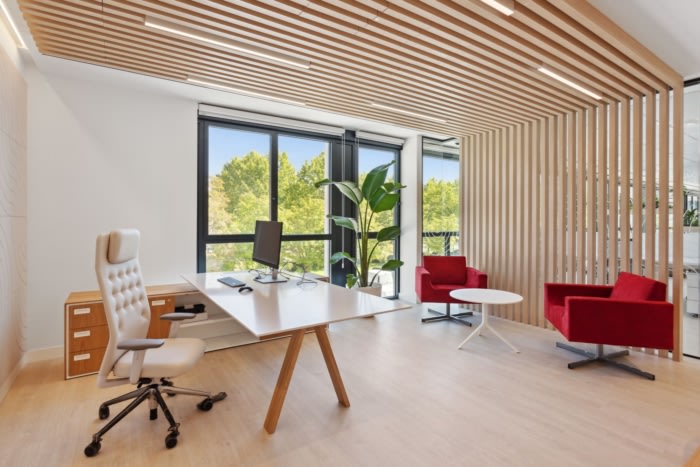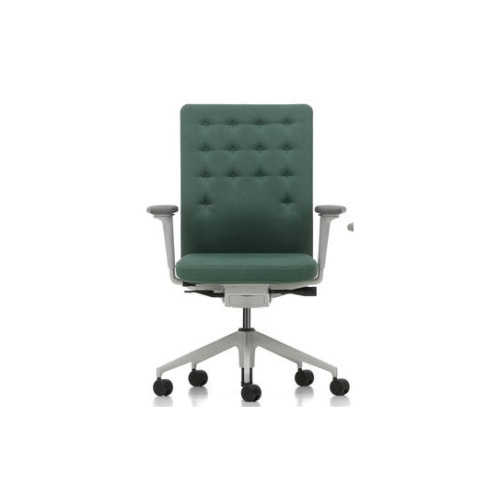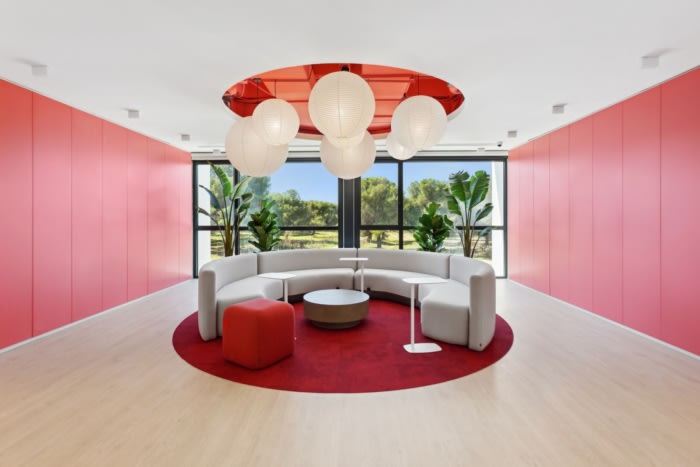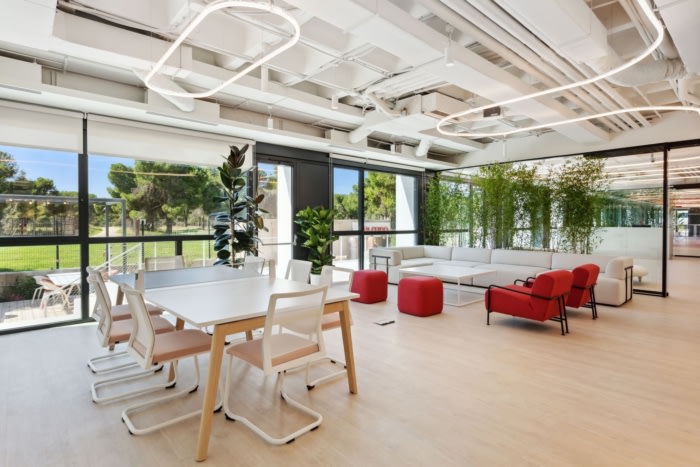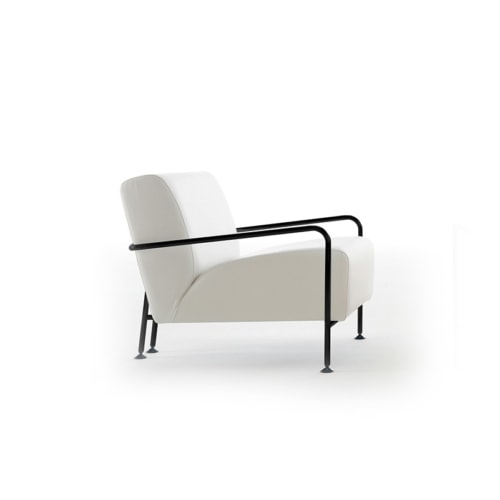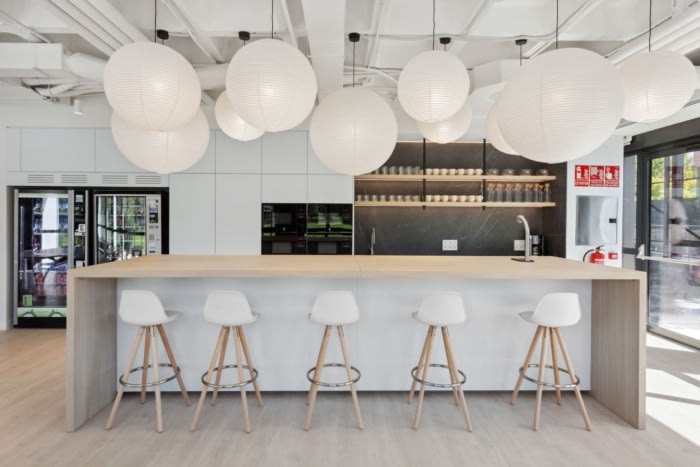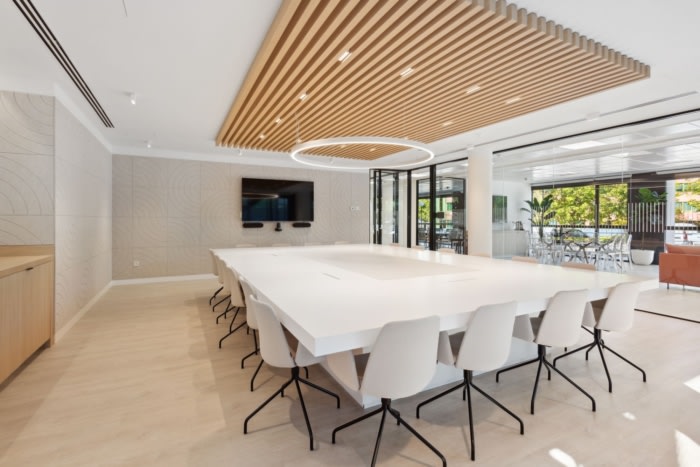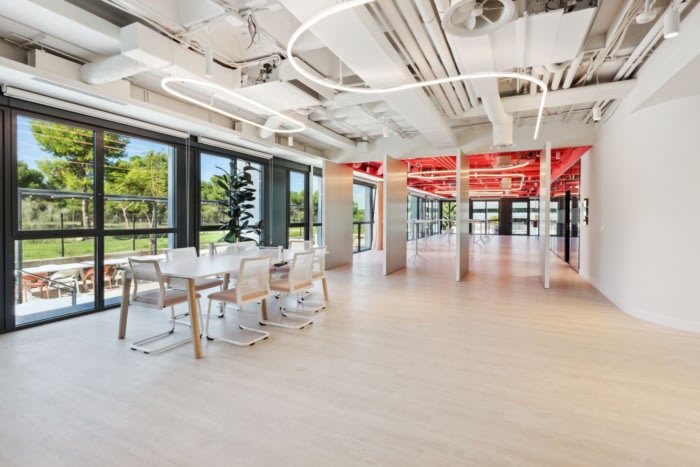
Shiseido Offices – Madrid
Cushman & Wakefield designed Shiseido’s new headquarters in Madrid, prioritizing natural light, sustainability, and Japanese aesthetics to create a modern, innovative, and welcoming space focused on employee well-being and collaboration.
Shiseido, the renowned beauty company with more than 150 years of history, has opened its new headquarters in Madrid with the aim of achieving a 10% market share by 2030. The new offices offer a Double space across to floors that maximizes natural light, and a generous terrace harmoniously integrated with the natural surroundings of a protected natural park.
The design is centered on Shiseido’s commitment to “People first,” Japanese aesthetics”, and a focus on sustainability and innovation. During the design phase, Cushman & Wakefield prioritized the well-being of the “Shiseido family,” ensuring natural light in every workstation, the presence of natural plants in both furniture and architecture, acoustic and lighting comfort, and a variety of collaborative and individual workspaces. In this regard, the spacious layout of the new headquarters facilitated the integration of generous meeting spaces for employees, including the cafeteria, several breakout areas, a lounge room, and the spacious terrace, all incorporated into the design to prioritize and enhance the well-being of employees.
Japanese influences are not only incorporated into the design through elements like bamboo, Japanese-designed furniture, and lighting but are also woven into the overall experience for employees and visitors by embracing the concept of omotenashi throughout the space. This concept embodies a hospitality mindset focused on genuine care rather than mere expectation. Consequently, every space designed for visitors has been meticulously considered, offering diverse environments ranging from inviting one-on-one areas to expansive larger rooms with flexible partitions that accommodate a variety of events for clients, visitors, and partners.
To meet sustainability and innovation expectations, recycled materials were taken into account in the design for flooring, acoustic coverings, and furniture. Natural vegetation adapted to Madrid’s climatic conditions has been integrated, seamlessly blending with the adjacent natural park. Regarding facilities, existing building infrastructure has been leveraged to achieve maximum efficiency.
The result is a modern, innovative, and welcoming workspace. A place where daily interaction with nature becomes a unique experience, allowing for remarkable events and proudly welcoming clients and partners. It is a space where the Shiseido family can grow with the assurance of enjoying a comfortable environment for many years.
Design: Cushman & Wakefield
Photography: Omniqlo
