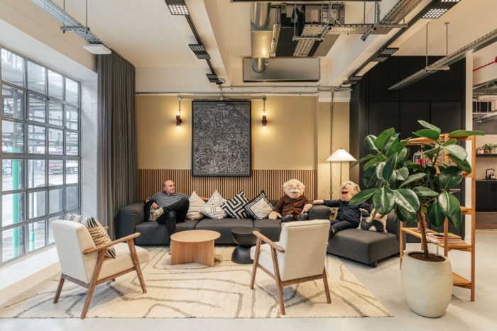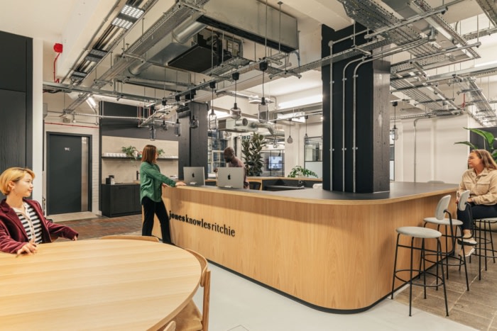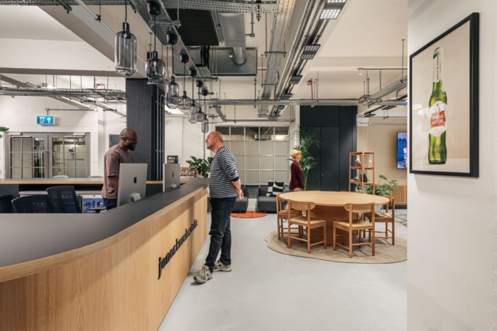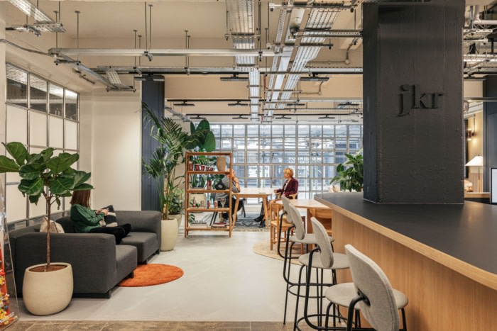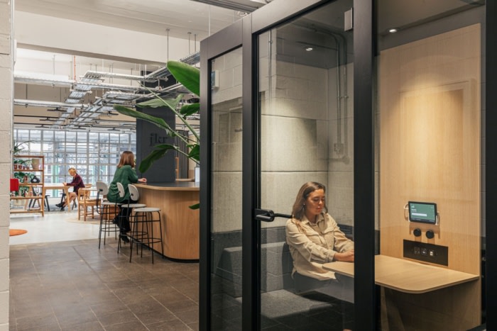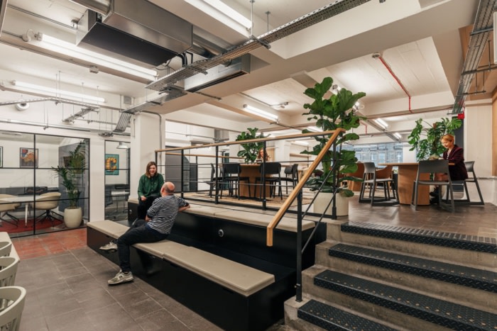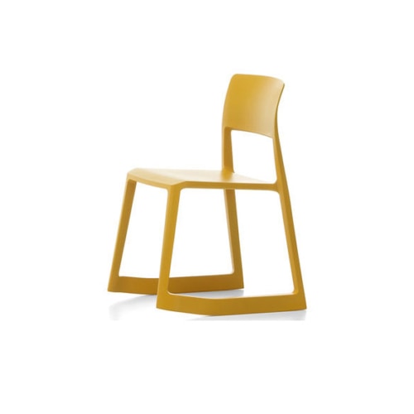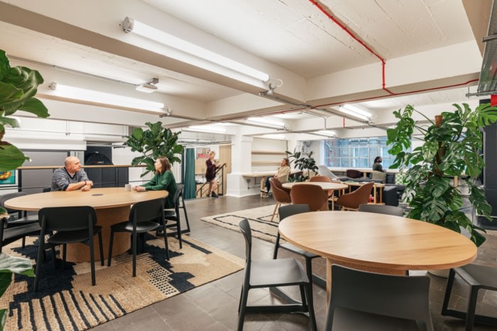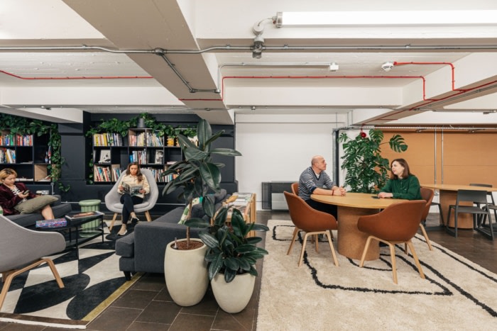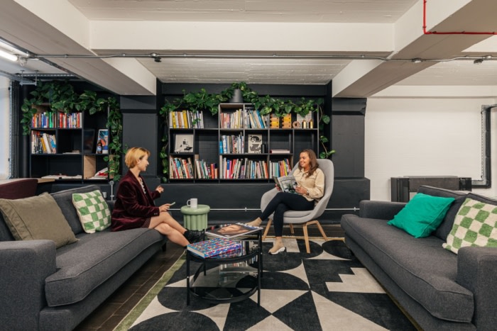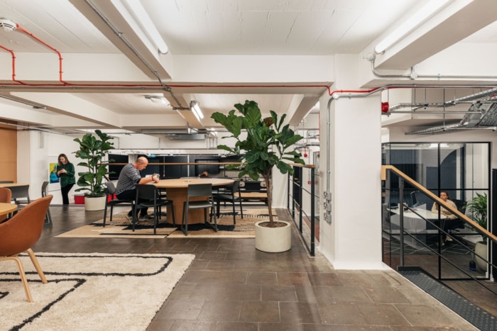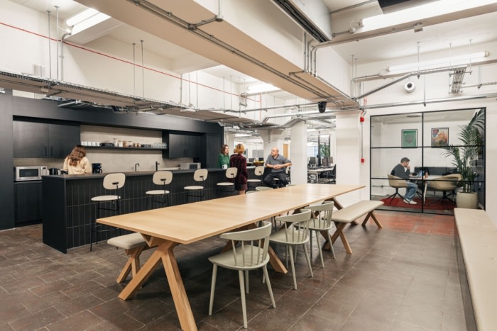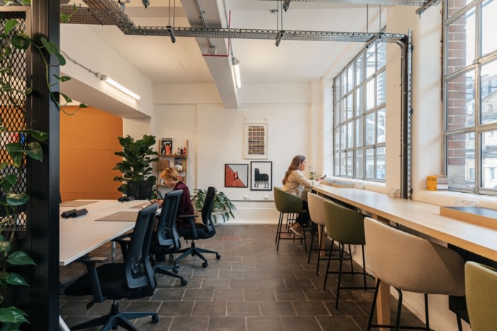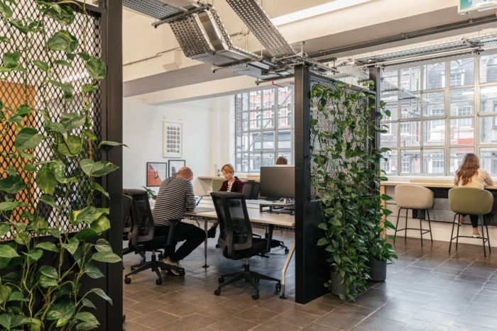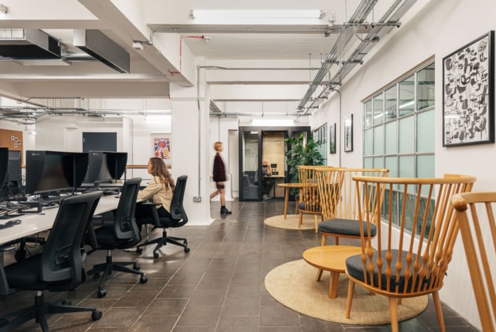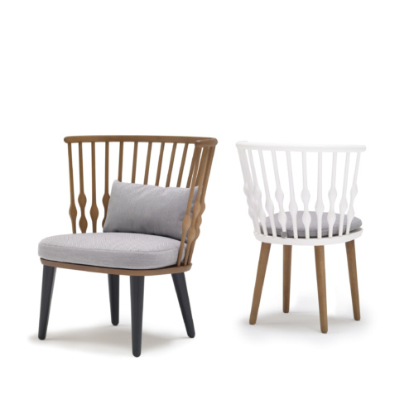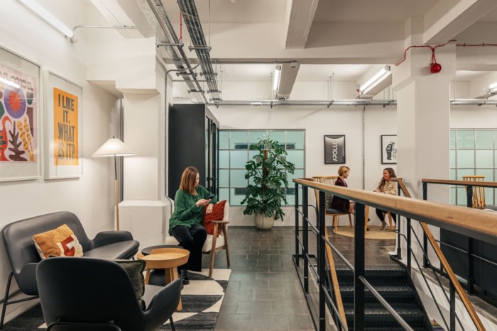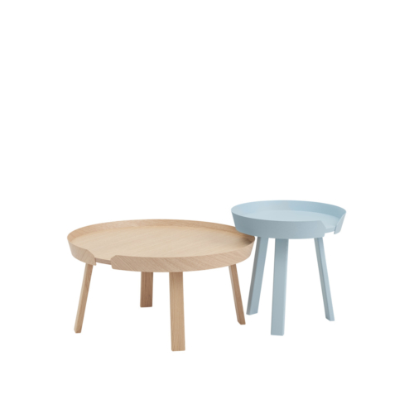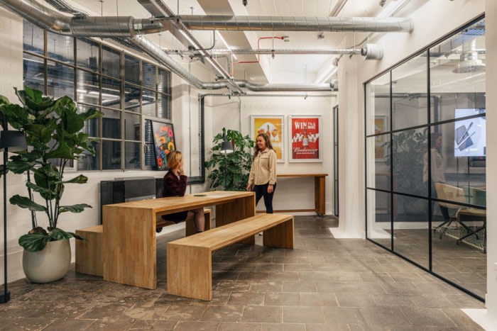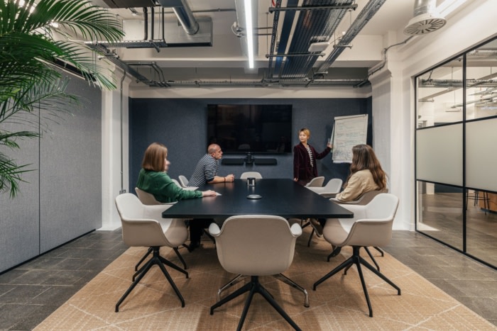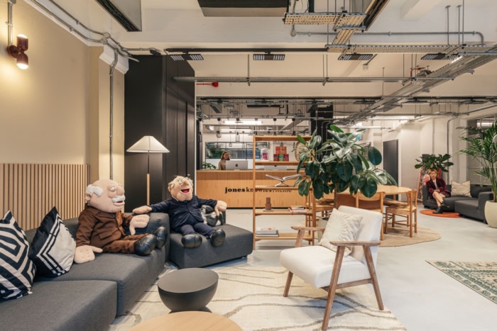
Jones Knowles Ritchie (JKR) Offices – London
Maris Interiors redesigned JKR’s London office in Shoreditch’s Tea Building, incorporating industrial elements, natural light, and a flexible layout that reflects the company’s creative ethos and architectural beauty.
When this innovative, international firm chose to move their UK headquarters from Camden to Shoreditch, Maris Interiors created a contemporary workspace in an iconic, heritage building.
Jones Knowles Ritchie (JKR) is a global branding agency with offices in London, New York and Shanghai. For over three decades, their London HQ had been based in Camden. When it came to rethinking their office environment to reflect new ways of working, they went on the hunt for a space with character and creativity at its core.
The space JKR had selected was in the Tea Building at 56, Shoreditch High Street, famed for its striking exterior and its heritage as a former warehouse. The JKR brand fit right into the neighbourhood, known for its creativity, while the architectural details of the former Lipton tea building established a stylish, industrial framework in which to create the company’s new home.
Having maintained its original structural details and features over the years, including exposed brick, concrete columns, metal-frame windows, cobbles and timer lift doors, there was an inherent artistry to the property that we all agreed we wanted to preserve and draw upon.
JKR were set to take two floors including a street-level lobby, as well as an open-plan work area with a split level that would create a natural space for the team to come together.
Having kept the existing tiled flooring and exposed the amenities in the ceiling, the natural light and flow of the space was tempered by the use of different work areas. Along the windows we featured bar-style benches, maximising desk space for hybrid teams, whilst also having more permanent desk space that facilitates collaboration and communication among the office based team.
As Maris Interiors weren’t able to drill into the floor to provide power sources to the desks, they channelled it via the ceiling, hiding the wiring in dividers that also added aesthetic appeal.
A large breakout area features a stylish kitchen, while the raised platform works as a library and tea point with cosy seating areas but can be configured to host full-office meetings and events creating a flexible and social workspace.
The design concept of the office marries the creativity of JKR with the beauty of the building. Warm, neutral tones and a sophisticated palette are faithful to the architecture while warm wood details add softness. Display cases showcase the company’s past and present work, and biophilic elements nurture a sense of calmness and wellbeing.
Design: Maris Interiors
Photography: Chris Wharton
