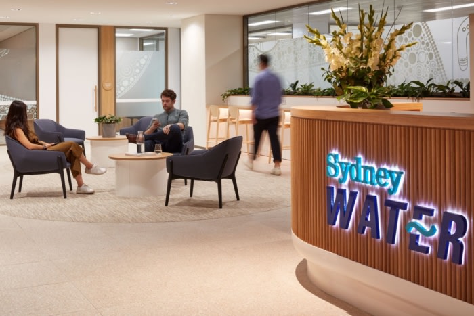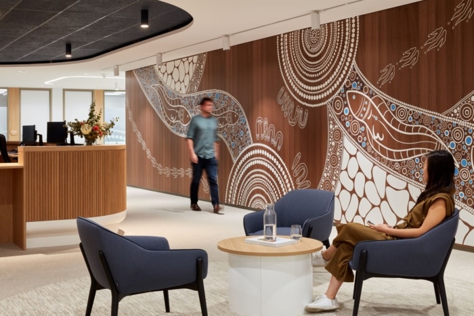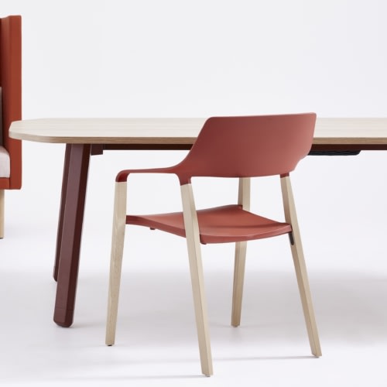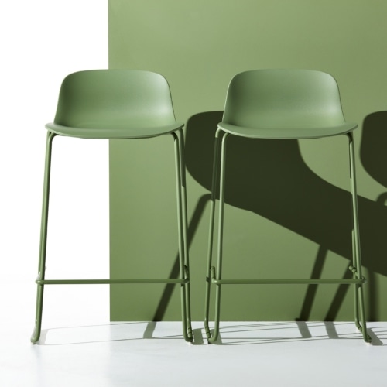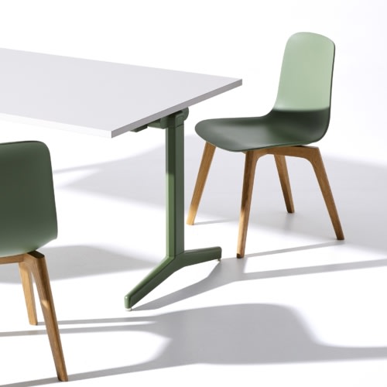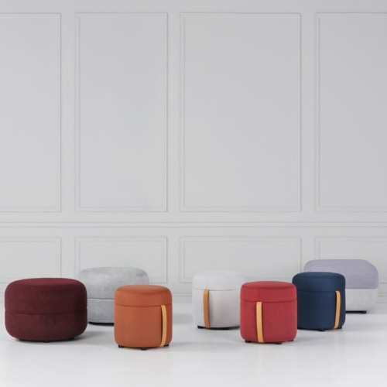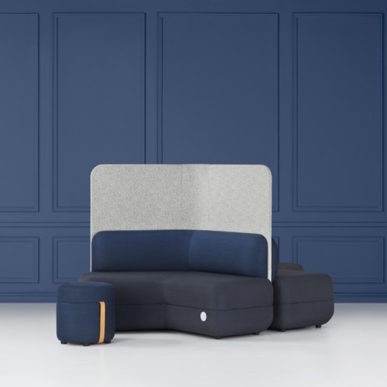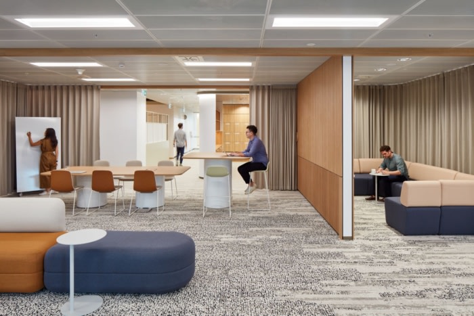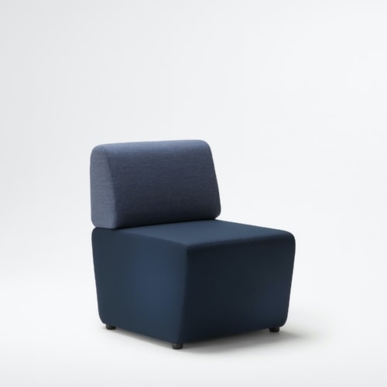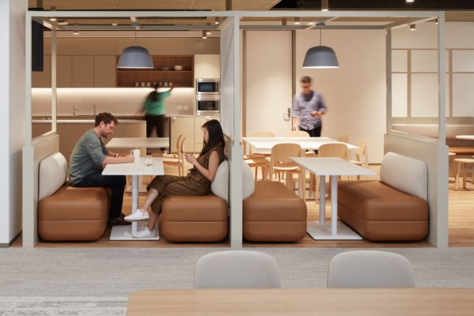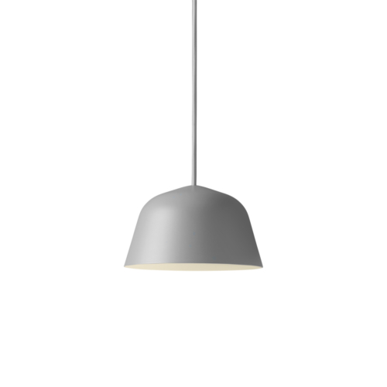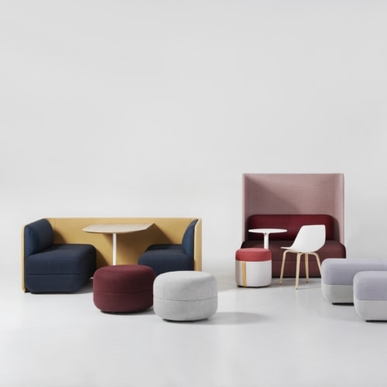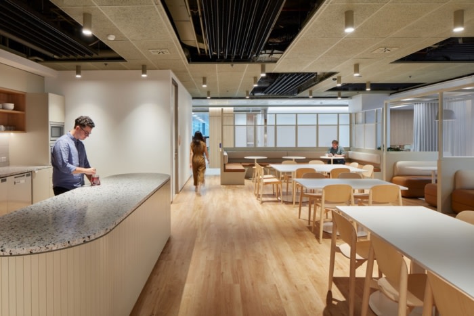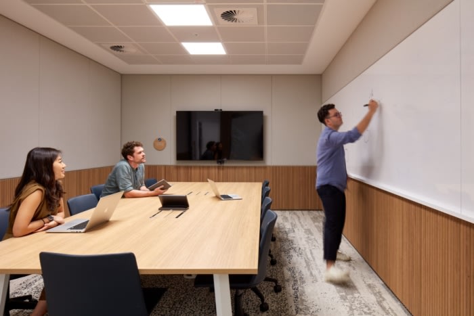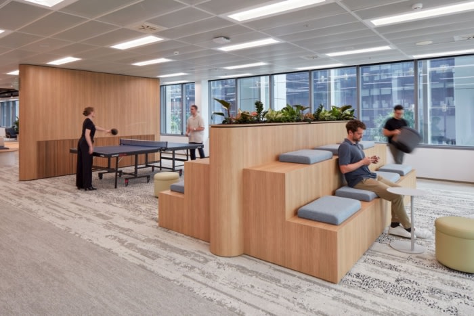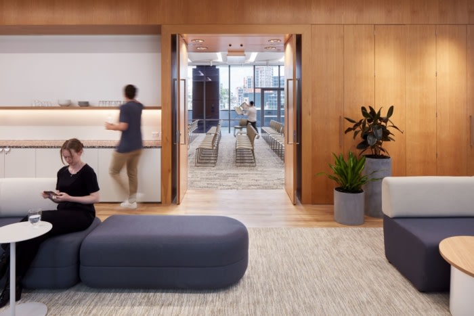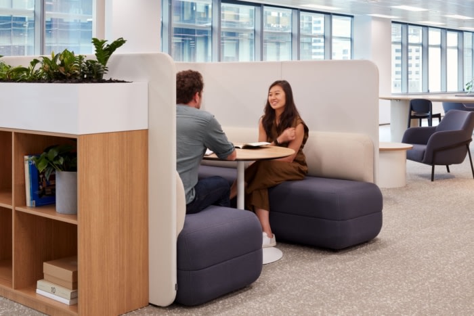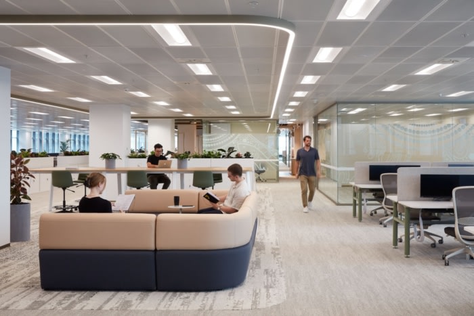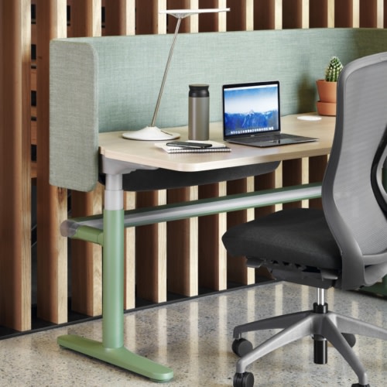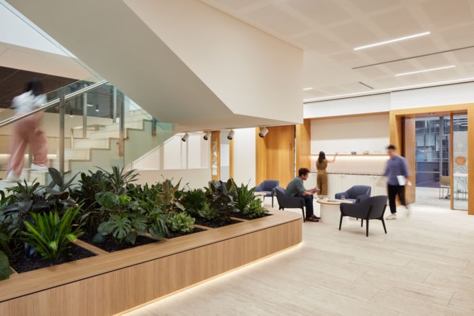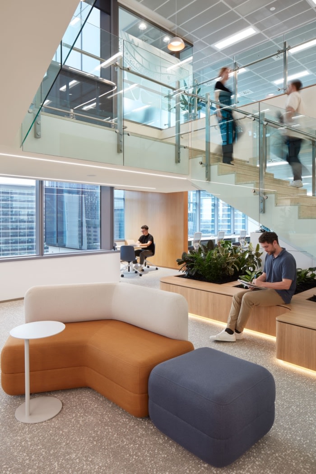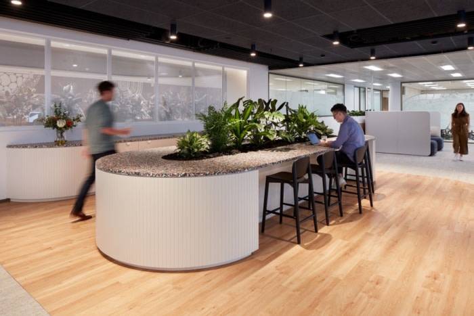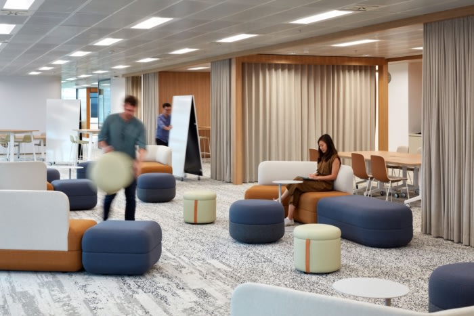
Sydney Water Offices – Parramatta
GroupGSA redesigned Sydney Water’s headquarters in Parramatta, fostering collaboration with open-plan spaces and wellness areas, incorporating natural hues and repurposing existing elements for a modernized, efficient workplace.
Sydney Water recently commissioned global design studio GroupGSA to rejuvenate and modernise the working environment of its 14-storey Parramatta headquarters, housing nearly 1,000 employees. The outcome is a contemporary and collaborative workspace that signals a new chapter for Sydney Water’s people, partners and community.
Through an extensive stakeholder engagement process, GroupGSA unearthed a fresh workplace strategy aimed at fostering a more integrated approach to work — breaking down silos and fostering more enriched connections between Sydney Water’s operational and field staff.
Drawing inspiration from watering holes
Just as watering holes serve as vital connectors between land and water, GroupGSA has reimagined an interior to foster unity across all facets of the workplace.Drawing inspiration from the hues of natural watering holes, shades of blue and green are infused into the design. Deeper tones are concentrated in the central collaborative spaces on each floor, gradually transitioning into lighter shades towards the periphery. “This approach not only reflects the ripple effect of a watering hole but also serves as a consistent wayfinding element replicated throughout all floors,” Amanda says.
Breaking with tradition
GroupGSA’s interior design revolutionises conventional cubicle-dominated floorplans in favor of expansive open-plan spaces. These areas feature a versatile array of furnishings, from informal collaboration booths to lounges and high seating that caters to various work styles and needs. Additionally, individual workstations are available for more focused or private tasks.An entire floor is designated solely for employee wellbeing — designed as an inviting space for staff to unwind, recharge and socialise.
GroupGSA’s design includes a wellness room equipped with yoga amenities, a games room featuring stadium-style seating, and specially designated areas for prayer and parenting needs. Thoughtfully crafted spaces, such as a room with soft furnishings and adjustable lighting, cater to the requirements of neurodivergent employees.
Moreover, provisions have also been made for training rooms, client meeting spaces, and utility areas for storing uniforms and equipment essential for off-site staff.
Reimagining existing materials
GroupGSA’s interior design prioritises the retention and/or reimagining of existing fit-out elements wherever feasible. Conducting a comprehensive audit at the outset of the design process facilitated the identification of components suitable for reuse.Significant efforts were made to restore and repurpose elements such as wood paneling, once a highlight of the building’s original interiors, and anodised-metal skirting boards. Erik Enstrom, GroupGSA Workplace Project Coordinator, describes the outcome as “seamless” and achieving a harmonious integration of old and new aesthetics.
Furthermore, technology enhancements and acoustic treatments were implemented to ensure an ideal working environment for staff members.
Maintaining workplace efficiency
The Sydney Water office includes a 24/7 emergency call centre and other vital operations that require uninterrupted service delivery. As such, GroupGSA staged the rollout of the interior design across three distinct phases — ensuring operational efficiency was maintained for the duration of the project.
Design: GroupGSA
Furniture: Schiavello, Zenith interior
Photography: Luc Remond
