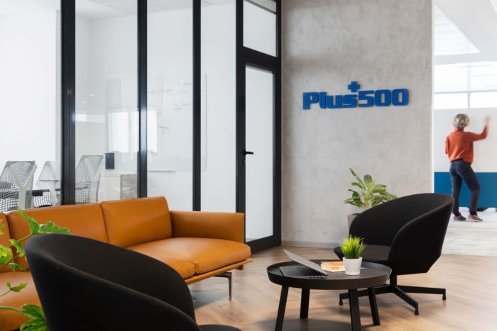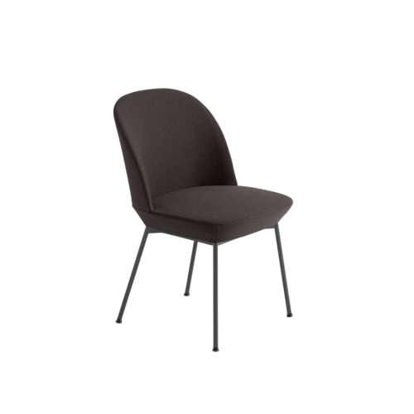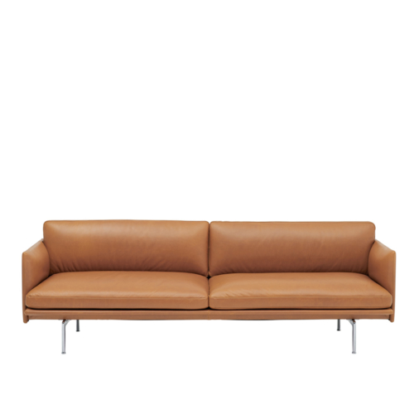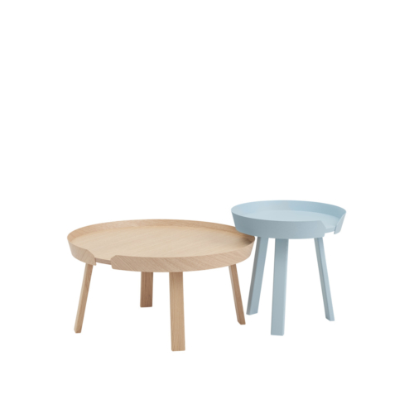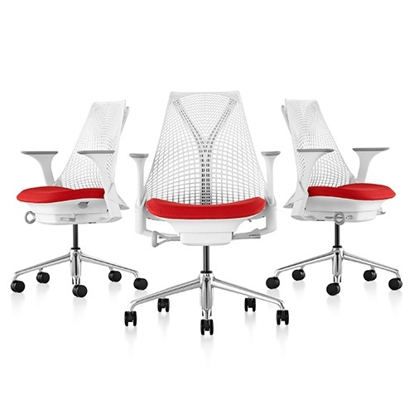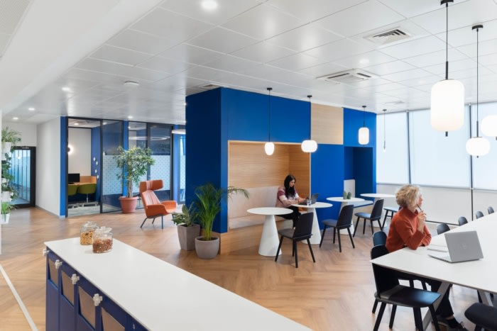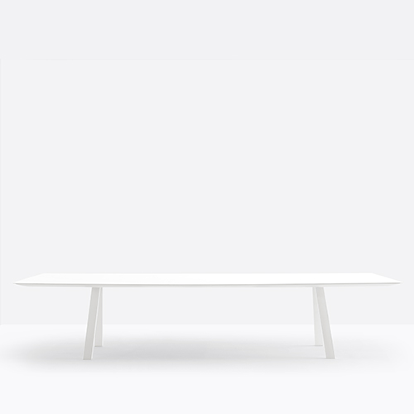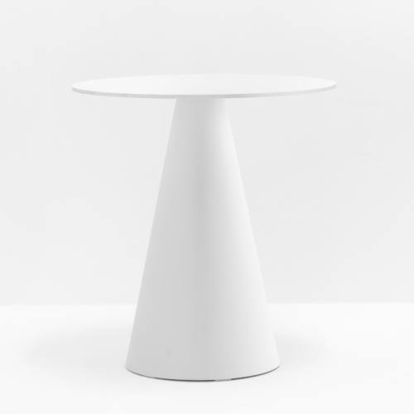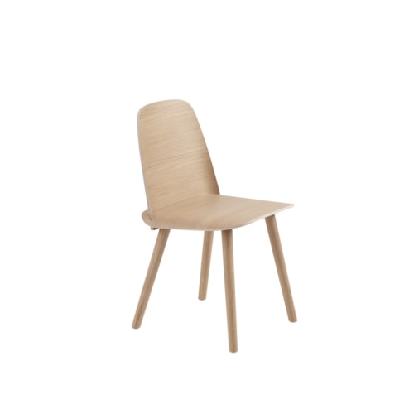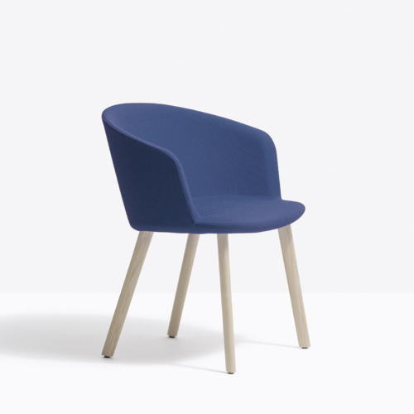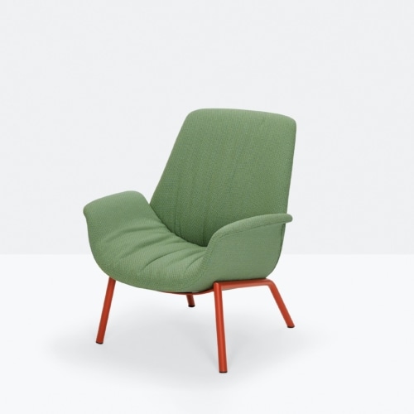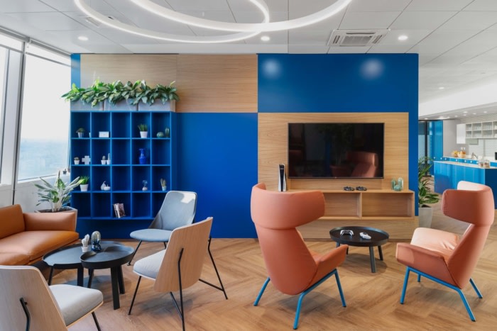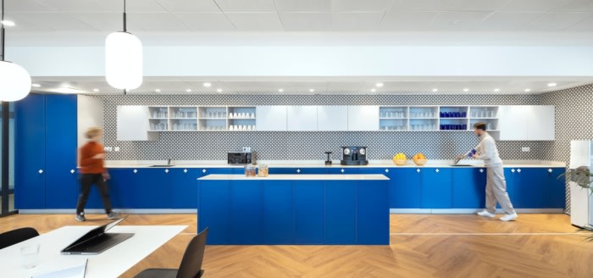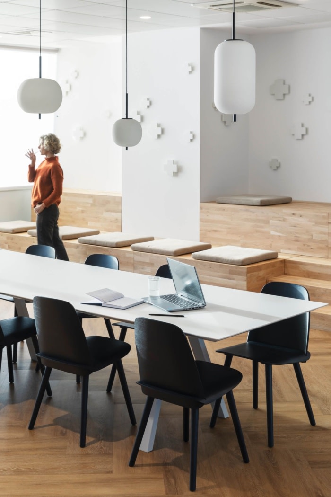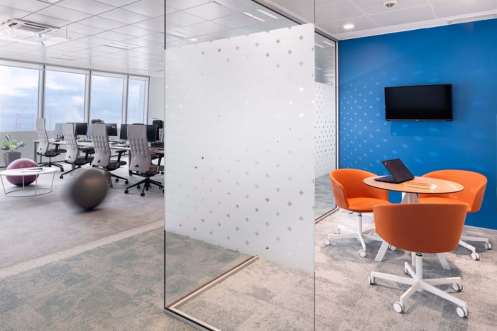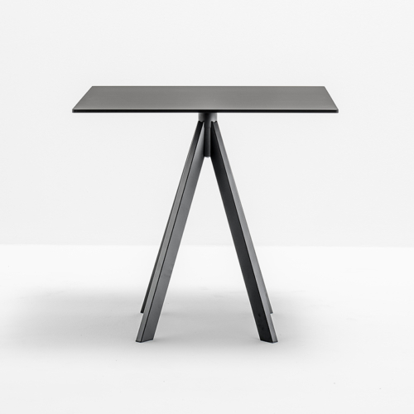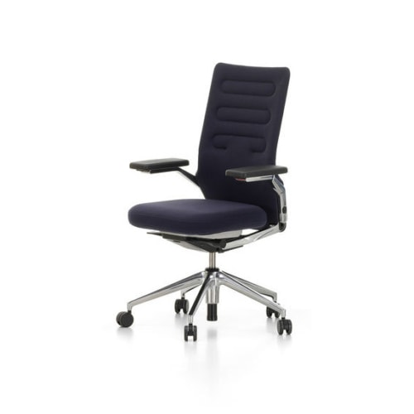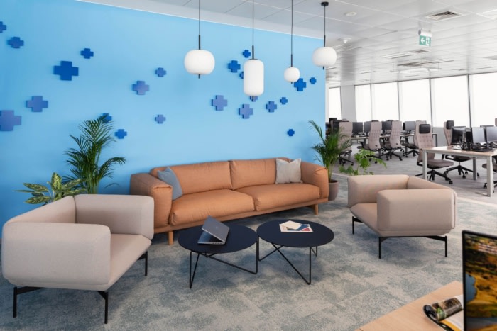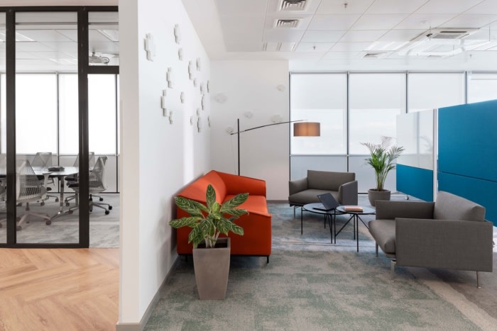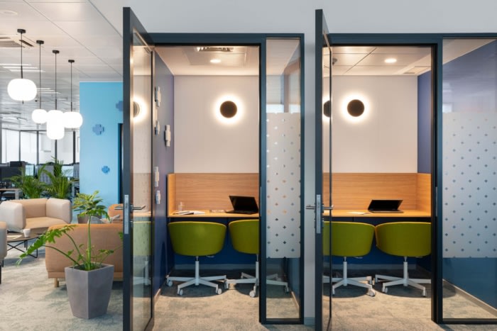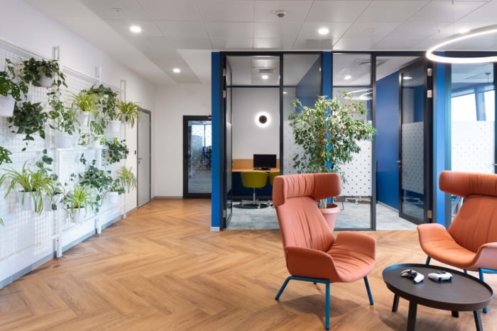
Plus 500 Offices – Sofia
Cachè Atelier redesigned the Plus500 office in Sofia, focusing on creating inviting spaces with vibrant hubs for creativity, collaboration, and tranquillity, enhancing functionality and reflecting company ethos.
Cache Atelier crafted a transformation within the dynamic confines of the Plus500 office in Sofia. With a keen eye for detail and a passion for creating inviting spaces, Cache Atelier was tasked with revamping the kitchen and relaxation area and elevating the entire office space to new heights of elegance and functionality.
As you step into the revamped space, you are greeted by an atmosphere infused with warmth and light. The kitchen and relaxation area have been transformed into vibrant hubs of creativity and rejuvenation, where employees can unwind and collaborate amidst an ambience of tranquillity.
But the transformation continues beyond there. Cache Atelier’s vision extended beyond mere aesthetics, as they curated a variety of collaboration areas and focused rooms throughout the office space. Each space is thoughtfully designed to foster innovation and productivity, offering employees a range of environments tailored to their diverse needs and preferences.
Moreover, the upgrade of the overall tonality and atmosphere of the space has breathed new life into the office, creating an environment that reflects Plus500 ethos. From the sleek and modern furnishings to the carefully curated colour palette, every aspect of the space has been considered to enhance both functionality and aesthetic appeal.
In the hands of Cache Atelier, Plus500’s office has been transformed into more than just a place of work—it’s a destination that inspires creativity, fosters collaboration, and cultivates a sense of community.
Design: Cachè atelier
Photography: Minko Minev
