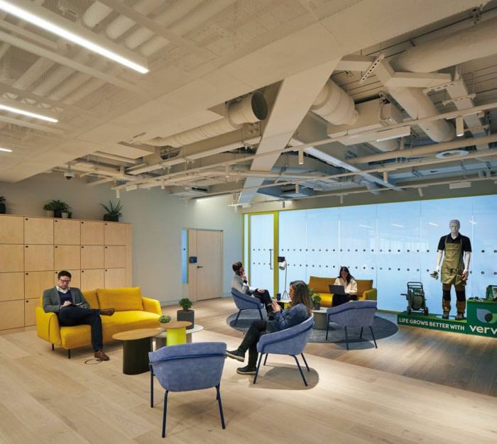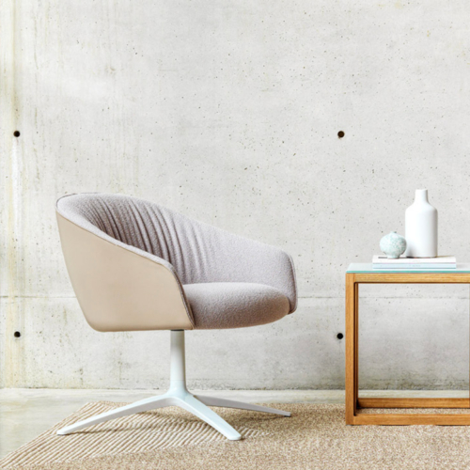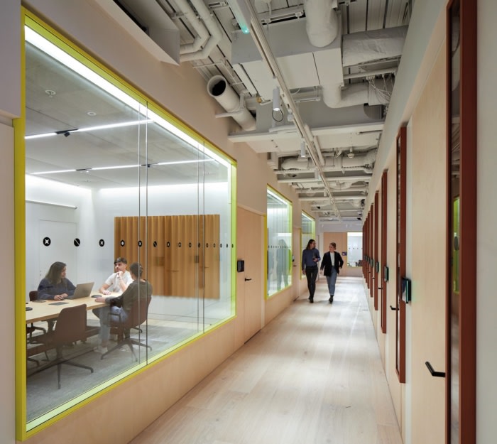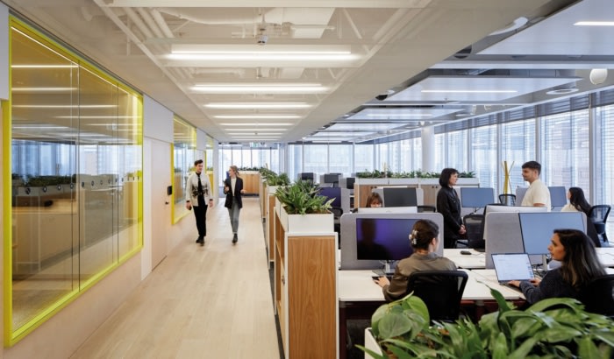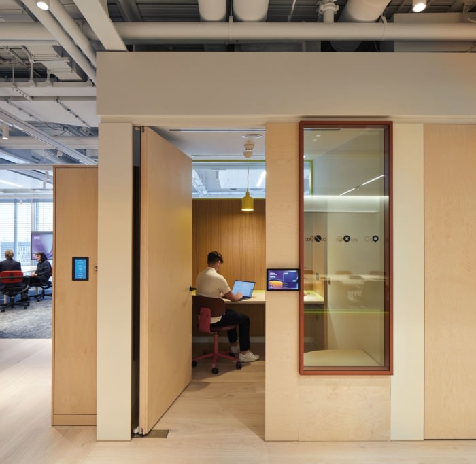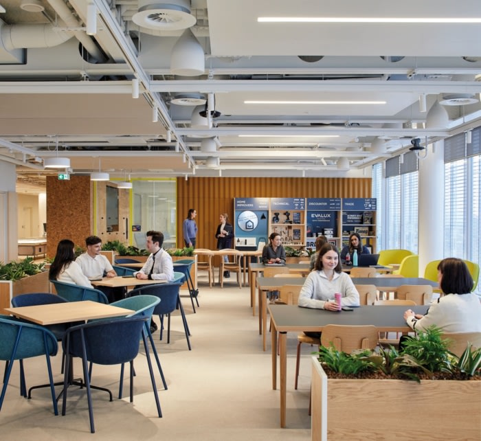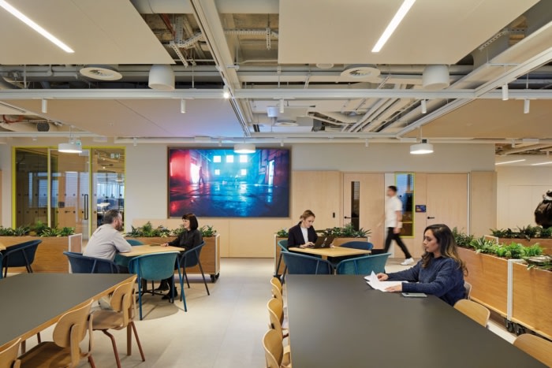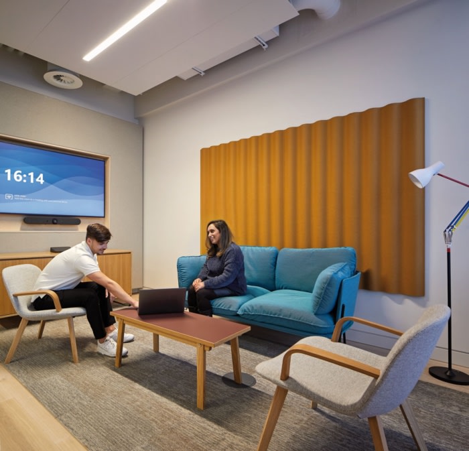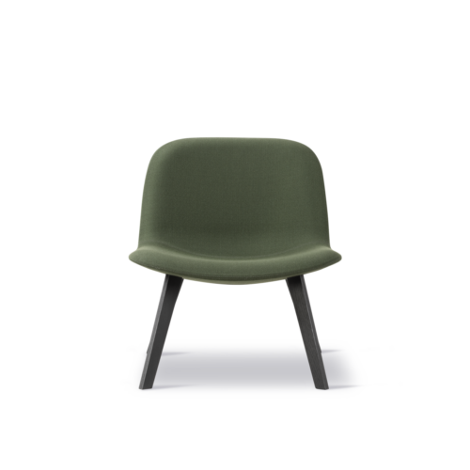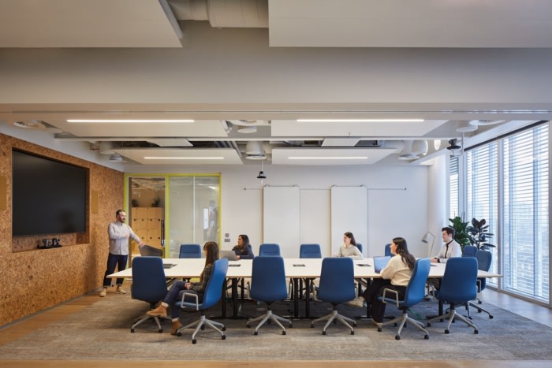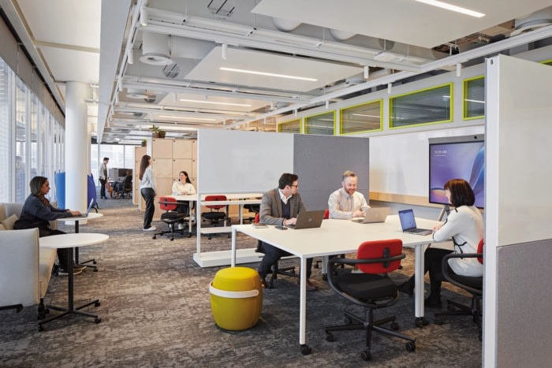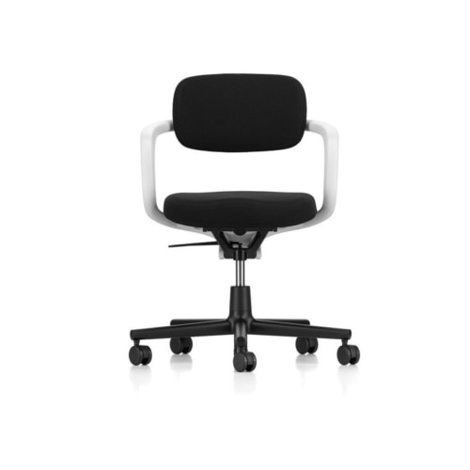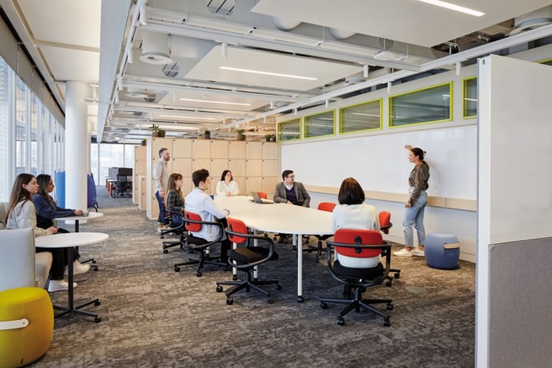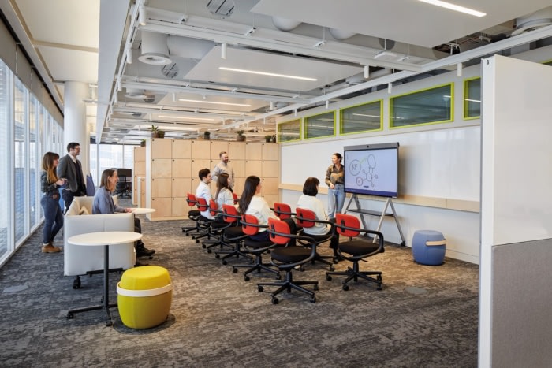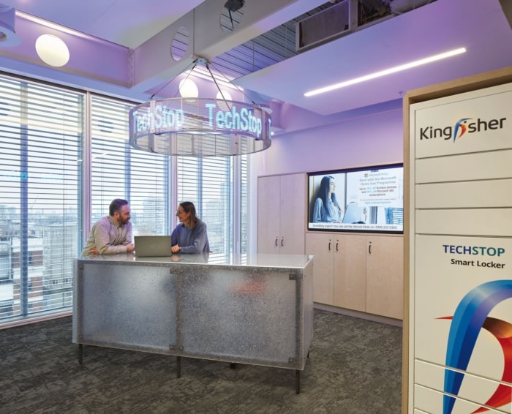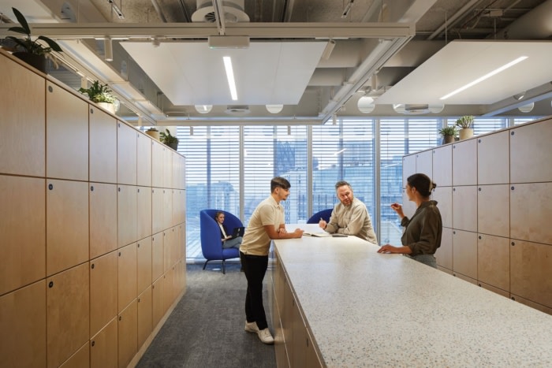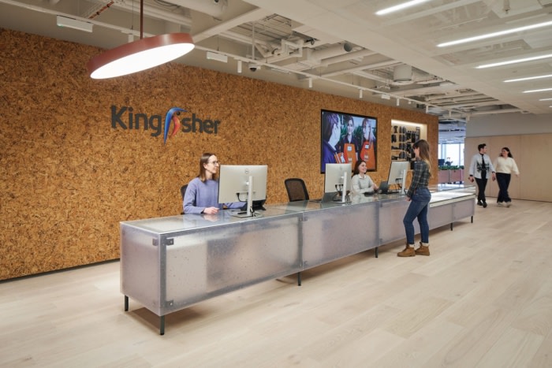
Kingfisher Offices – London
HLW designed Kingfisher’s London office with a focus on flexibility, sustainability, and decarbonisation, featuring adaptable workspaces, natural light, and a 78% reduction in embodied carbon emissions.
Kingfisher, the company behind home improvement brands including B&Q and Screwfix, has moved into its new London HQ designed by HLW. The London office of the international architecture and interiors practice was appointed to create a flexible and adaptable HQ for Kingfisher’s 25,000 sqft office in Renzo Piano’s Paddington Square building.
The brief was to create a space that aligns with the company’s ESG commitments, which has been achieved primarily through a significant reduction in embodied carbon and a design solution that prioritises flexibility and reuse. The HLW team worked closely with the client to create a welcoming and ‘honest’ destination with all amenities accessible to Kingfisher’s diverse workforce, where end-users choose how and where to work in an effective activity-based environment.
A central service core opens onto a semi-open plan office space, where a mix of enclosed and semi-enclosed adaptable spaces form an internal layer of the office to promote team meetings and collaboration. A wide variety of character areas are distributed throughout, from large townhall spaces to high-performing focus spaces for individuals, and everything in-between.
The outer perimeter maximises access to natural light and features a flexible workspace, with a variety of settings, that can be adapted to suit users’ needs. Subtle sensors have been integrated into all spaces to assess usage and several future-proofing scenarios were tested to understand how these spaces could evolve over time, resulting in ‘fixed anchors’ combined with movable and demountable elements, and an adaptable infrastructure, for maximum adaptability.
A primary objective of the new Kingfisher office was decarbonisation, specifically reducing embodied carbon emissions from the interior fit-out through careful consideration of: raw material extraction, manufacturing and processing, transportation, installation of all building materials, replacement of materials, end of life, disposal and recycling.
To achieve a 78% reduction from a baseline in embodied carbon, HLW worked with BEYOND – its in-house sustainability consultancy – to carefully examine every partition, ceiling system, carpet, and all other materials in the building, and measure its carbon footprint to ensure the most sustainable option was utilised in every case.
The adjustments adopted to achieve this impressive reduction include walls clad in FSC plywood to absorb CO2, reconditioned raised floors and locally sourced or recycled furniture. In line with HLW’s recently launched Healthy Material Protocol, the furniture specification process was dictated by a questionnaire that each supplier had to complete, specifying the recycled content and environmental certifications of their products amongst other requirements.
The design language celebrates honest physical expression of how sustainable and durable components are put together, with joyful colours framing activity. The fine balance of natural and man-made materials creates a strong, tactile, timeless and ‘domestic industrial’ backdrop, with internal partitions featuring light timber and cork that contrast with corrugated steel to create a soft industrial aesthetic. The fine balance of natural and man-made materials creates a strong, tactile and timeless backdrop, with brand experiences showcased via flexible modular display systems akin to retail environments, from physical products to interactive digital content.
Design: HLW
Photography: Hufton+Crow
