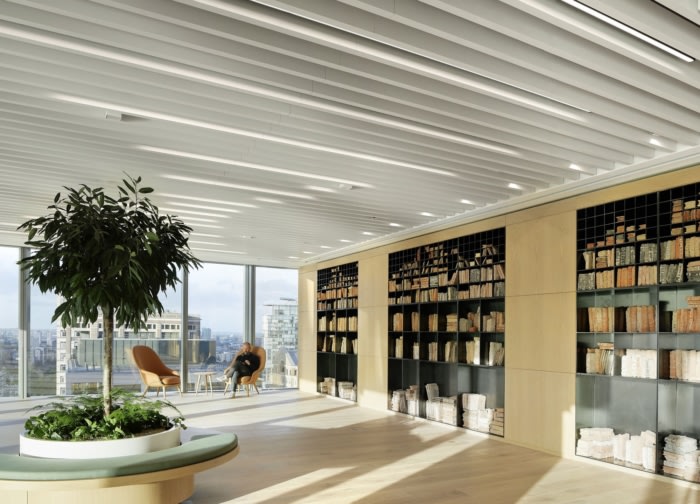
EBRD (European Bank for Reconstruction and Development) Offices – London
Five Bank Street was designed by Perkins&Will as a celebration of EBRD’s work, focusing on wellbeing, sustainability, and diversity, incorporating open plan workspaces, amenities, and innovative features in collaboration with staff.
This landmark project has been designed as a celebration of the meaningful work that the European Bank for Reconstruction and Development (EBRD) undertakes, and the design concepts were inspired by the geographies of the world.
The vision for Five Bank Street was to co-create and deliver a best-in-class working environment for the EBRD’s new headquarters, with an emphasis on wellbeing, sustainability, diversity and inclusion, and a community that fosters a culture of choice, collaboration, and innovation. The EBRD’s workspace is functional, flexible and encourages full mobility to support the business needs in a fair and transparent manner and reflects the Bank’s cultural diversity.
Through a co-creation approach, the project team worked with the EBRD to navigate the scale of the transition by bringing everyone within the organisation on the journey to create the new headquarters. This collective ambition started with a design competition in 2019, giving the Bank’s staff a voice in contributing to the selection of the architect for the project. Design stages 2 to 4 were conducted entirely remotely during the pandemic, with stakeholders digitally consulted about the project while working from home through a mid-project workplace strategy review.
The 370,000 sq ft office space spans the top 13 floors of the 26-storey building located at Five Bank Street in Canary Wharf, London. The office features a range of predominately open plan workspaces, meeting rooms and amenities designed in extensive collaboration with the Bank’s employees to nurture and enhance their experience of work. A floor housing a restaurant for staff, a cafe in the reception and another mid-stack, a dedicated work hub for staff visiting from the Bank’s network of offices abroad, and a double-height auditorium and international-format boardroom with simultaneous interpretation services, both with adjacent flexible breakout spaces for events, have been incorporated into the state-of-the-art headquarters.
Design: Perkins&Will
Contractor: Overbury
Project Management: NP Paribas Real Estate
Photography: Hufton+Crow
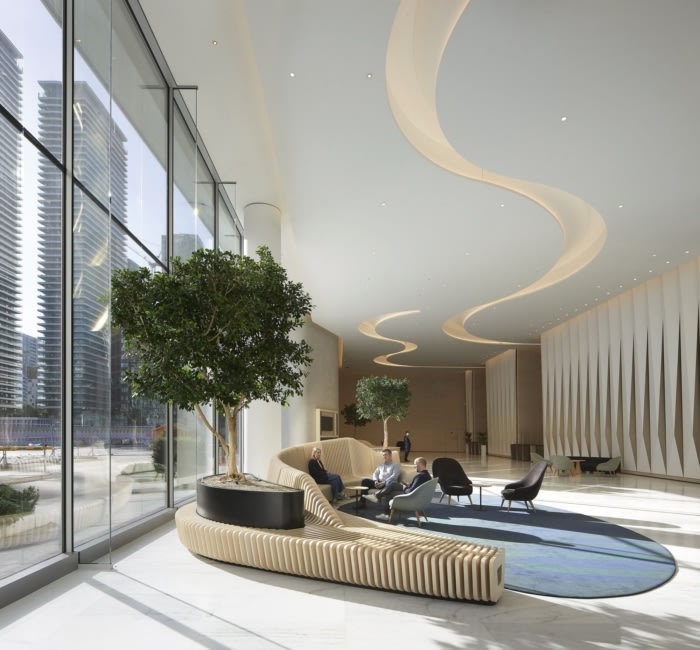
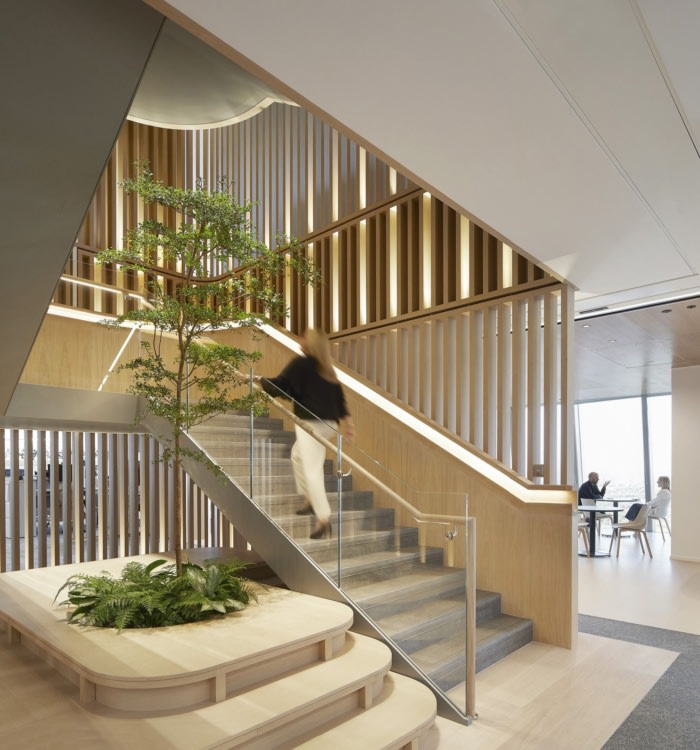
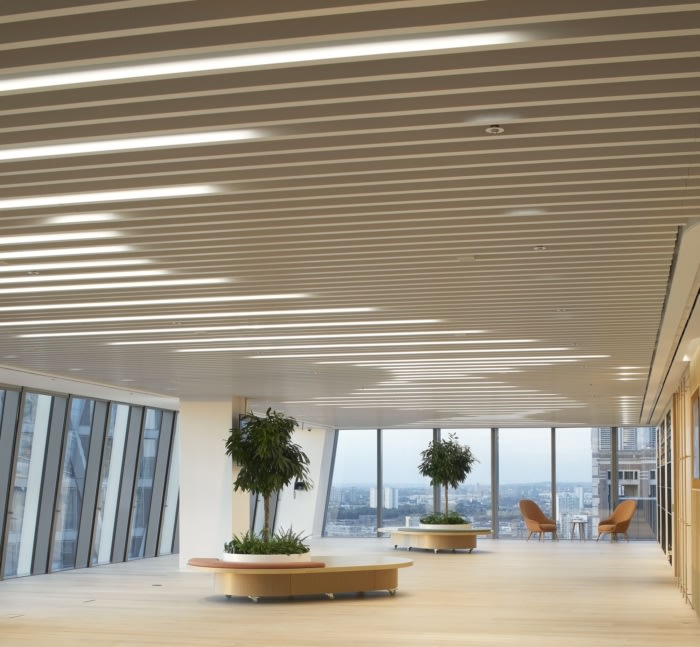
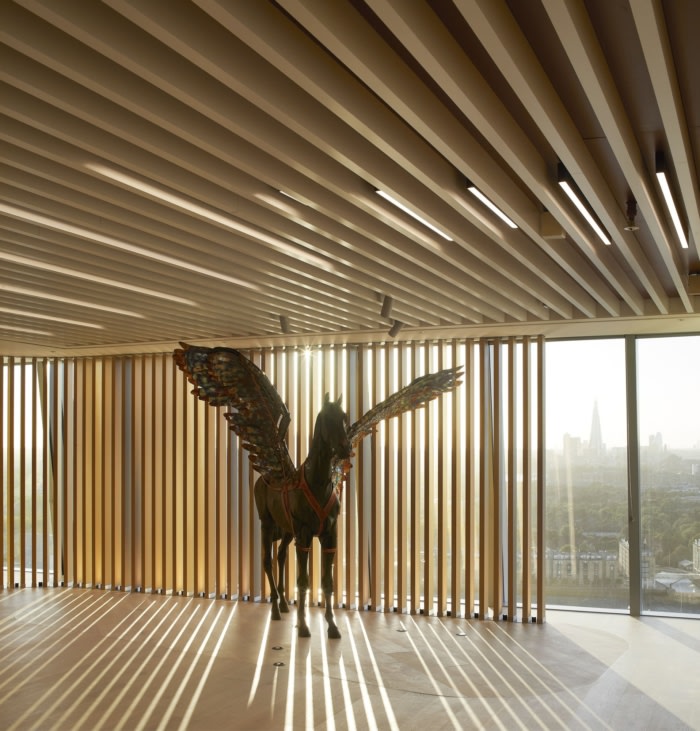
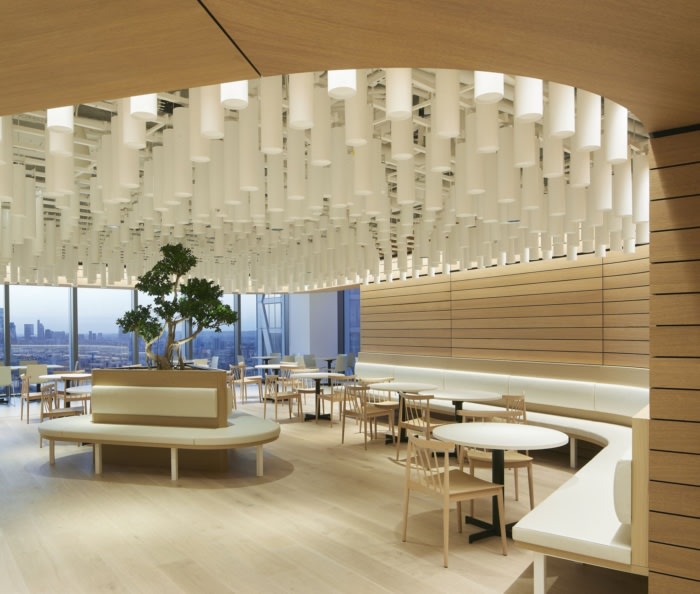

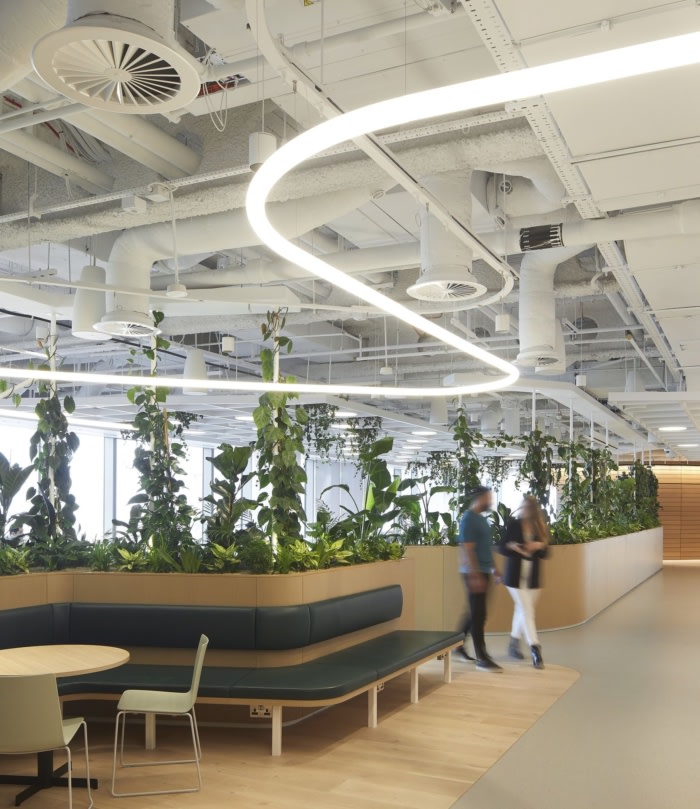
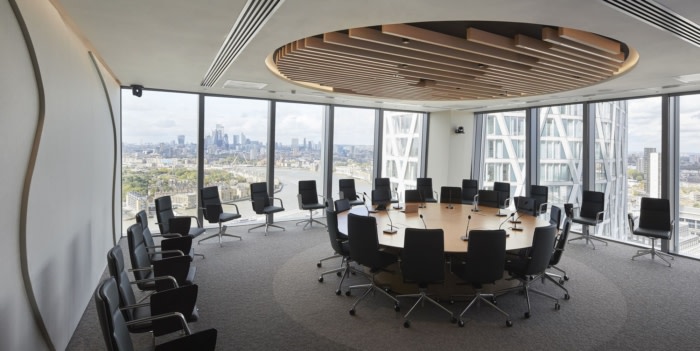
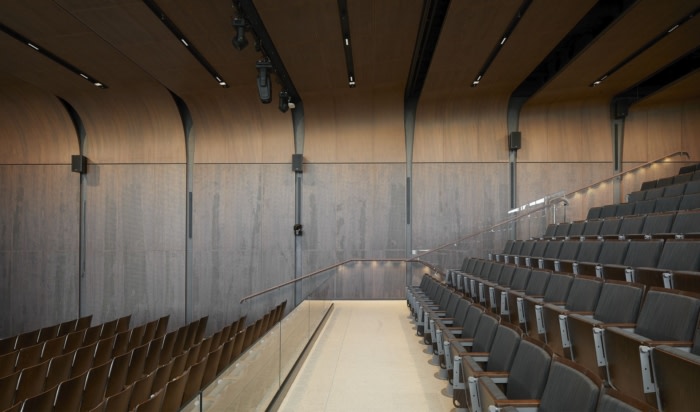
























Now editing content for LinkedIn.