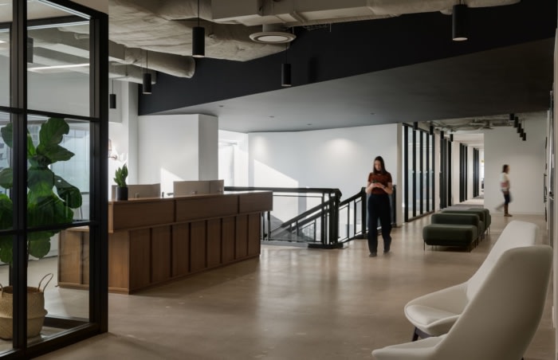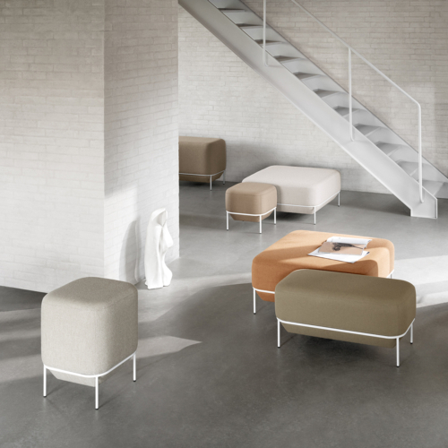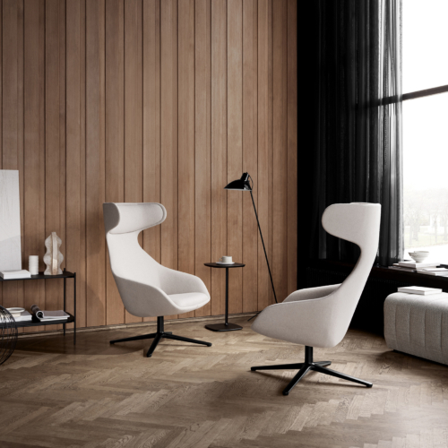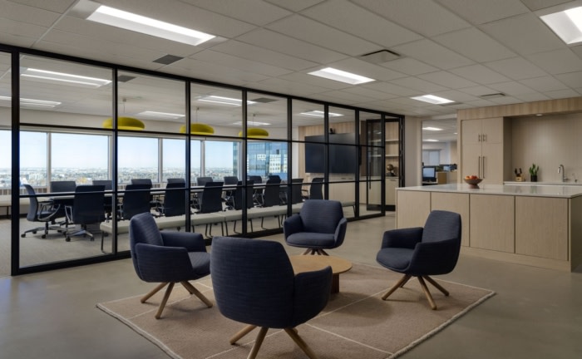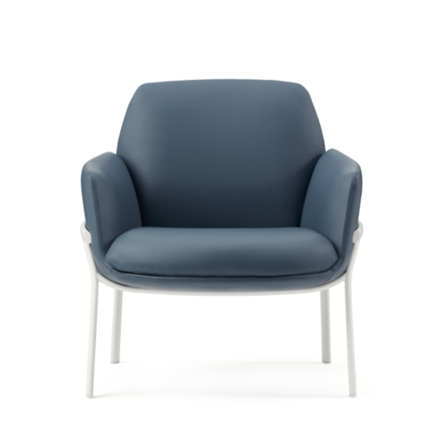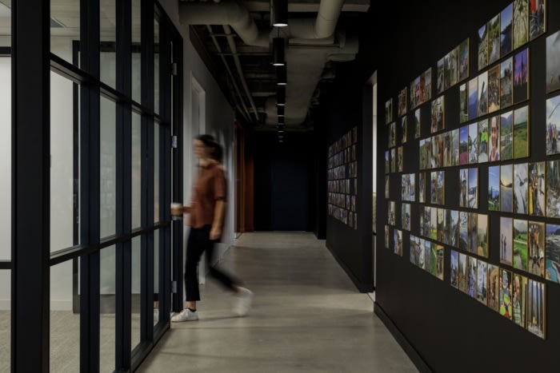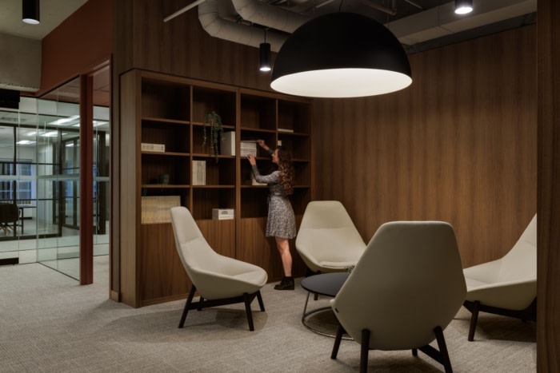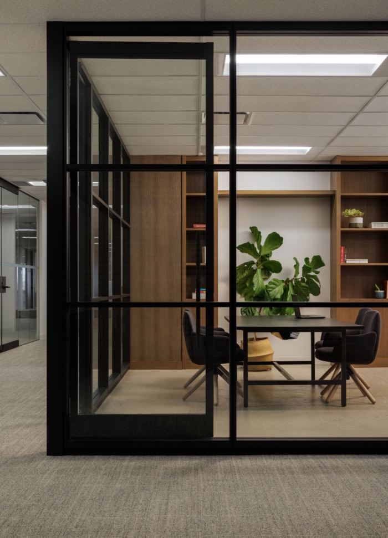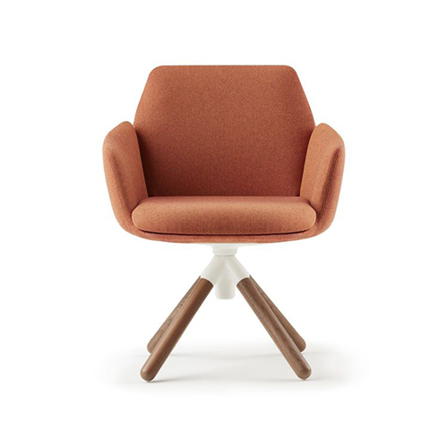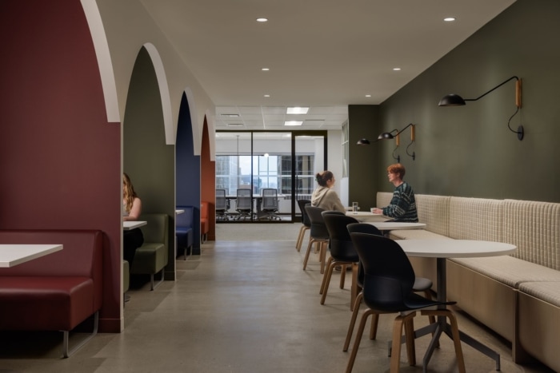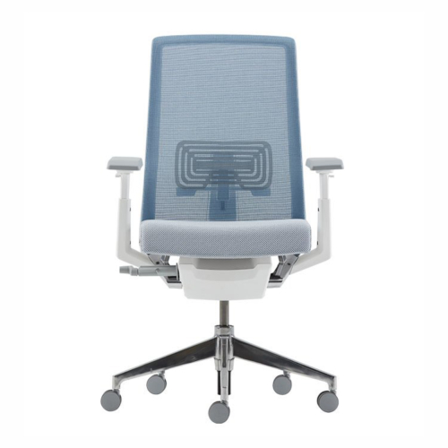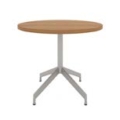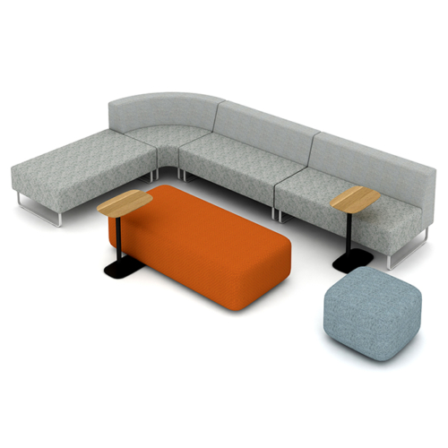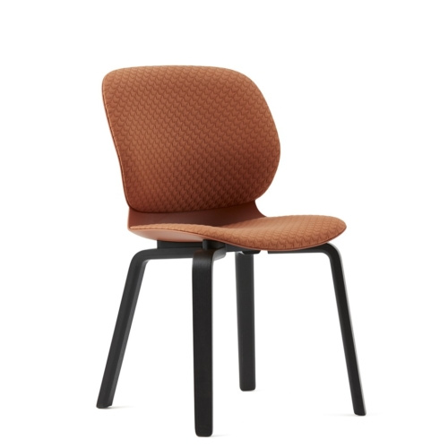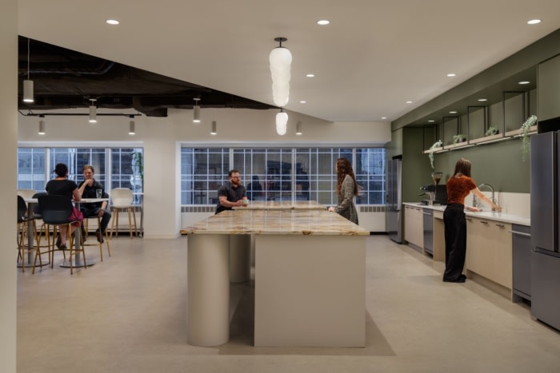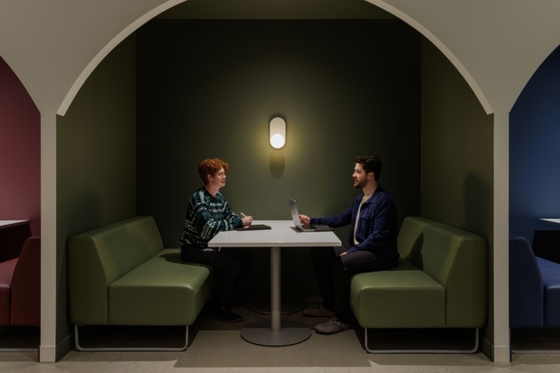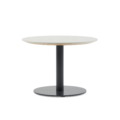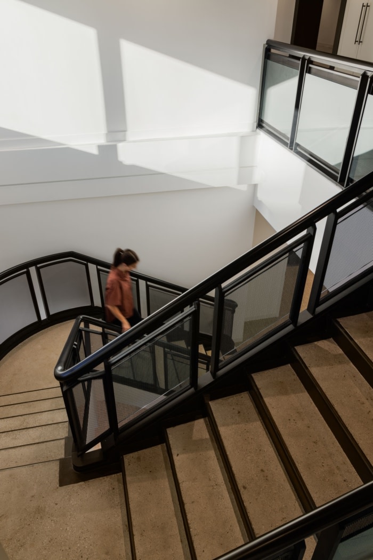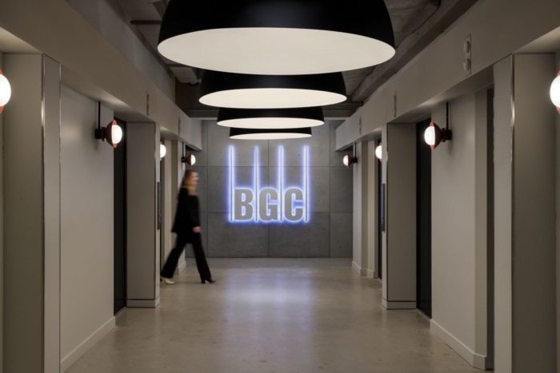
BGC Engineering Offices – Calgary
Holland Licensed Interior Design renovated BGC Engineering’s Calgary office with a focus on an enjoyable, welcoming, and functional workspace, addressing acoustics and visual separation challenges using strategic design solutions.
BGC Engineering, a global consulting firm specializing in applied earth sciences, encompasses a diverse group of highly skilled, curious-minded individuals with varied experiences, achievements, and backgrounds. Dedicated to working as one team, they operate with a focus on the interconnection between their people, disciplines, and offices across the globe to provide their clients with high-quality solutions and exceptional service.
The company’s culture prioritizes teamwork and shared leadership at every level to address the most critical challenges in applied earth sciences globally. Recently, their Calgary office at Fifth Avenue Place underwent a two-floor renovation. Aligned with their vibrant culture, our objective at Holland Licensed Interior Design was to design an office environment that is both enjoyable and welcoming. This included optimizing the view of the city’s West side and repurposing existing furniture from their previous office space, ensuring a seamless integration without feeling out of place.
Given the open workstation layout, there was a need to address potential issues related to noise and privacy: Acoustics became a critical consideration to ensure a conducive and productive work environment; We needed to strike a balance between the collaborative nature of open workstations and the necessity for individual focus without compromising on sound quality.
The large floorplate posed challenges in terms of visual separation: Create distinct zones and maintain a sense of privacy within such an expansive space; We needed to devise strategies that not only delineate different functional areas but also foster a sense of connection among team members.
To address the challenges posed by open workstations and a large floorplate, our team implemented strategic solutions that seamlessly integrated functionality, aesthetics, and the client’s preferences.Built partitions, strategically placed throughout the office, featured a combination of glass and panel screens. This design choice effectively divided the expansive floorplate without sacrificing natural light or creating enclosed rooms. The use of transparent materials maintained a sense of openness, fostering a collaborative atmosphere while still providing the necessary visual separation.
Acknowledging the rare presence of the interconnected stair, a feature uncommon in downtown Calgary, the design team seized the opportunity to convert it into a distinctive focal point. By refinishing and replacing the existing panels, the structural integrity was preserved while elevating the design to align with the overall revised aesthetic. This not only added a touch of uniqueness but also maintained a connection between different levels of the office.
Adopting a human-centered lens, the design solution seamlessly integrates elements from hospitality, residential, and wellness interiors to enhance the overall experience.
The inclusion of accessible coffee stations distributed across the floorplate ensures that every individual is in close proximity to a kitchen amenity. Notably, there is at least one barrier-free accessible station on each floor, prioritizing inclusivity and convenience.
Wellness rooms have been thoughtfully incorporated on each floor. These rooms feature comfortable furniture, a fridge, and a sink, creating versatile spaces for various users to unwind and take moments for themselves. By integrating these residential-inspired wellness areas, the design aims to provide a sense of comfort and relaxation within the workspace, fostering a more holistic and supportive environment for all occupants.
Design: Holland Licensed Interior Design
Design Team: Jocelyne Holland, Karen Blackwood, Ashish Chopra
Contractors: Prime Projects
Furniture: HBI
Photography: Joel Klassen
