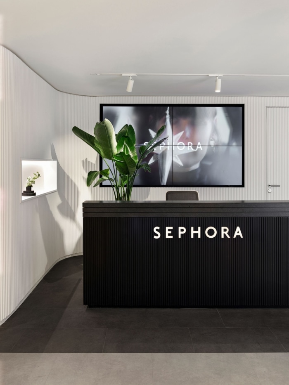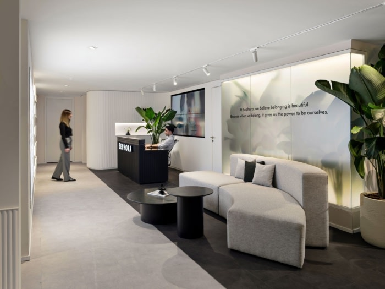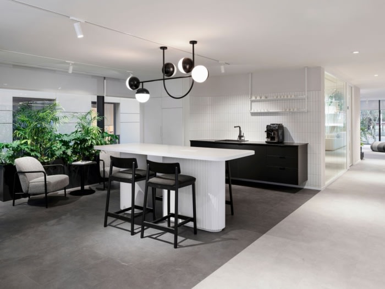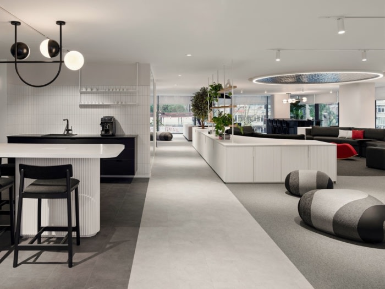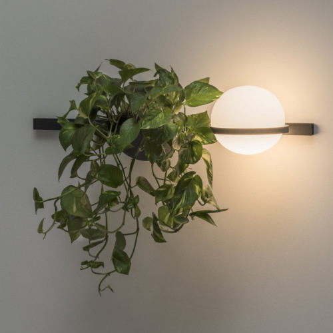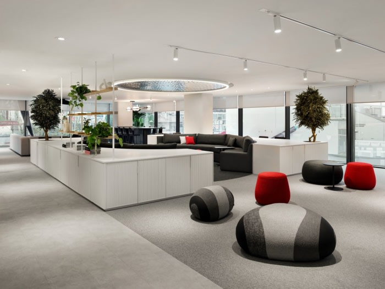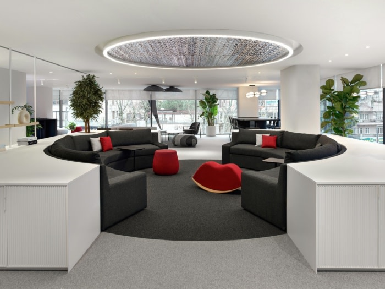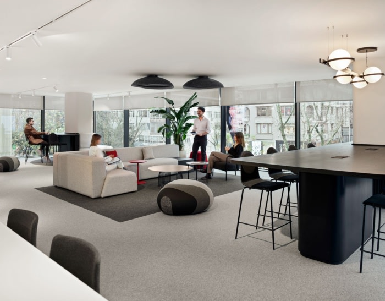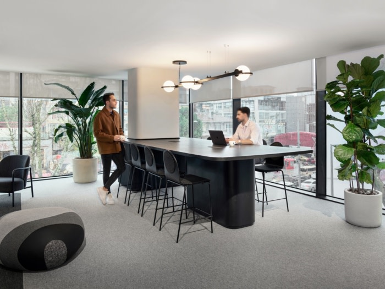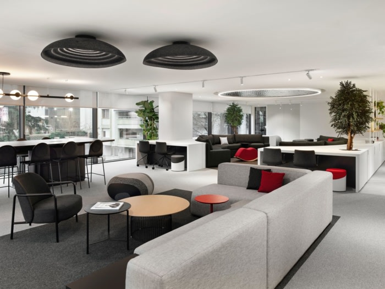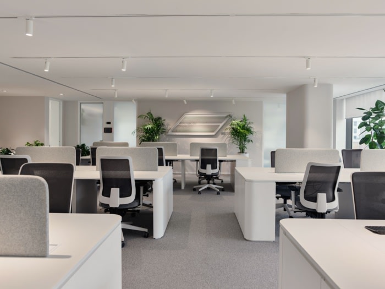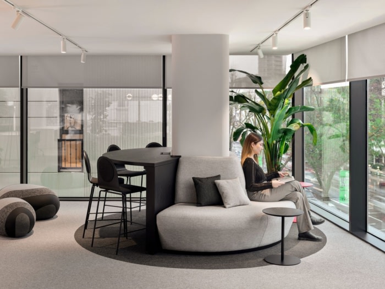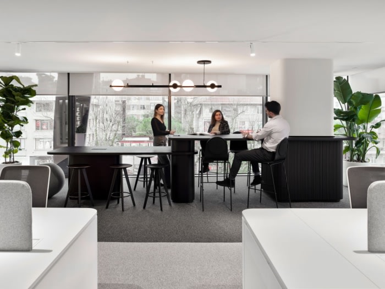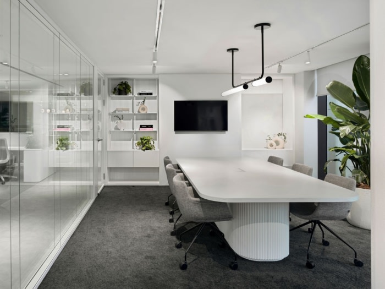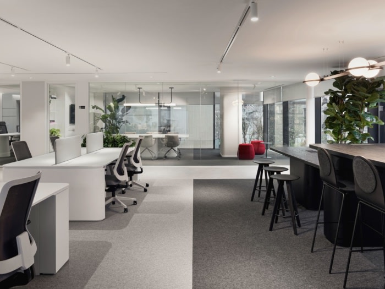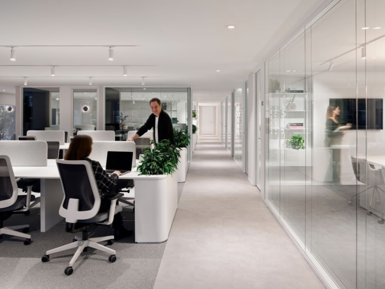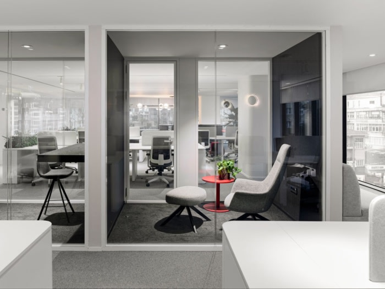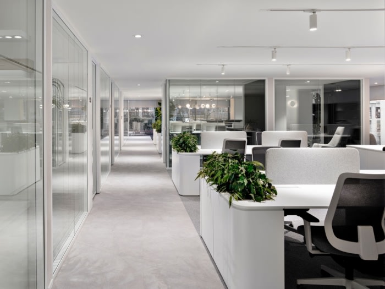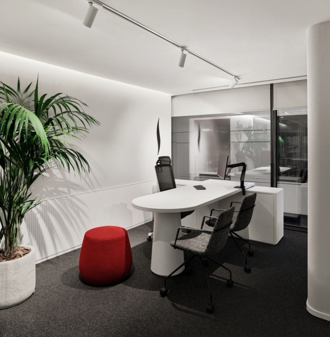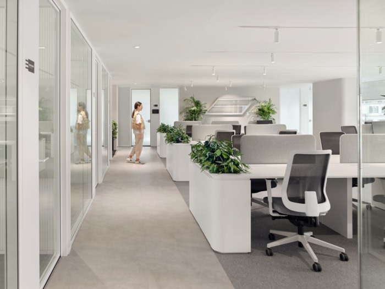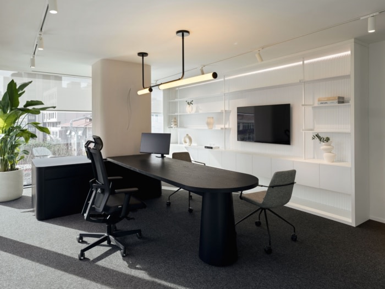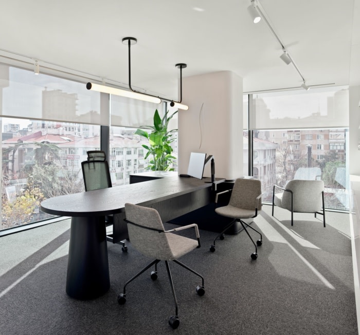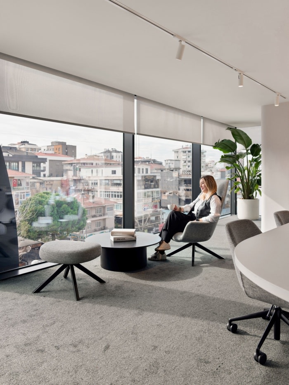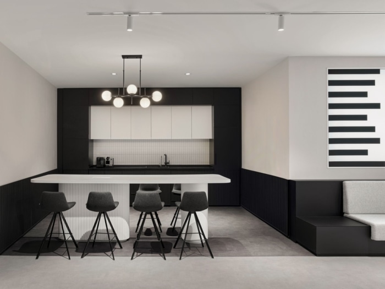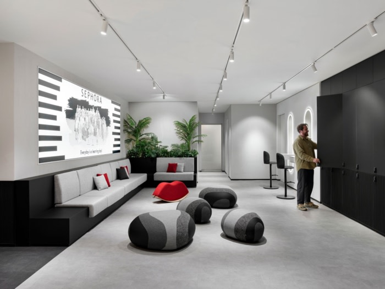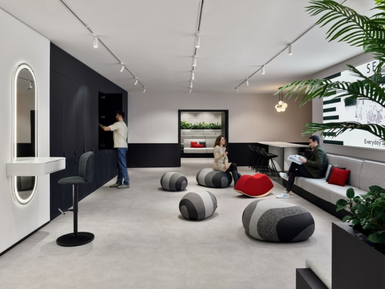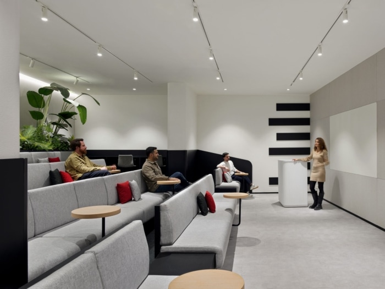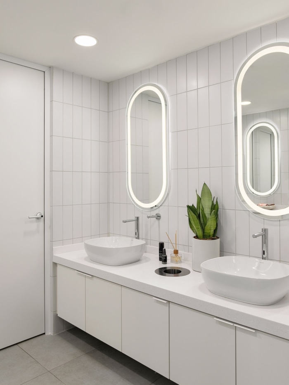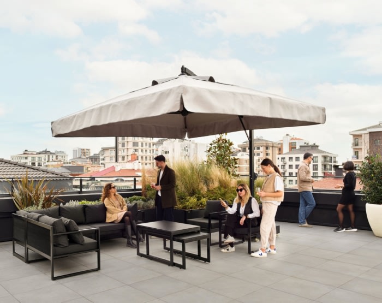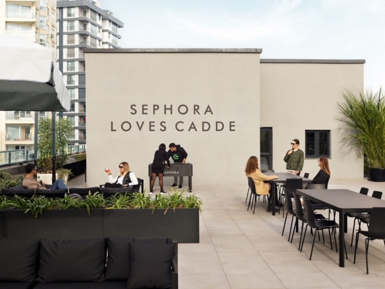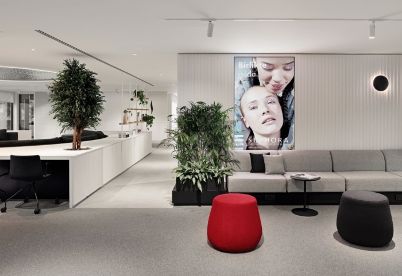
Sephora Offices – Istanbul
Studio 13 Architects designed the Sephora project in Istanbul, Turkey with a focus on minimalism and brand essence, utilizing a monochromatic palette and innovative workplace strategy to reflect the beauty brand’s identity.
The Sephora project is an example of minimalism and brand essence in design and architecture.
It stands out from our previous work through its strict application of the brand’s guidelines, design manuals and colour schemes. More than an architectural accomplishment, this project is a focused effort to capture the essence of Sephora, a leader in the beauty and personal care industry.
Our design philosophy focused on minimalism, which we achieved through a monochromatic palette with subtle hints of red. This approach created a minimalist and sophisticated atmosphere that reflects the elegance of the Sephora brand. The thoughtful choice of black, white and red not only matches Sephora’s visual identity, but also highlights the architectural form, resulting in visually stunning spaces that are consistent with the brand’s aesthetic.
Due to the limitations of building conditions, the use of light colours was crucial in creating spaces that felt open and spacious. This decision ensured that the open office environment had a clean-cut finish, enhancing the overall sense of openness and transparency within the workspace. We introduced variety through materials and textures, using geometry to add depth and complexity to the space, countering the potential rigidity of a colour-minimalist approach.
The strategic use of live plants can be used to add warmth and life to an environment. These green touches not only contribute to the aesthetic, but also embody the brand’s commitment to dynamism and energy, enriching the workspace with a natural and welcoming ambience.
The concept of the Sephora brand as a temple of beauty and care was crucial in shaping the design strategy. Our aim was to create a space that highlights the products and the vision, creating an immersive brand experience. Innovative shelf designs make it easy to display products, while an amphitheatre area allows for large team presentations and collaborative activities. The design supports flexible working and activity-based tasks, fostering a dynamic and engaging environment.In designing the Sephora office, we aimed to strike a balance between sophistication and warmth, ensuring that the space remains professional yet vibrant and inviting. The result is a testament to the brand’s ethos, providing a sanctuary that not only showcases Sephora’s beauty and personal care products, but also inspires and facilitates creativity and collaboration among its occupants.
This project underlines our commitment to creating spaces that align with the brand’s identity. Our goal is to create functional and visually appealing spaces that reflect the brand’s core values and vision. The Sephora project is a prime example of minimalist design, brand essence and innovative workplace strategy, setting a new standard for corporate interiors in the beauty industry.
Design: Studio 13 Architects
Photography: İbrahim Özbunar
