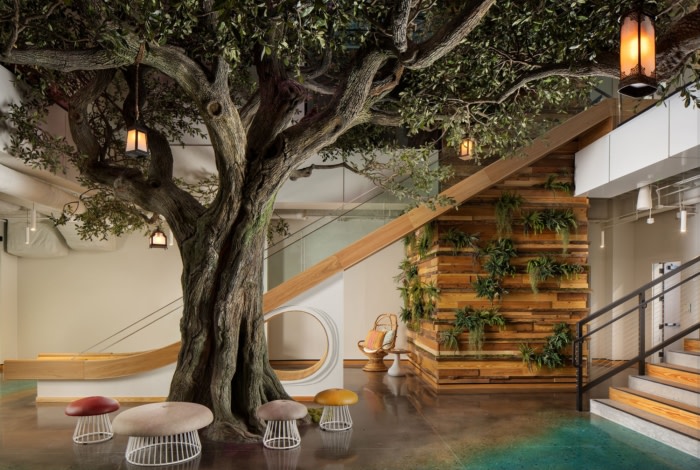
Wish Farms Headquarters – Plant City
CREATE+CO designed Wish Farms’ magical pixie-themed headquarters in Plant City, Florida, merging advanced technology with natural elements to celebrate 100 years of berry sweetness in a family-friendly environment.
CREATE+CO conjured up a magical pixie-themed headquarters for Wish Farms in celebration of 100 years of berry sweetness, combining state-of-the-art technology with the warmth of nature and whimsy of the brand story beloved by families everywhere.
Plant City is the Winter Strawberry Capital of the world, so it was only natural for Wish Farms [berry growers and distributers] to build their new headquarters there. Fourth-generation Owner and Head Pixie, Gary Wishnatzki, wanted to celebrate the 100th anniversary of his family business and community relationship by expanding their roots with a legacy campus for their employees and extended family of growers.
With strong connections to agriculture and host to ample wooded areas, the property provides a perfect backdrop for their Misty the Garden Pixie persona and ‘magical pixie forest’ aesthetic. While most of the land was conserved for natural habitats, walking trails, pixie gardens, and a blueberry farm, the trees removed for construction were sustainably repurposed into custom desks, tables, walls, stair treads, and an adult-size slide.
Other interior biophilic features include assorted foliage and green walls throughout, a two-story banyan-inspired artificial tree grove, and a hidden pixie garden room. Open organic planning and frameless glass partitions provide sightlines to co-workers, panoramic exterior views, and natural light. On the second floor, open sky-blue ceilings reinforce the tree-top feeling within the work neighborhood. And, with amenities like a family-style kitchen, fitness center, and rooftop garden, this HQ is a thriving human-centered environment.
Design: CREATE+CO
Architect: Behar + Peteranecz Architecture
Contractor: Barr&Barr
Furniture: Commercial Design Services
Specialty Vendor: Nature Makers
Furniture and Specialty Items: FOUND
Photography: Seamus Payne
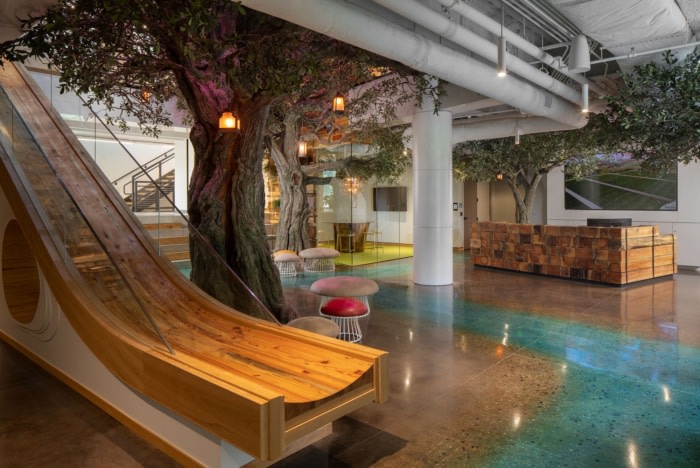
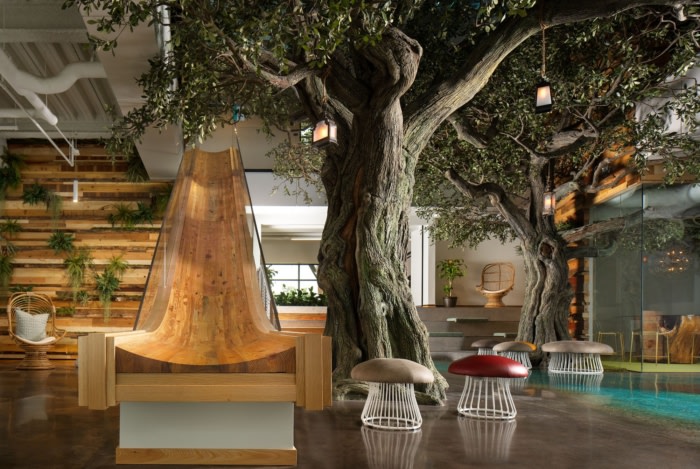
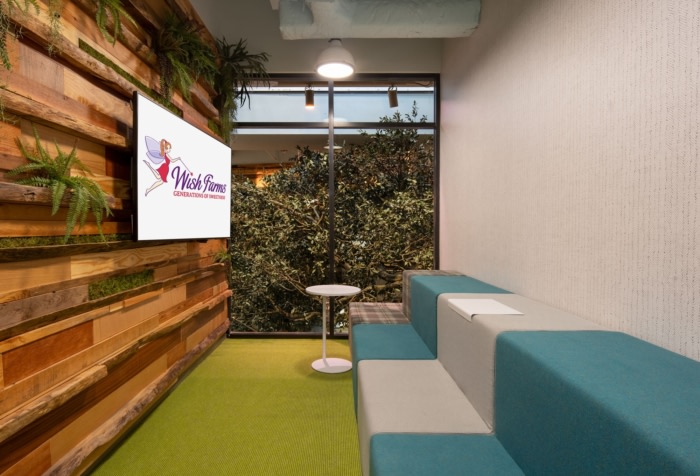
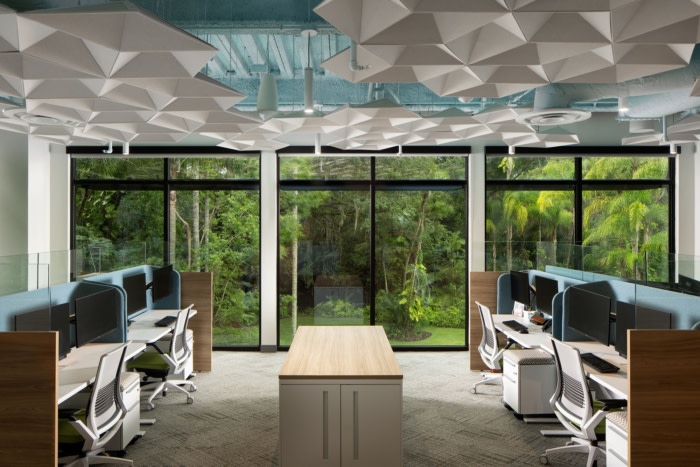
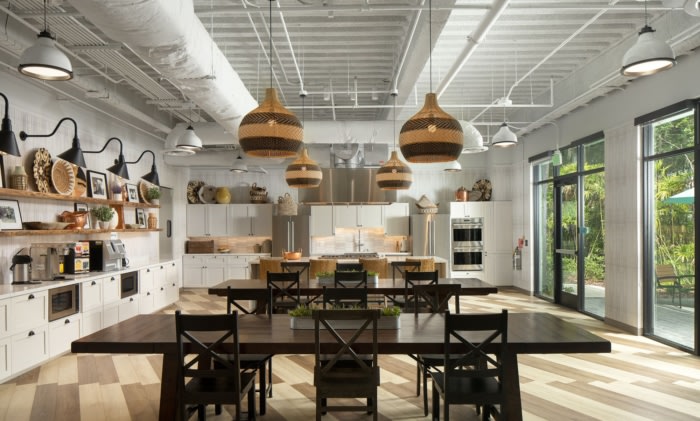
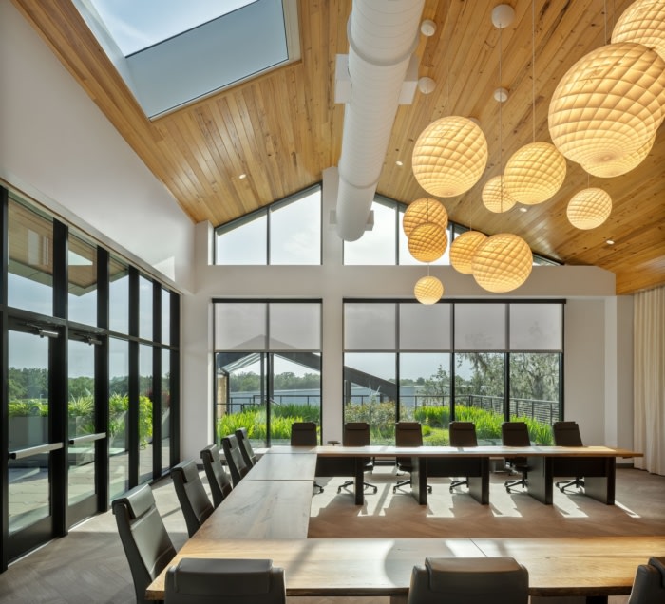
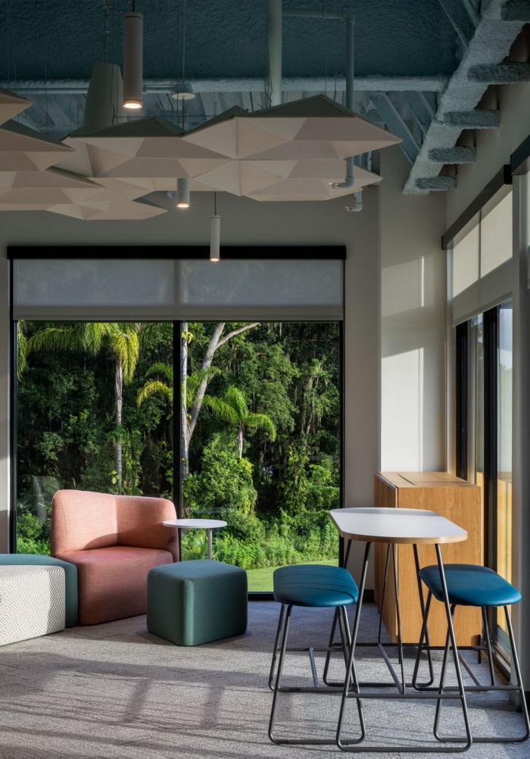
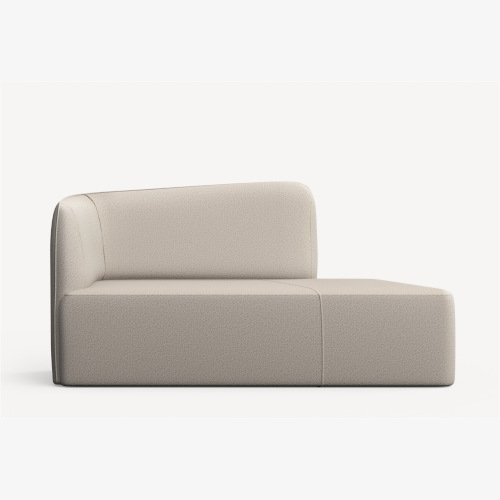
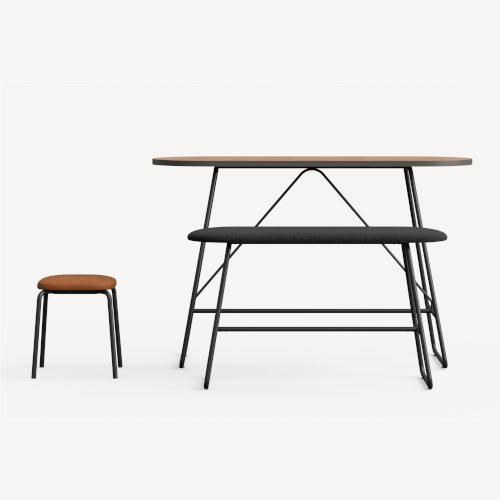
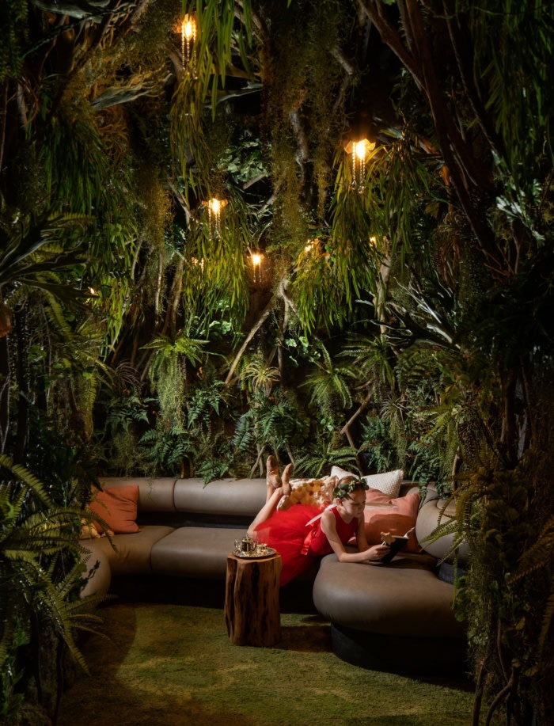
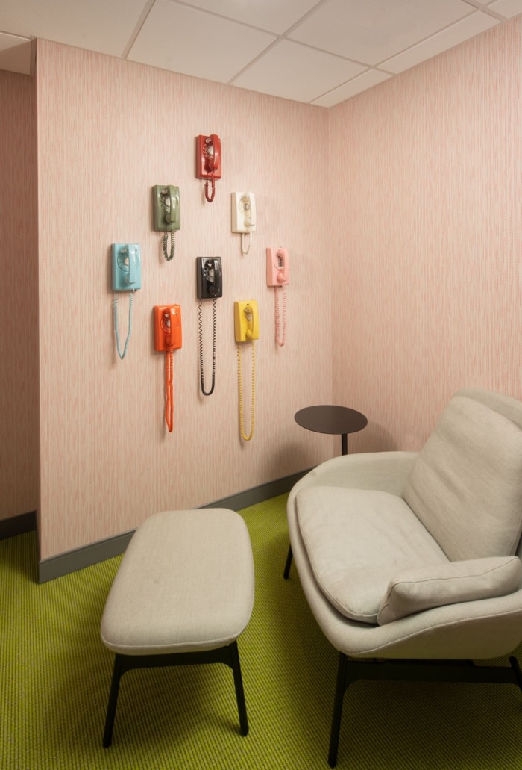
























Now editing content for LinkedIn.