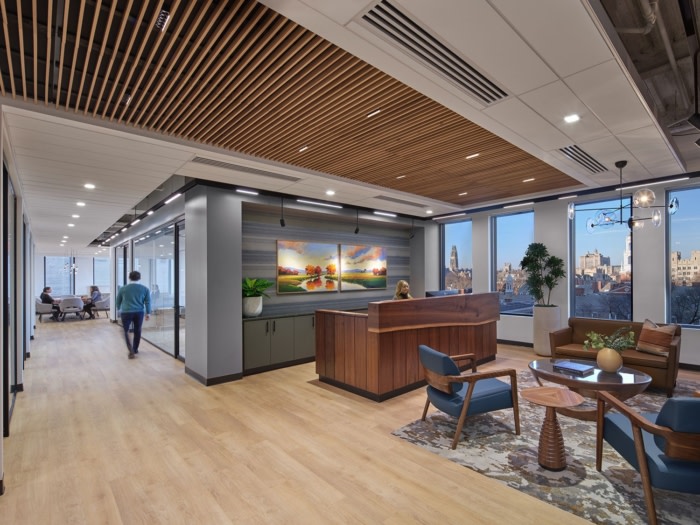
Kreitler Financial Offices – New Haven
Svigals + Partners designs a warm, inviting headquarters for Kreitler Financial in Connecticut, blending earth tones, rich textures, and residential-inspired elements for a comfortable and sophisticated work environment.
Svigals + Partners designs a new headquarters for leading investment advisor Kreitler Financial, inviting its team and clients to enjoy copious daylight, refined details and a sense of warmth and comfort.
Designed by architecture and art integration firm Svigals + Partners, the new headquarters for wealth management company, Kreitler Financial brings a “comfortably curated,” non-corporate setting into the professional work environment.
Located at One Century Tower overlooking Yale University’s historic campus in New Haven, Conn., the welcoming and flexible workplace relocates the private financial practice into a larger, newly renovated fifth-floor suite in the same building they have occupied for nine years. Their new, 5,200-square-foot space unites the business, conferencing, and meeting needs of Kreitler’s current team and anticipated growth, while also expressing Kreitler’s personalized approach to client service.
Designed for inviting warmth, the work environment presents a rich, textural finish palette, consisting of a mix of earth tones and contrasting woods accented by warm brass and dark metals. These residential-inspired settings are characterized by warm decorative lighting, area rugs, curated artworks, and decorative pieces. With a design intent that conveys a blend of professional sophistication and homelike comforts, the newly created workplace promotes client ease, attracts new talent, and fosters opportunities for casual staff interactions.
Of note is the workplace’s new and dramatic entry sequence that aligns with Kreitler Financial’s practice of personally accompanying clients from the building lobby to their offices and hospitality areas. Upon entering the headquarters’ reception area, clients are greeted by a large, windowed expanse that floods the interiors with daylight and opens to picturesque views of Yale’s campus greenery.
Advantaging the building’s long, linear floorplate, the architects and designers situated the breakroom and three conference rooms in the center of the headquarters floor. This configuration helps create a sense of connectivity between the shared zone and the enclosed offices plus open workstations located on either end.
Adaptable and ready for change, the 650-square-foot breakroom features a flexible design allowing for myriad staff interactions and client meetings. The room’s new furnishings feature an eye-catching, live-edge wood table made from locally sourced slab timber that can be moved into different configurations for meetings, all within view of a large wall-anchored monitor with video access. Private and collaborative spaces showcase artwork that celebrates the individual interests of employees. Throughout the warm and inviting professional workplace, the team at Kreitler Financial and their visiting clients enjoy copious daylight, refined details and a sense of comfort.
Design: Svigals + Partners
Furniture Procurement: Jefferson Group
MEP Engineer: Innovative Engineering Services
Photography: Halkin Mason Photography
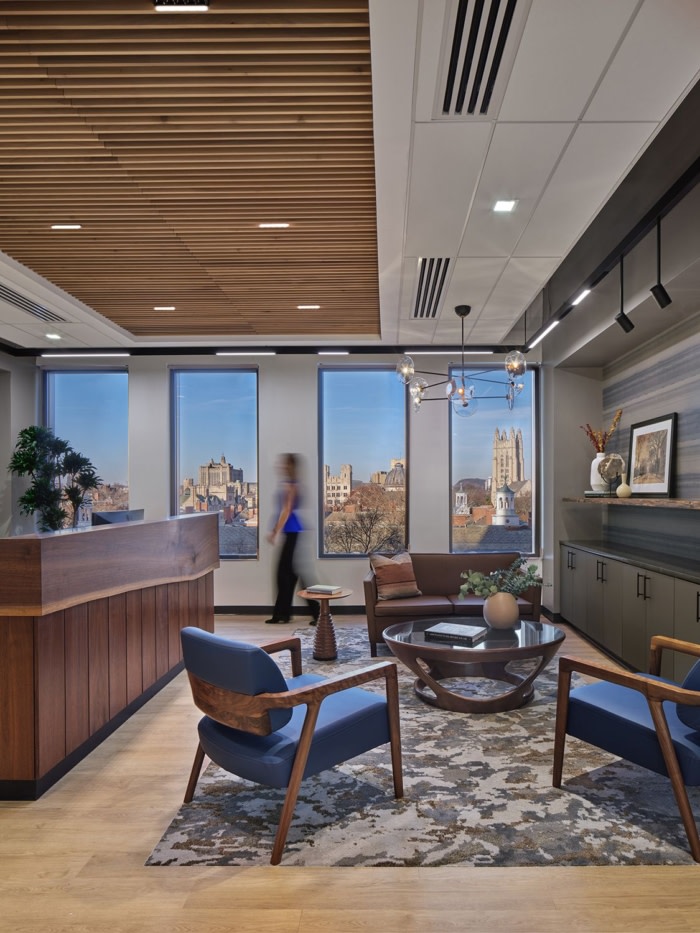
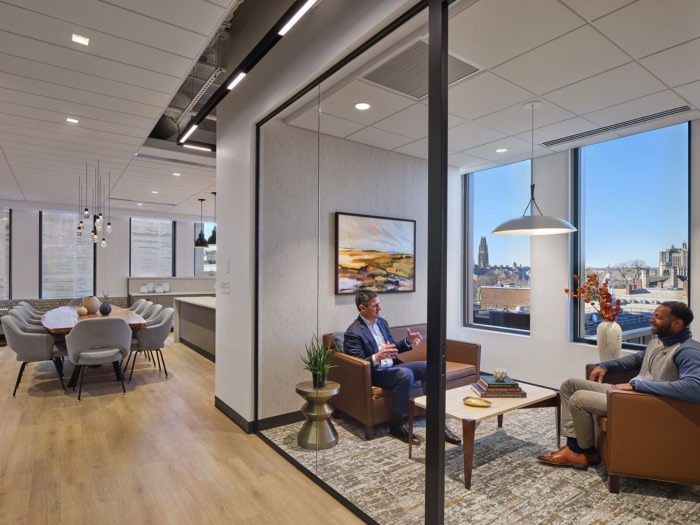
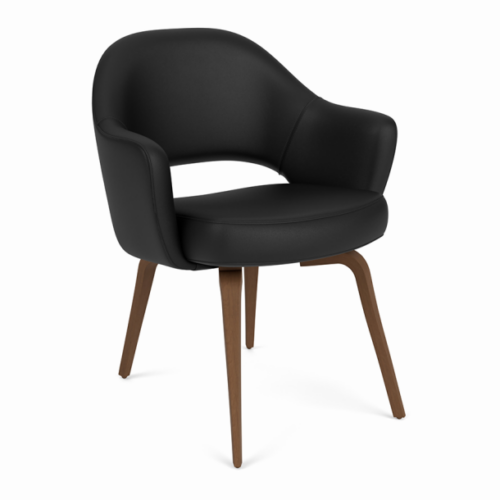
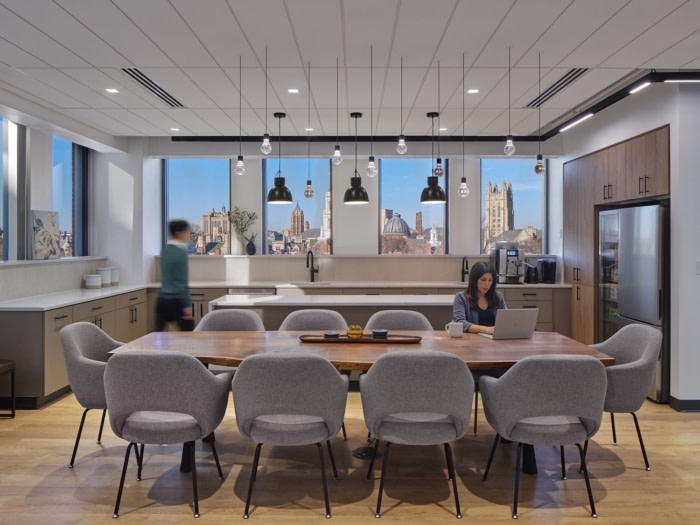
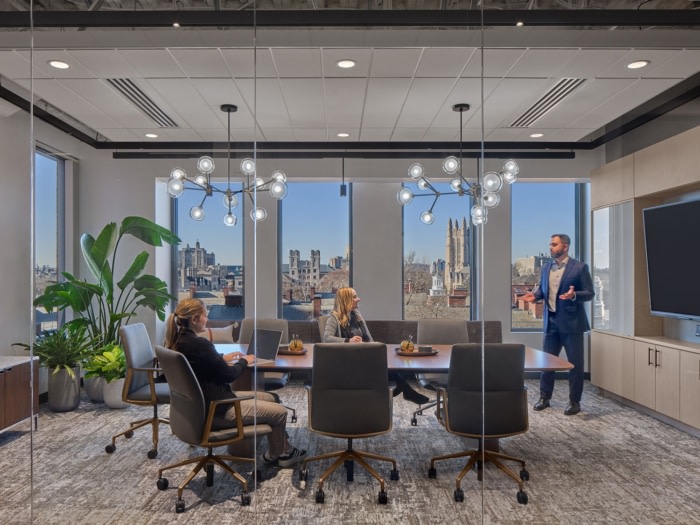
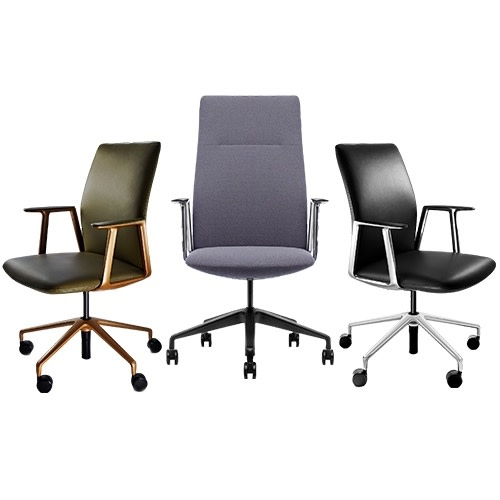
























Now editing content for LinkedIn.