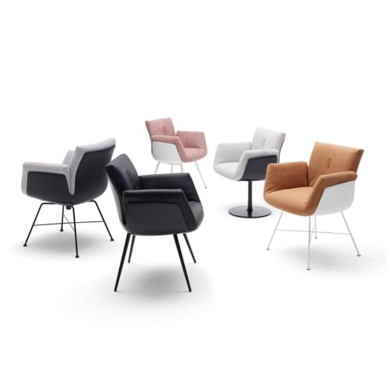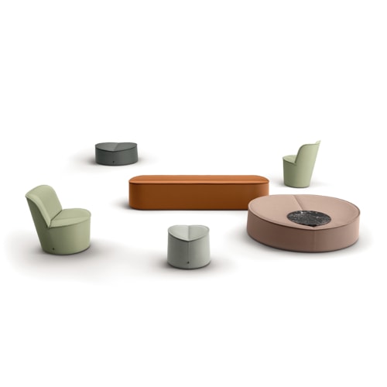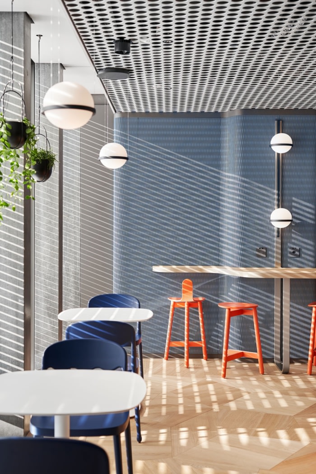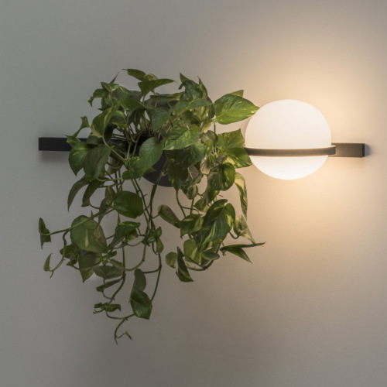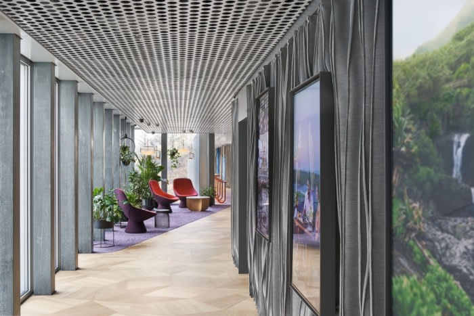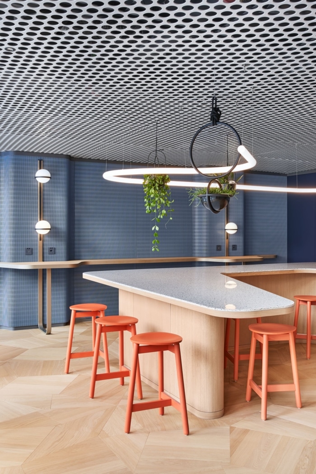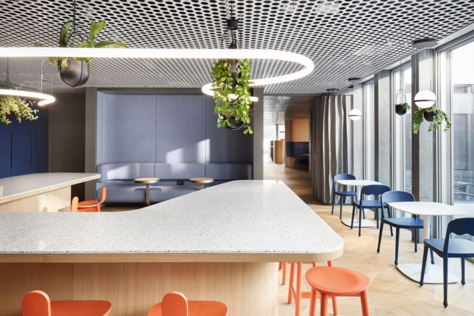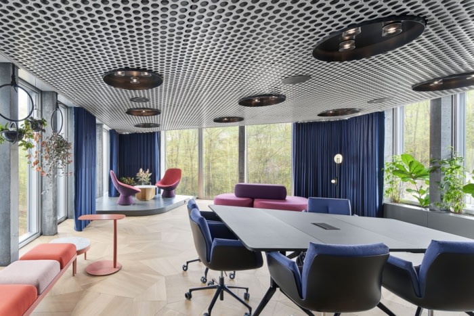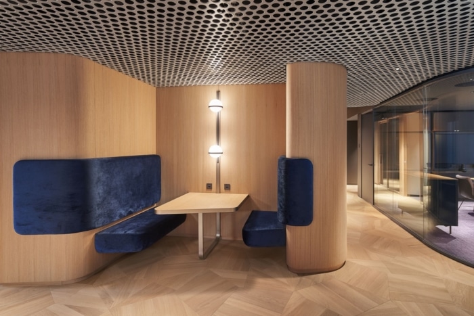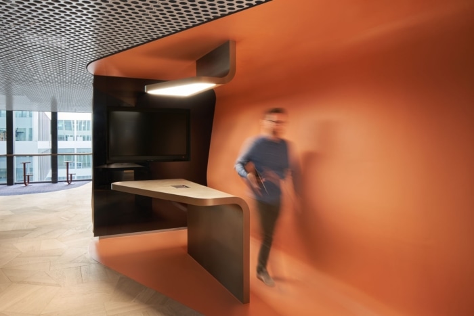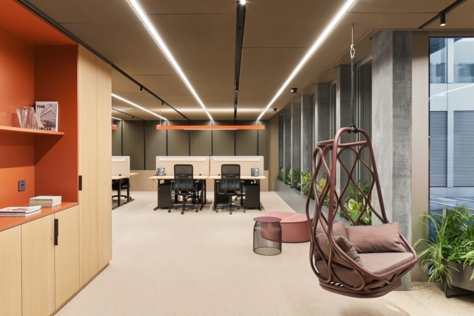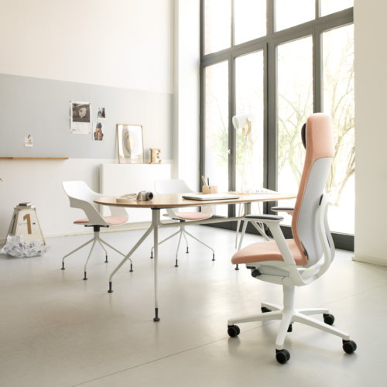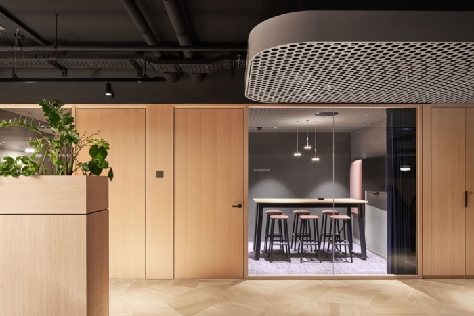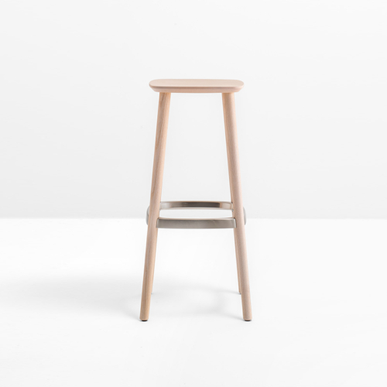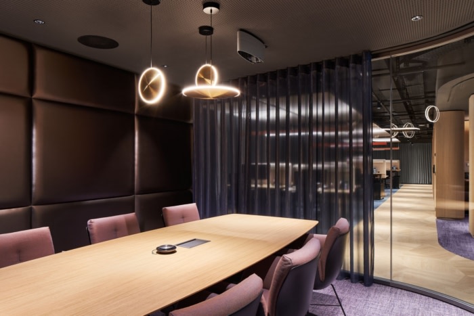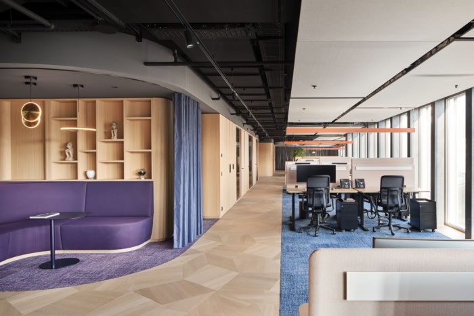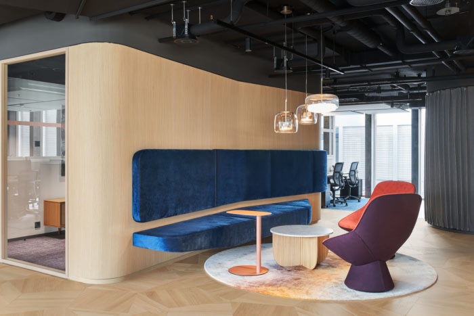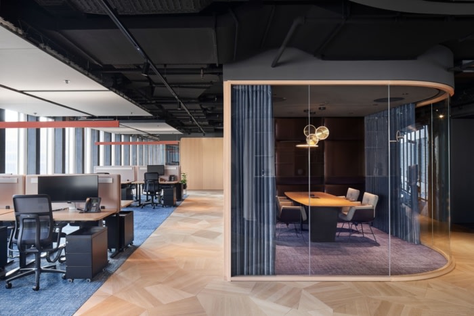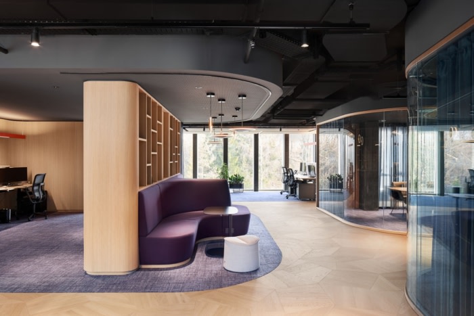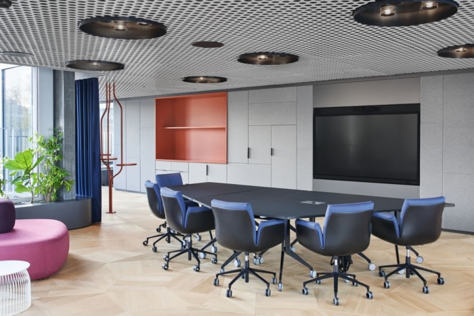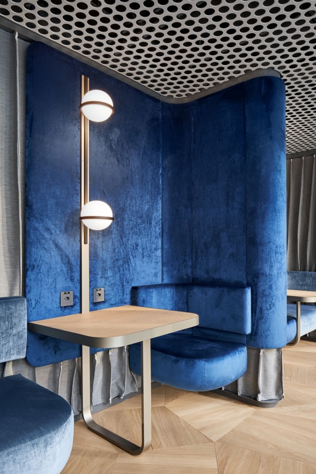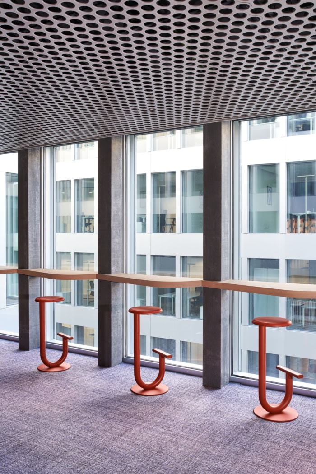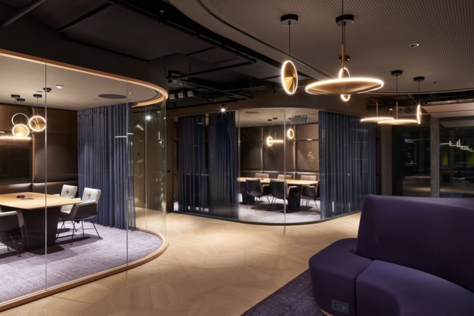
Hyatt at the Circle Office – Zurich
Studio Alexander Fehre designed a sophisticated and pioneering workspace for the Hyatt office at Zurich Airport, merging hotel elements with office functionality, creating a blend of professionalism and hospitality.
Hotel instead of home office: Studio Alexander Fehre designs sophisticated workspace for the Hyatt hotel chain at Zurich Airport
Stuttgart-based architecture studio Alexander Fehre has realised a versatile and contemporary work environment for the Hyatt hotel group. With over 1,500 square metres of space in “The Circle” district at Zurich Airport, this project represents a pioneering initiative in the field of office design and a successful symbiosis between the hotel industry and architecture.Architectural challenges successfully mastered
Up until its opening in 2020, „The Circle“ project, designed by Japanese architect Riken Yamamoto, had been the largest construction project in Switzerland. Alongside two hotels, the Hyatt Group also wanted to open an office in the new airport district, with the aim of offering its own employees the same quality of stay and facilities it provides to hotel guests from all over the world. Besides being a way of expressing appreciation, there was also a desire for a stimulating workplace – especially considering that the employees deal with top-class hotels on a daily basis.In order to fulfil this requirement, the hotel chain sought the expertise of Studio Alexander Fehre: they could design hotels themselves, but not offices – so Hyatt‘s motivation for seeking the advice of a selected expert. Fehre did not view this as a contradiction, but instead saw it as a solution: the merging of office and hotel.
But how much hotel character can a modern workspace handle? To start off, the interior architect and his team analysed the work processes of employees across all departments and conducted cross-hierarchical surveys. The future office needed to take the identified needs into account and translate them into a design solution. The evaluation of the analysis resulted in a multi-layered spatial programme: ranging from single offices to open spaces for collaboration to retreat areas for contemplation. And finally, a big open kitchen, about which all staff members were in full agreement. The existing floor plan proved to be the greatest challenge in the final realisation, as it does not follow the concave shape of the building, but appears offset and irregular in many places.
Consequently the circulation areas were minimized by adding little seating nooks that infuse the otherwise dead space with real functionality. A leitmotif of the design are the rounded corners, which give the conference rooms, numerous seating niches, visually separated functional zones or the kitchen counter a soft shape.
An office environment with hotel flair
The office offers various areas for informal meetings and alternates between open and closed zones on a flowing yet carefully crafted floor plan. Iridescent metallic wall panelling adds special effect and cosiness to meeting rooms that are located on the inner side and receive less daylight. Although the office was laid out for 80 people, Alexander Fehre emphasises that it is not only intended for the present, but also considers future growth; and with a few clever interventions, it can be made more spacious.The design of the Hyatt office succeeds in creating a blend of professionalism and hospitality. The versatile programme spread over the different spaces as well as the custom-made products produce a stimulating environment for the development of future hotels without simply replicating their aesthetics. Materials such as textile wall panelling, polygonal oak parquet laid in a non-directional pattern – unusual in workspaces – and carpeted areas embedded in them create a cosy ambience.
Design: Studio Alexander Fehre
Photography: Philip Kottlorz

