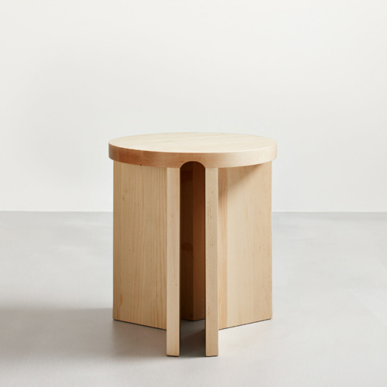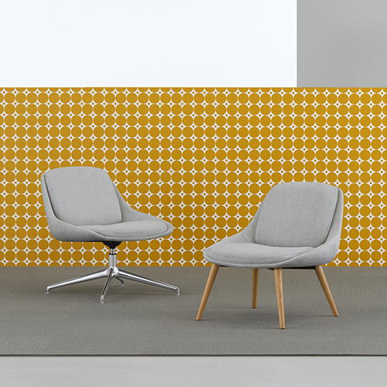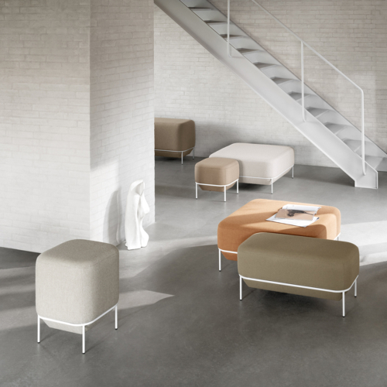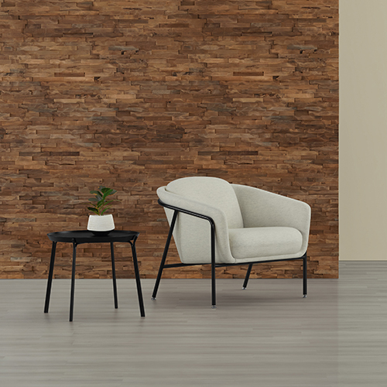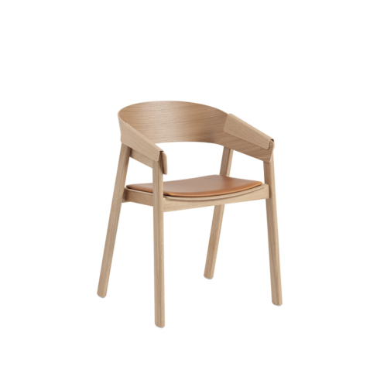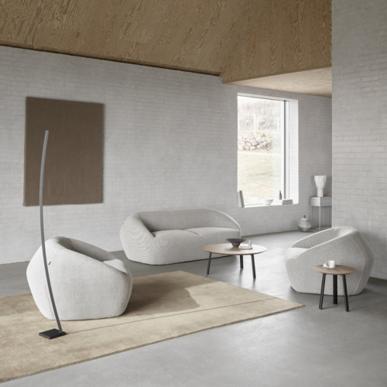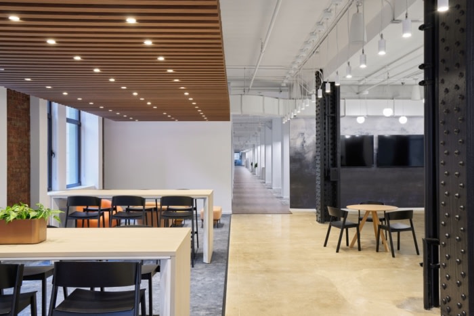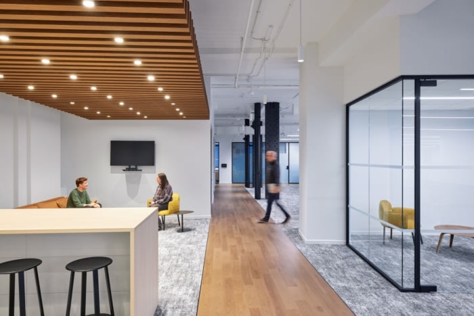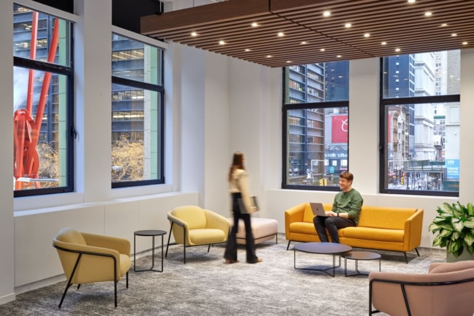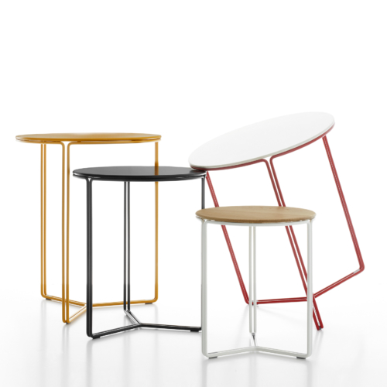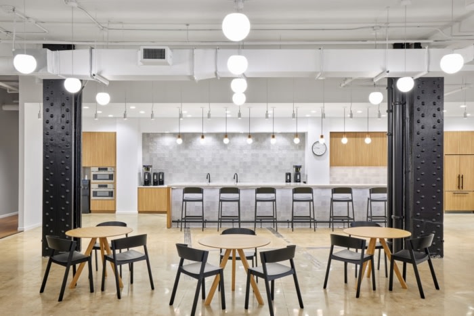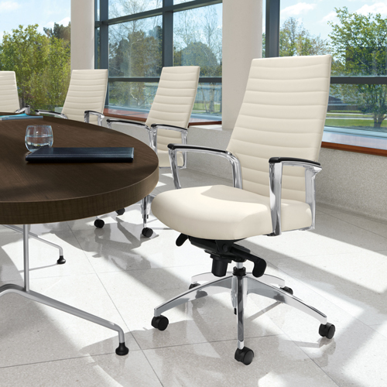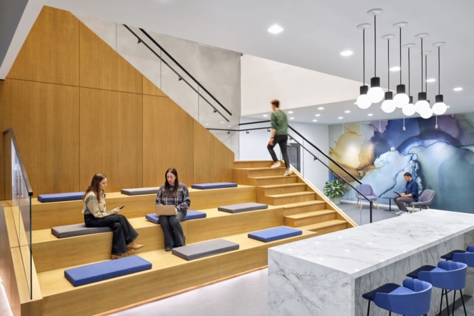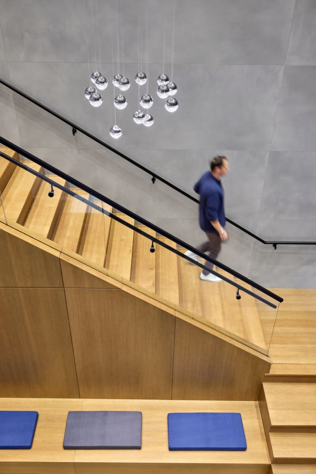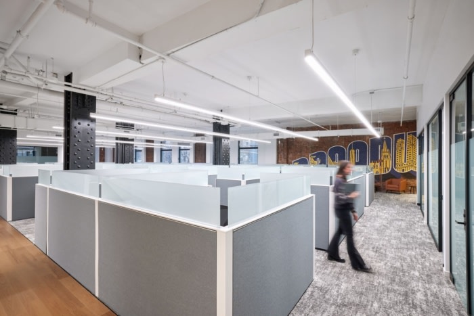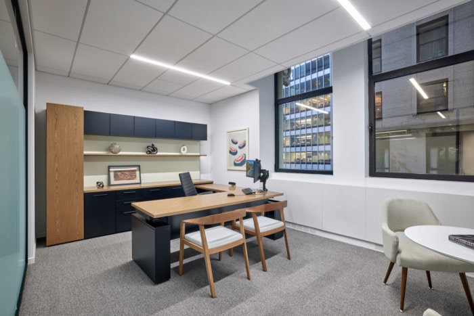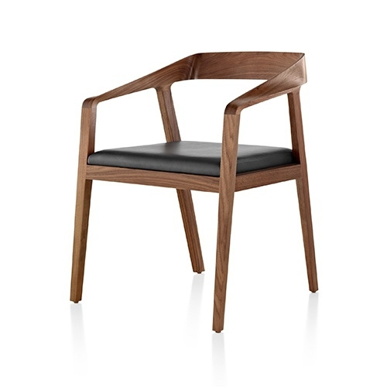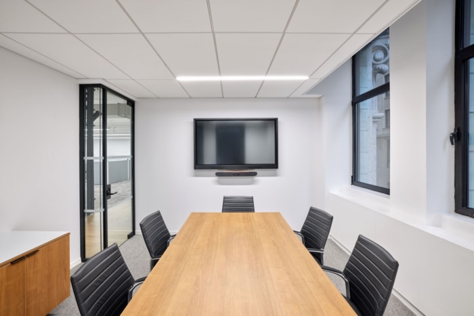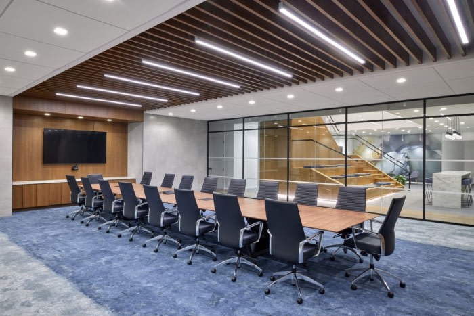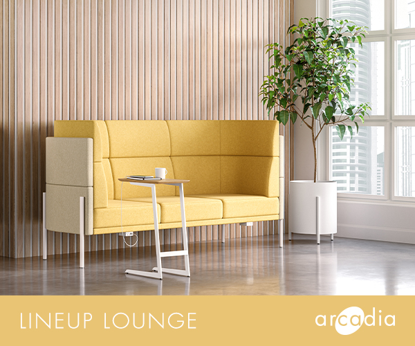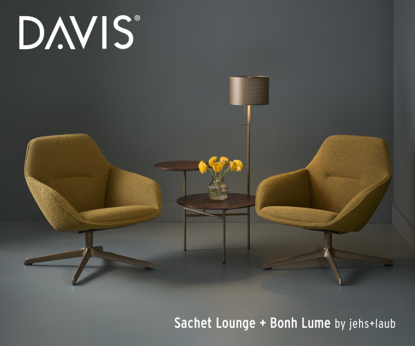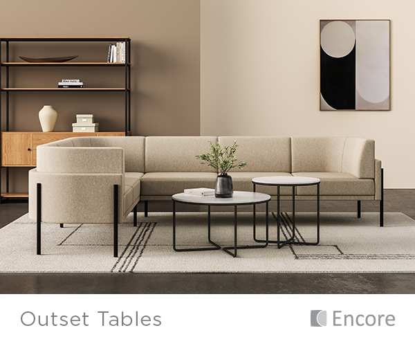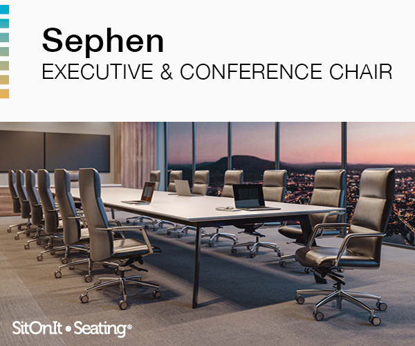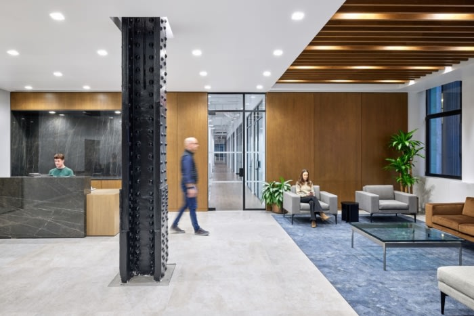
Confidential Government Agency Offices – New York City
MKDA transformed a 108,000 square-foot space for a government agency in NYC, incorporating natural materials and flexible breakout areas to create a warm, collaborative, and inviting workspace.
MKDA designed a 108,000 square-foot space for this confidential government agency, prioritizing the transformation of its new workplace into a hub that fosters a shared sense of belonging. The team incorporated natural materials, namely wood and stone, to fashion a warm and inviting environment, combining these elements with a hint of industrial charm. This thoughtful integration not only evokes a sense of rustic elegance, but also establishes a harmonious balance between the organic and the contemporary.
MKDA devised a number of flexible breakout areas and dynamic communal space to promote collaboration and comfort. Wood slat ceilings define these open collaborative zones and add warmth, visual interest, and texture to the space. Additionally, its natural acoustical properties minimize excessive noise levels, facilitating better communication and enhancing the overall experience. Colorful lounge furniture and ergonomic standing height tables are strategically placed throughout, encouraging employees to choose alternative settings outside of their assigned work seats.
A grand interconnecting staircase paired with globe pendants opens up the space and serves as a speciality design feature. The stair is adjacent to the main cafe and lounge area, where cushioned wooden bleacher seating and a whimsical graphic wallcovering create an inclusive and vibrant atmosphere. The fusion of these components draws people from both floors together and acts as a central gathering point for sharing ideas and sparking creativity.
Design: MKDA
Design Team: Ari Weisfelner, Heather Tavella, Annelise Vasti
Furniture Dealer: AlianzaDuffy
Photography: Garrett Rowland
