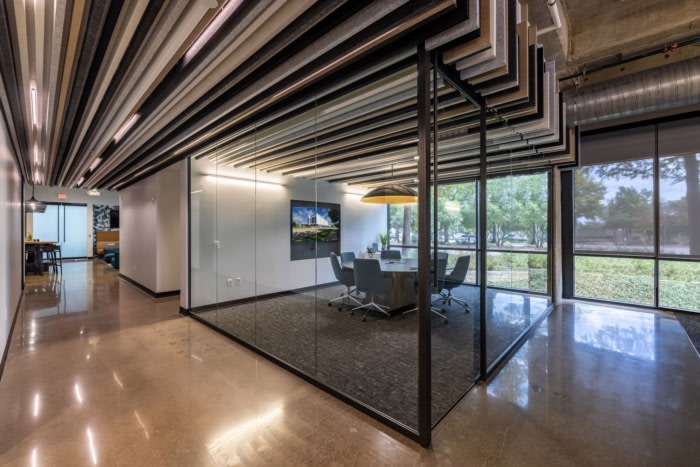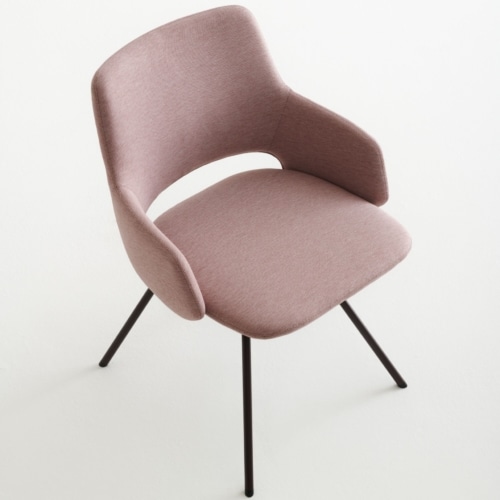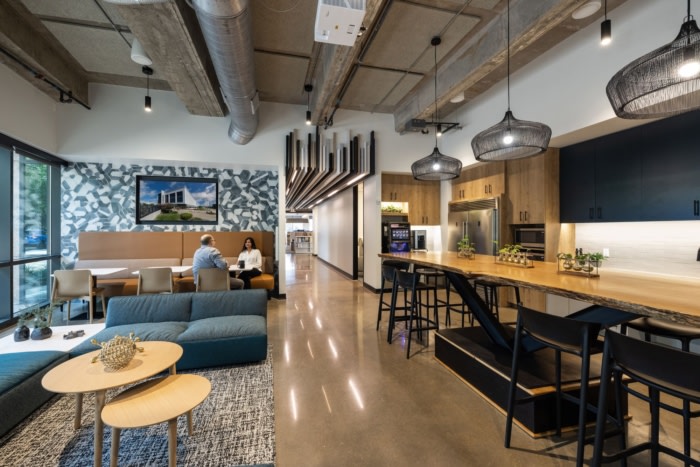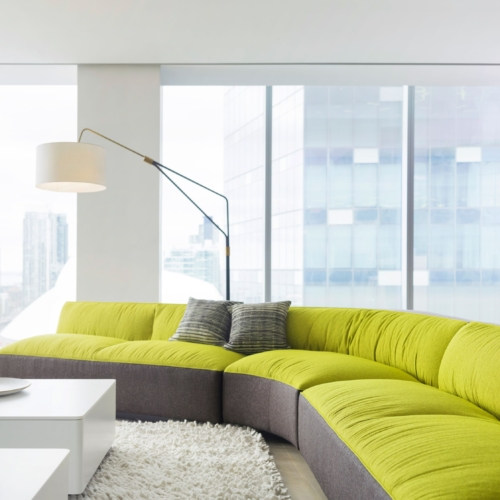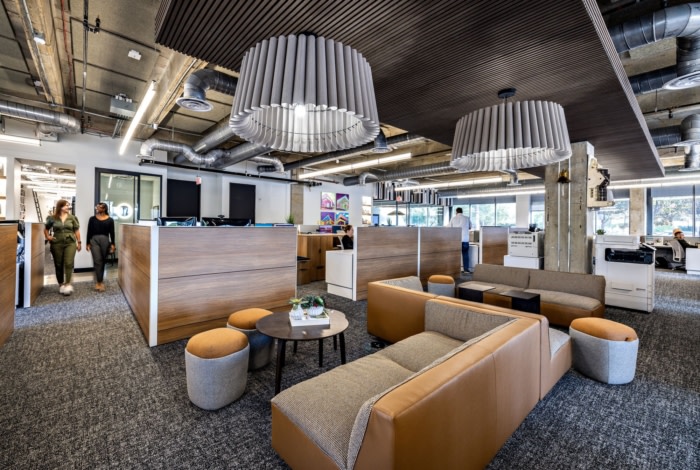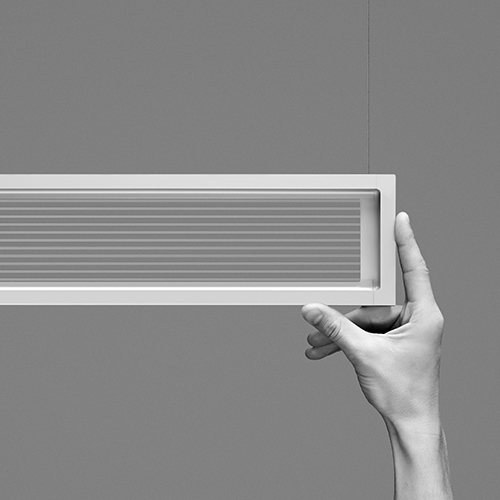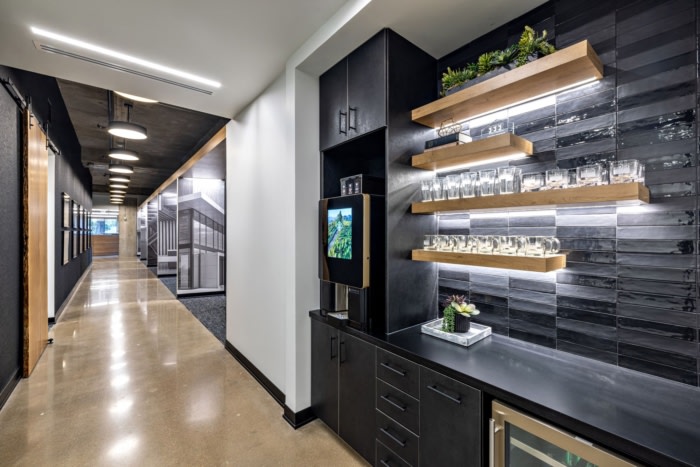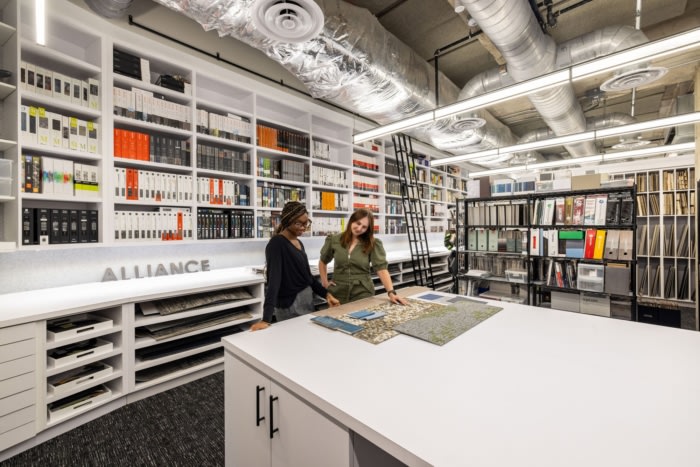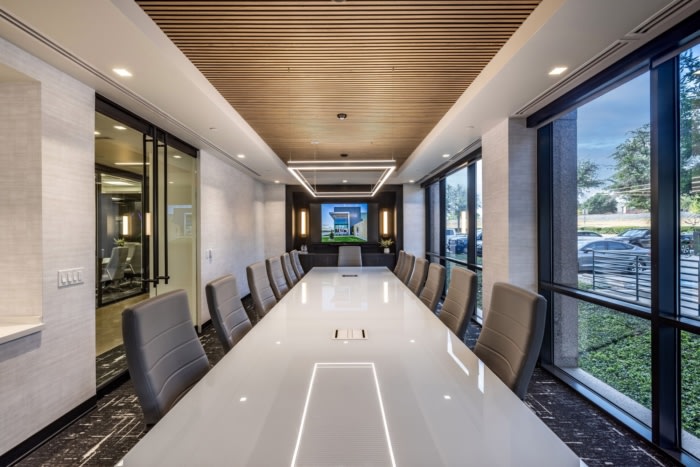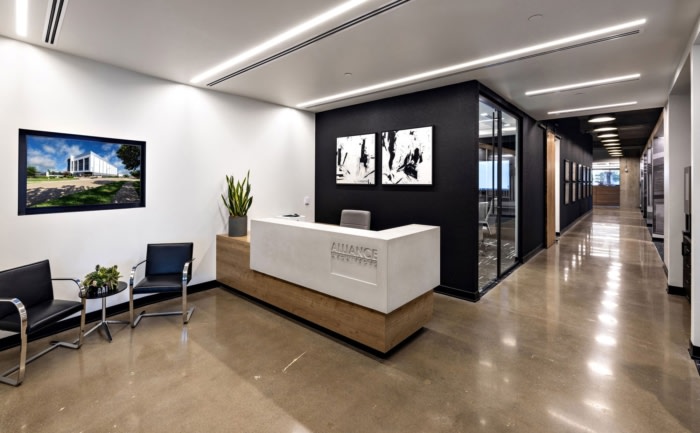
Alliance Architects Offices – Richardson
Alliance Architects completed their 10,000 square-foot office renovation project in Richardson emphasizing functional design elements and natural materials to enhance workspace functionality and reflect their brand identity.
Alliance Architects, Inc., headquartered in Richardson, Texas, stands out as a client-focused architecture firm. Their expertise lies in architecture, interiors, and master planning. Recently, they undertook an ambitious project: the renovation of their own office space, spanning 10,000 square feet.
The Alliance Architects’ Office Renovation was more than just a facelift; it was a strategic endeavor to align their workspace with their evolving needs. Let’s delve into the details:
The revamped office now boasts a reception area, glass-front private offices, conference rooms, a finish library, coffee bars, and a vibrant work café. These elements cater to various functions, from formal meetings to casual gatherings.
After 25 years in their existing space, Alliance Architects recognized the need for expansion. Their primary goal was to create an environment that not only accommodated growth but also reflected their design abilities and brand identity.
The heart of the renovation lay in designing spaces that seamlessly aligned with employee work routines. Personal workstations were carefully crafted to be comfortable, flexible, and adaptable to individual needs. Collaboration zones and integrated technology further enhanced productivity.
The design focused on natural materials like concrete and wood—materials frequently used in their shell-building designs. Moments of color are strategically placed, allowing for easy changes when needed.
The U-shaped suite, with its three exterior faces, capitalizes on natural lighting. Areas away from desks provide cozy nooks for lounging while still allowing work within the open office.
One of the main goals was to keep the principals approachable. The creative solution of angling the glass office fronts toward employees makes the corridor and openings most welcoming when approached from the open office area. It’s a subtle yet impactful detail that enhances the overall experience.
Alliance Architects takes immense pride in its company culture. The new office layout reinforces this culture by prioritizing employee well-being and fostering a sense of community.
Design: Alliance Architects
Contractor: Fast-Trak Construction
Photography: Gary Logan
