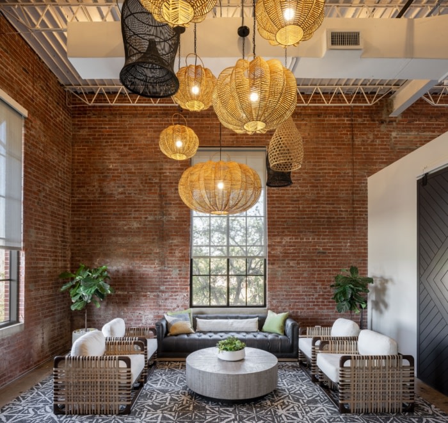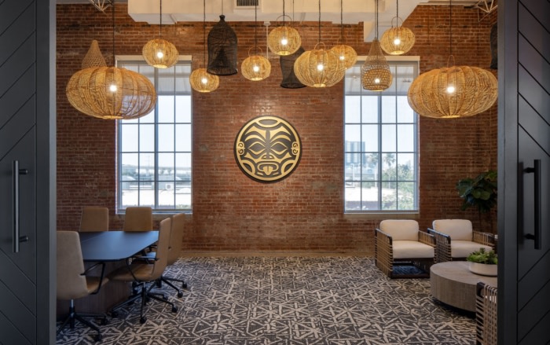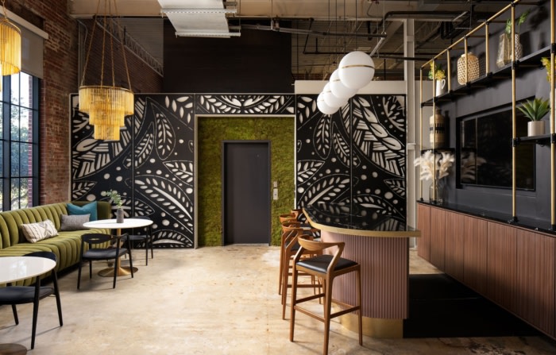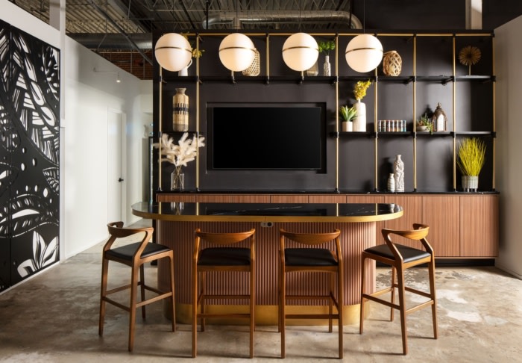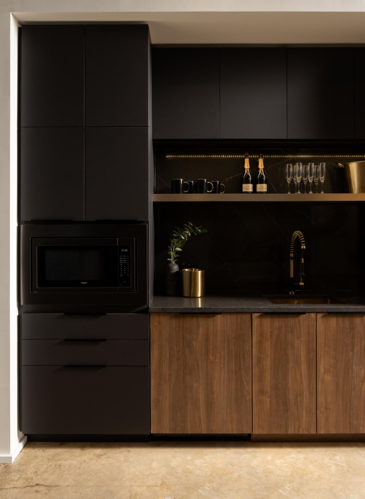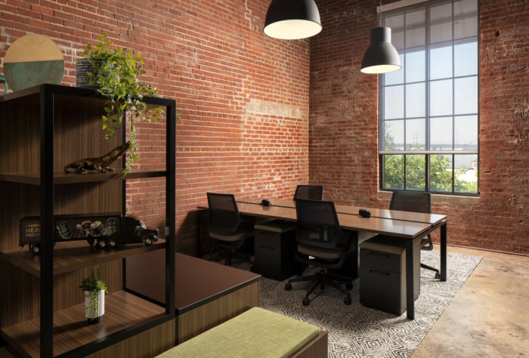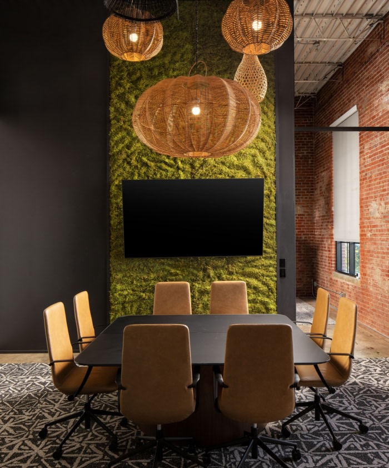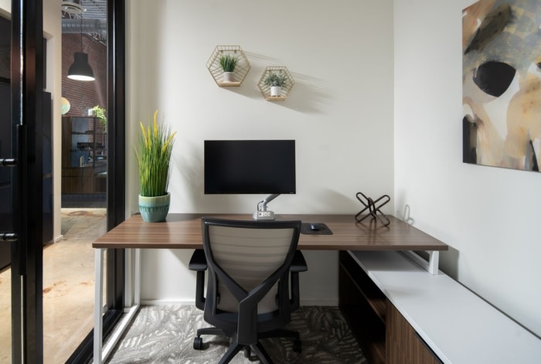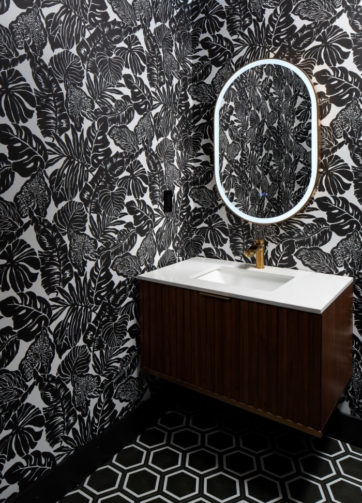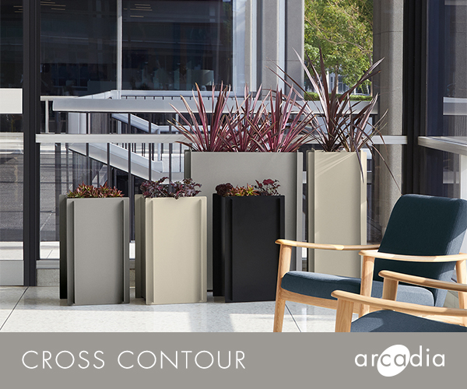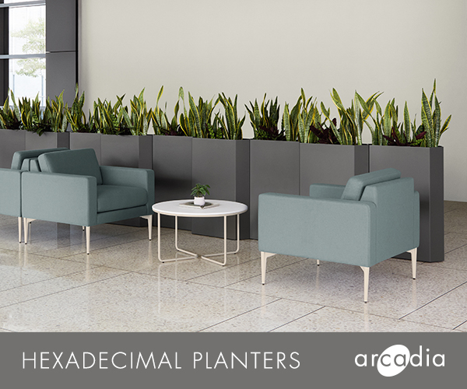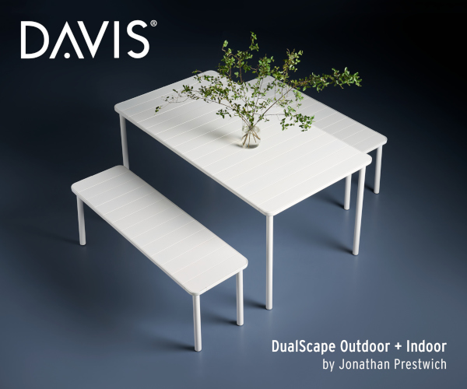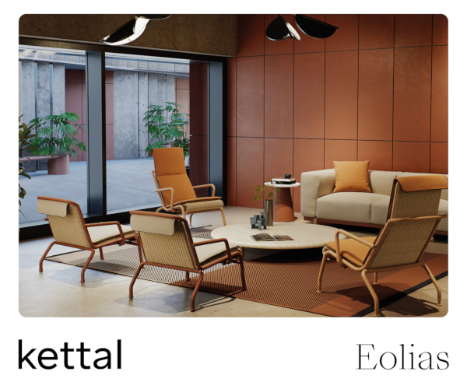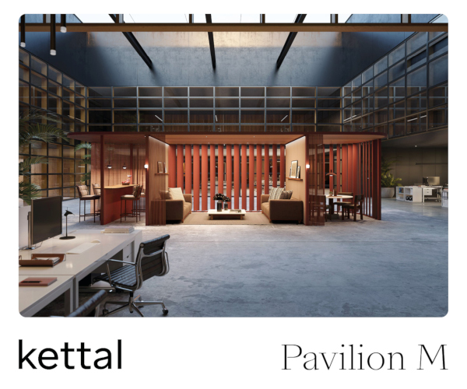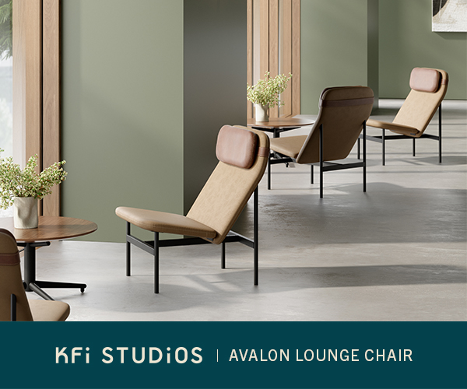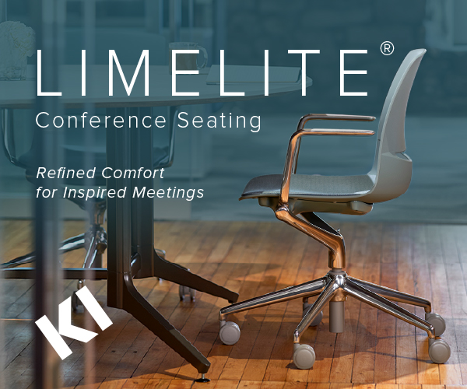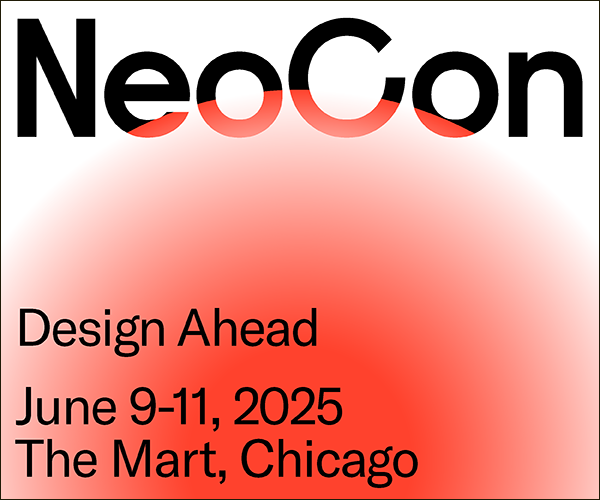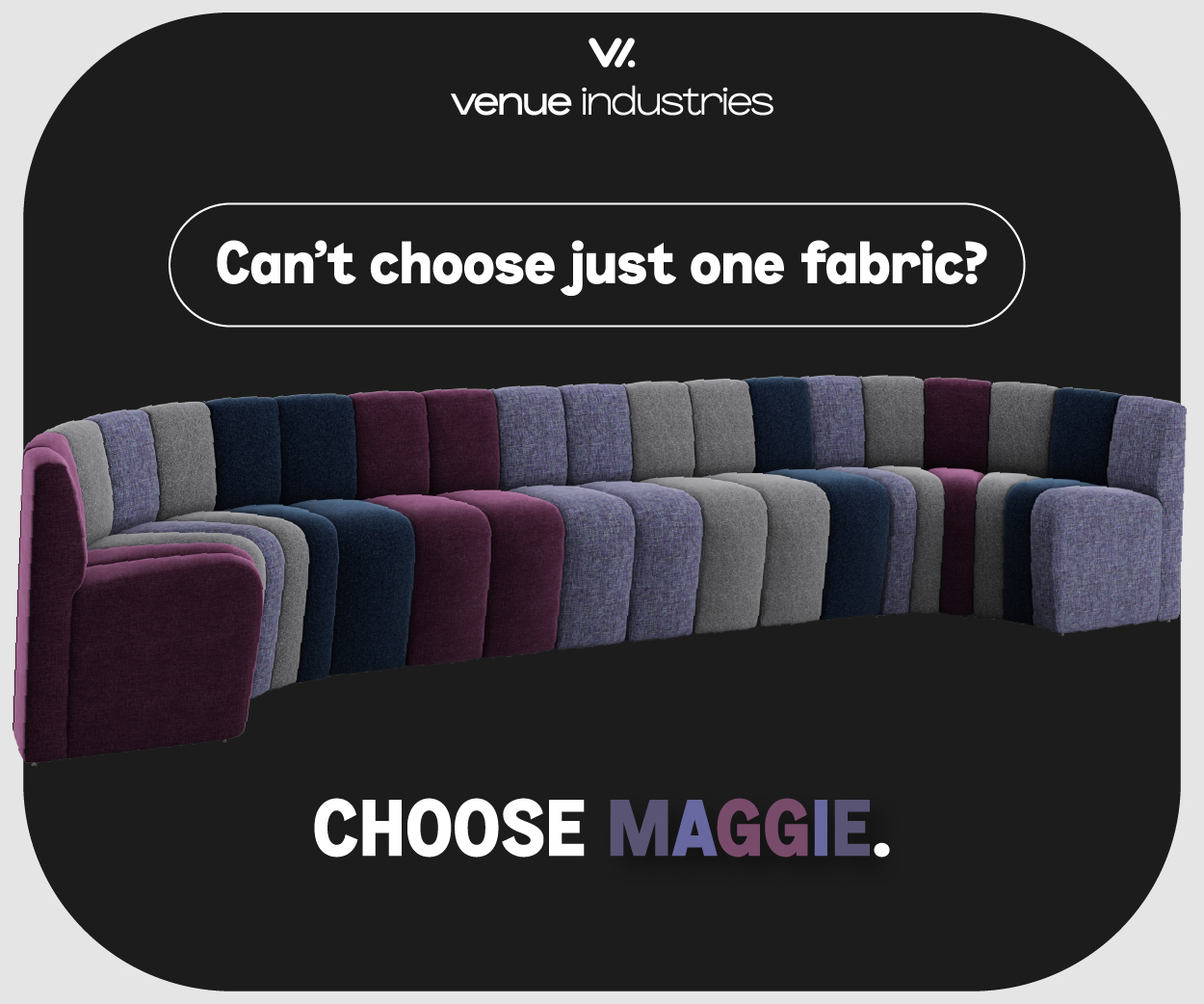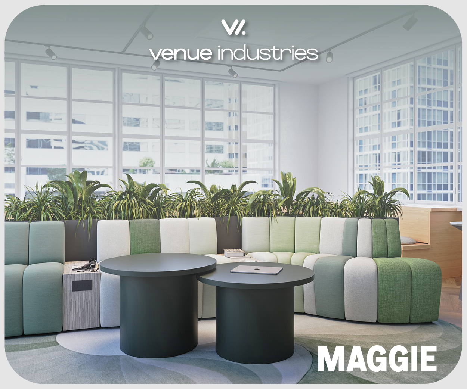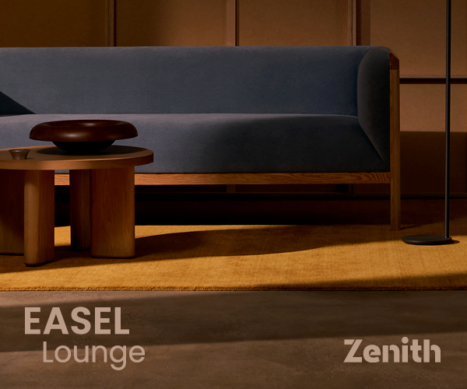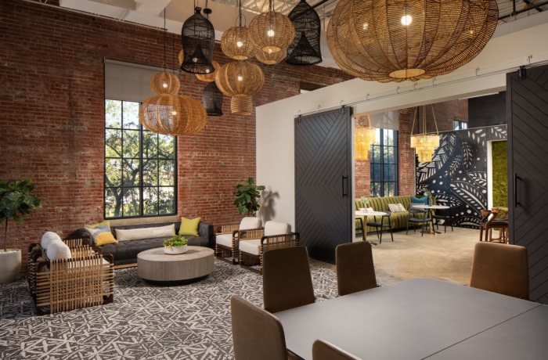
ZOA Energy Offices – Tampa
CREATE+CO transformed a historic Ybor City brewery loft into a hospitality-focused headquarters for ZOA Energy, blending industrial elements with upscale amenities to create a boutique hotel-like office space.
ZOA Energy tapped CREATE+CO to transform a late-19th century Ybor City brewery loft into a hospitality-forward headquarters and global hub for their high-energy sales team.
The Florida Brewing Company stopped brewing beer in the 1960’s and the iconic building served primarily as storage for fresh cigar tobacco until it was bought and converted into a collection of adaptive re-use offices in 1999. This included a 1,650 square foot loft space that had experienced a rather traditional buildout before it wound up vacant and serving as a furniture graveyard for the building tenants.
Fast forward to 2021, when ZOA launched their new brand of energy drinks and arrived in the Tampa Bay Area in search of a post-pandemic hub for their globally dispersed teams. They serendipitously discovered this hidden little gem of a loft and collaborated with the local design team at CREATE+CO to transform it into a destination office that feels and functions more like a boutique hotel lobby. Upscale amenities include a central bar, multiple lounge areas, flexible meeting spaces, touchdown stations with lockers, two private micro-offices, coffee bar, and a private restroom.
Right from the start, the team was passionate about maintaining and exposing more of the original brick walls, concrete floors, 15-foot ceilings, and oversized windows to celebrate the industrial origins, natural light, and panoramic views. So only a couple of full height walls were retained to provide infrastructure and some separation between the support, work, collaboration, and social zones. These semi-open spaces were then connected with large sliding doors to allow for fluid transitions and options for creating privacy or combining areas for events. To further improve the acoustics of the space, the private offices have drop-in ceilings, with a variety of wood elements, textured surfaces, moss walls, furniture, textiles, and rugs layer together to soften the environment.
To fully embody ZOA’s tropical brand-roots and focus on health and wellness. CREATE+CO crafted a sophisticated tiki-inspired palette with a vintage-Florida vibe. Each element [from the fluted-wood bar and 18-foot channel-tufted velvet banquette to market-basket pendant lights and eclectic mix of furniture] was custom curated to reinforce this vision. The result is a stunning destination headquarters in a vibrant city, where the ZOA community gathers to foster in-person connection and all-around wellbeing.
Design: CREATE+CO
Photography: Seamus Payne
