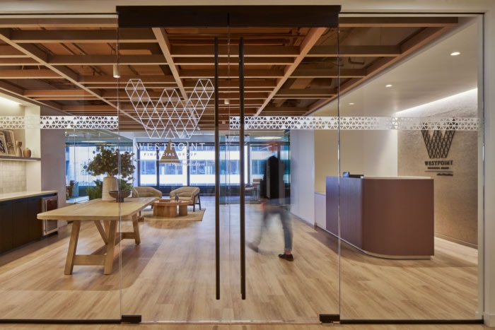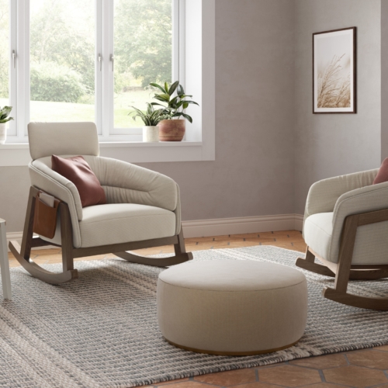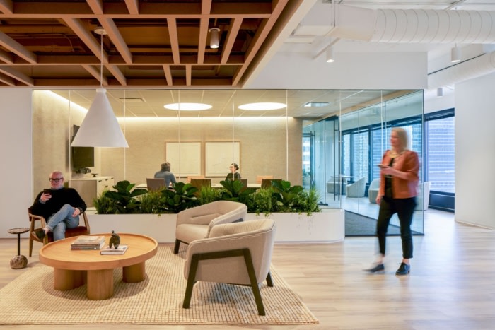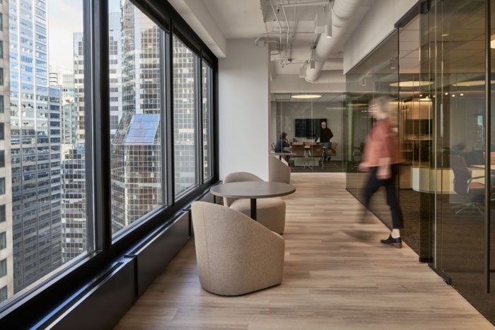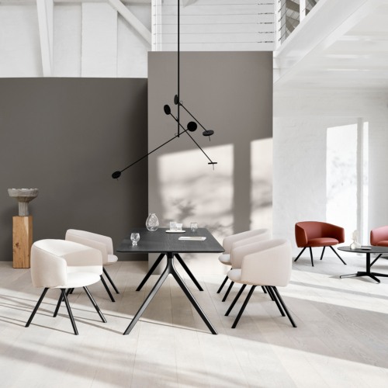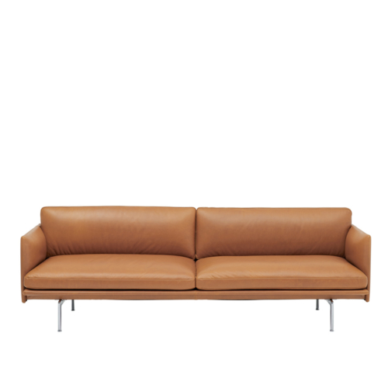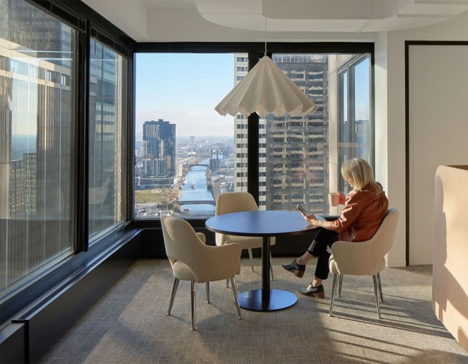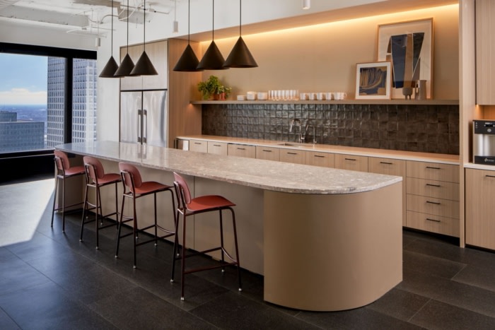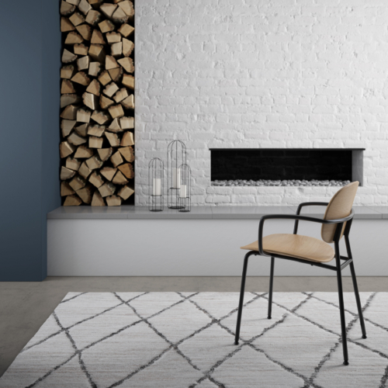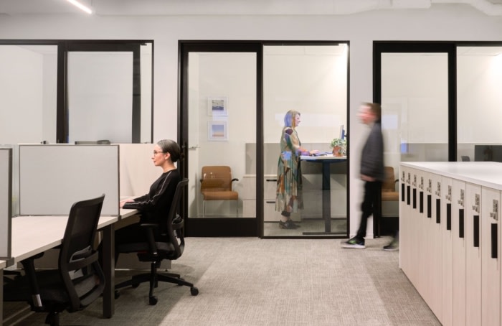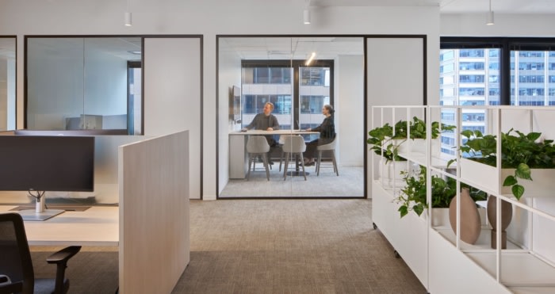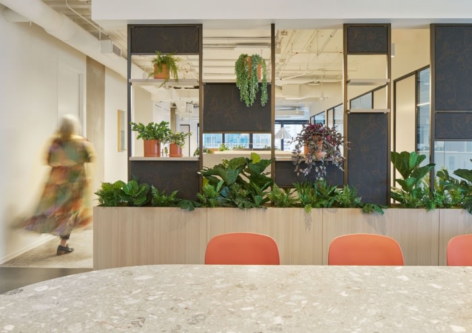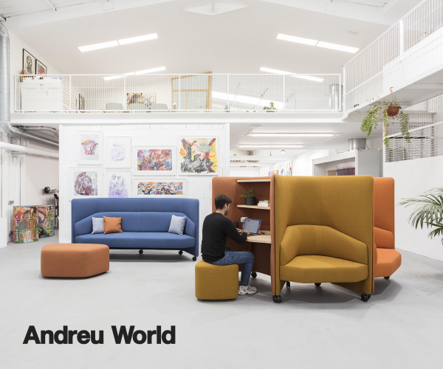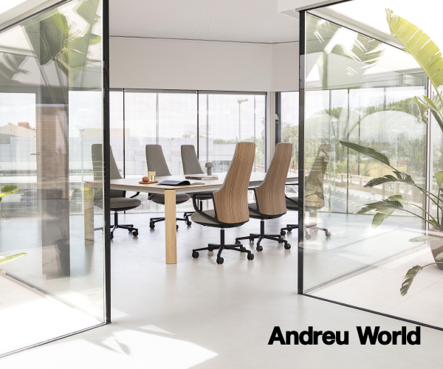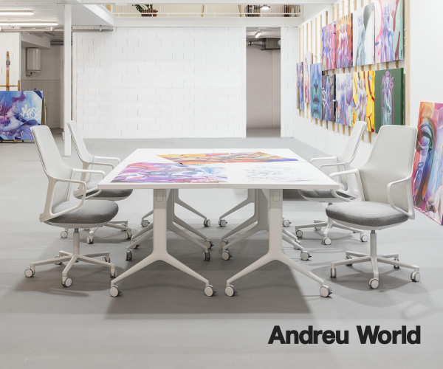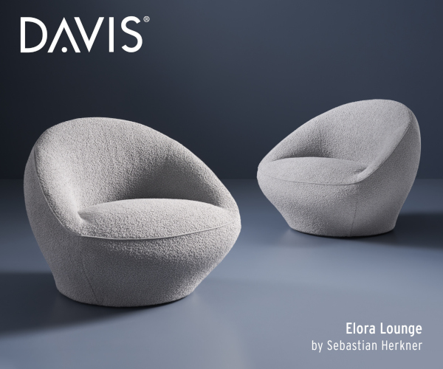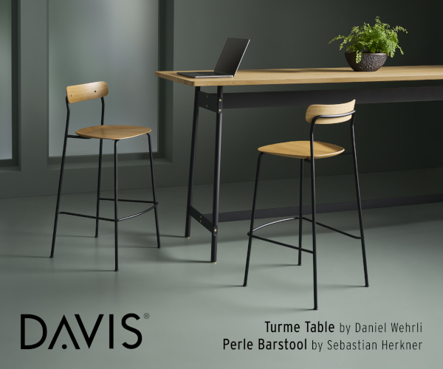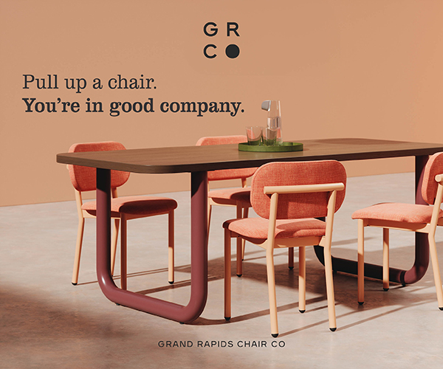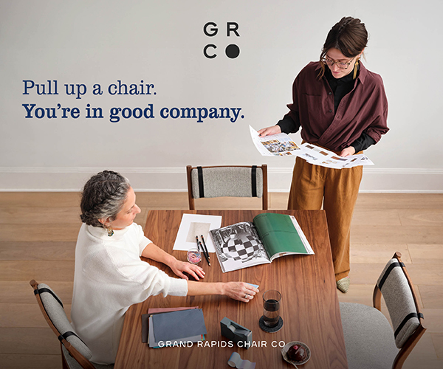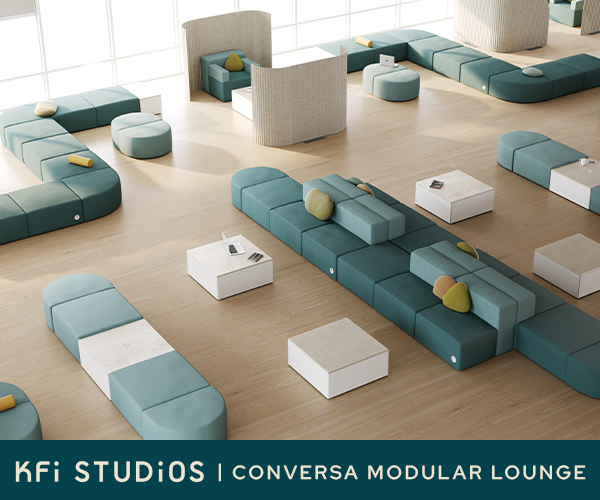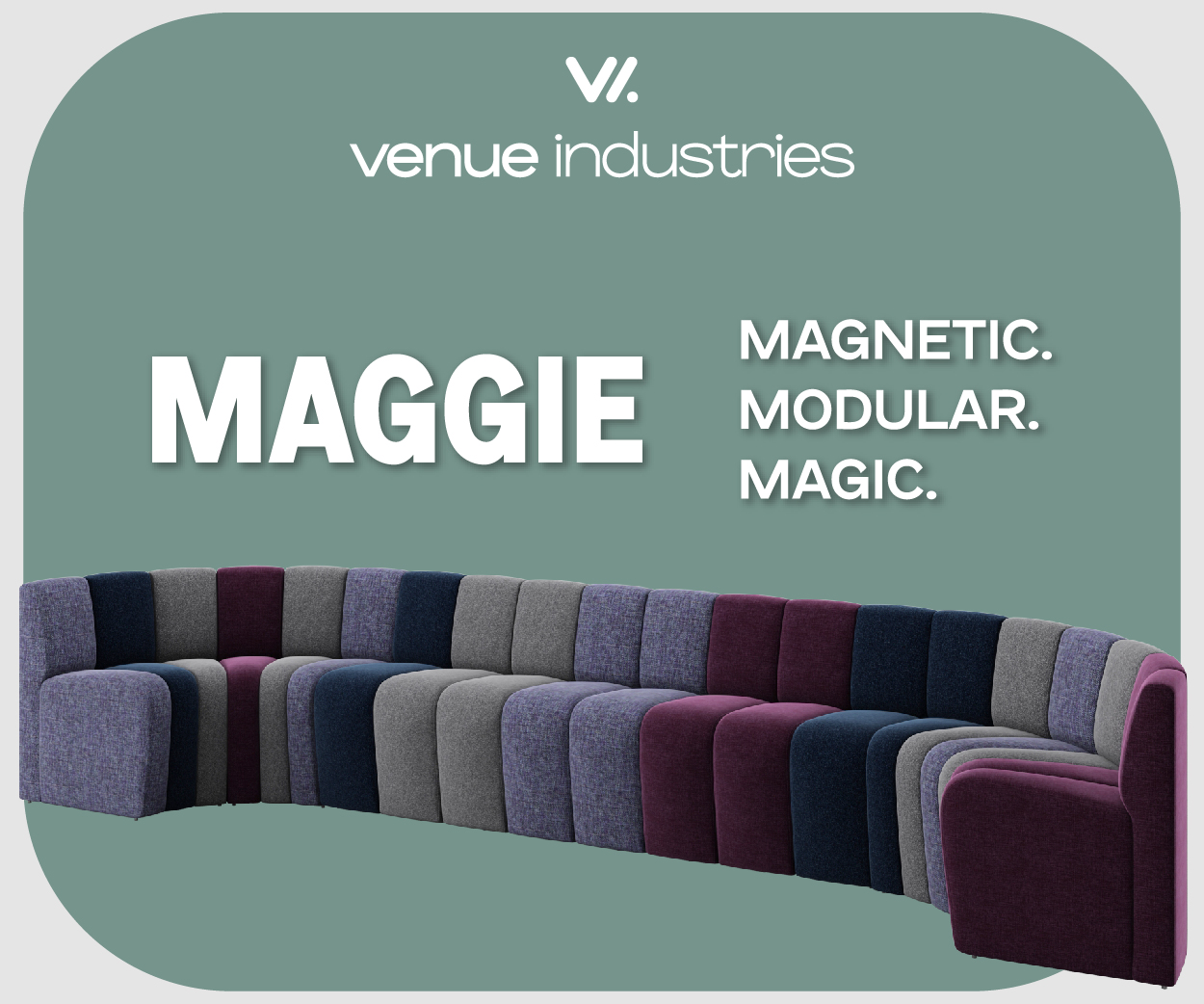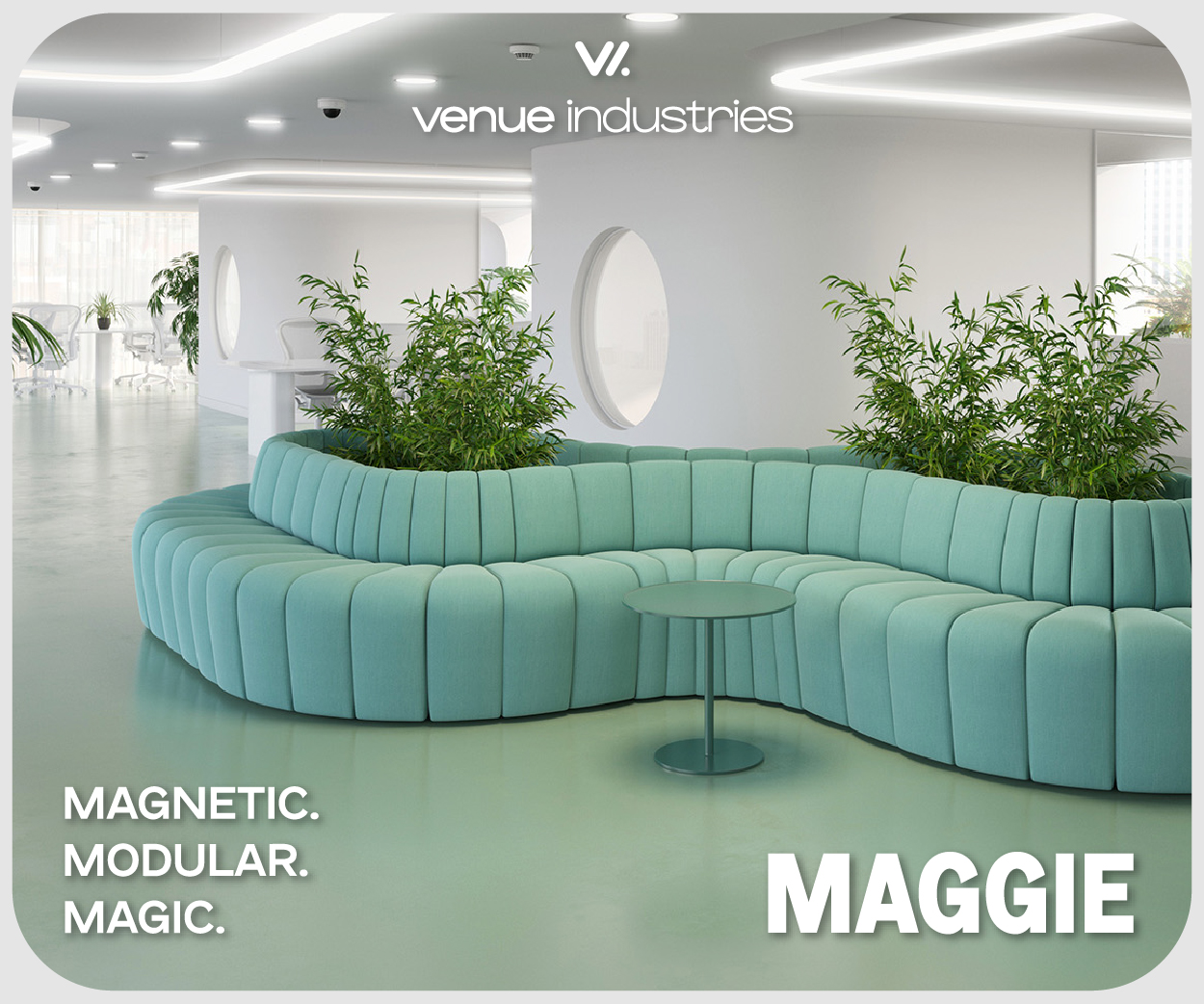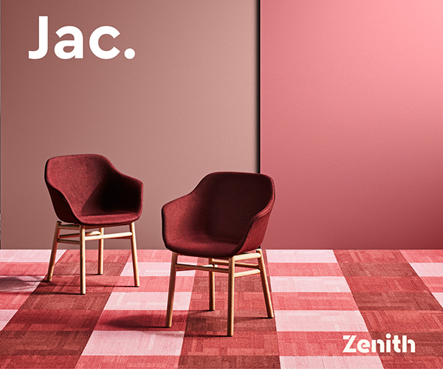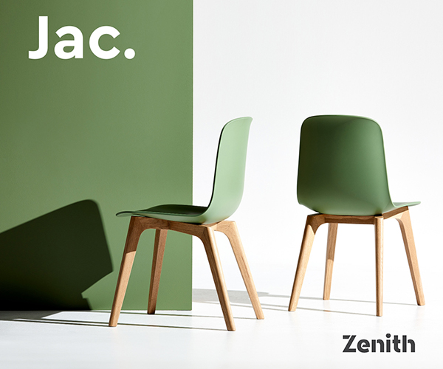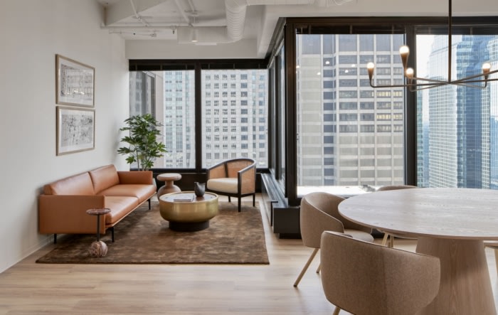
WestPoint Financial Offices – Chicago
Charlie Greene Studio designed WestPoint Financial’s new Chicago office to have client-facing spaces that are welcoming and comfortable, with glass-front conference rooms and a high-end customer lounge, while the advisor-focused zone features a mix of micro-offices and collaborative spaces.
People have powerful emotional connections with their surroundings. Harnessing the power of those connections was the overall driver for CGS’s design for WestPoint Financial’s new office at 30 S Wacker.
WestPoint Financial, a Mass Mutual firm, is a premier financial services firm committed to offering precise expertise, personalized attention, and outstanding resources to educate clients and help them meet their financial goals. With offices across the country, WestPoint offers a diverse range of offerings, while staying committed to bringing financial wisdom and clarity in a world of infinite information.
For their Chicago office, CGS divided the project into client-facing and advisor-facing spaces. Discussing finances can be overwhelming for some, so WestPoint requested that client-facing spaces be designed to feel accessible, welcoming, and comfortable. Directly upon entering, clients are greeted with a decidedly unstuffy, hospitality-focused reception area and amazing skyline views of Chicago. All client-facing conference rooms have glass fronts, but confidentiality is maintained with Designtex Casper cloaking film which hides content on the conference room monitors while still allowing visibility through the glass. Tucked away around the corner, a high-end customer lounge allows for a more relaxed posture and a curated experience for guests. Carefully selected artwork and accessories, as well as plants throughout, complete the experience. The result is a choreographed, highly activated, and accessible client-focused space, crafted to connect with visitors and make them feel welcome, and it’s a clear differentiator for WestPoint Financial in a highly competitive market.
The advisor-focused zone is transformative for WestPoint, featuring a non-traditional mix of micro-offices, perimeter offices, and workstations. Using a universal office size for senior advisors and micro-offices for junior advisors freed up space for ancillary areas such as open collaborative areas at the corners for informal meetings and touchdown work, as well as a large café with beautiful city views. These informal meeting and gathering spaces are intended to promote WestPoint’s culture of connection and have proven to be a successful way to drive their return to office strategy.
Design: Charlie Greene Studio
Design Team: Jen McCord, Diana Mendez
Project Management: Cresa
Contractor: Redmond Construction
Furniture Dealer: Corporate Office Specialists
Photography: Ross Floyd
