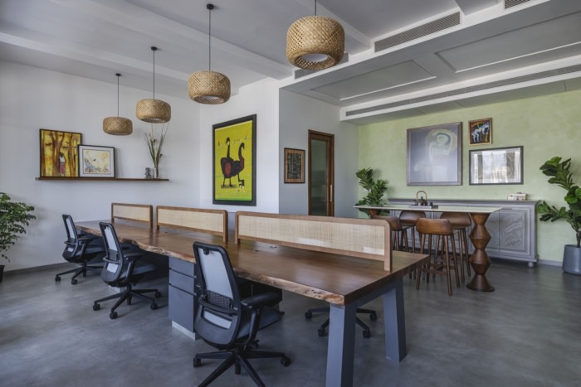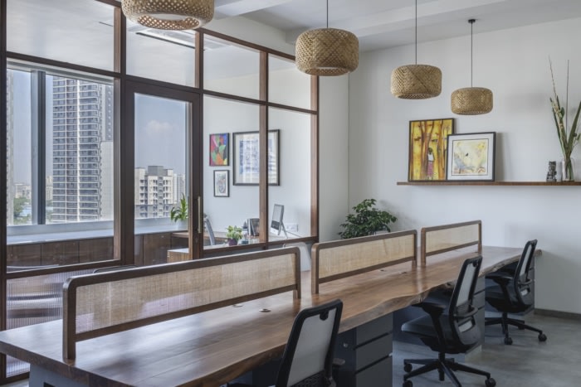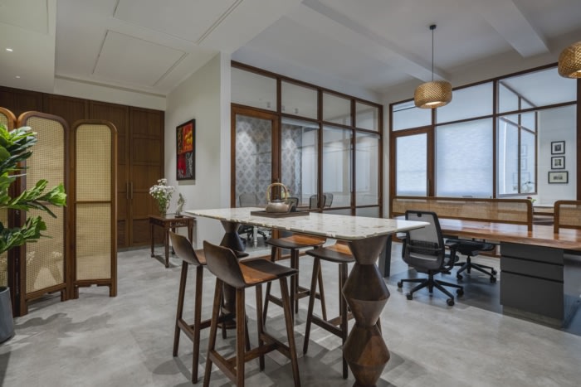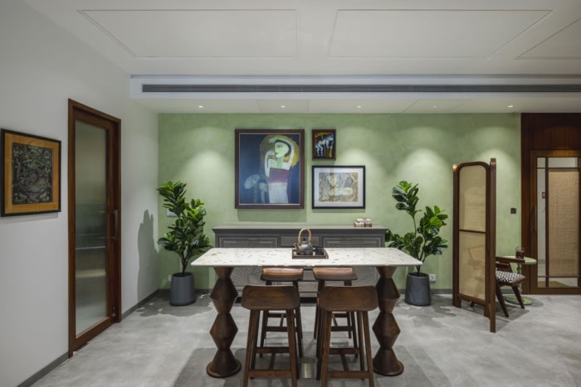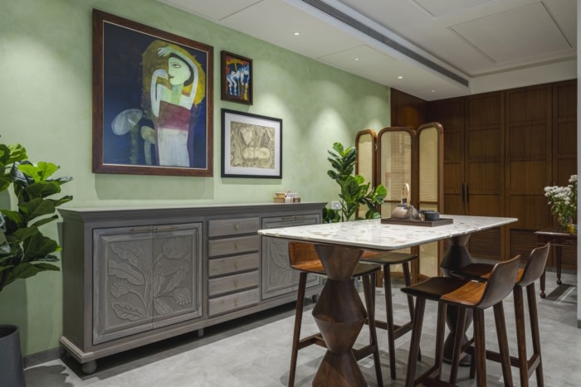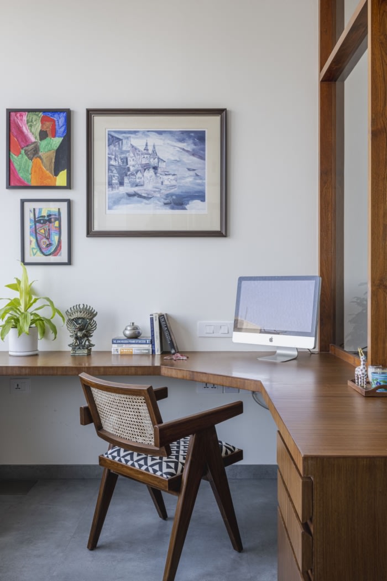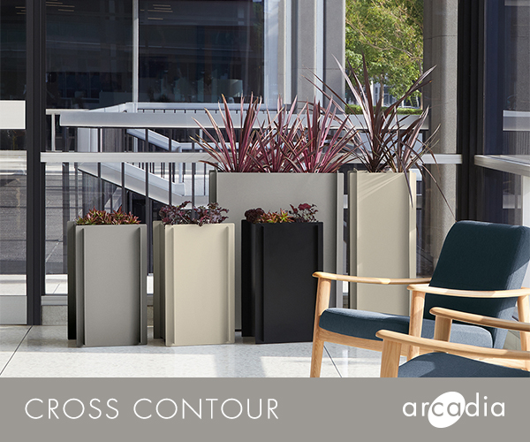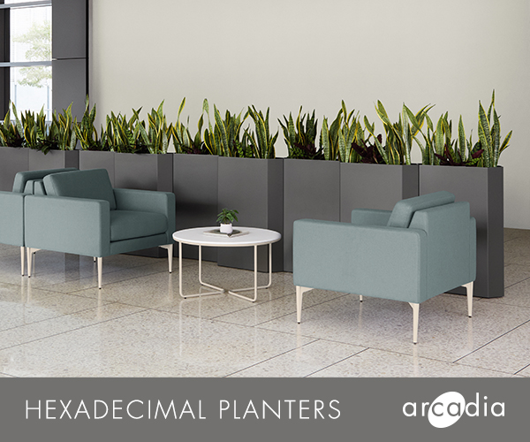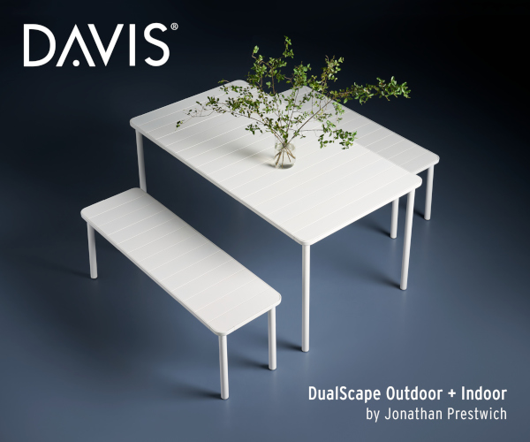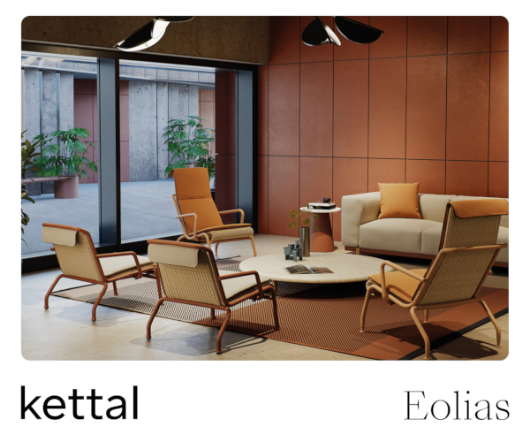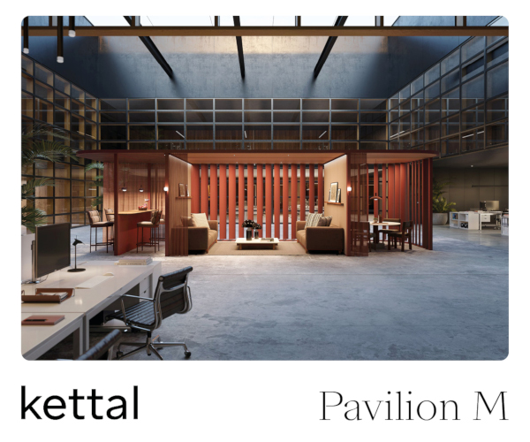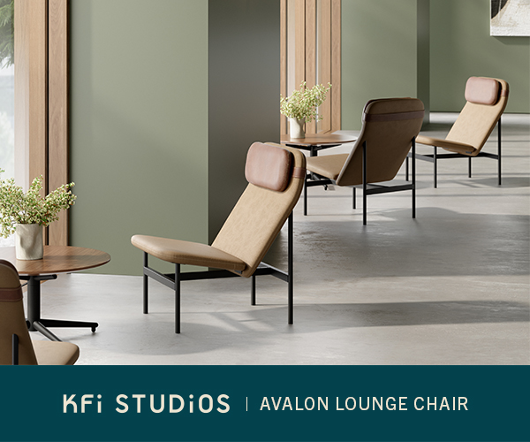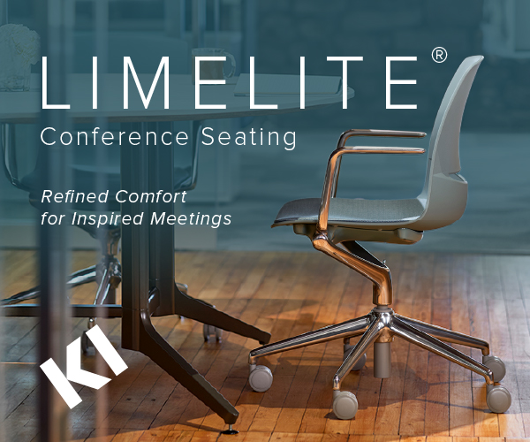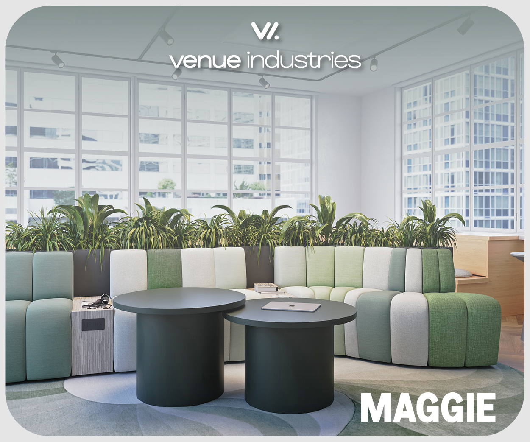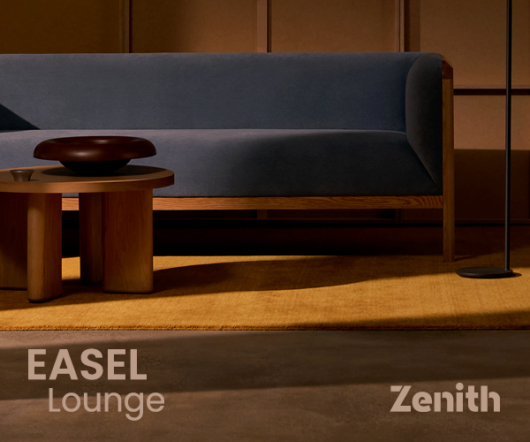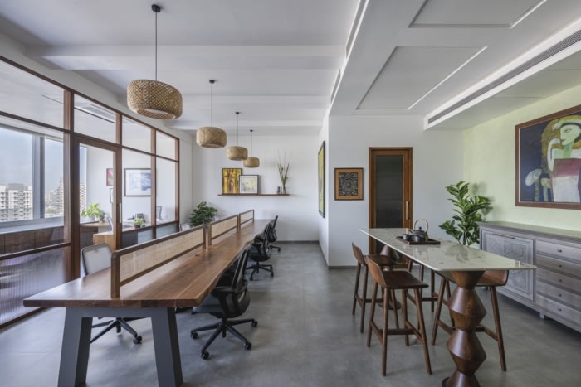
SEPALIKA Offices – Mumbai
GA Design created a serene and calming office space for SEPALIKA, a fertility and wellness clinic, blending natural elements, custom furniture, biophilic design, and art to reflect a home-like environment.
SEPALIKA, a Sinhalese word meaning night jasmine, a fragrant white flower with anti – fungal, anti – inflammatory and anti – viral properties.
Though the office caters to a couple who run 2 different businesses from this space, the place resonates more with SEPALIKA – a fertility and wellness clinic for women.
The client brief was very clear from the very beginning. Having led a very hectic work life, they wanted their office to feel like home. They wanted to feel as if they are working in their Living room! A small space of only 1000 sft, they wanted it kept open, airy with an undertone which radiated calm and peace.
“A very un-office, office” are Sharda Agarwal’s, (the co-founder of SEPALIKA) exact words when we met for the first design meeting. The requirement was for 2 separate cabins for the bosses, a conference room and work area for about 6/8 people, a pantry and a common washroom. It was a bit of a challenge given the space constraints. After a lot of permutations and combinations, we arrived at this plan where the cabins were placed next to the huge windows. And a central space was carved out for the workstations. On the left in line with the entrance door was the conference room.
As you enter the office, through a very interesting door, partly in glass and partly in cane giving transparency but also maintaining some privacy, on the right is a bespoke handmade cane and wooden screen shielding the rest of the office from direct view. A single chair for delivery and courier boys fits into one of the small nooks created by the zig zag free standing screen.
As you go further in, you encounter a high table in terrazzo with a wooden base and wooden bar chairs, to provide a space for discussions over coffee or for a brain storming session, which we called the “coffee station”!
The 2 cabins and conference room are individually separated by a wood and glass partition from the central area, providing natural light from the windows to filter into the entire office. The partitions are designed in such a way that the bottom part is in fluted glass to restrict vision at the bottom.
The palette we envisioned for this office was predominantly white with a concrete floor and natural wood finish.
Bringing in the serenity and the calmness provided by the colour green, we used the entrance wall which forms the backdrop for the stunning “Zainab” unit from Magnolia in a pastel green texture paint. Lots of biophilic elements have been used in this office. The clients wanted to use real plants in the office for their air purifying qualities, so plants like Ficus and Fiddle leaf Fig have been used at strategic places in the office. Small potted plants also take up many table tops and shelves.
The workstation is a specially customised long table in live edge wood, by “MUEBLE” with the necessary storage provisions made under the table for the staff. The partition in between resembles the screen at the entrance in design, made in wood and cane to provide a distinction between the staff on either side.
The couple share a love of art that manifests itself all over the walls of this office space. Sujit Roy Burman, Jai Zarotia, Mohan Naik and Vijay Kiyawat among others are some of the artists who adorn the various walls, along with some interesting art by the children of the family.
A serene oasis in the midst of the bustling Dadar area, in a high-rise commercial building, SEPALIKA like its name, looks like a fragrant flower exuding calm and serenity to whoever walks in!
Design: GA Design
Design Team: Ritu Goregaoker, Akshita, Manoj, Chetna & Bhushan
Photography: Prashant Bhat
