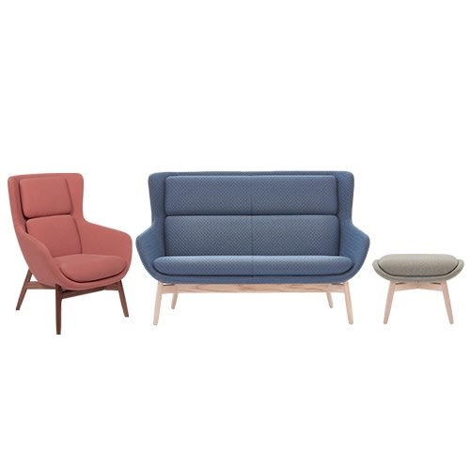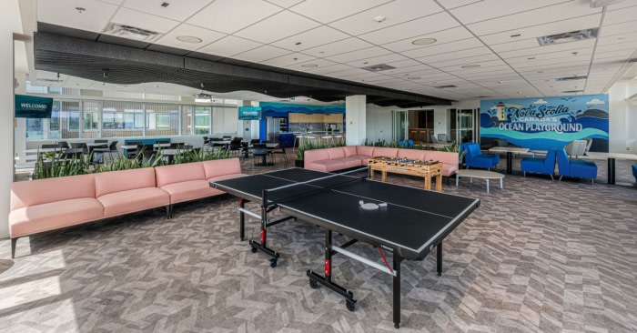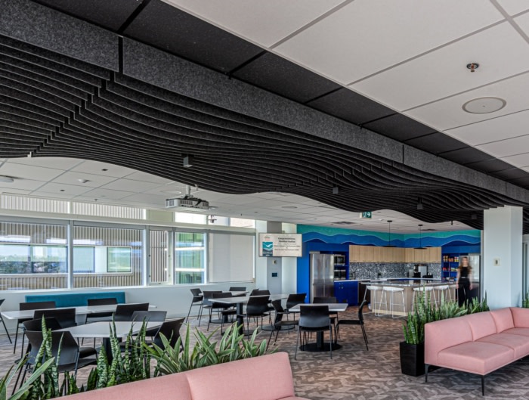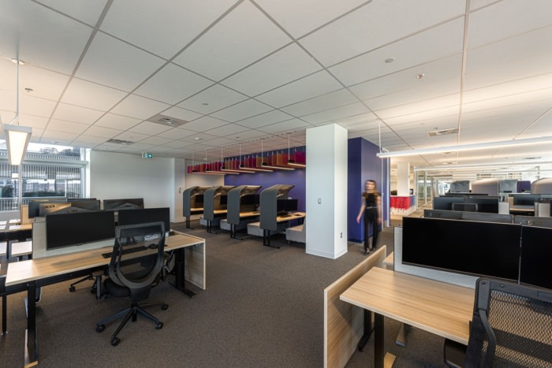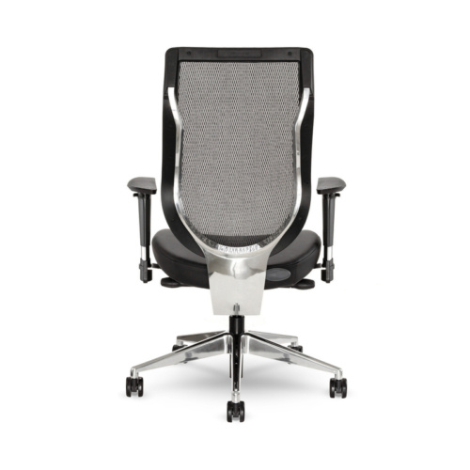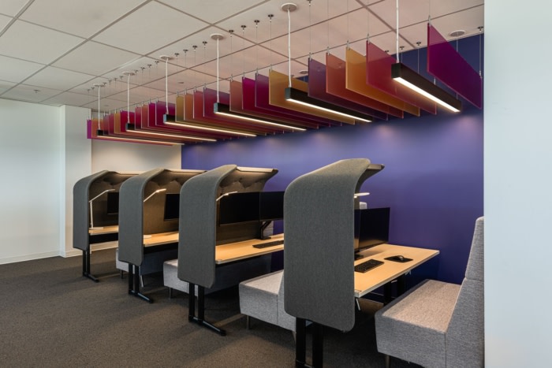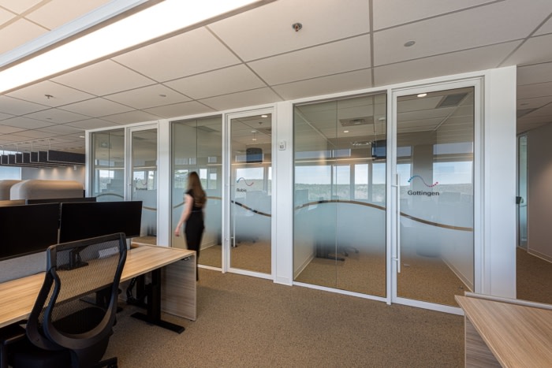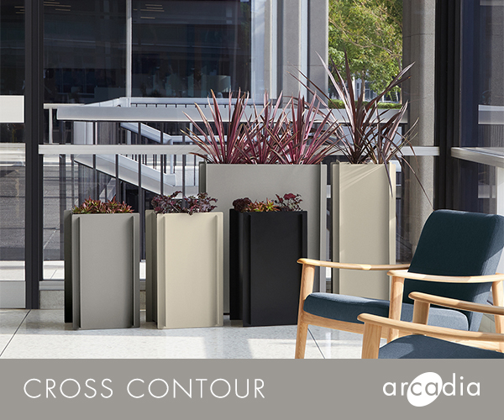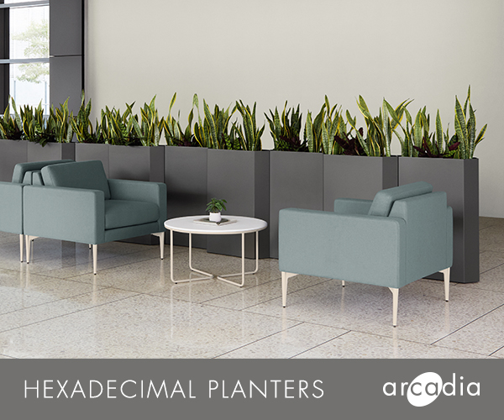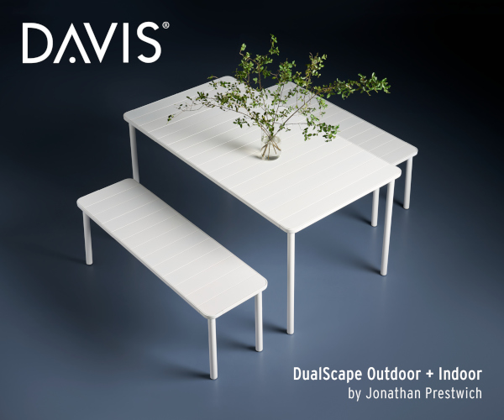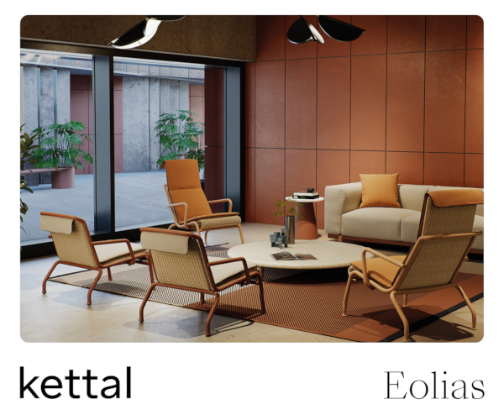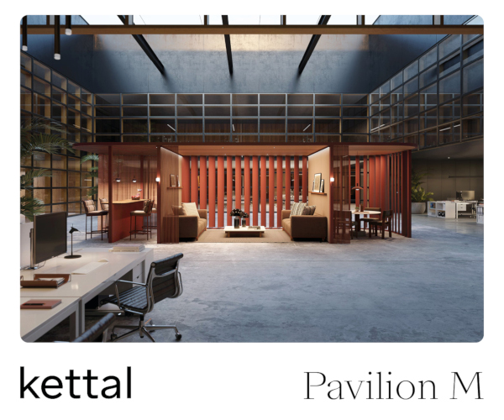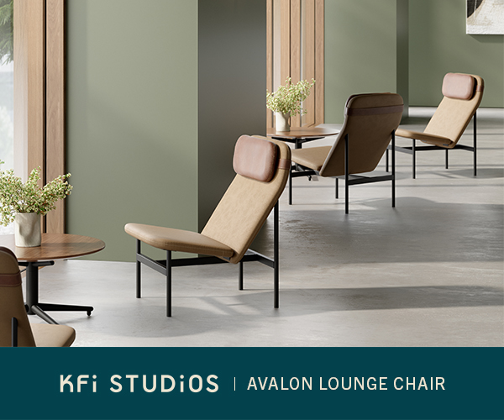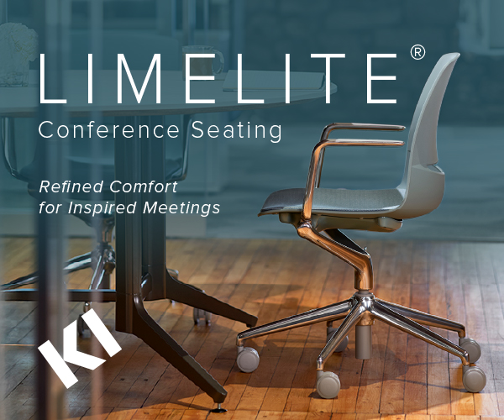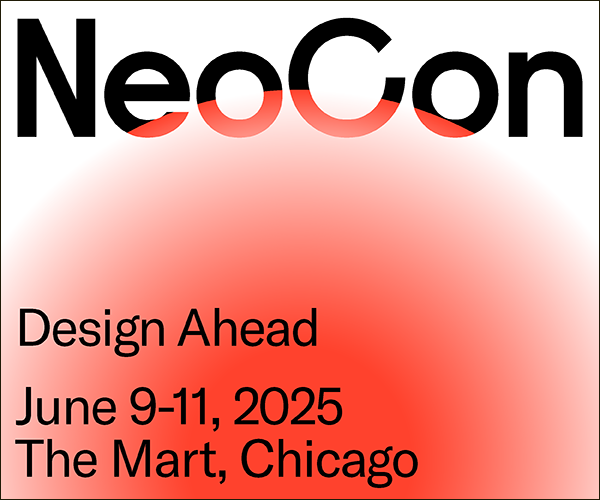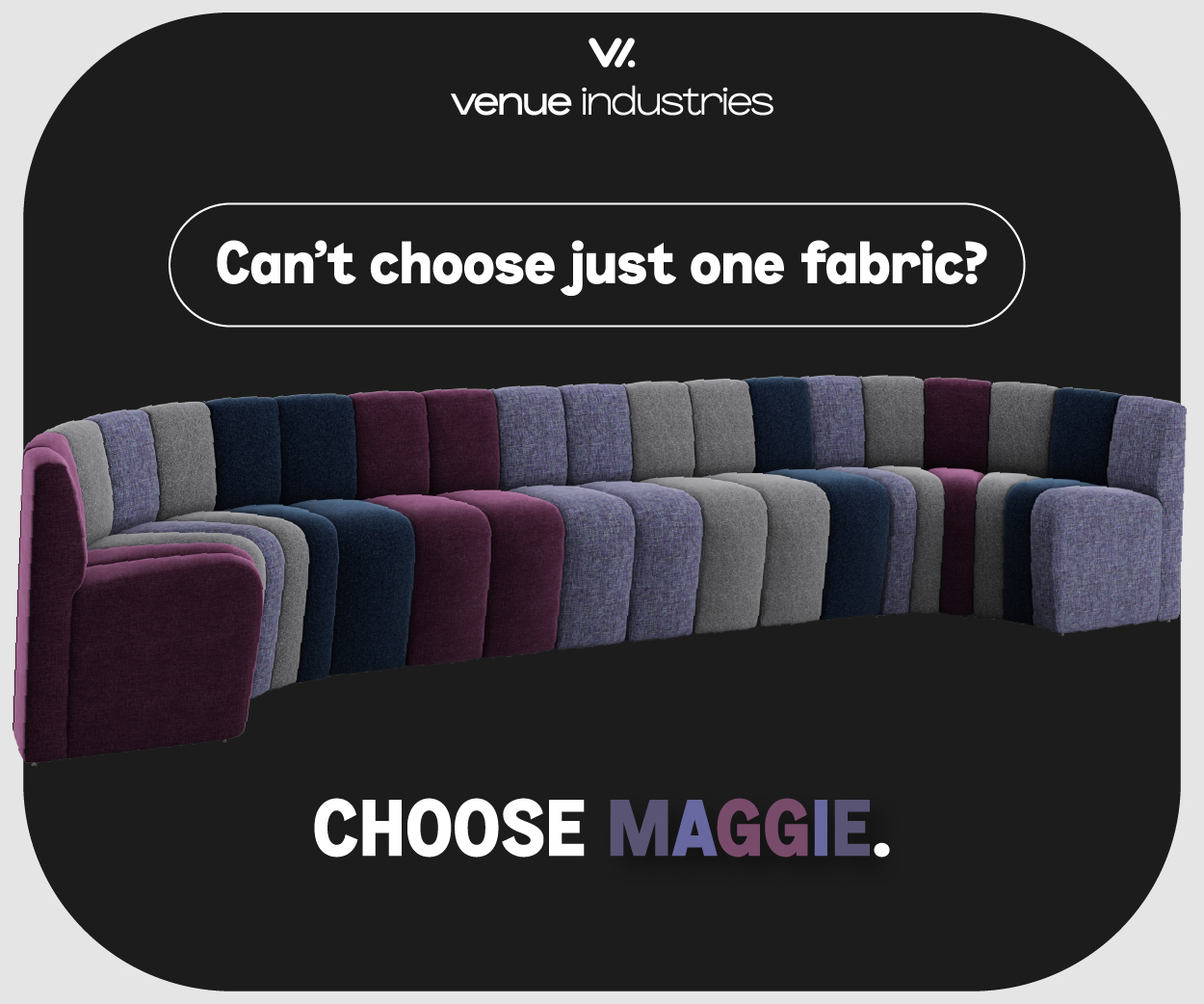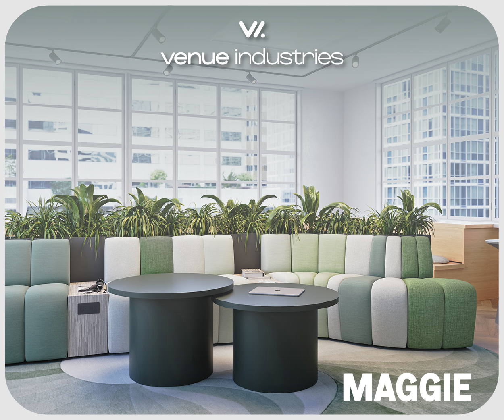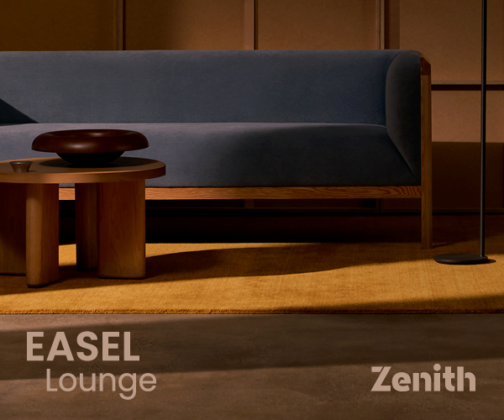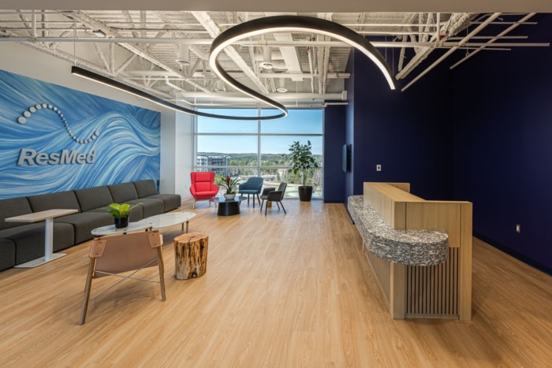
Resmed Offices – Bedford
SGH Design Partners in Bedford focused on incorporating ResMed’s expertise in sleep technology to design a space emphasizing breath and well-being through sensory experiences and varied work settings.
With ResMed’s core expertise revolving around technology for sleep apnea and ventilation machines, we aimed to tap into this for the design. It inspired the central idea for the space: representing the importance of breath and overall well-being. The design aimed to evoke feelings of calmness, rest, wellness, and vitality. To achieve this, we explored the five senses and how each could contribute to the desired emotional impact. By tapping into sensory experiences, they began to shape the design.
We dove deeper into the visual and tactile elements of the senses:
Sight (See): Spaces that connect to emotion. Bright space to create energy. Subdued spaces that promote rest. Visual cues from the environment in which to guide users.
Hearing (Hear): The floorplate acted as a volume button. The design created both quiet and active zones.
Touch (Feel): The design incorporated texture and adaptability. Sensory spaces were carefully considered. Materials were interactive, responding to touch.
We began to explore how the senses could be applied to the floorplate and integrated into the space planning. Based on the programming, we knew that we needed to create settings that allowed for heads down work as well as collaboration. By using the senses as a guiding principle, we created the concept of ‘hush’ and ‘activate’, which provided the framework for the design.
The entire space is organized like a volume button. Collaborative spaces are grouped on one side of the floor plate, the “active” side, with bright colours and rich textures providing visual and tactile cues to the use of the space. As users move from the “active” side towards the interior, the space becomes more subdued with subtle finishes for individual work, creating the “Hush” side. As you move from “Active” to “Hush” you are met with textures, finishes, lighting, and materials that trigger your sensory responses.
In aligning with the client’s need for a flexible work environment that reflects different work styles, a diversity of work settings for focus and collaboration were provided. This included private areas for rest and refueling, focus rooms, large meeting rooms and conversation rooms with a variety of furniture styles. Locating these areas throughout the space encouraged movement and the connectivity of the local team, while seamless AV integration provided connectivity to the greater team.
Cutting-edge audio-visual technology was implemented throughout to equitably support all work types, while reflecting the company’s position as a market leader in healthcare innovation. This uniquely user oriented adaptable space implements the concept of holistic well-being as well as reflecting the company mission.
It was important that the design concept be represented in a visual and tactile way. The design concept is vividly portrayed through finishes, acoustic materials, color choices, and carefully selected furniture. As you step into the ‘Hush’ space, you’ll feel the quality of materials, the acoustic comfort, and the thoughtfully curated furnishings. This area fosters quietness, concentration, and privacy, making it ideal for focused work or contemplation. The ‘Active’ zone bursts with color and visual texture. It’s an energetic and dynamic space. Here, you’ll find collaborative spaces designed for interaction, teamwork, and creativity. The furniture choices align seamlessly with the overall design theme, enhancing functionality and aesthetics.
Integrating user-centric Design was key. The entire design integrates AV components, ensuring that each area serves its purpose effectively. The design caters to user needs, balancing productivity, comfort, and engagement.
Innovation rooms showcase the project’s intentions and goals. They attract staff by providing additional areas for collaboration, both in-person and virtually with global offices.
The design harmoniously blends visual appeal, tactile comfort, and functional efficiency, creating an engaging and user-centric environment.
Design: SGH Design Partners
Engineers: Smith + Andersen
Furniture: Atlantic Business Interiors (ABI)
Photography: Chris J. Dickson | Oneiric Media
