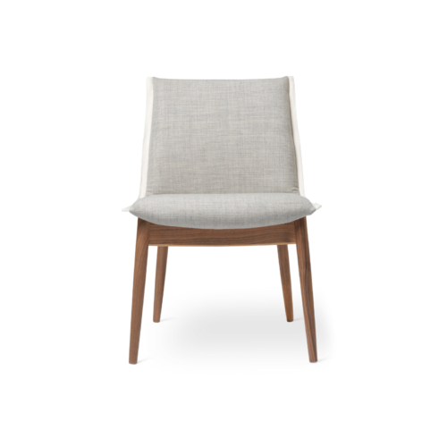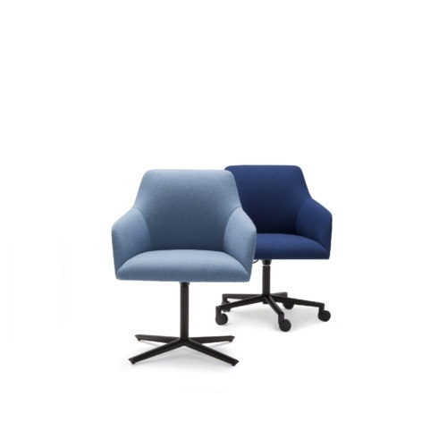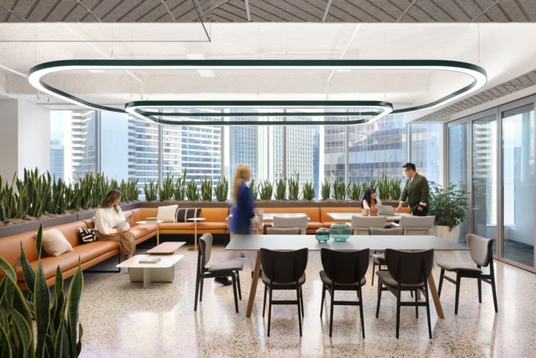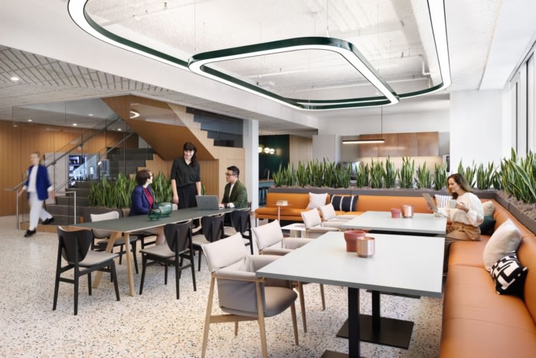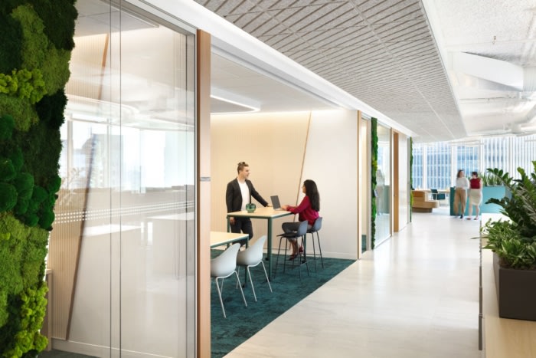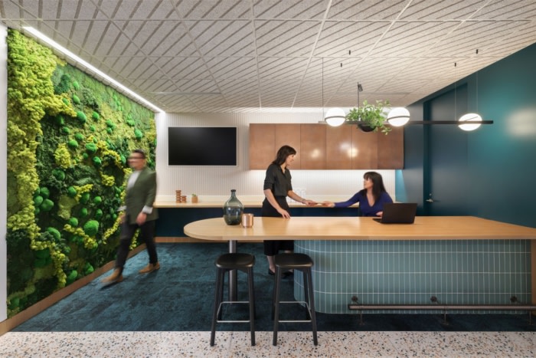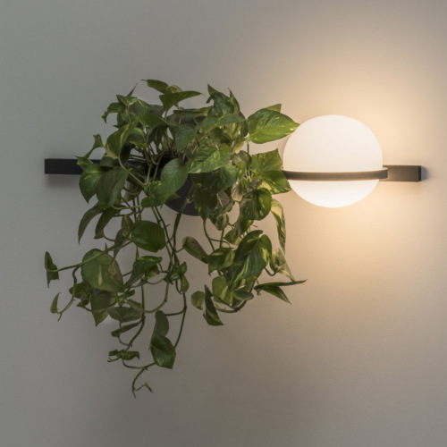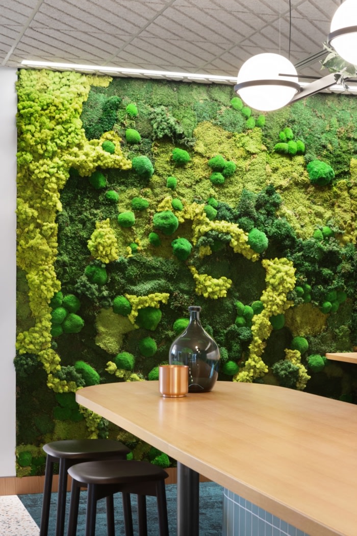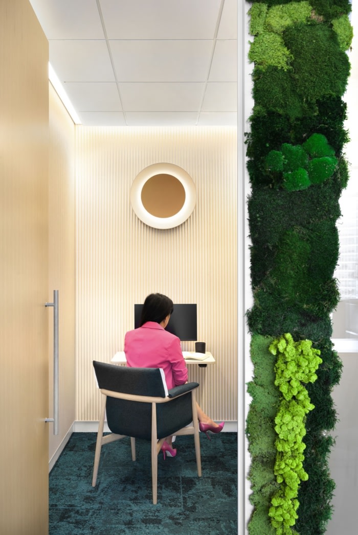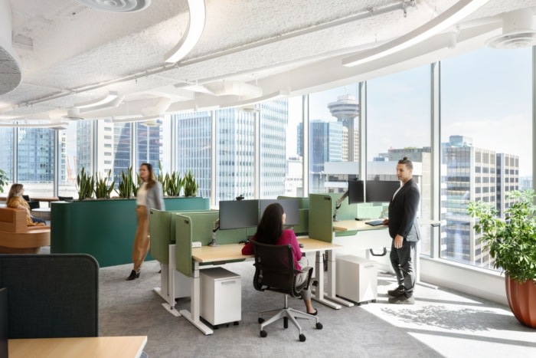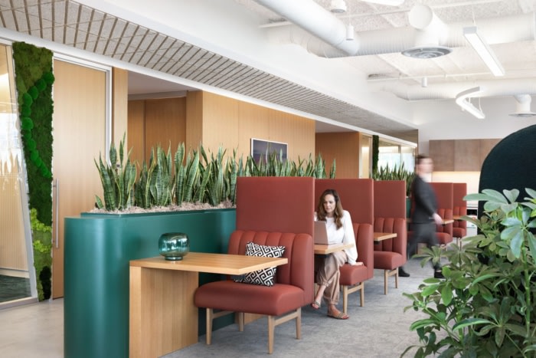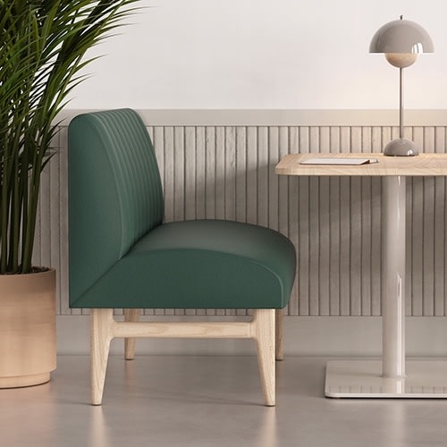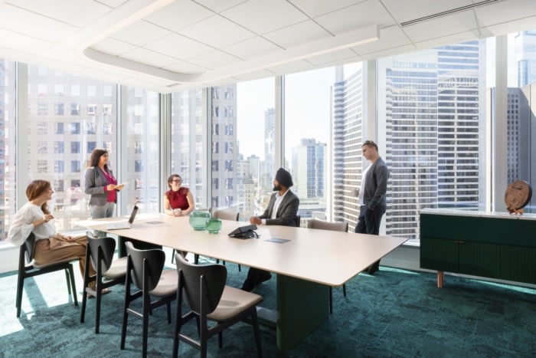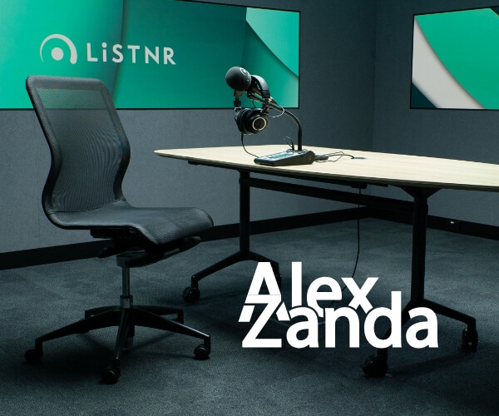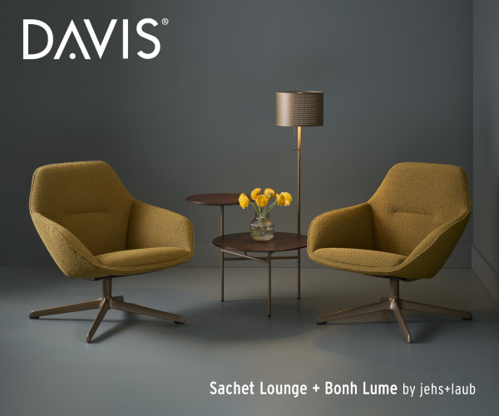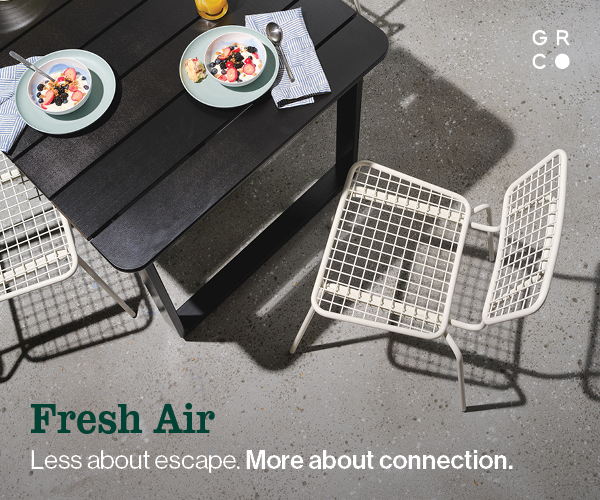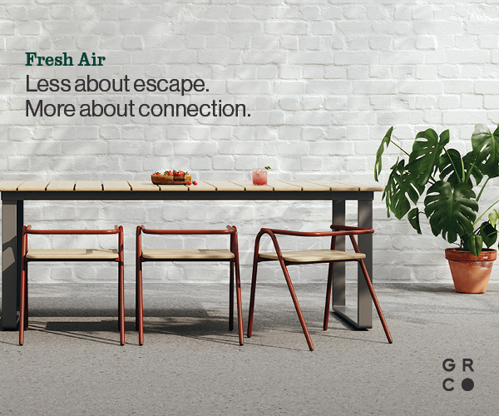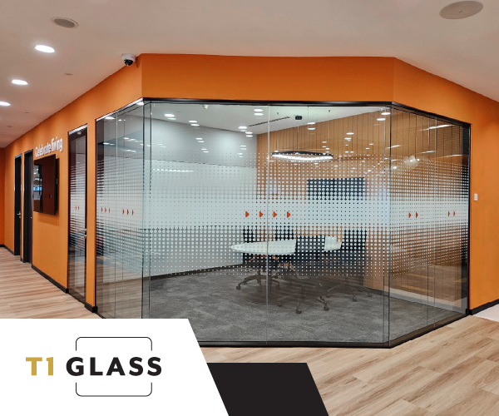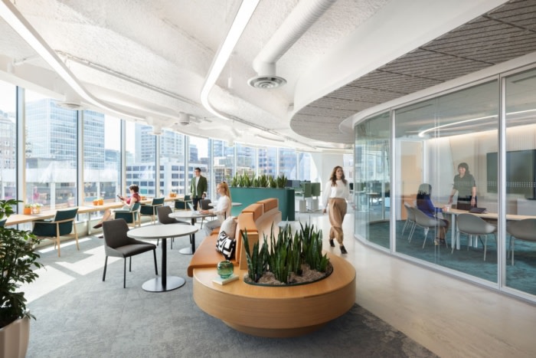
Confidential Resources Company Offices – Vancouver
Gensler redesigned a Vancouver office space to shift culture towards collaboration, incorporating a biophilic design featuring natural elements, flexible workspaces, specialty areas, and sustainability.
This Confidential Resources Company headquartered in Vancouver, BC leveraged the COVID-19 pandemic as a transformative opportunity to radically reimagine and reshape how they serve their people, customers, and accelerate their business. Gensler Strategy and design teams were engaged to design and execute a 15,000 SQ FT “future of work” Pilot floor that will inform the trialing and testing of new ways of working which will be applied to the multi-floor re-stack of their head office and further global planning over the next ten years.
A key driver for the project involved shifting the culture away from a formal space to one that’s more social and collaborative – something that Gensler has identified as a top design trend that creates a more engaging environment. The space is organized around a “Biophilic path” that winds through the spaces incorporating natural materials and an abundance of live plants. All workspaces have direct access to bright, natural light addresses employee wellbeing. A materials palette of rich earthtones grounds the design in the client’s Pacific Northwest locale and focus on natural resources.
Gensler designed a program that includes focus, collaboration, social, learning, and refueling spaces. The design provides a flexible workplace environment, giving employees a sense of autonomy. The design provides critical infrastructure to create modern meeting rooms for equitable and effortless hybrid collaboration. Another key driver from the onset was sustainability. Through this lens, Gensler conducted a Sustainability Feasibility Study to analyze and identify targets that would have the most impact. Since the Pilot floor fostered an opportunity for learning, the design needed to integrate specialty spaces that captured the nuance of this client. One of these spaces is designated for learning and candid conversations about industry-wide changes. It is both intimate for fireside chats, yet large enough for in-person onboarding and affinity group meetings. The second specialty amenity is a tailored immersive environment area that uses VR to connect field sites and global offices and share information.
This project integrated team members from six of Gensler’s practice areas: Strategy, Brand, Workplace Interior Design, Sustainability, Digital Experience Design, and Change Management. These teams worked seamlessly to unite their creative disciplines and solutions from the start, as each played a critical role in informing the project and potential global opportunities for the client.
With the Pilot floor completed, the next phase includes an exhaustive/intentional testing and evaluation phase to examine how the new Workplace Program and spaces work for different departments. Guided by integrated change management, various teams will occupy this living work lab and feedback will be collected through research engagements to develop a data-informed and experience-driven future restack for the client’s headquarters in Vancouver, BC.
Design: Gensler
Design Team: Natalie Engels, Carly Levett, Jessica Golding, Amanda Hartley, Danica Krieg, Garima Gupta, Adele Worsley
Photography: Ema Peter Photography
