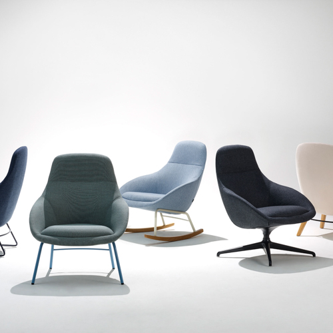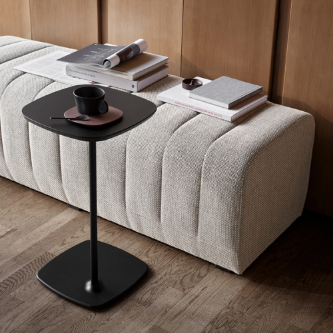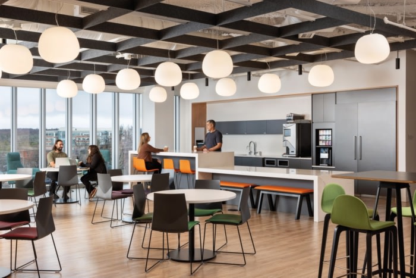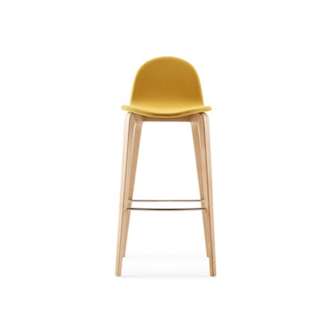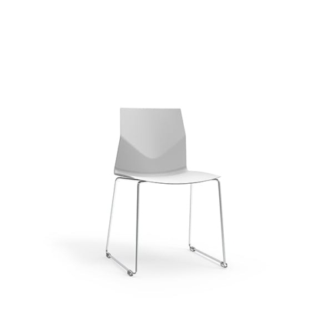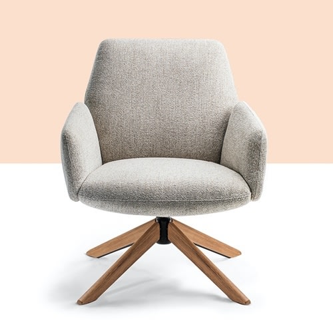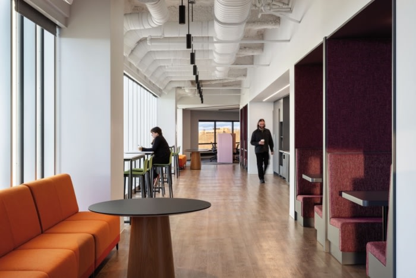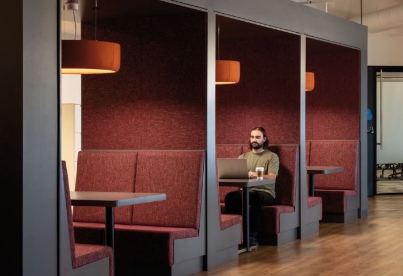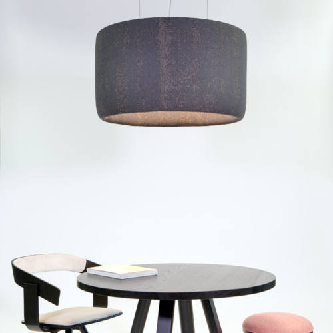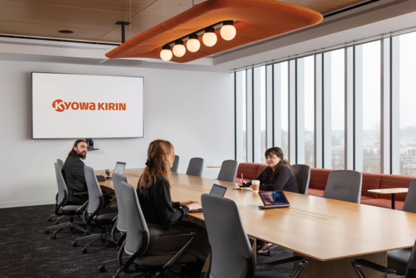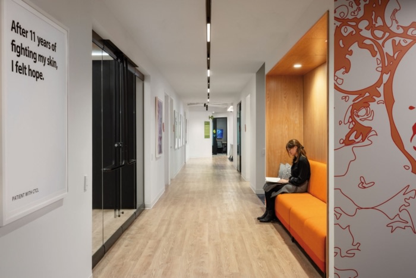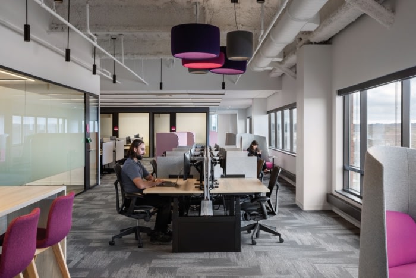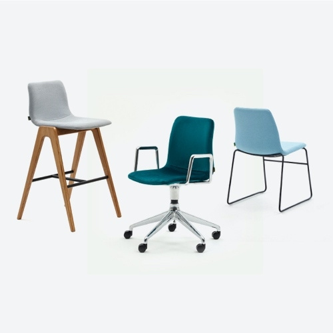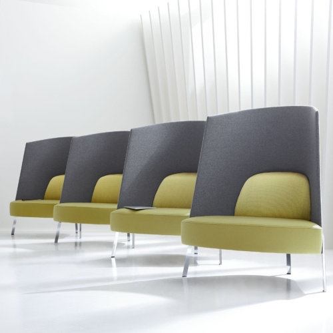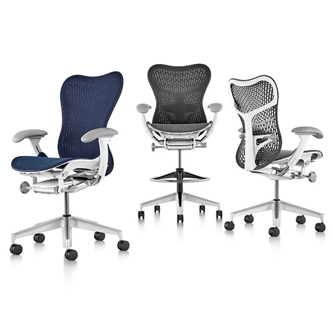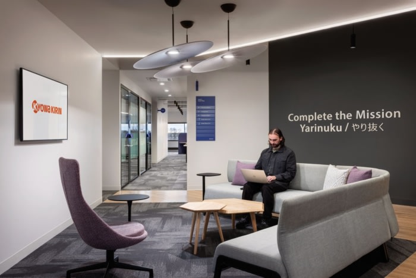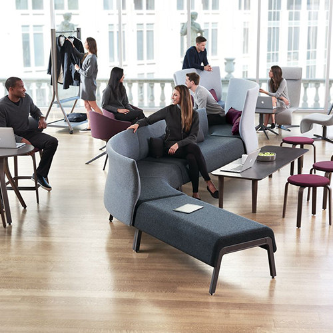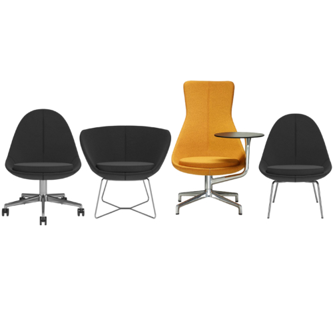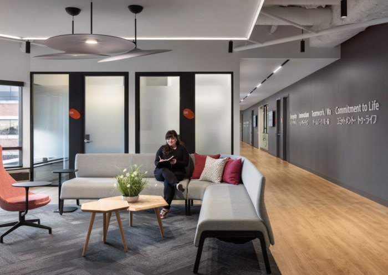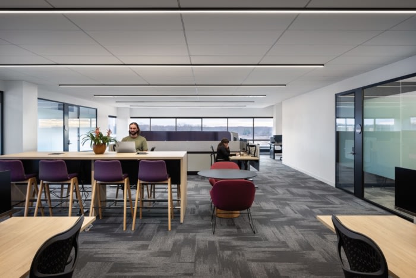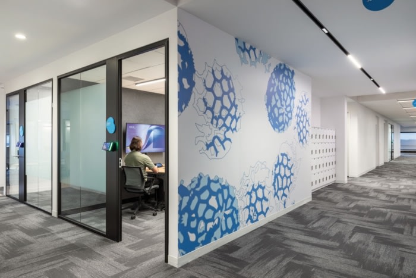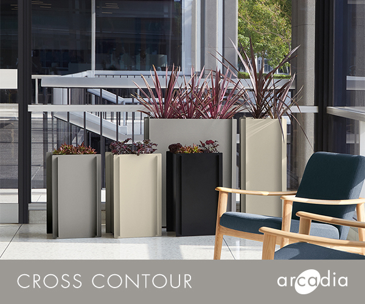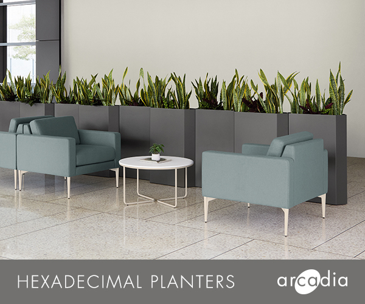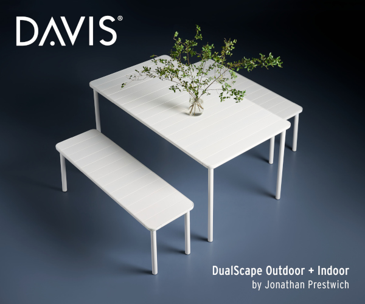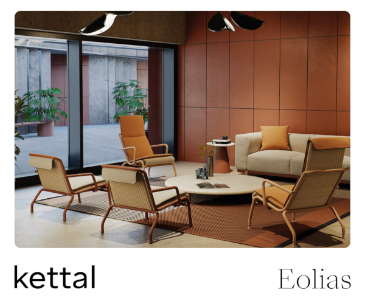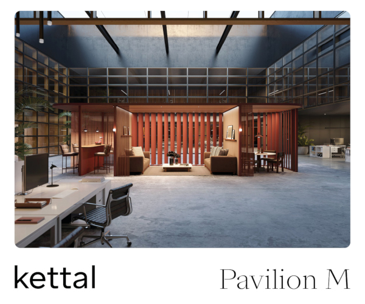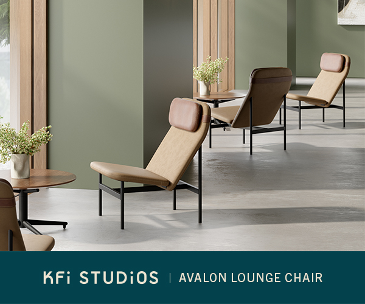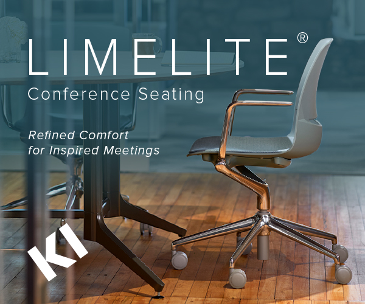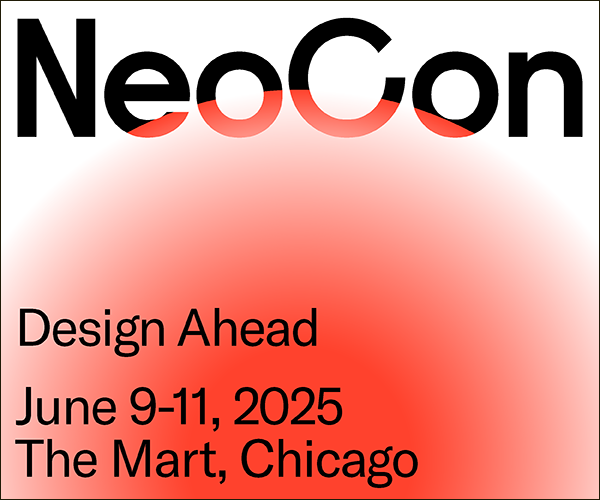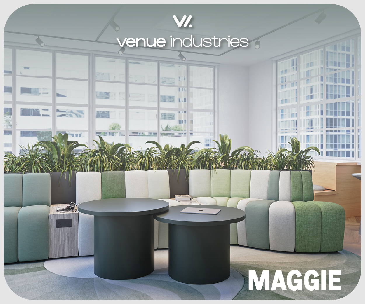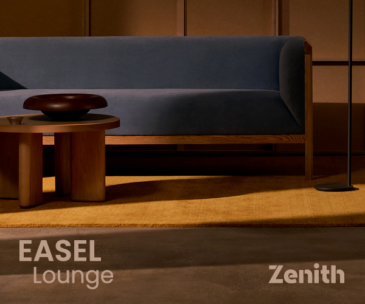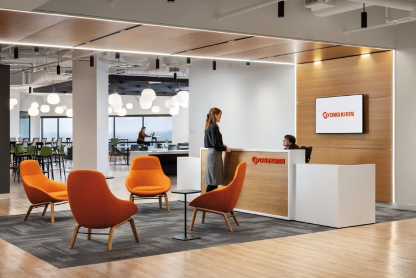
Kyowa Kirin Offices – Princeton
Kyowa Kirin’s new Princeton headquarters by HLW promotes collaboration and innovation with a design focusing on neighborhood-oriented spaces, Japanese influences, and innovative wayfinding that reflects the company’s values.
Biotechnology and pharmaceutical company, Kyowa Kirin, upholds collaboration, research and the exchange of ideas as fundamental values. For their new Princeton headquarters, Kyowa Kirin required a space that provides for everyday advancement and innovation. To achieve this, HLW consolidated Kyowa Kirin’s offices into a single, central workspace to foster open communication and reflect the company’s dedication toward improving human health and wellbeing.
“Neighborhoods”: HLW transitioned the North American team from a 65%-enclosed layout to one focused on neighborhoods and group-oriented spaces. The new, 80,000-square-foot office not only brings previously disparate teams together, but transforms the way they work by breaking apart silos to promote collaboration, culture, and community.
Japanese Influence: HLW’s brandx team also collaborated closely with Kyowa Kirin, integrating the company’s Japanese heritage, focus on patients, and distinctive color schemes into the design of wayfinding elements, signage, artwork, and wall graphics. Inspired by shibori, a Japanese tie-dye technique, brandx blended the organic patterns produced by the artform with archival microscopic cellular photography to create visuals that carry the company’s genesis through to its modern-day. These visuals are translated across artful, large-scale wall graphics found throughout the workplace to root employees in this heritage as they move about the space.
Innovative Wayfinding: The wayfinding design uses quadrants, shapes, and color codes to help employees and visitors navigate the office’s two floors. The brand’s signature “Passionate Orange” defines communal and client-facing spaces, most notably in reception where the bright hue is balanced by a wood-clad desk to bring warmth into the office’s main point of entry. Purple, pink, blue, and lime are used to denote dedicated team areas. In each zone, room names connect each color to elements in nature: Tidal and River for blue, Meadow and Canyon for green, Ember and Spark for purple, and Aurora and Vista for pink.
Design: HLW
Photography: Mike Van Tassell
