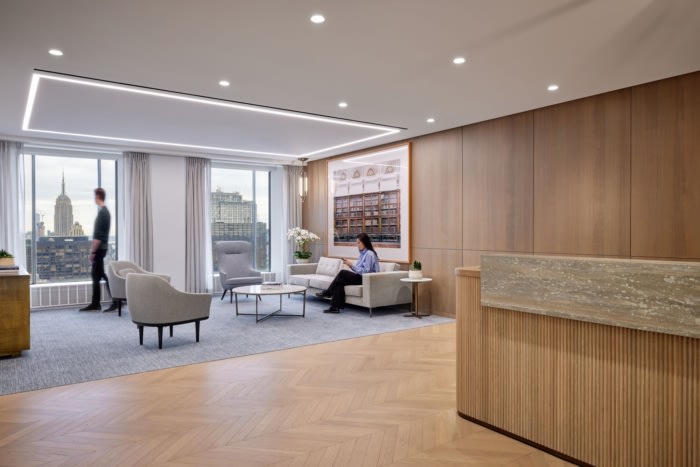
Confidential Hedge Fund Offices – New York City
MKDA designed an upscale workplace for a hedge fund in New York City’s GM Building, featuring a hospitality-inspired design with natural finishes, bronze accents, and city views, prioritizing comfort and collaboration.
MKDA designed an upscale, sophisticated workplace for this high-powered hedge fund on the penthouse floor of the GM Building. The hospitality-inspired design incorporates a natural finish palette, abundant glass, and subtle bronze accents, infusing the space with a cosmopolitan, understated elegance. The neutral, yet impactful aesthetic also deliberately frames stunning surrounding vistas of Midtown Manhattan and Central Park, flooding the workplace with natural light and establishing a welcoming, inspirational work environment.
The reception area draws users in with an array of warm wood tones, including white oak chevron flooring and a custom-made, tambour reception desk. MKDA paired these elements with contemporary light fixtures and residential-inspired lounge furniture to enhance the sophisticated ambience. Additionally, the team strategically placed the waiting area and adjacent conference center in front of expansive windows to boost feelings of comfort and wellbeing.
The Northeast corner of the floor contains a luxurious executive suite, which builds on the refined nature of the space. Mirroring a high-end penthouse apartment, the executive office boasts sweeping city views and features hand-selected furniture, accessories and artwork. The bright and airy suite also includes a meeting room and lounge area for strategic discussions and relaxation.
MKDA devised a communal zone in the heart of the space to promote collaboration and spontaneous interactions. The cafe, in particular, incorporates cozy banquettes, dynamic globe pendants, and marble surfaces, serving as a vibrant hub where employees can gather for informal meetings or to recharge during breaks. Bordering the cafe, a discreet door leads to a boutique gym with state–of-the-art exercise equipment, offering personnel a convenient space to maintain their fitness routines.
The main work area integrates a versatile combination of trading desks, open workstations, and private offices along both the interior and perimeter, ensuring optimal functionality. Further prioritizing the health and wellbeing of staff, each desk is equipped with ergonomic furniture, height-adjustable features, and greenery.
Design: MKDA
Design Team: Joe Scarinci, Jung Kim, Viktoryia Kirushchanka
Project Manager: Copper Hill
Contractor: Tristar Construction
Furniture Dealer: Evenson Best
Photography: Garrett Rowland
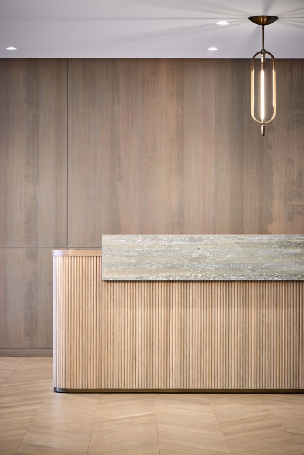
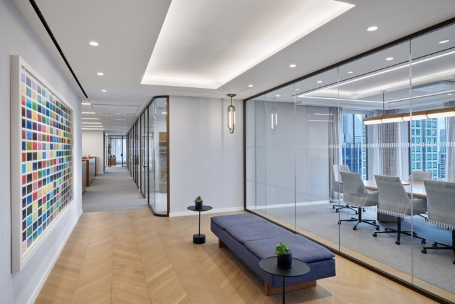
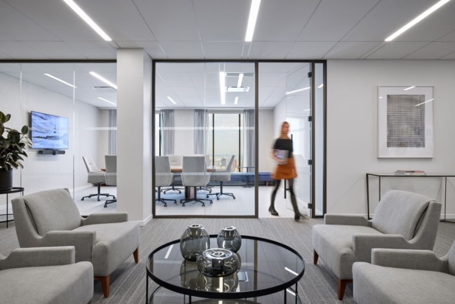
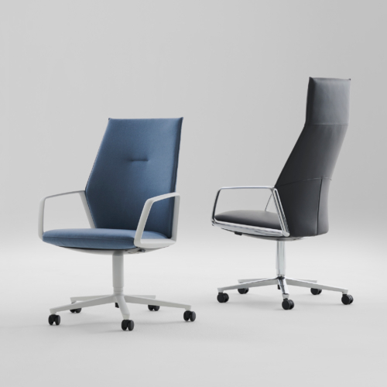
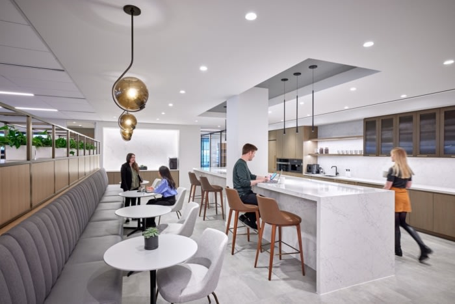
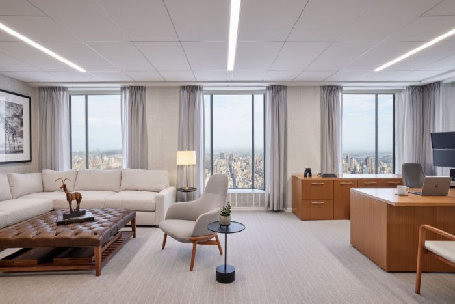
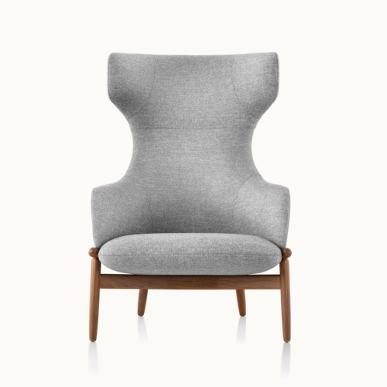
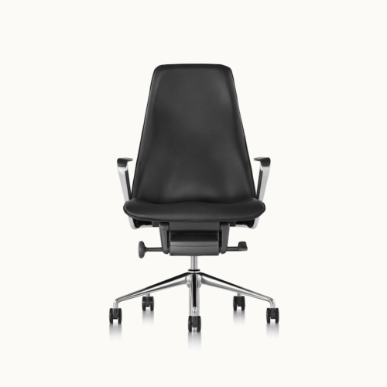
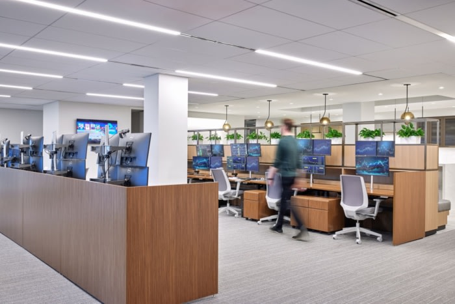
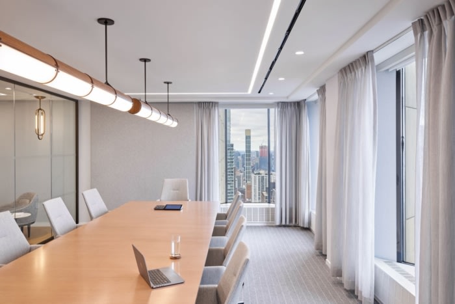
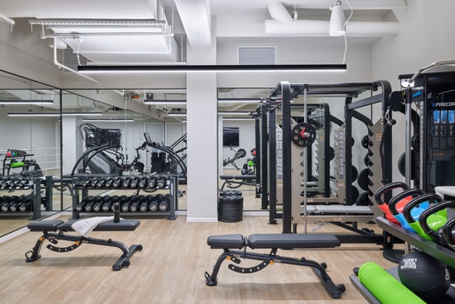

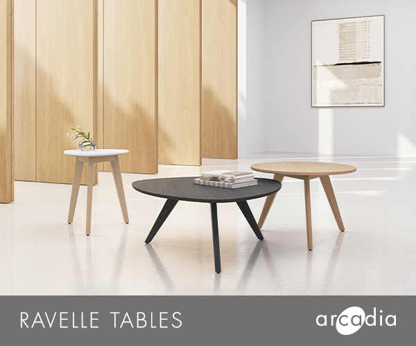
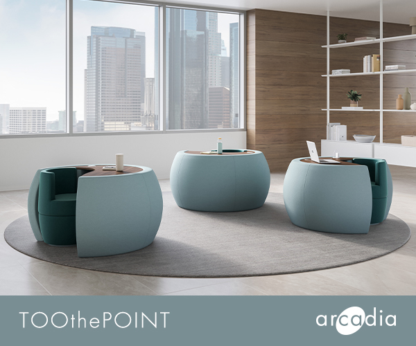
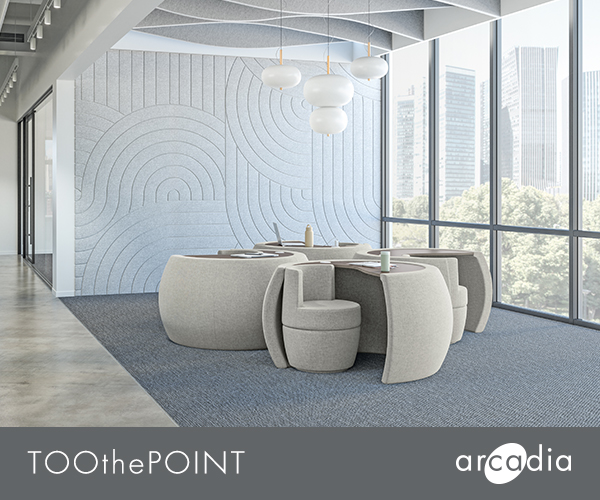
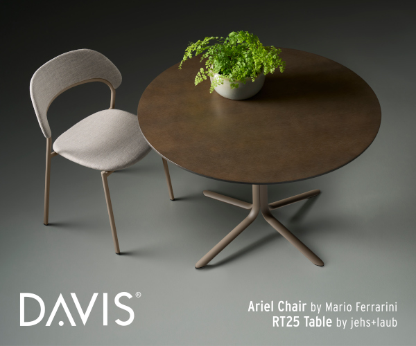
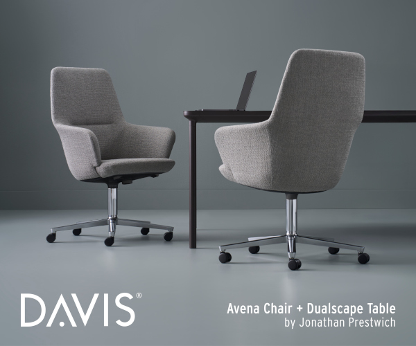



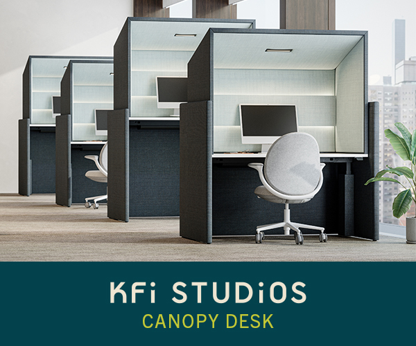
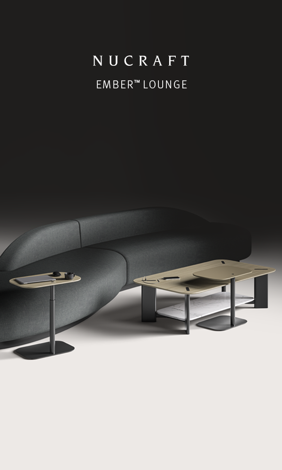
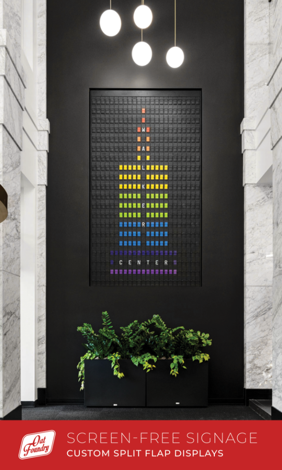
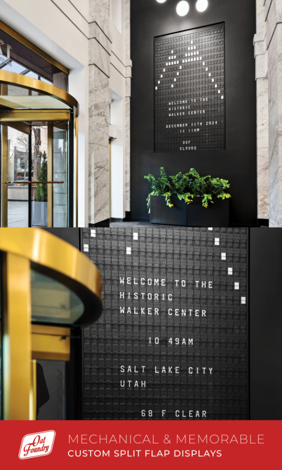
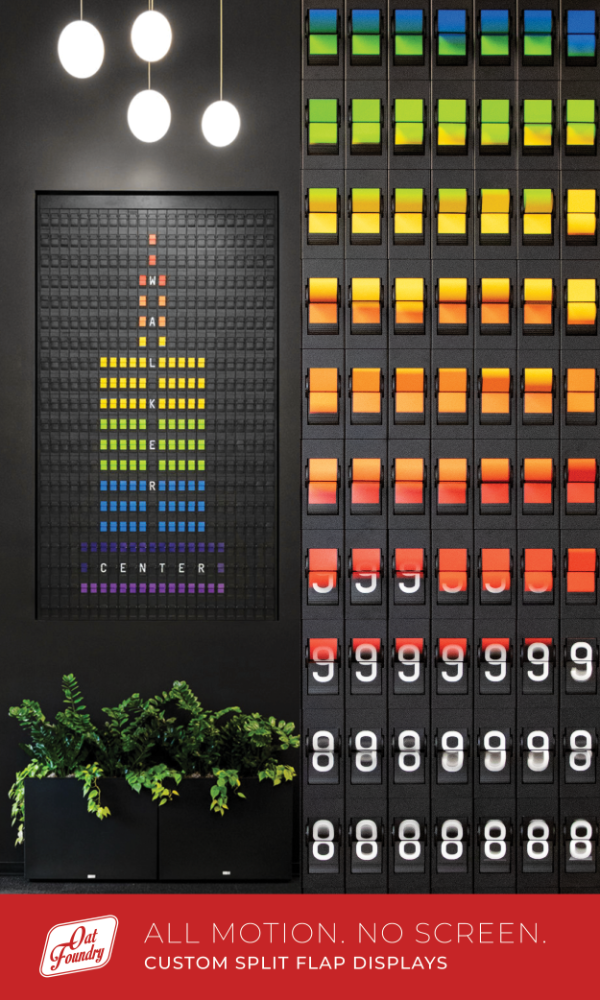
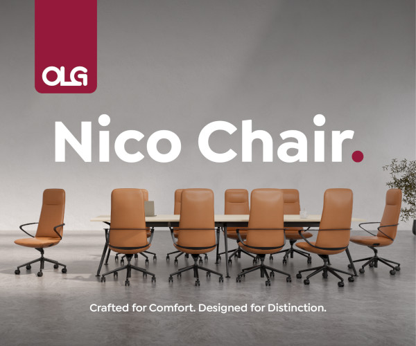
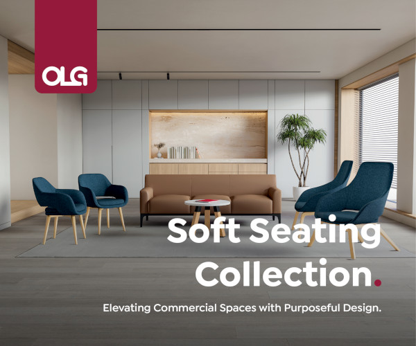
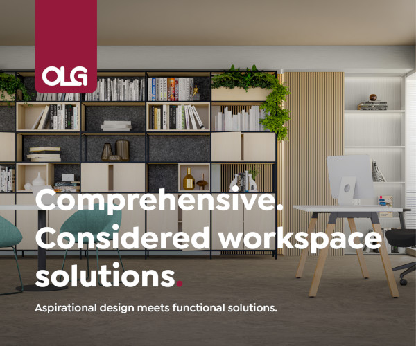
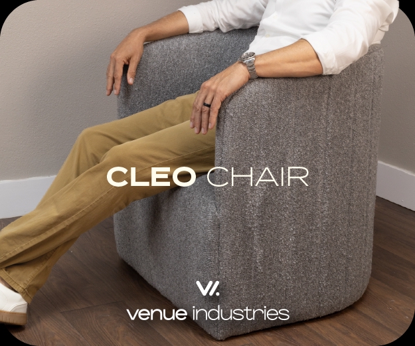
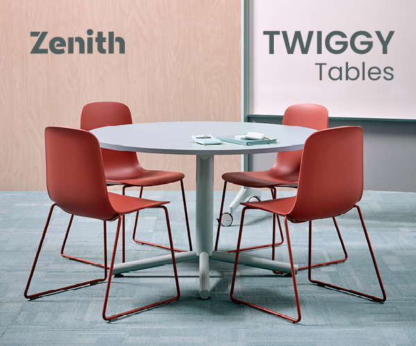
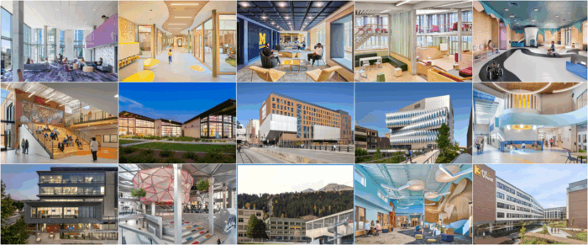
Now editing content for LinkedIn.