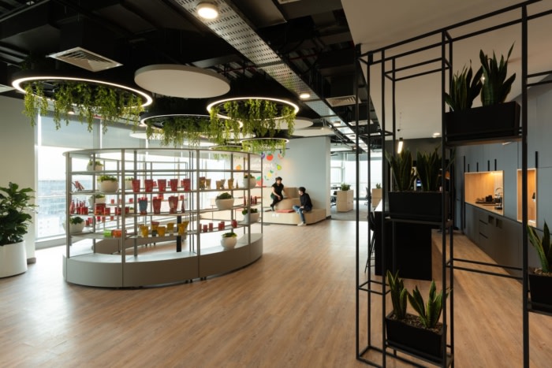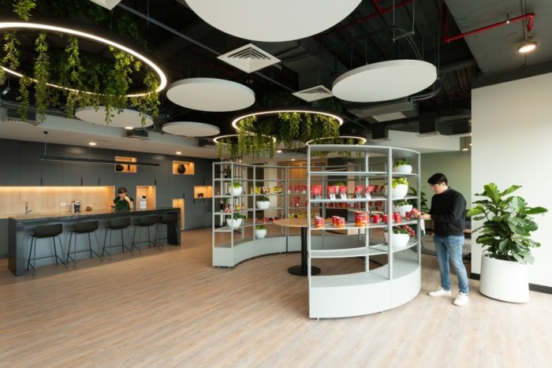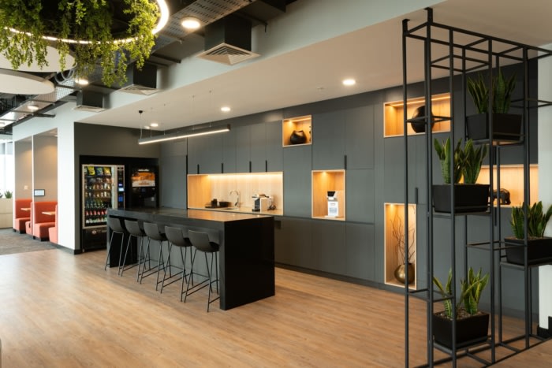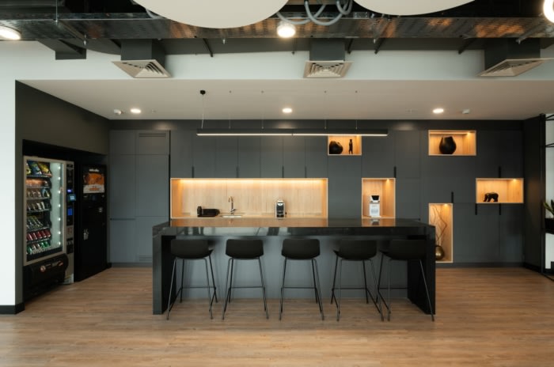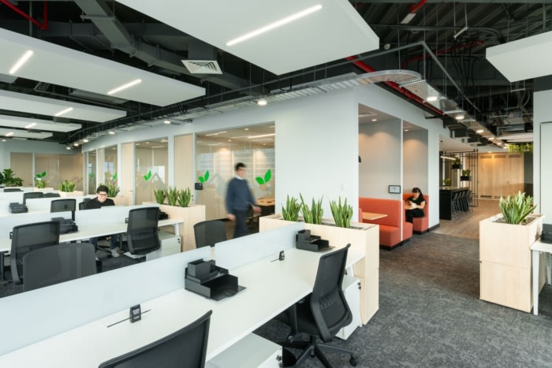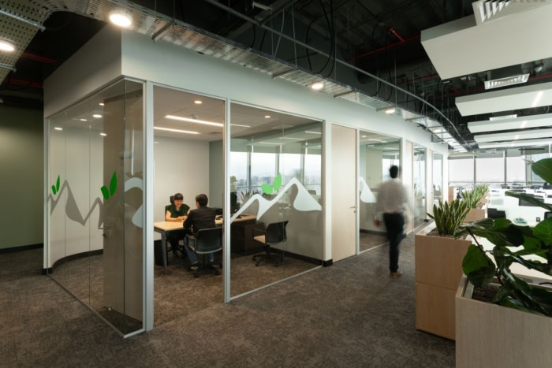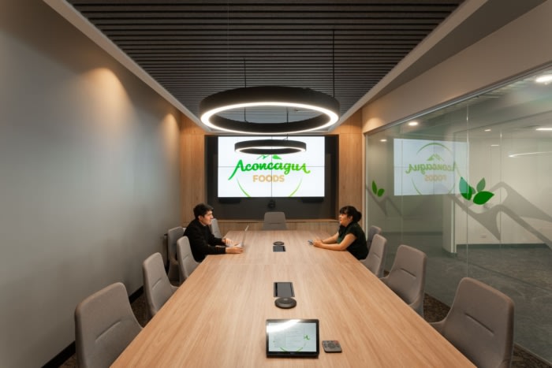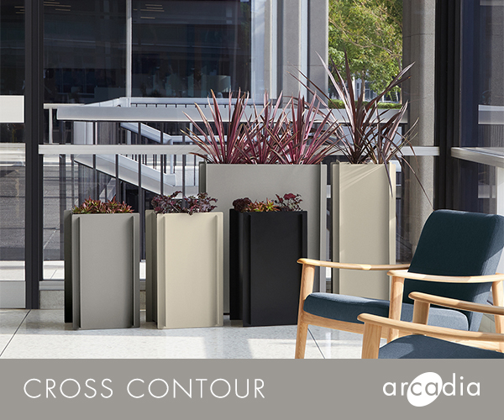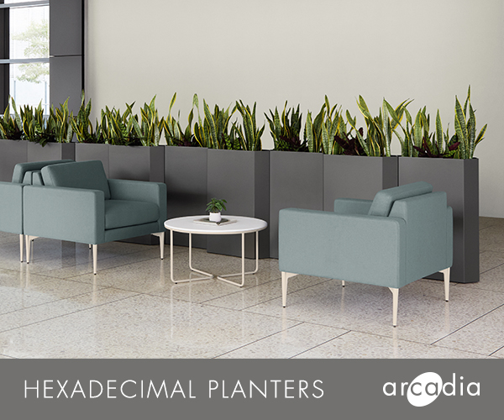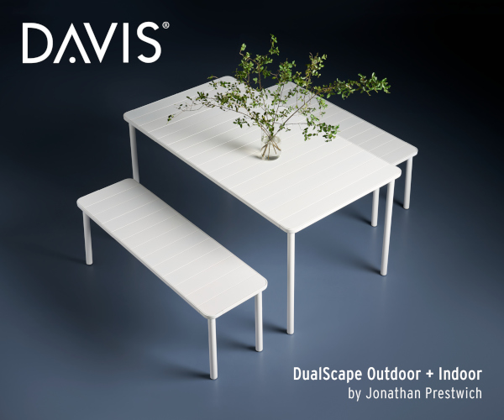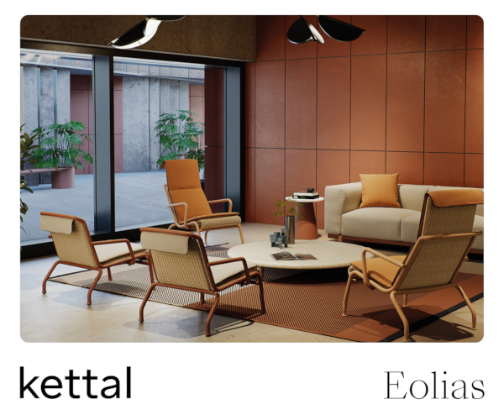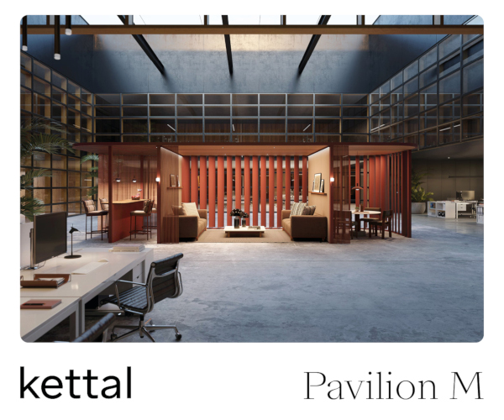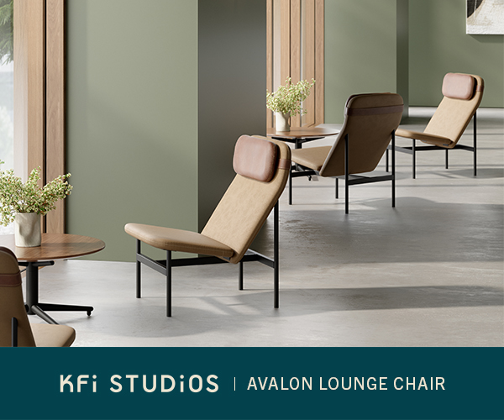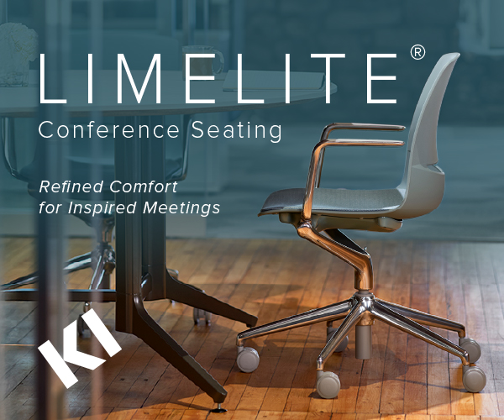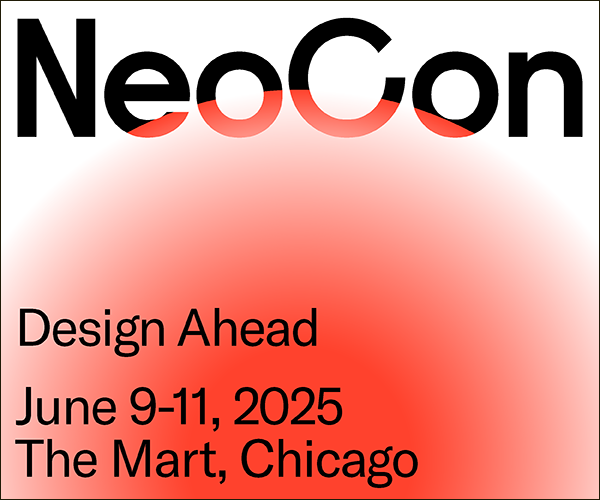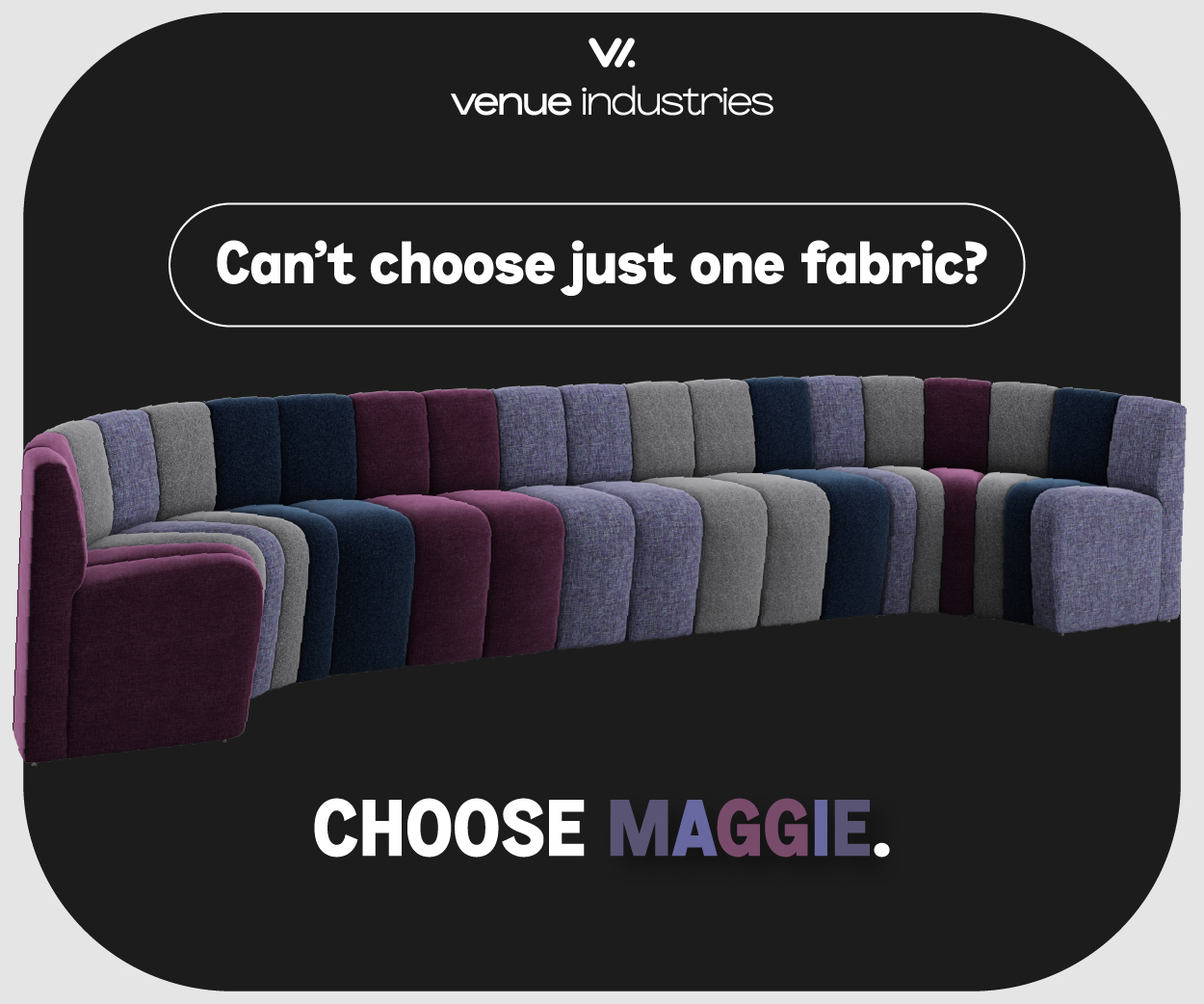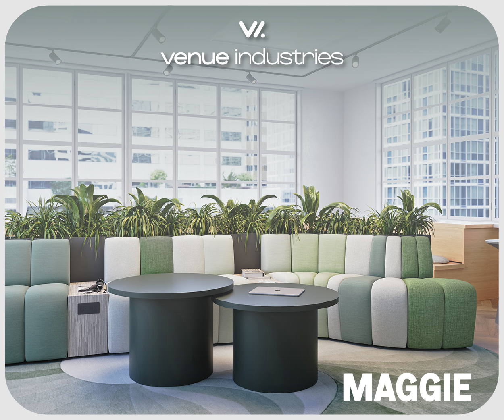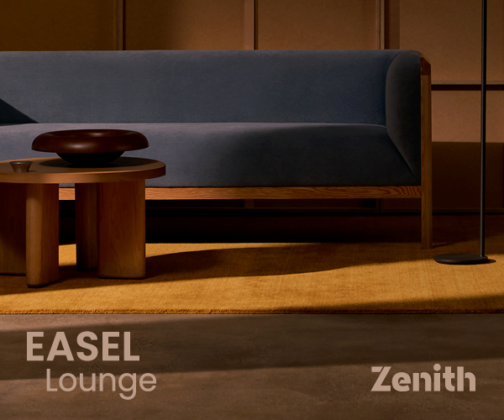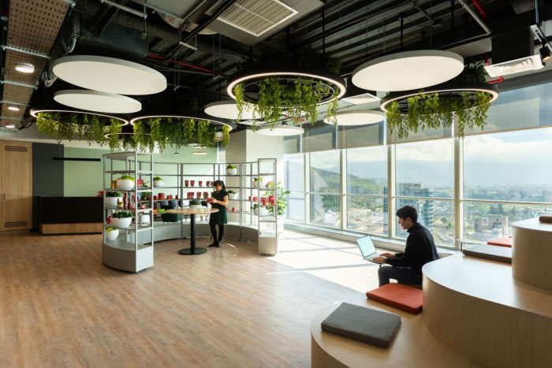
Aconcagua Foods Chile Offices – Santiago
Contract Workplaces transformed Aconcagua Foods’ office spaces into a modern, sustainable environment in Santiago, Chile’s tallest skyscraper, fusing countryside iconography with technology for a functional, inspiring work setting.
Aconcagua Foods is the leading manufacturer of high-quality processed fruit and vegetables in the Chilean market. Its presence in the country dates back over a hundred years, and it currently exports its products to more than forty international markets.
It’s a company that grows steadily with agile, diversified processes aimed at driving innovation and leading change, but it never loses sight of the well-being of the community where it is embedded, or its respect for the environment.
As its former offices were in the outskirts of Santiago de Chile, the company saw the need for a radical change both in its location—as a signal that would bring them closer to customers at the heart of the capital city—and in its corporate image. To bring to life this modernization of its workplaces, Aconcagua Foods relied on Contract Workplaces’ expertise.
The project was developed over a 4810 ft² floorplan on the 20th floor of Gran Torre Santiago, the tallest skyscraper in South America, located in Providencia. The 62-story building, 984 ft. high, boasts one of the most spectacular views of the Chilean capital.
When we began to design the layout, it was clear that the project had to meet the needs of two very different spaces: the showroom and an area meant for work and collaboration. While the former had to serve as an entrance to the offices and a space to display all of the company’s products, the latter would support the operational staff with workstations arranged in an open plan, private offices and meeting rooms.
To materialize this project, we resorted to the concepts with the strongest relation to the company’s main activity. As a result, we came up with the idea of drawing on the iconography of the countryside, based on an understanding of the close relationship between crops, plantations and vegetable farms and the work of this company. This countryside imagery was reflected in the color palette we chose to work with, green and brown; in the use of materials and textures that evoke wood; in the predominantly organic shapes found in the furniture and ceilings; and in the constant presence of plants all around the office.
In the area allocated to the showroom, which is also the main entrance to the office, the countryside concept is very apparent. Circular shapes prevail here, expressed in the glass displays—the main attraction in this space—and in the light fixtures, decorated with hanging plants. The stands and the lounge, together with a large kitchen and a tasting counter, support this display hub, the heart of social activity for both customers and collaborators.
The operational area, in turn, was designed as an open plan, with the workstations placed around the perimeter of the floorplan to make the most of natural light and the magnificent views; with that in mind, we used bench-like desks with planters at each end. Closed spaces were arranged alongside the service hub: meeting boxes and an informal meeting area for casual team meetings, plus private offices and conference rooms. Among them, the highlight is the board room, which features specially designed wooden furniture, acoustic ceiling panels and circular light fixtures.
Technology also played a key role in the design of this office. With the goal of improving the collaborators’ experience, we included a booking system for the meeting boxes, videoconferencing equipment in the two meeting rooms and a large video wall in the board room.
This results in an office that effectively integrates the needs of a showroom and a workplace, while simultaneously harmonizing aesthetics, functionality and technology into an inspirational, efficient space.
Design: Contract Workplaces
Photography: Pablo Blanco
