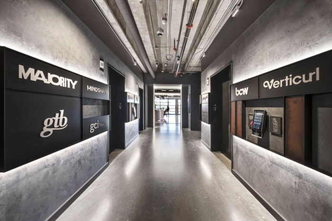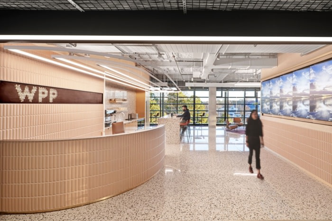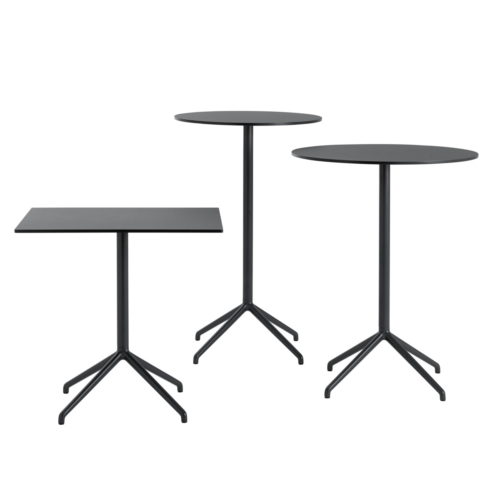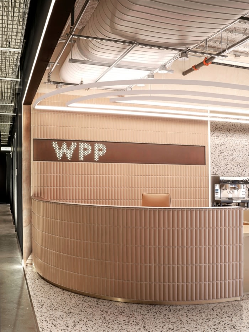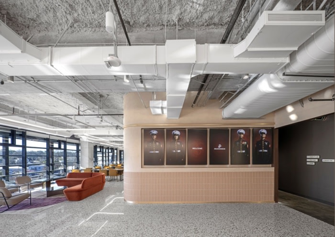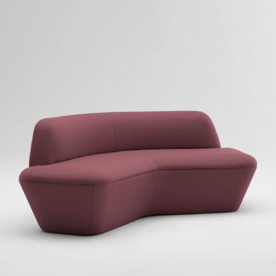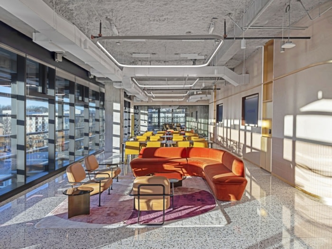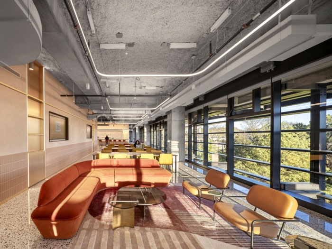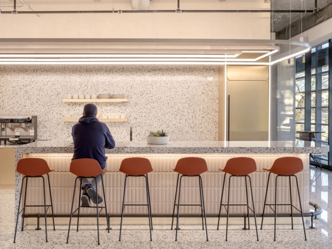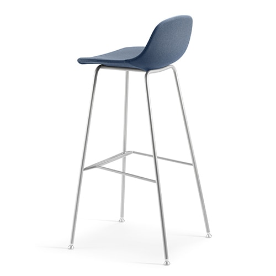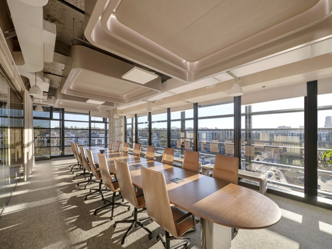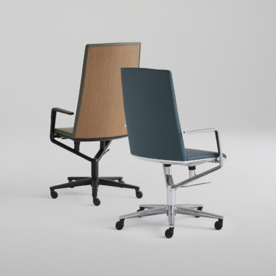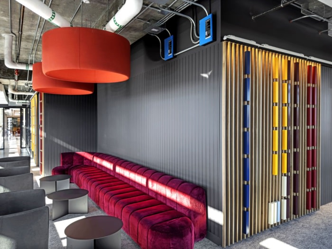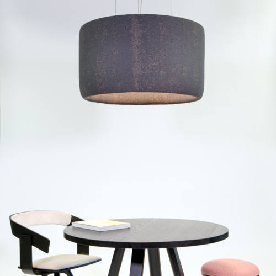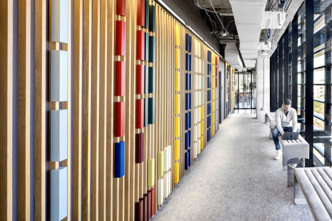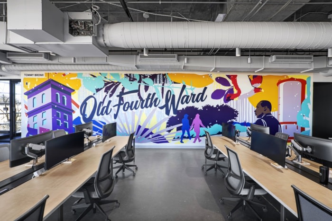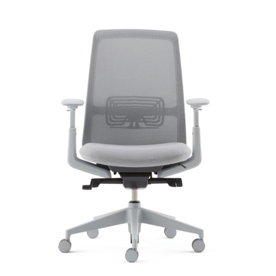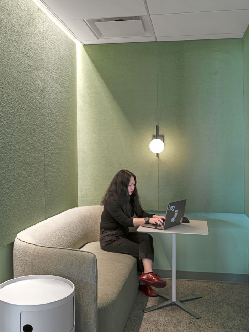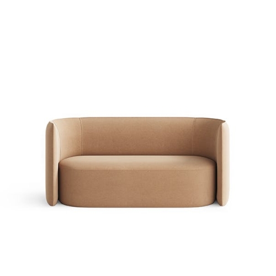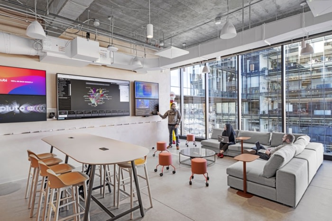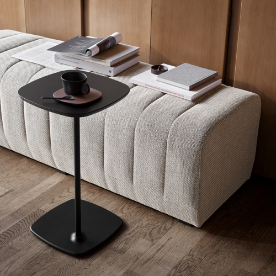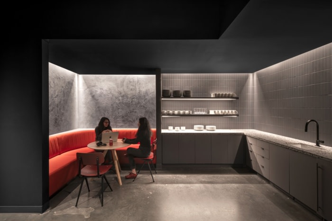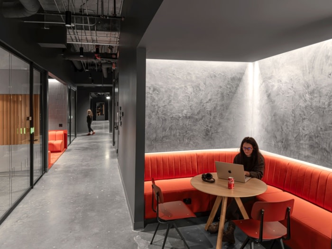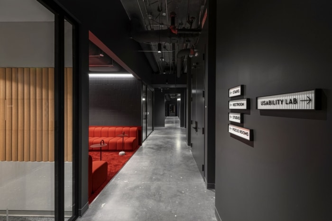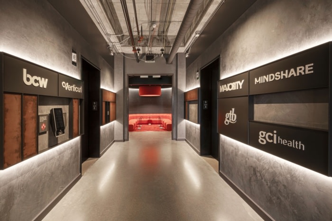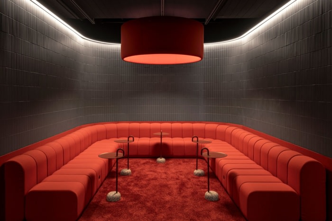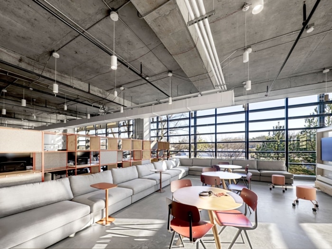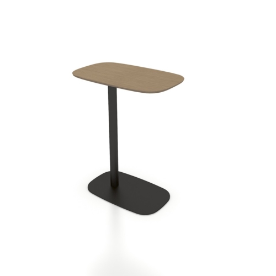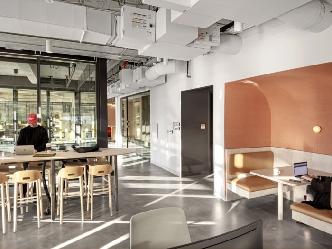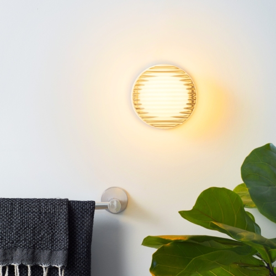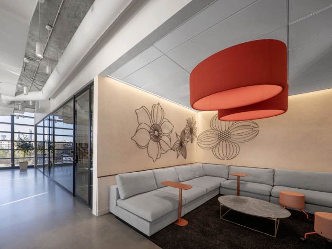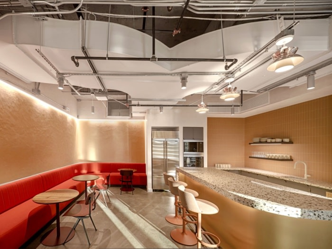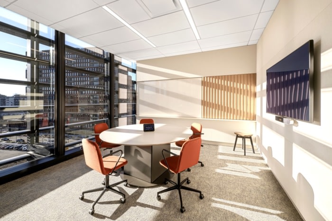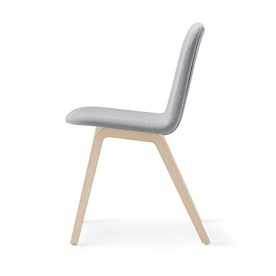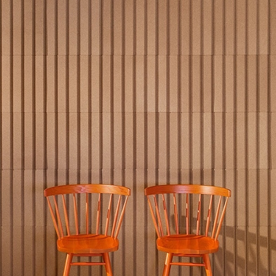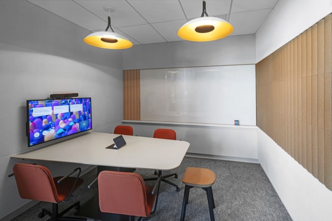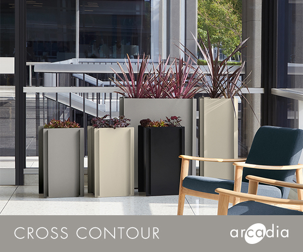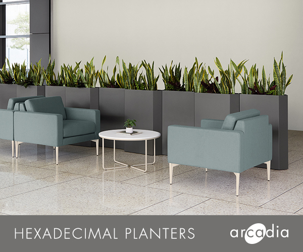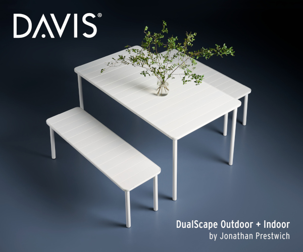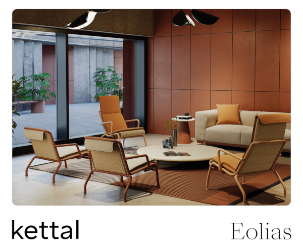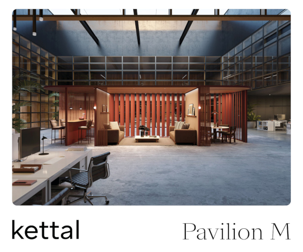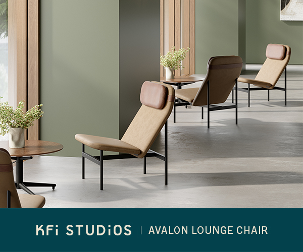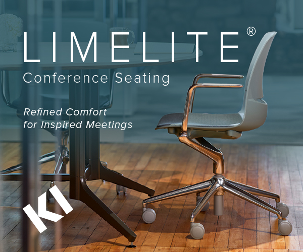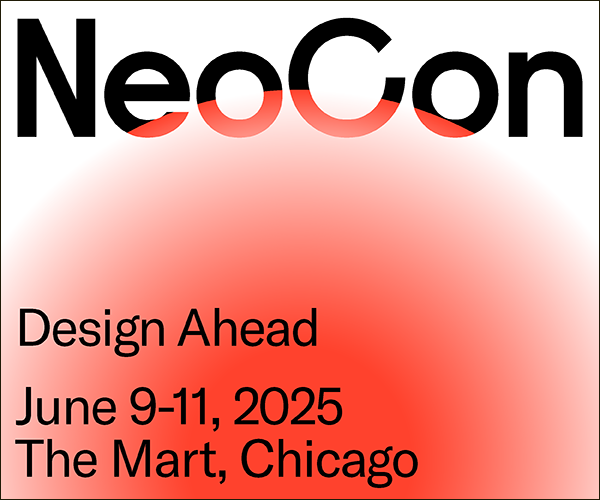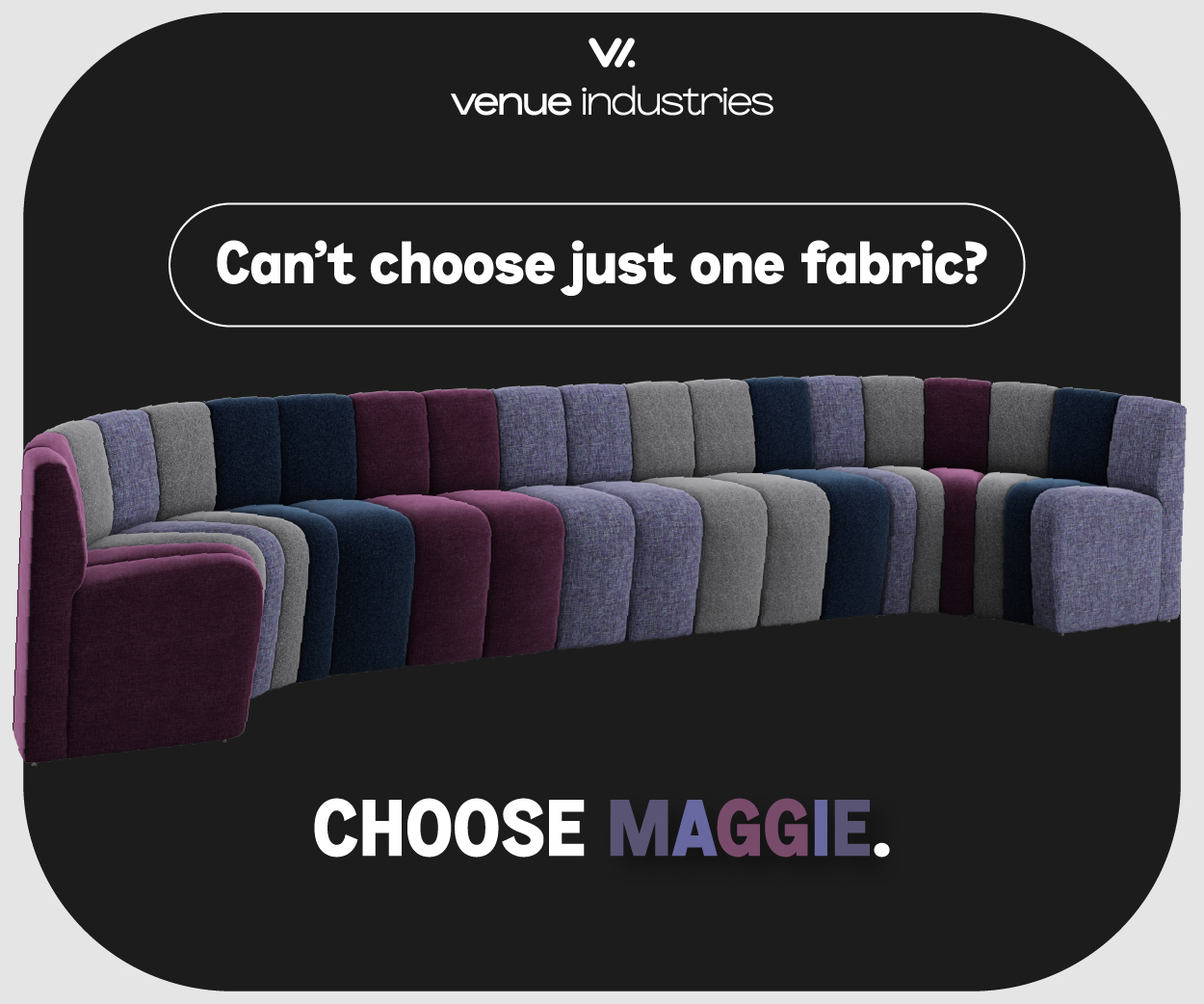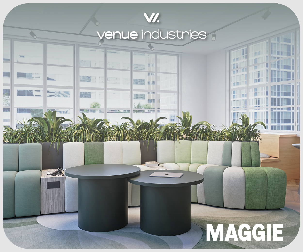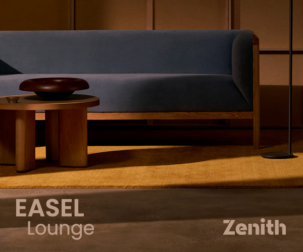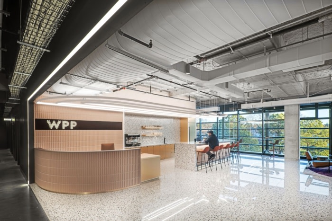
WPP Offices – Atlanta
BDG architecture + design completed a 39,300 square-foot WPP office in Atlanta, focusing on a post-pandemic design with warm tones, natural materials, and local sourcing for a welcoming space.
BDG architecture + design recently completed a new suite of offices for WPP in Atlanta. The offices – 39,300 square-feet – are in a new building (designed by Olson Kundig) on the Beltline in Atlanta. Here, twelve agencies, including Group M, a media investment group; VML, brand and customer experience strategists; and AKQA, digital experience designers, will work with Coca Cola and other brands in that market. Itself a WPP company, BDG has worked globally to consolidate real estate where many agencies that collaborate on the same accounts share space in the same building.
This particular office was planned as a post-pandemic office where the client and team assumed a hybrid work model with most employees coming in at least three days a week, which will determine peak hours. Shared desks will be the norm while the two levels accommodate 496 seats split evenly between workstations, meeting areas and collaboration spaces.
Joyce Pun, Design Associate at BDG, explains, “One of the core design ideas here was being inspired by the traditional hospitality of Atlanta, so we started with a soft palate that includes warm peach tones, terracotta’s and vibrant reds as well as natural wood. Staying with the idea of hospitality, the interiors are inviting, with very few right angles, soft and cushiony furniture and curved lines in the plan. Beyond that we used industrial materials like concrete and Coreten steel to highlight certain interior surfaces. We sourced as much locally as possible, including using Georgia stone in the terrazzo, purchasing furniture from local makers and sourcing art from local artists.”
Reception for all of the offices is on the 5th floor where guests are welcomed with a self-service coffee bar. BDG paid careful attention to circulation patterns, which they have worked out in previous projects where various clients and account staff will not cross paths. Unsurprisingly, the programming includes many specialty areas for production: an editing suite, photography studio, print and matting areas, a television studio, voice-over suites and audio booths with super-high acoustical requirements. As is the case in other WPP buildings, the team dedicated much of the perimeter, window and corner areas to public and collaborative work, with more interior areas reserved for smaller meetings and to accommodate different work styles and habits.
Design: BDG architecture + design
Photography: Eric Laignel
