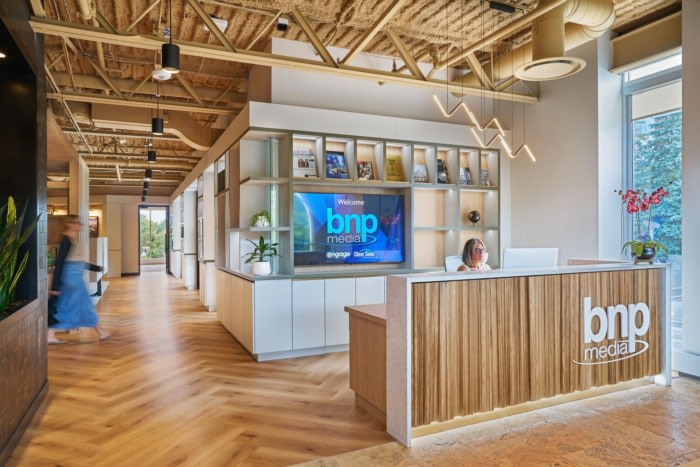
BNP Media Offices – Birmingham
Neumann/Smith Architecture redesigned BNP Media’s workplace to align with their modern vision, featuring flexible workstations, a publication-themed design with glass walls for natural light, and honoring the company’s history.
BNP Media, a family-run media publishing company, reimagined their workplace to marry their new vision for the company with their flexible work style. Going from a 30,000 sf office in the suburbs to a 5,000 sf office in a downtown setting, BNP’s new space offers hoteling desks in the center, serving as a central hub, with window-lined offices along the perimeter. It also includes a welcoming lobby + reception area, collaboration spaces, and a flexible work café.
The new space features large windows at the street level. Individual offices line the exterior, so the Neumann/Smith team utilized glass walls and open shelving to pull daylight through to the rest of the space. Design touches carry the publication theme throughout the space, such as a reception desk and light fixtures that emulate magazines lining a shelf.
The nature of work has shifted for BNP Media, as their media publishing operations moved to a digital platform. To honor their history in print, the new workspace offers ample space to showcase historic publications. Their family-run structure and tight-knit culture is reflected through warm tones and communal spaces, which includes one shared office for their three co-CEOs. Embracing the theme of “hub and home,” the new office truly showcases who BNP Media is as an organization.
Design: Neumann/Smith Architecture
Contractor: Interior Space Management Inc
MEP Engineer: Peter Basso Associates
Photography: John D’Angelo


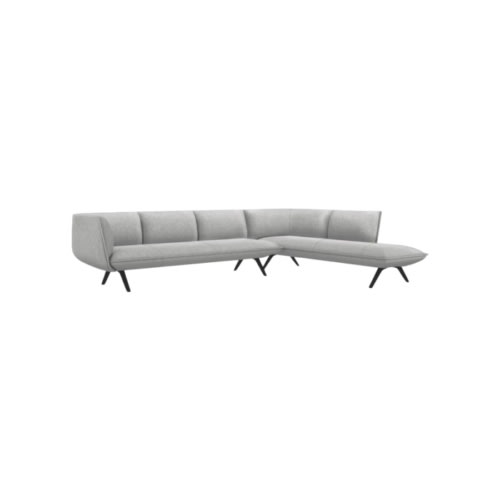


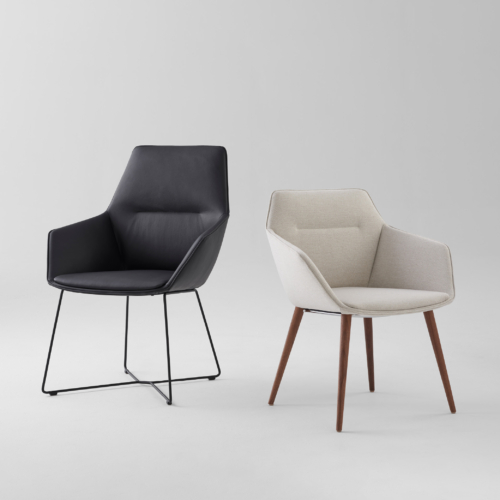

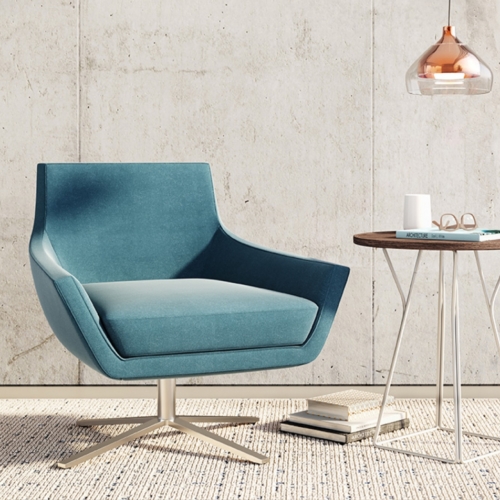
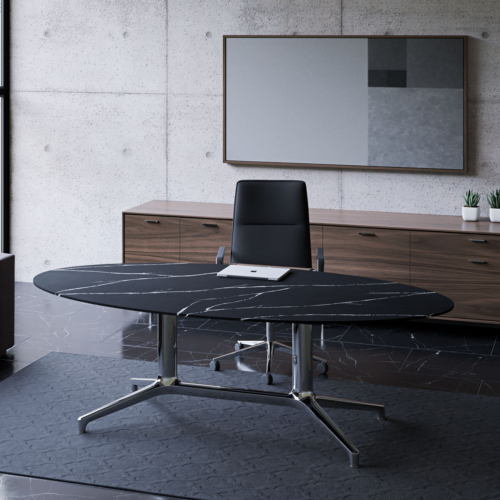
























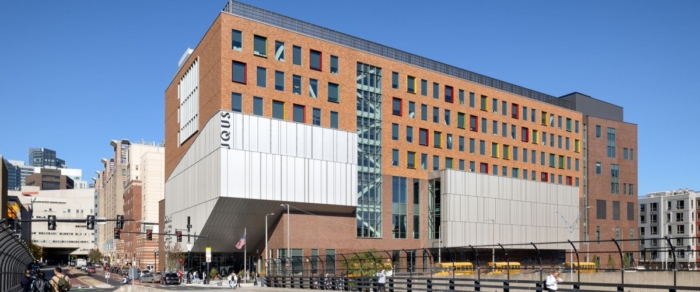
Now editing content for LinkedIn.