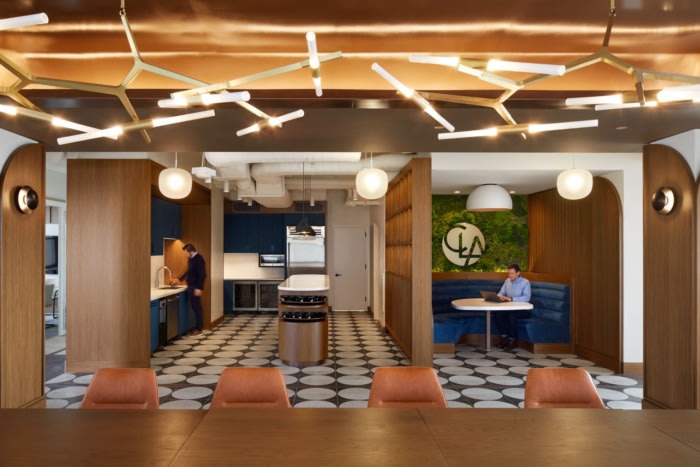
CliftonLarsonAllen (CLA) Offices – New York City
NELSON Worldwide and ICRAVE collaborated to design CLA’s new flagship office at One Grand Central Place in New York City, showcasing bespoke details, functionality, and employee wellness initiatives.
When Empire State Realty Trust (ESRT) embarked on a tenant improvement project for CLA’s (CliftonLarsonAllen LLP) new flagship offices at the historic One Grand Central Place, ESRT aimed to deliver CLA with a beautifully designed space fit for CLA’s needs – a less common approach to projects that typically result in offices far less customized and bespoke. As longtime partners who have completed multiple projects together at the Empire State Building for several decades, ESRT selected NELSON Worldwide as the architect of record to bring design firm ICRAVE’s designs to life.
Working closely with a multidisciplinary team of partners, NELSON’s architectural lens helped translate ICRAVE’s schematic design into viable construction documents, overseeing the process at every step to delivery resulting in an extraordinary physical manifestation of the concept drawings. CLA’s new flagship office raises the caliber of typical tenant improvement projects, representing a holistic approach seamlessly integrating the brand, functional requirements, and employee wellbeing initiatives. It is an environment that fully embodies CLA’s company culture, elevates the tenant experience, and serves as a space where the company can proudly host its clients.
In the heart of CLA’s new office, a custom trophy display in the first entryway makes an immediate brand impression with a “wow” moment. This curved, floor-to-ceiling unit with a built-in banquette, which also serves a waiting area for visitors, blends into the space, featuring smooth surfaces, integrated lighting emitting a soft glow, and a design harmonizing with the bronze circular ceiling above. What started as a mere concept evolved into a complex project of its own, ultimately successful due to a collaborative effort between NELSON and contractors, who were required to work closely on such fine details. This display is an artistic, elegant way for CLA to market itself, inviting visitors to explore its client portfolio with iconic trophies and QR plaques – a subtle yet sophisticated approach to branding.
The immaculate attention to detail drives the hospitality-like feel of the office. The design prioritizes not only functionality but also the comfort of employees and clients. Every element, from wood-cladding walls to carefully curated finishes, creates a warm and inviting layered atmosphere. The space boasts various workstations, dining areas, and smaller meeting rooms to accommodate task-driven work and client meetings. The design intends to provide designated work areas and offer flexibility and comfort with places where individuals can work outside their desks, fostering transparency and connectivity.
At the core of the design is a lounge space that enhances employee wellness and connection. By incorporating millwork cutouts for yoga mats and adding a karaoke machine, the space caters to diverse interests and activities, promoting a sense of community and belonging. The lounge opens to the cafe and adjacent booth seating for additional respite and hosting options, all coming together at a large communal table fit for eating lunch, group meetings, or hosting clients.
The historic nature of One Grand Central Place (initially built in 1930) added a layer of complexity to the construction process, requiring careful navigation of architectural constraints while infusing modernity and functionality into the Art Deco design. For a thoughtful balance, NELSON incorporated millwork throughout the space to conceal the building’s aged systems and leave exposed other architectural details to instill a more industrial look and feel, an intentionality that required true technical expertise.
Imbuing the space with warmth, authenticity, and purpose, NELSON’s execution of ICRAVE’s design brought to life a unique tenant improvement project that ensured CLA’s new workspace would surpass expectations and leave a lasting impression on all who enter its doors.
Design: NELSON Worldwide and ICRAVE
Photography: Ben Rahn | A-Frame Photography
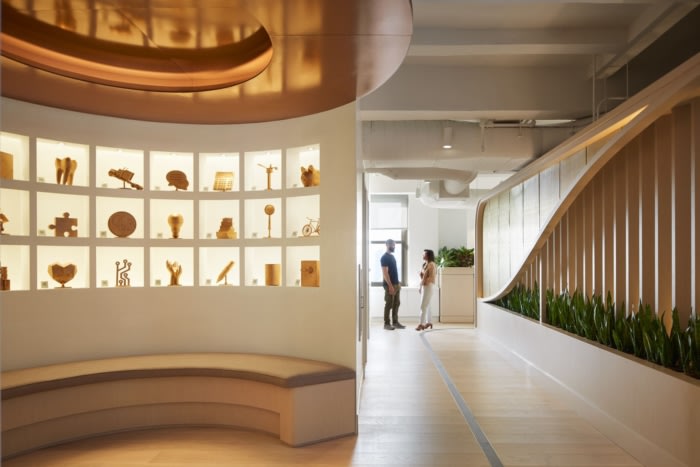
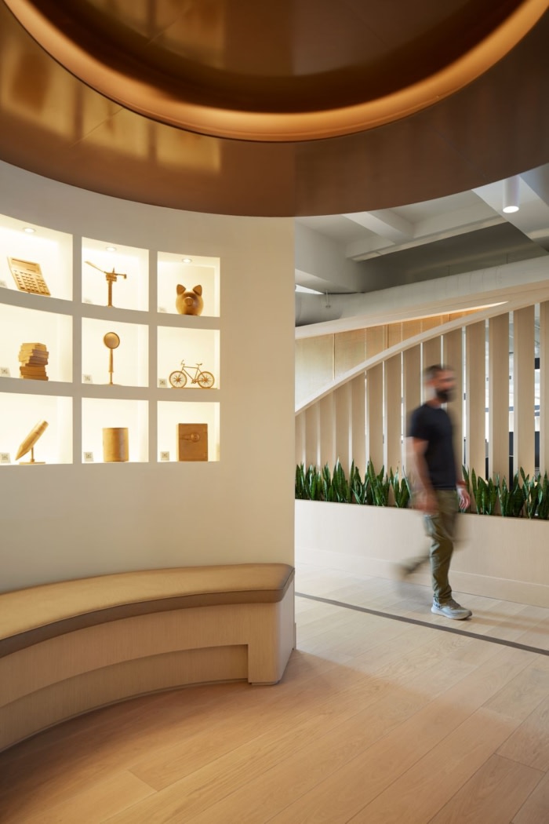
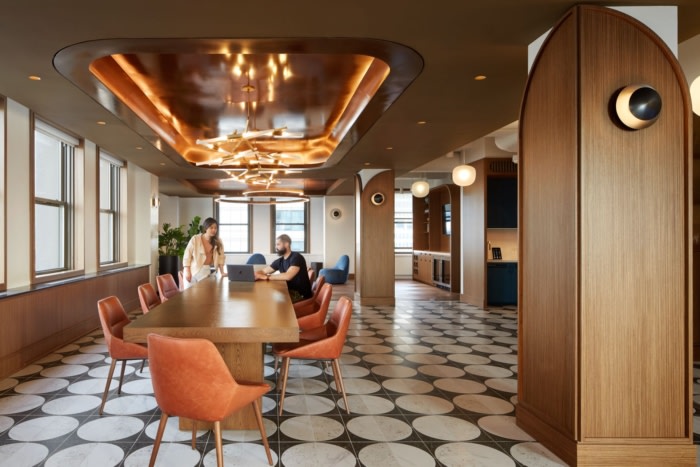
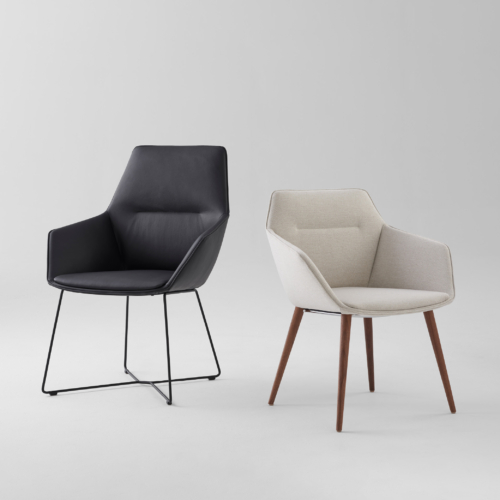

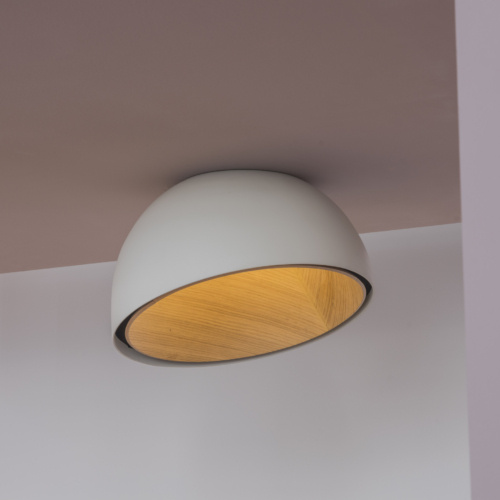
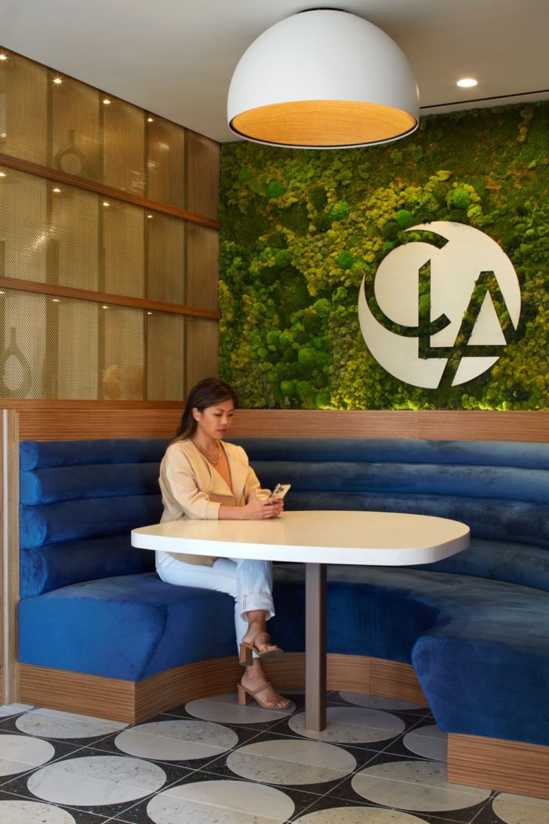
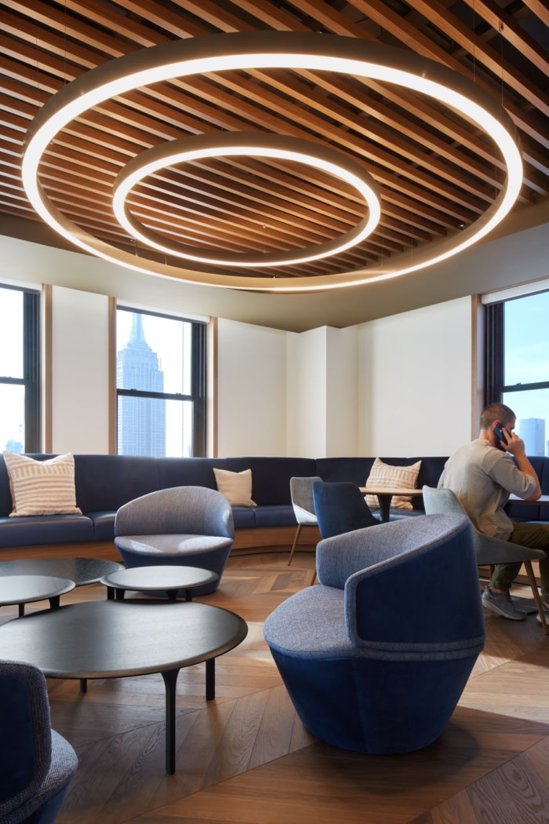

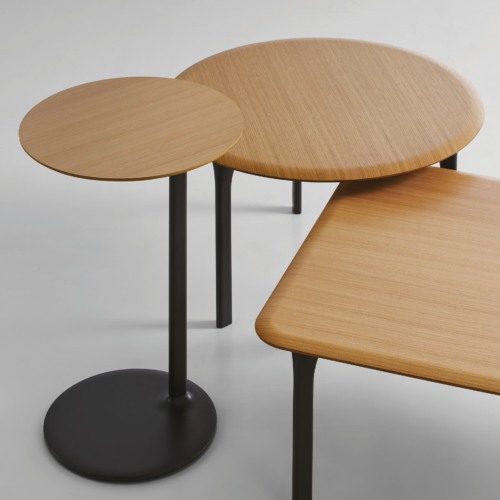

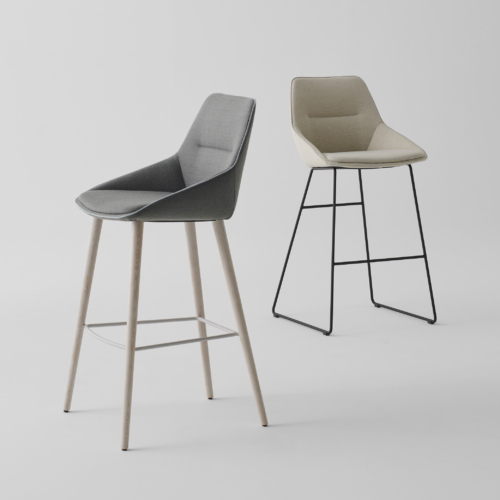
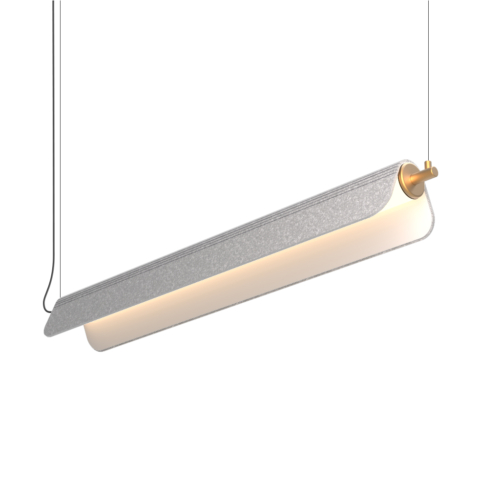

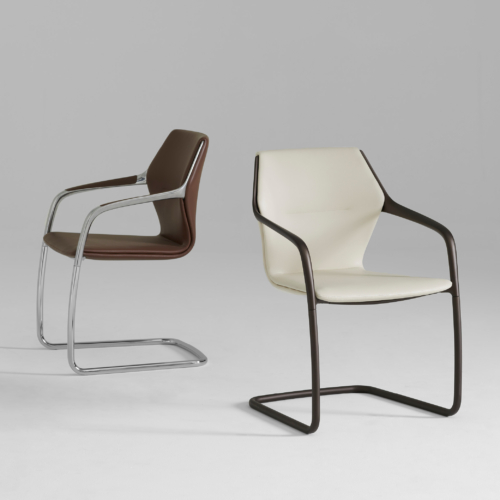

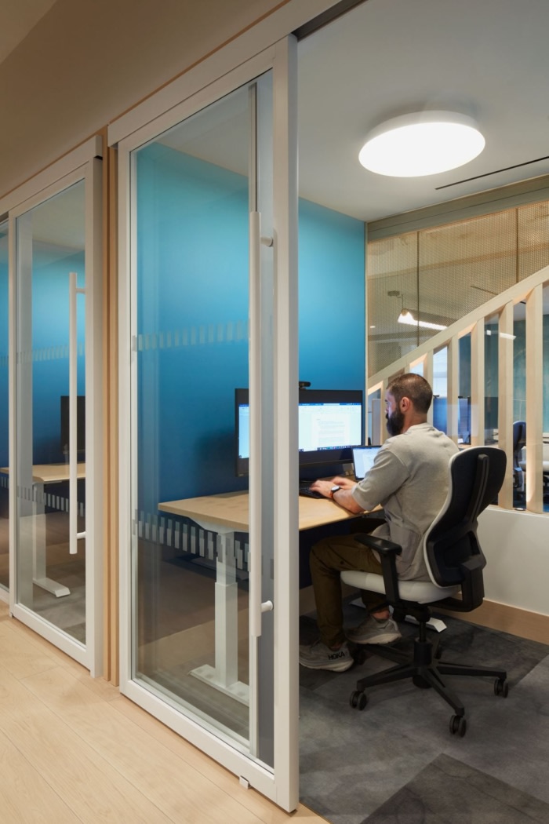














Now editing content for LinkedIn.