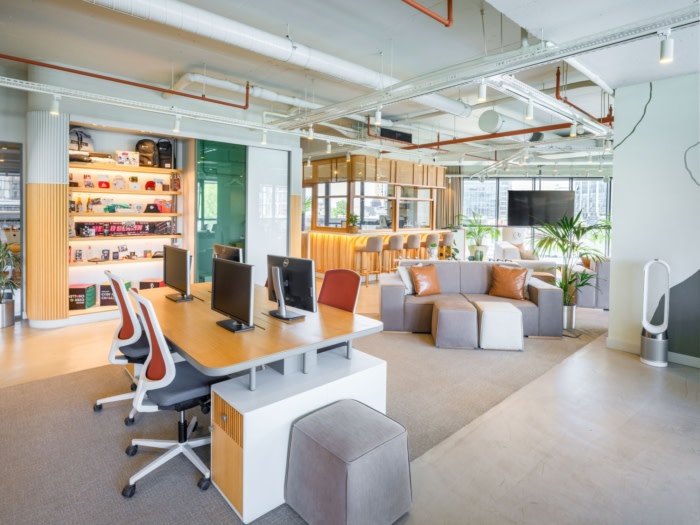
Atolye15 Offices – Izmir
Atolye15‘s software development office in Izmir prioritizes functionality and aesthetics, emphasizing employee well-being through natural light, greenery, and ergonomic spaces, fostering collaboration and productivity.
Located in İzmir, Turkey, our headquarters at Atolye15, a leading software development company, reflects a thoughtful blend of functionality and aesthetics. Following three months of intensive planning and detailed drawings, the 3,300 sq ft office space we designed offers an environment that enhances both productivity and well-being, specifically tailored for the needs of software developers.
Design Philosophy and Employee Well-being
Our design philosophy emphasizes creating a healthy and enjoyable work environment for the software development team. Even though our office is located in a high-rise office tower, which tends to be cold and inauthentic, our goal when designing our space was to foster a warm, sincere, and natural environment. This is achieved by situating our office on the first floor, enhancing connectivity with the outside world, and maximizing our interaction with it.Additionally, the integration of large, live plants throughout the office improves air quality and fosters a calming atmosphere. Advanced air conditioning, ventilation systems, and air purifiers ensure a constant supply of fresh air, contributing to the overall comfort and health of the team. The extensive use of glass maximizes natural light, connecting various office areas and maintaining a cohesive workspace.
First Impressions and Lounge Area
Upon entering the office, employees are greeted by a spacious and bright lounge area. Floor-to-ceiling windows flood the space with natural light, creating an inviting and warm atmosphere. This area offers access to two generous balconies, providing spaces for fresh air breaks.The lounge is furnished with comfortable seating arrangements that provide ideal spots for casual meetings and relaxation. It also serves as a multifunctional space with a big screen and a stage, perfect for hosting team events, casual gatherings, and presentations, which are integral parts of the coding meetups and hackathons we frequently organize for the development community.
Office Spaces and Meeting Rooms
The office features a large communal working area we designed for collaboration, equipped with ergonomic desks and chairs that provide both comfort and support. Despite the desks being quite long, they were designed without central legs to make it easier for software developers to move around and interact since they mostly prefer pair programming and often need clear access to a shared screen.Glass walls and doors partition the spaces, allowing natural light to permeate throughout the office while maintaining an open and airy feel. Additionally, two soundproof meeting rooms and two separate quiet working areas ensure privacy and a distraction-free environment when needed.
Kitchen and Casual Dining Areas
At the heart of the office lies the open-plan kitchen, seamlessly integrated with both the seating and working areas we designed. In fact, the main purpose of this design is to serve as a buffet during events, simplifying food services at team and tech gatherings. This space features a large dining table and high chairs around the counter, fostering social interaction and team bonding during lunch and coffee breaks. Modern fixtures, including a high-end coffee machine, make the kitchen a central hub for the team.
Design: Gizem Vardaroğlu
Photography: Ozan Çelik
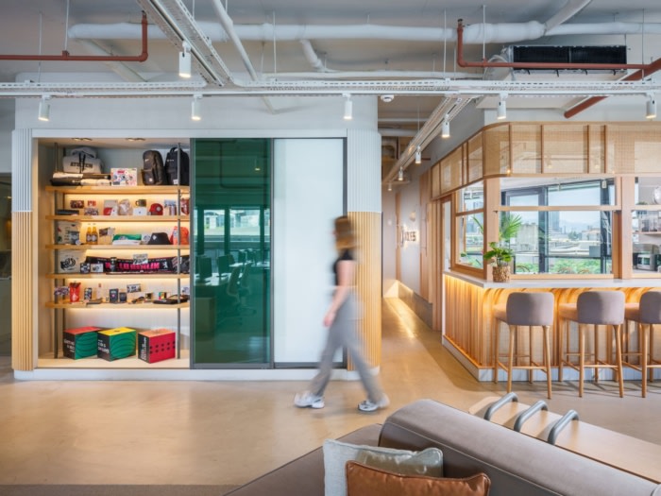
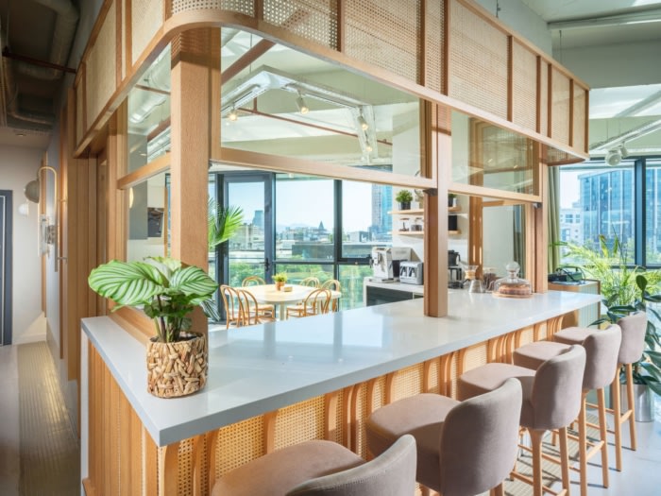
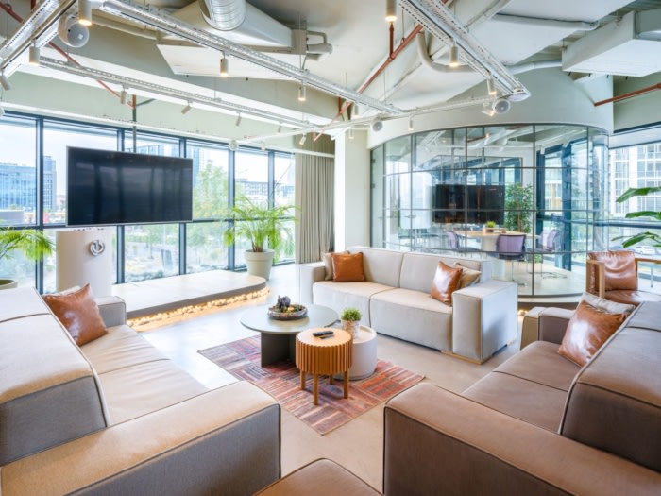
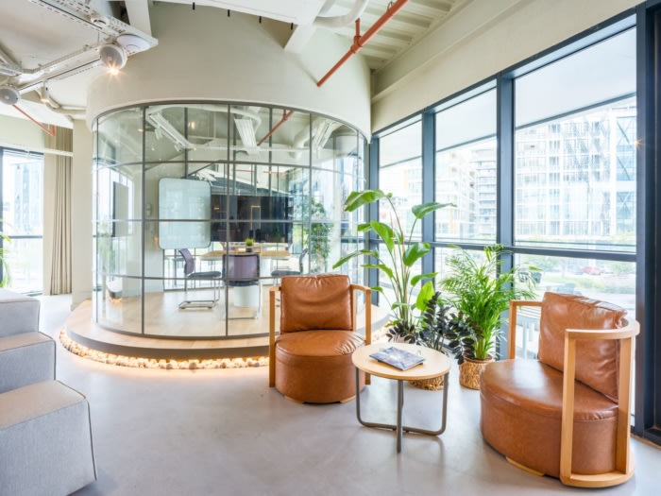
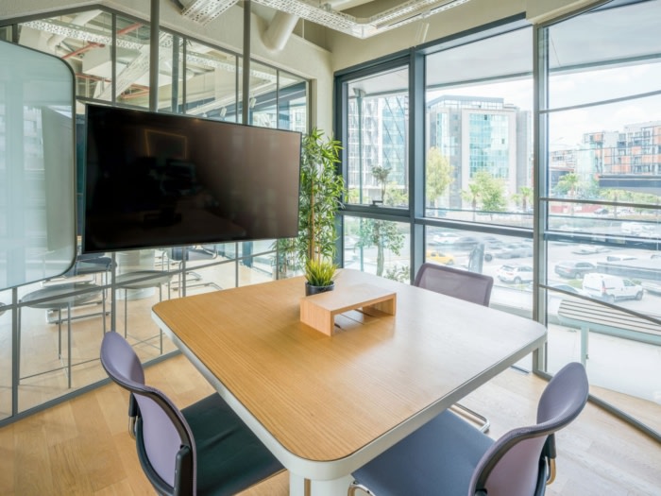
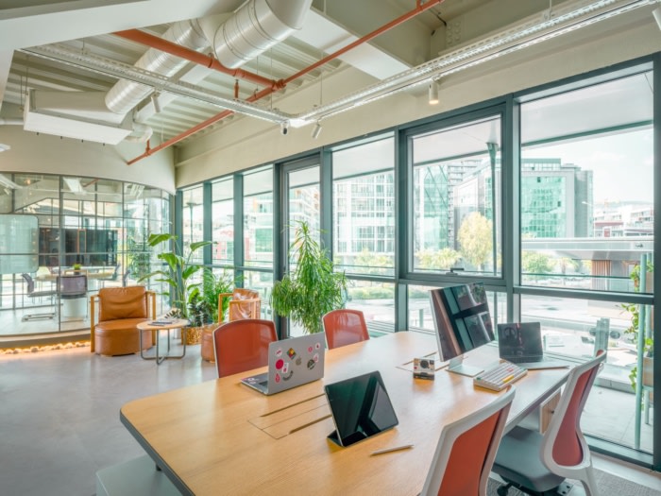
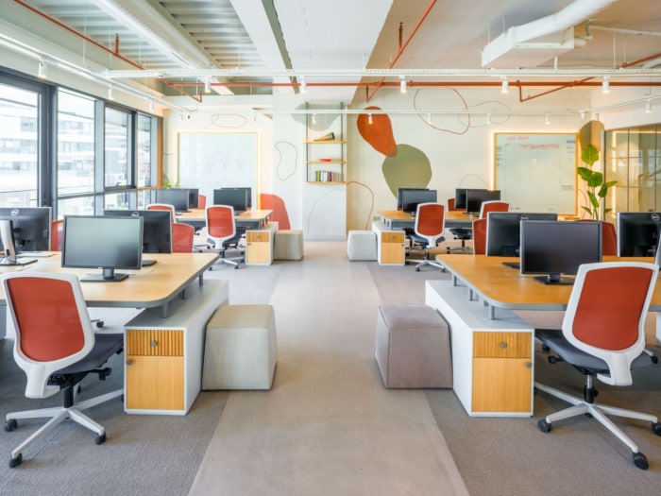

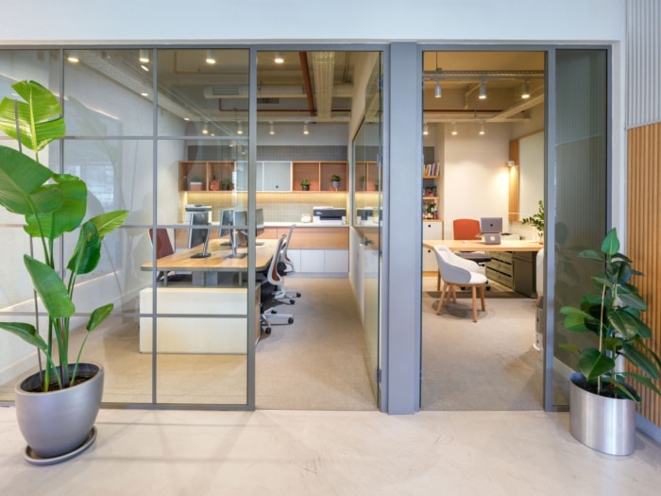
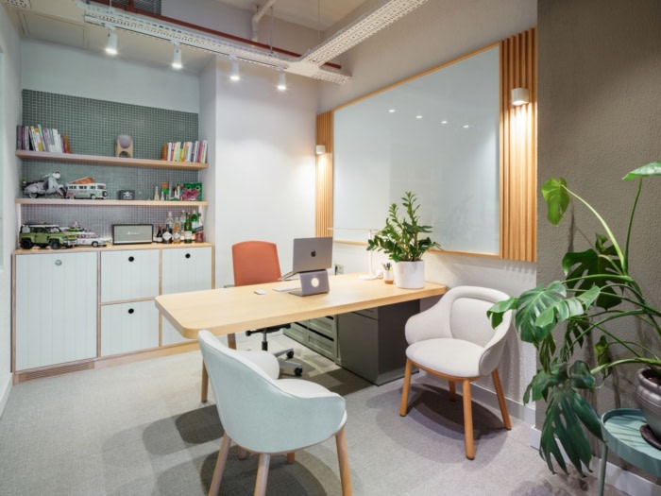
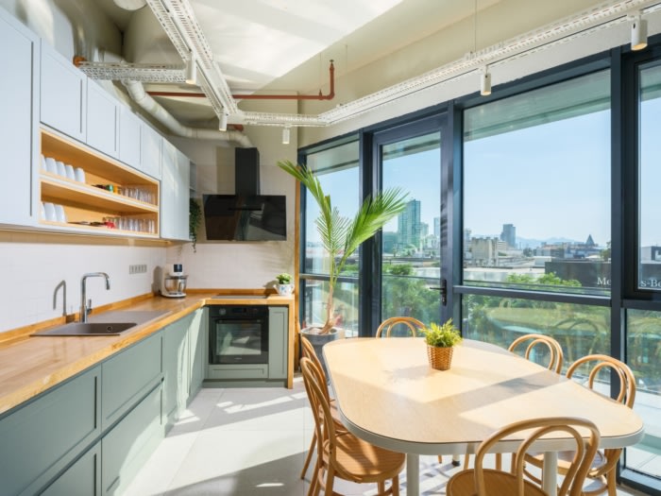
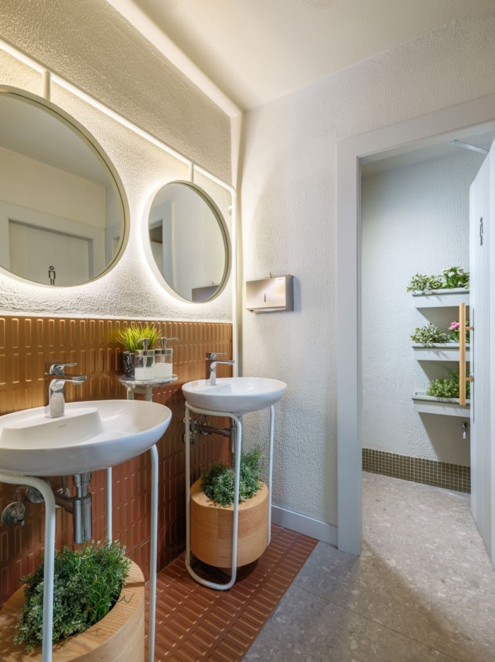
























Now editing content for LinkedIn.