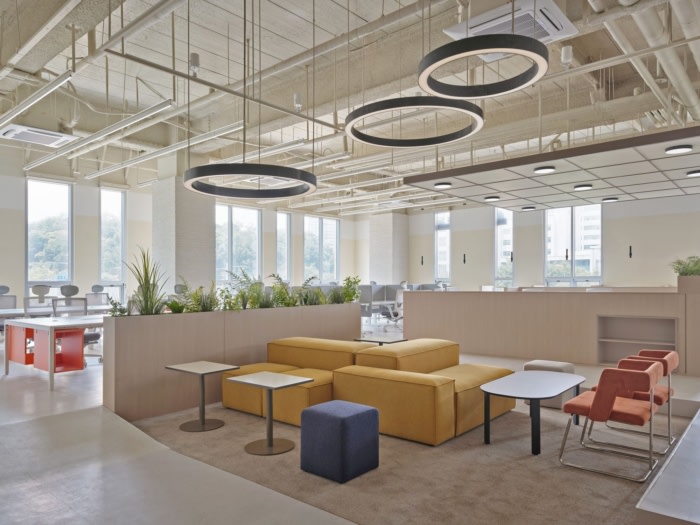
Murata Offices – Suwon-si
Murata Korea’s Suwon-si office redesign project by SBE_SPACEBASE prioritizes creating a vibrant, flexible, and employee-centric office environment for the MZ generation, featuring warm tones, flexible workspaces, and nature-friendly elements.
Murata Korea values the relationship between the working environment and work efficiency. Starting with the remodeling of its headquarters in Gangnam in 2023, the company has revamped its Gwanggyo office in 2024. With a workforce predominantly consisting of the MZ generation, Murata aimed to create an optimal office environment for employees in their 30s. The Gwanggyo office, less geographically preferred than the Gangnam office, has been designed to feel more vibrant and flexible.
The project, titled “Office You Desperately Want to Go to_Gwanggyo,” began with a reflection on what makes an office truly desirable. Rather than using Murata’s branding color of red directly, the Gwanggyo office incorporates various warm tones derived from red to create a modern, warm, and lively atmosphere. The space is decorated with a palette of 30 different paint colors, layering shades of brown, yellow, and pink with subtle variations in saturation to create depth and richness.
The entrance of the existing office has been transformed with a large window and flower bed, allowing a natural view of the office lounge. This design element distinguishes Murata from other companies located in typical office buildings, creating a nature-friendly and soft first impression.
In the Gwanggyo office, 80% of the workspaces are operated as flexible seating. The office layout includes diverse areas to accommodate various needs: collaborative spaces, active individual workspaces, and zones for heightened concentration. The desks are arranged in different positions, sizes, and shapes to meet these demands. Additionally, the office is equipped with various amenities such as relaxation areas, a cafeteria, locker rooms, and changing rooms to enhance employee welfare.
Murata Gwanggyo is an innovative space reflecting the characteristics and needs of the MZ generation, helping employees work more creatively and efficiently in a better environment.
Design: SBE_SPACEBASE
Design Team: Jonghee Lee, Seunghwa Lee
Construction: Joonsik Lim
Photography: Dongkyu Kim
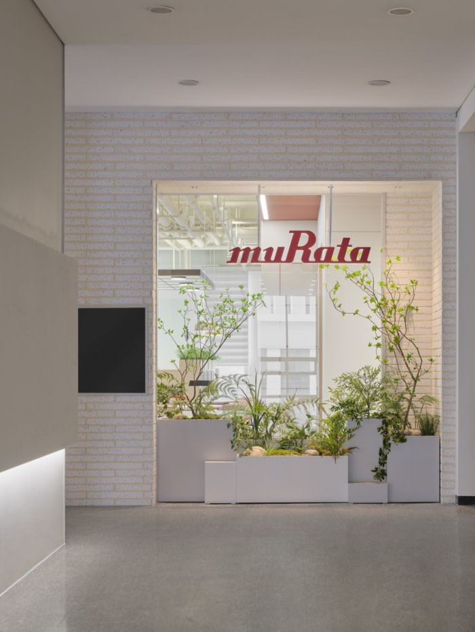
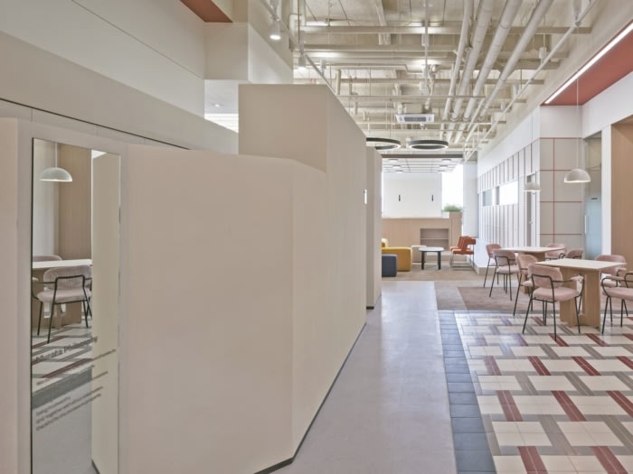
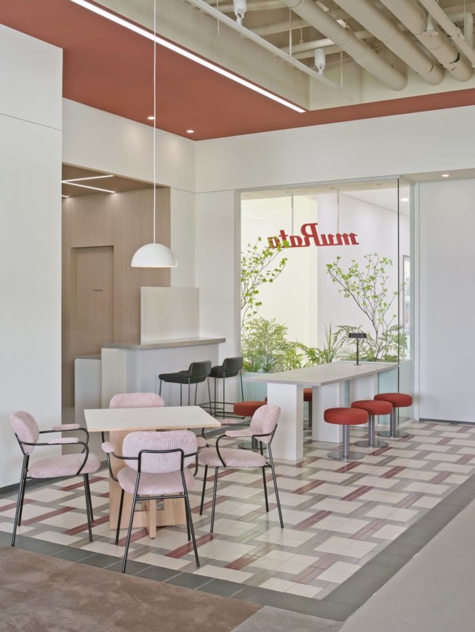
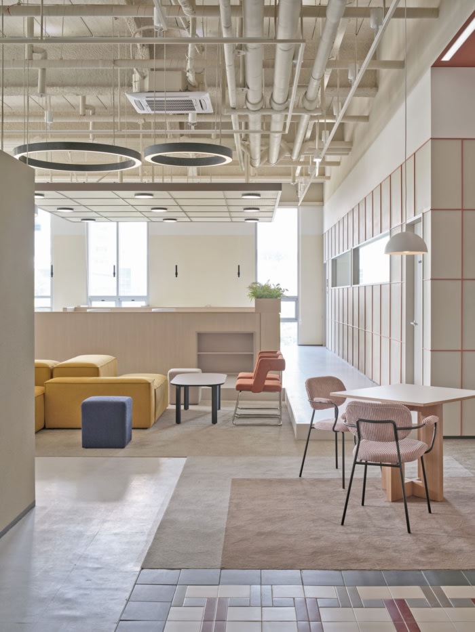
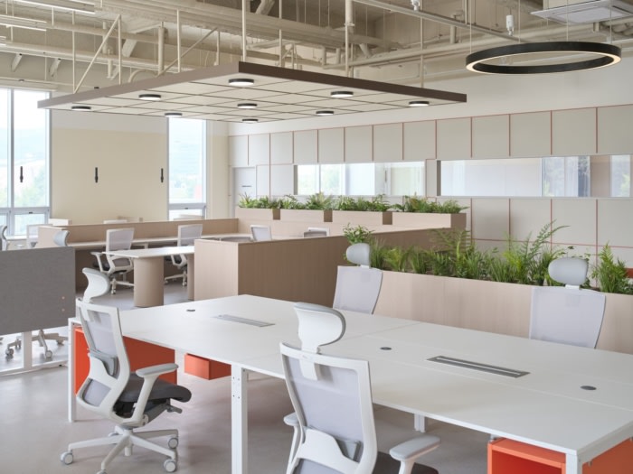
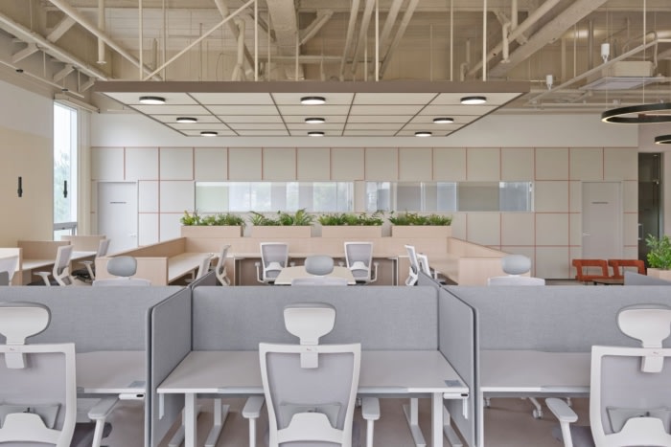
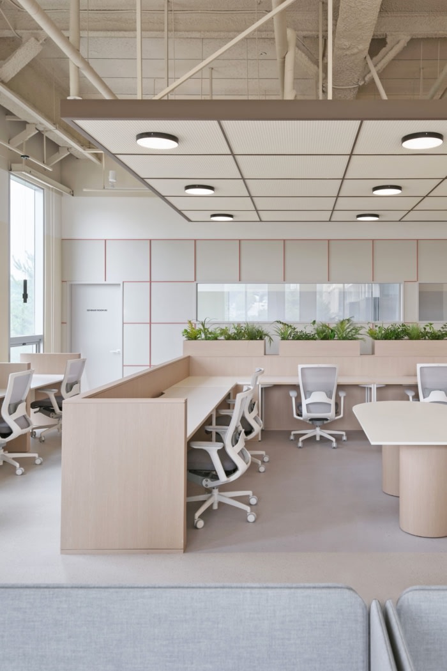
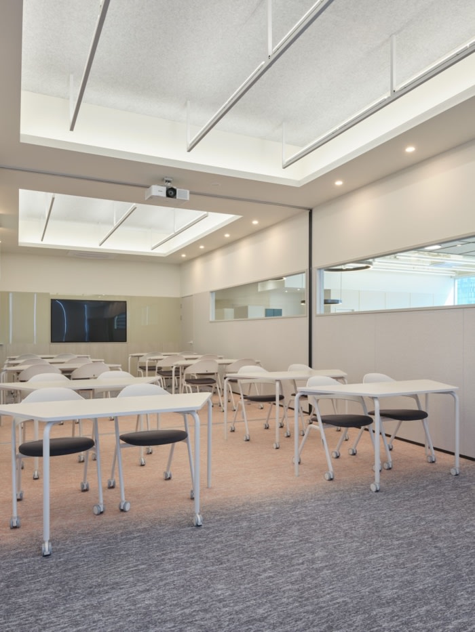
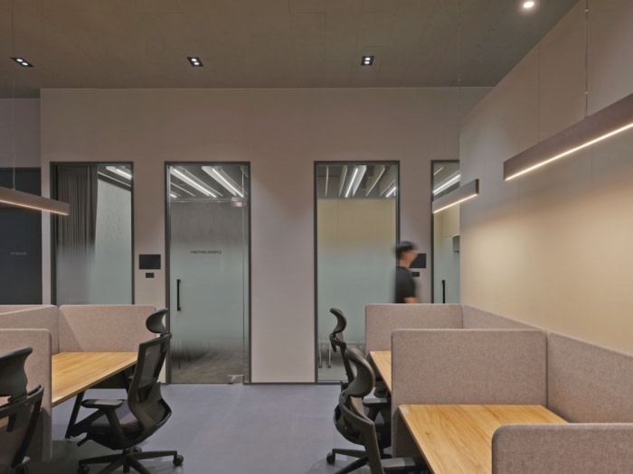
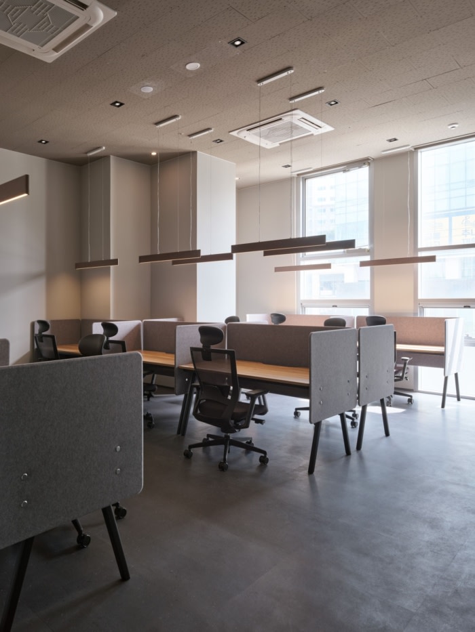
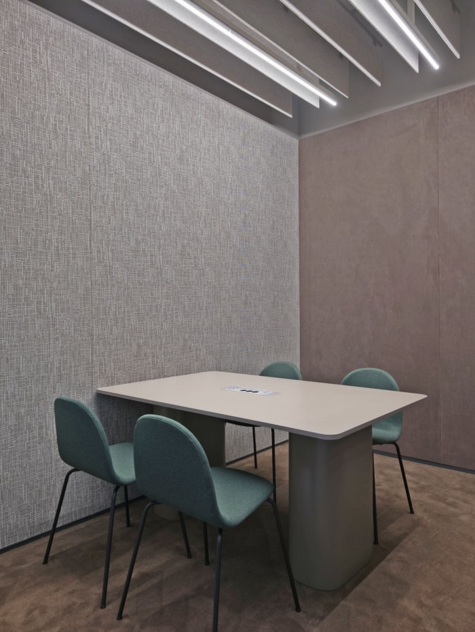
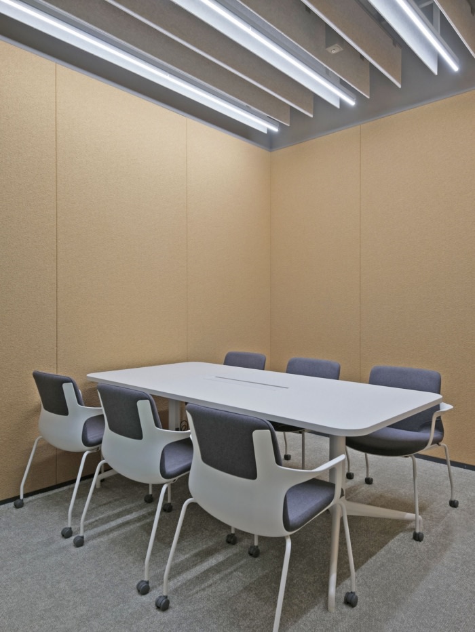
























Now editing content for LinkedIn.